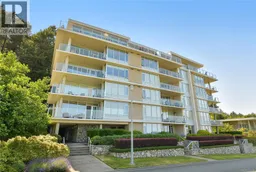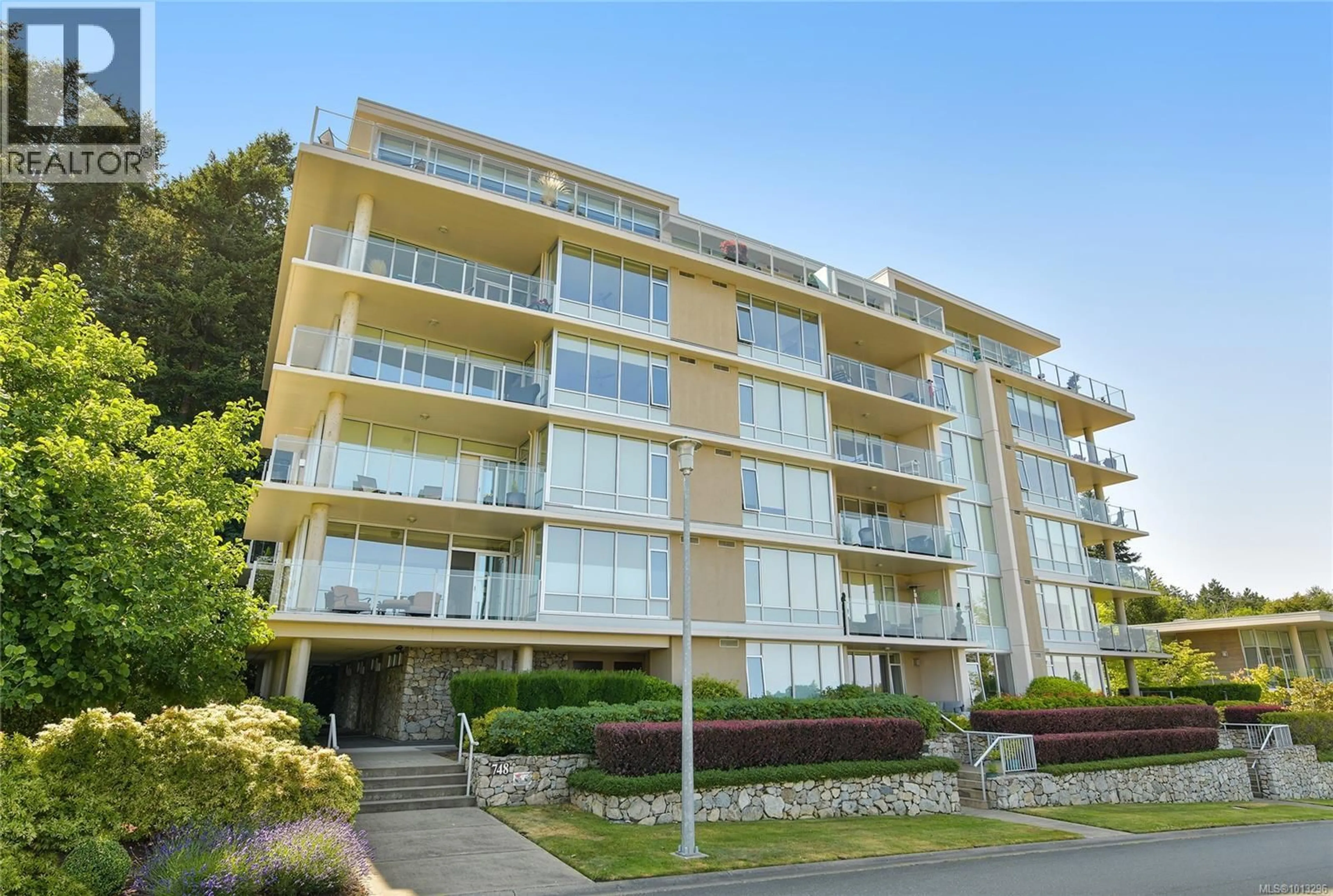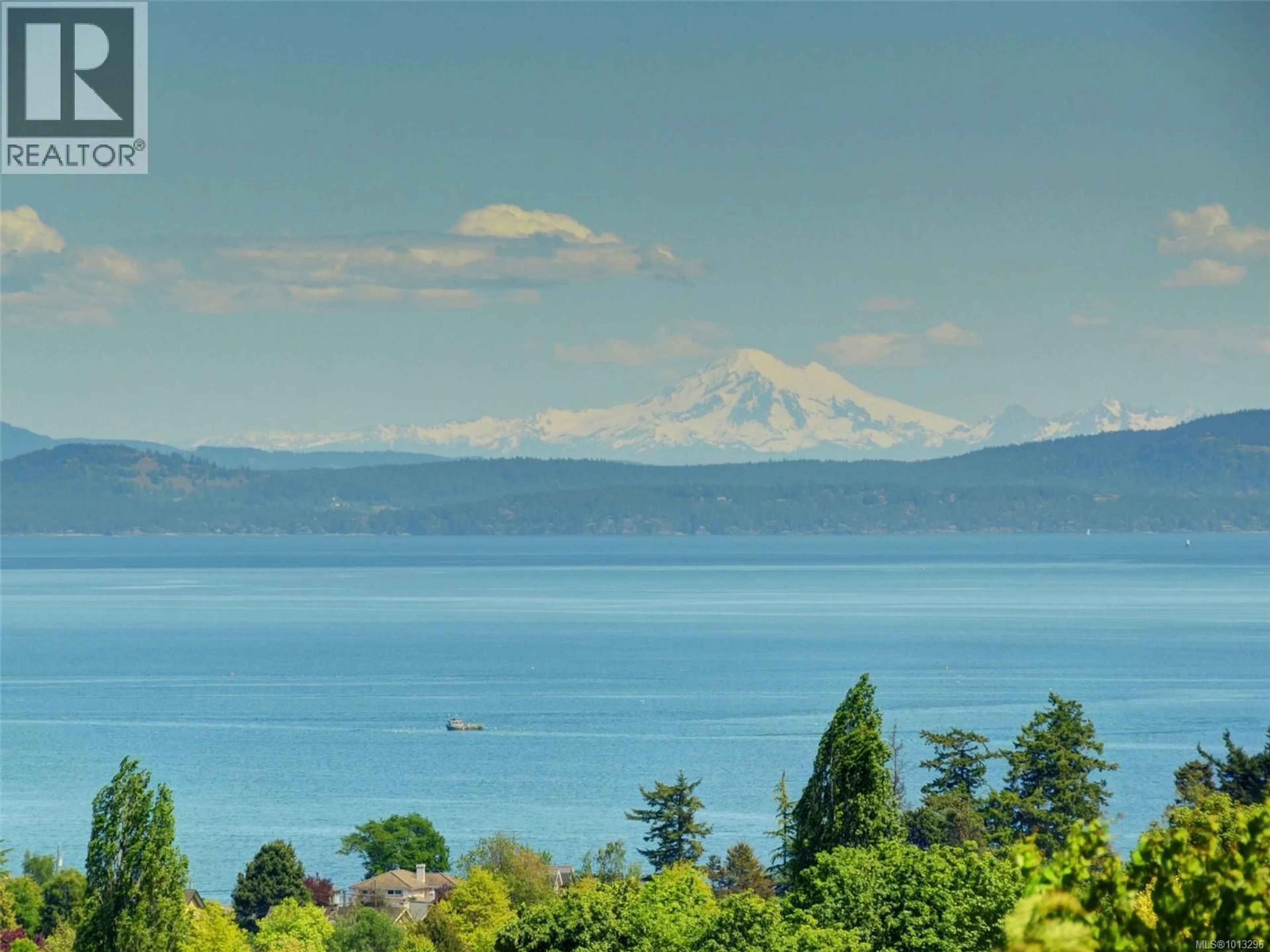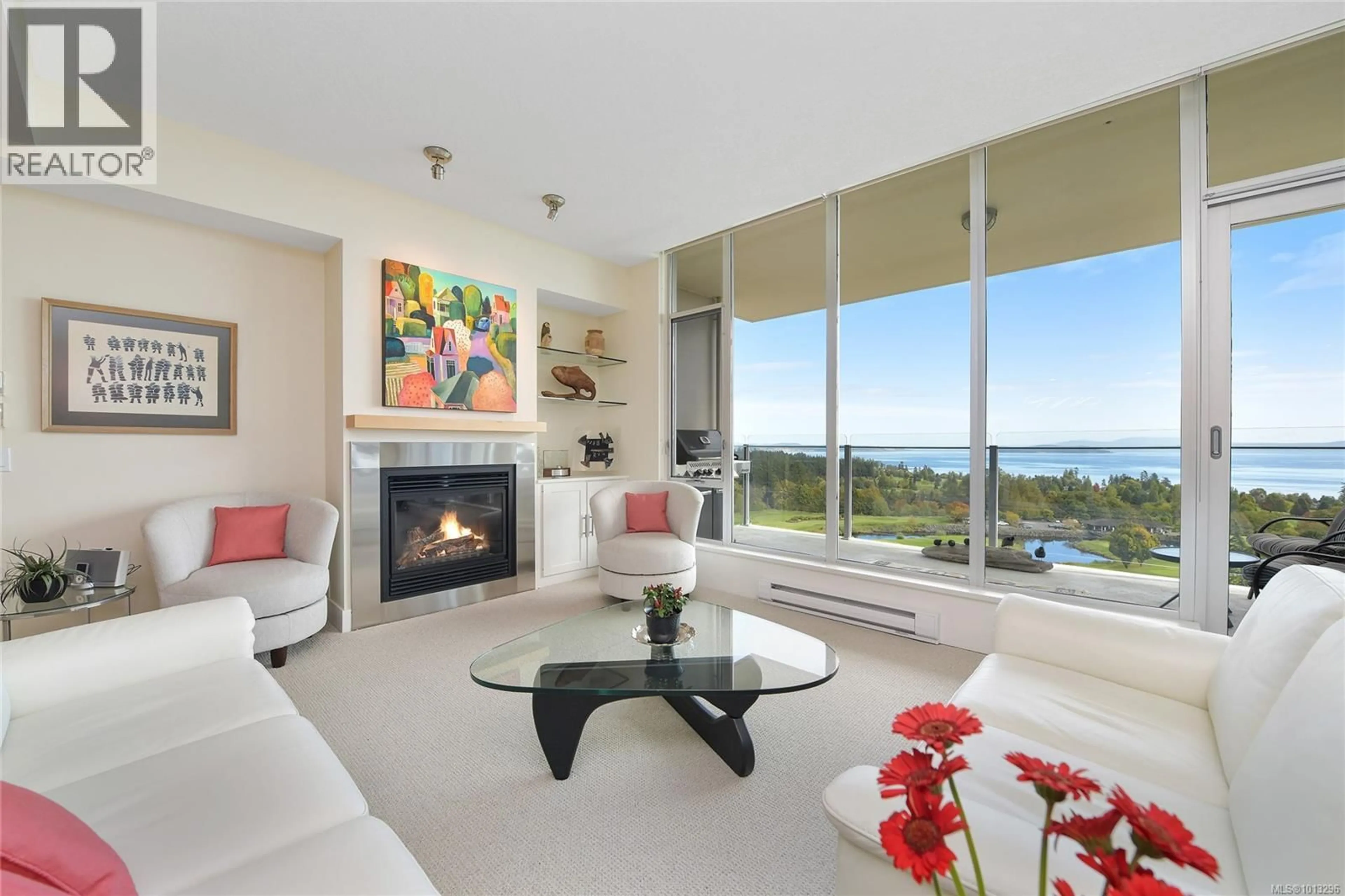502 - 748 SAYWARD HILL TERRACE, Saanich, British Columbia V8Y3K1
Contact us about this property
Highlights
Estimated valueThis is the price Wahi expects this property to sell for.
The calculation is powered by our Instant Home Value Estimate, which uses current market and property price trends to estimate your home’s value with a 90% accuracy rate.Not available
Price/Sqft$903/sqft
Monthly cost
Open Calculator
Description
SAYWARD HILL offers Victoria's best VIEWS & LIFESTYLE, overlooking world-class golf at Cordova Bay, sandy beaches, walking/biking trails, shops at Mattick's Farm all nearby. This premiere, 2008 JAWL DEV. concrete/steel building is sought-after with its spectacular views, amazing layout, quality finishing and perfect positioning. An elegant home, meticulously maintained offering 2BD, 2BA, Media Room plus Home Office in 1,856sf, with designer inspired updates inc: paint, wool carpeting, lighting, motorized blinds, appliances, HWT and move-in ready! No compromising with the spacious kitchen, 11' granite island, gas cooktop, eating bar and gas BBQ outlet for alfresco dining on the covered balcony offering views of Mt. Baker, Hunt Valley, the islands and mountains beyond. Retreat in the luxurious primary bedroom with access to the balcony, inspiring views and elegant ensuite with soaker tub, separate shower, dual sinks and marble counter. Secure U/G parking with EV Charging & storage too! (id:39198)
Property Details
Interior
Features
Main level Floor
Kitchen
9' x 16'Dining room
10' x 20'Living room
13' x 19'Primary Bedroom
15' x 15'Exterior
Parking
Garage spaces -
Garage type -
Total parking spaces 1
Condo Details
Inclusions
Property History
 66
66




