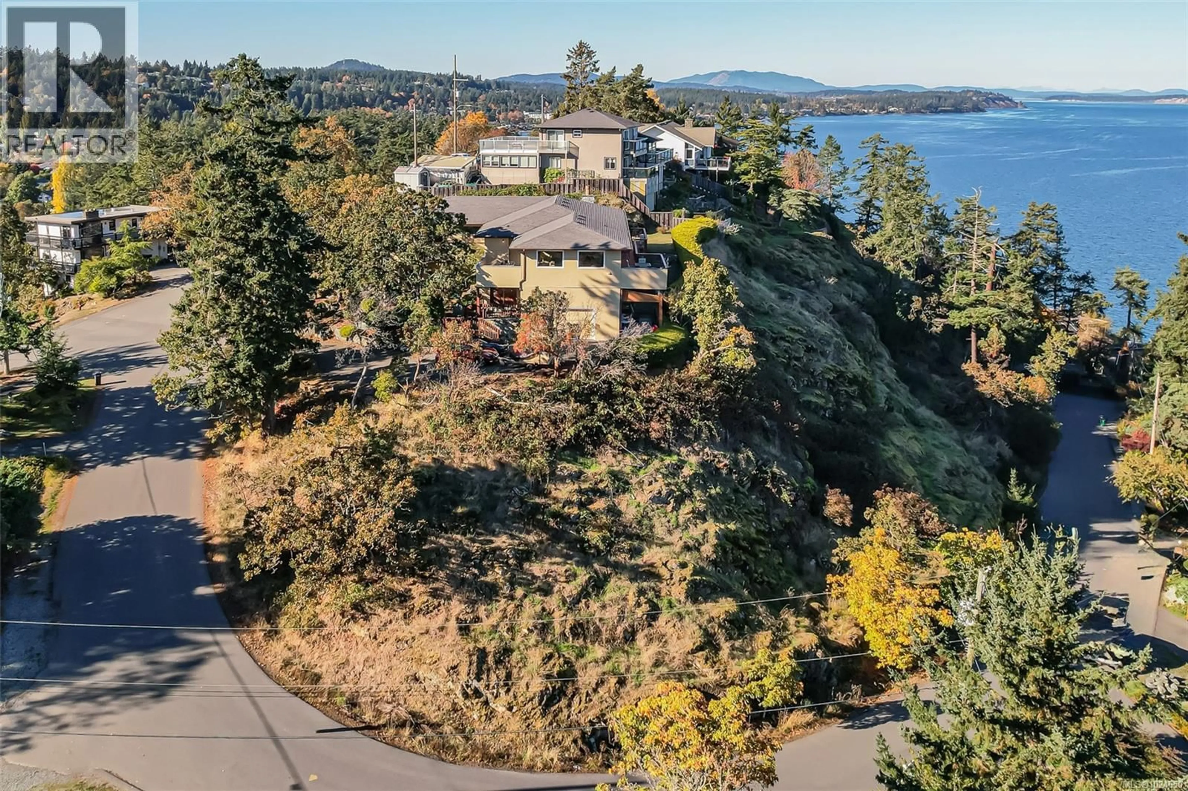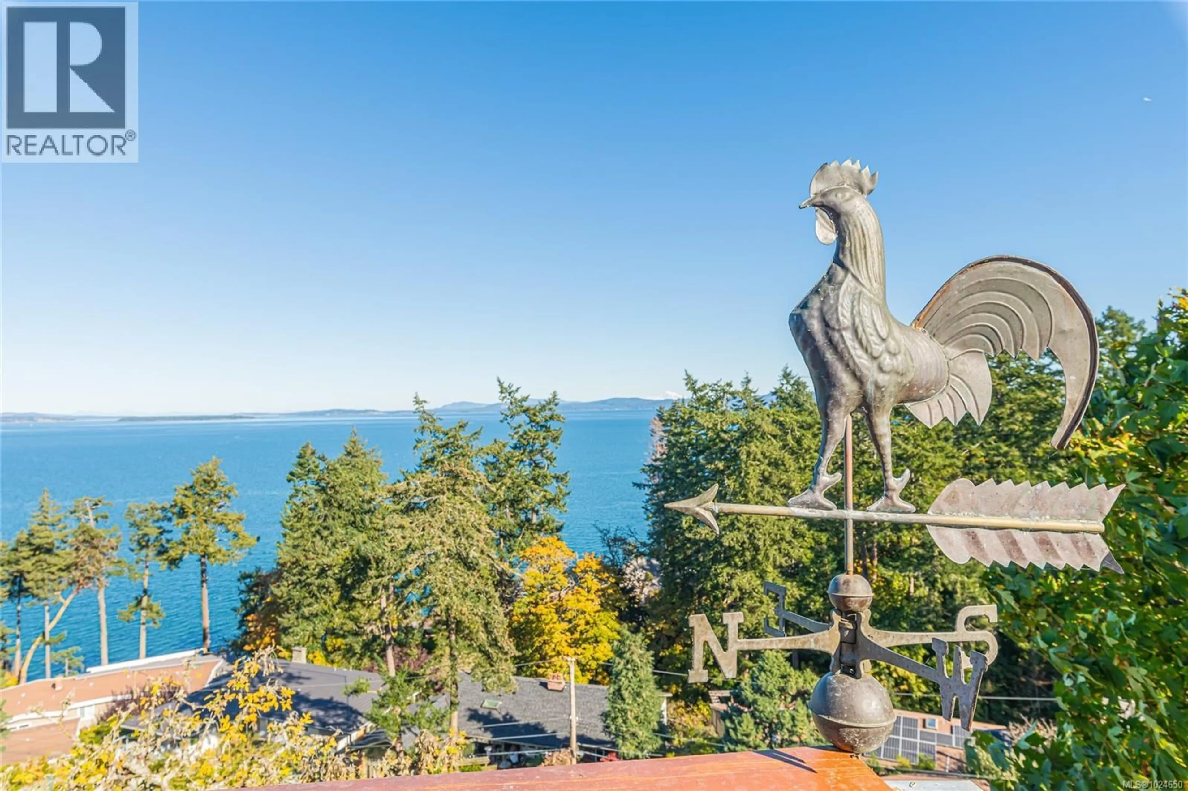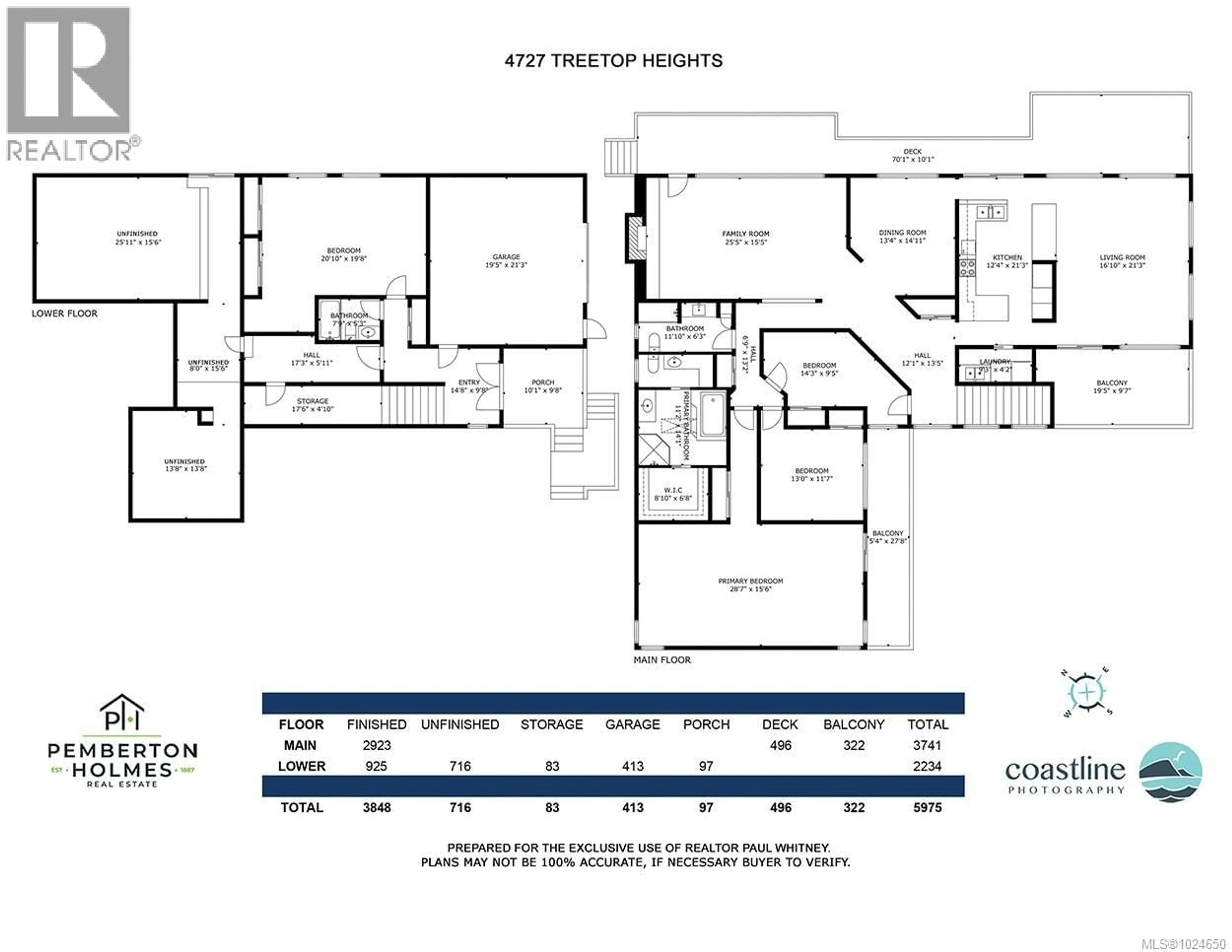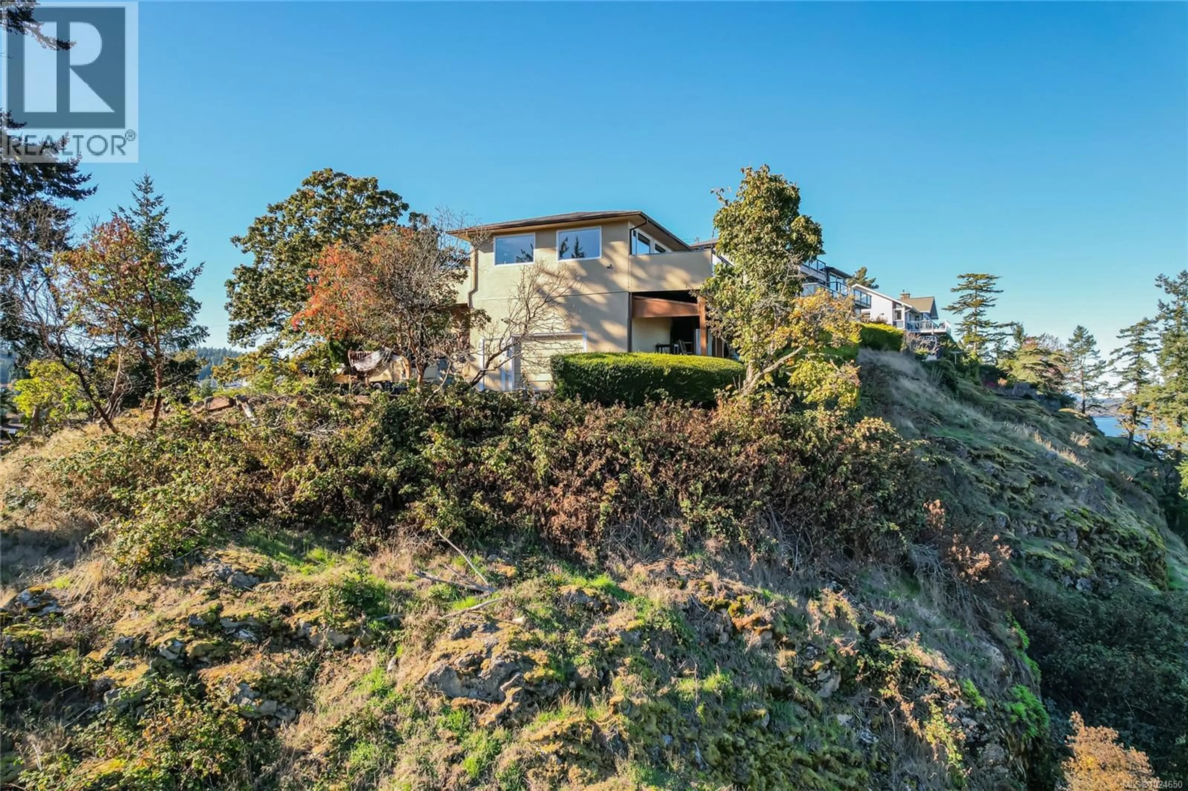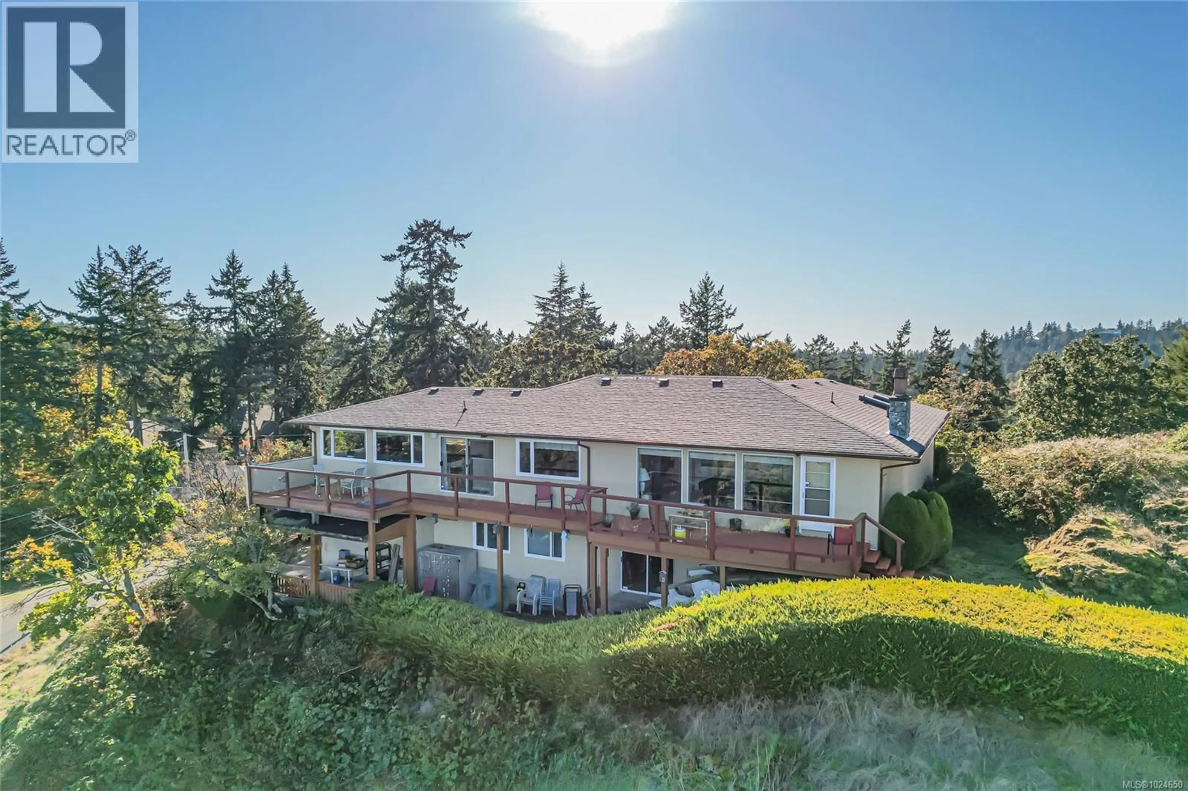4727 TREETOP HEIGHTS, Saanich, British Columbia V8Y1E3
Contact us about this property
Highlights
Estimated valueThis is the price Wahi expects this property to sell for.
The calculation is powered by our Instant Home Value Estimate, which uses current market and property price trends to estimate your home’s value with a 90% accuracy rate.Not available
Price/Sqft$321/sqft
Monthly cost
Open Calculator
Description
Perched high within the prestigious hillside enclave of Treetop Heights, this private ocean view residence offers a rare convergence of elevated outlook, substantial interior square footage, and estate-style land size Positioned on over 1/2 acre and set above neighbouring properties, the home captures sweeping ocean views and distant shoreline vistas that define the living experience from sunrise to sunset. tucked away on a quiet, low-traffic street while remaining just minutes from Broadmead Village, parks, walking trails, and essential amenities. Approximately 4,000 square feet of finished living space provides , flexibility, and long-term livability. The elevated placement not only maximizes ocean outlook but also enhances quiet enjoyment, removing the residence from street-level activity. Mature landscaping and natural outlooks reinforce the estate character of the setting. Ocean and mountain views from the principal living areas. The layout provides multiple gathering areas supporting both formal and casual living. The home features four bedrooms and three baths for family living with suite potential or guest accommodation, Upgrades include 200-amp electrical service and EV charger installation, updated main bayhroom with walk in shower and heated floors, hardwood flooring, new vinyl deck .The location offers privacy, and separation within an established neighbourhood . Elevated positioning reinforces both outlook protection and long-term view security. Situated on a quiet, exclusive street within Treetop Heights, the home benefits from minimal traffic and a peaceful residential atmosphere. Broadmead Village, parks, trails, and key amenities are all located just minutes away, balancing privacy with accessibility. Buyers may enhance over time while benefiting from an already substantial residence in a view-oriented location. A rare opportunity to secure a large ocean view home on a 0.6 acre lot within one of the Victorias most desirable neighborhoods. (id:39198)
Property Details
Interior
Features
Main level Floor
Bathroom
11 x 14Bathroom
12 x 6Primary Bedroom
29 x 16Bedroom
14 x 10Exterior
Parking
Garage spaces -
Garage type -
Total parking spaces 4
Property History
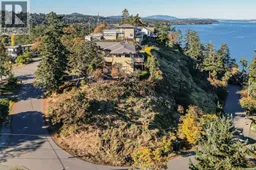 63
63
