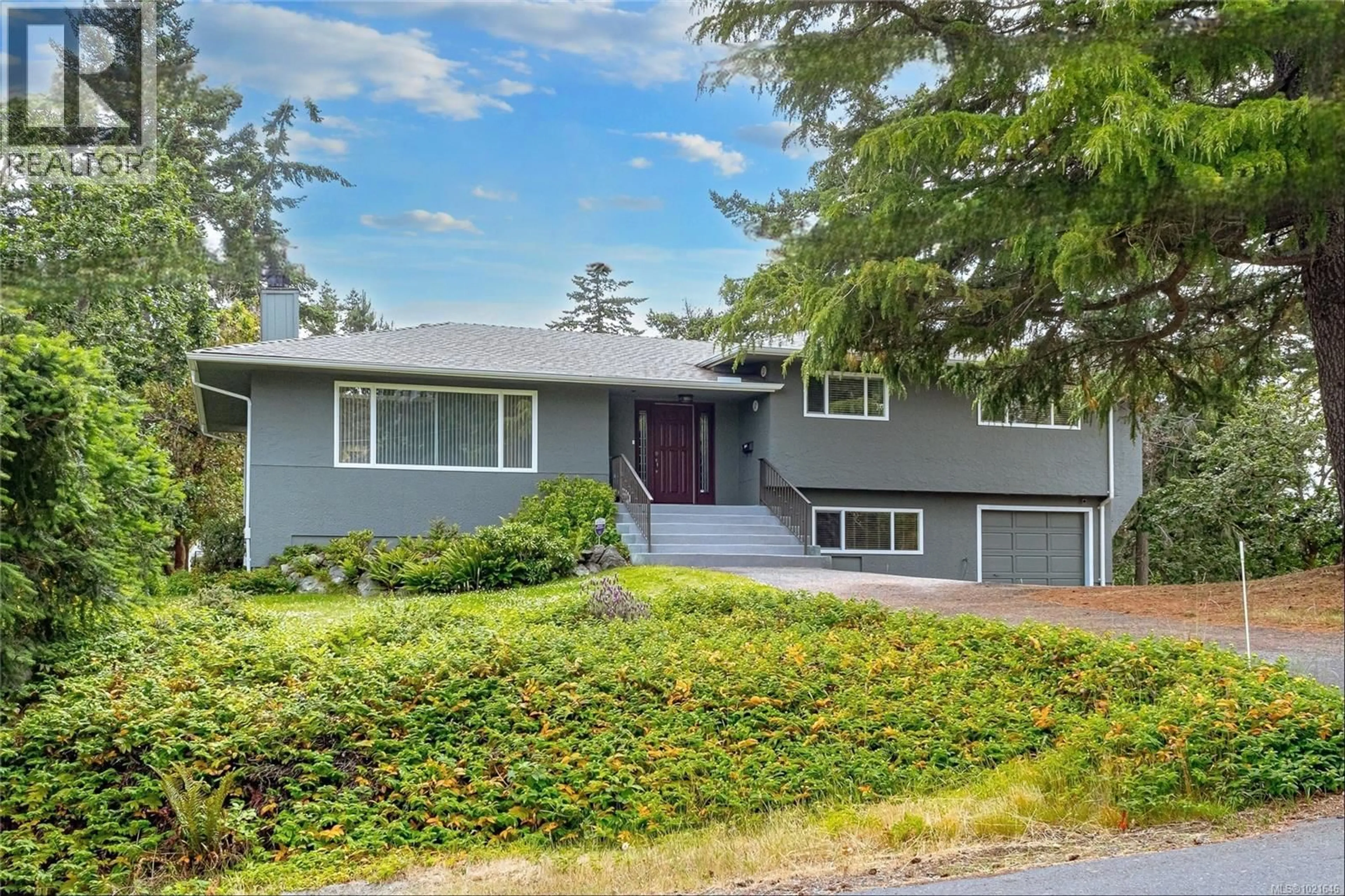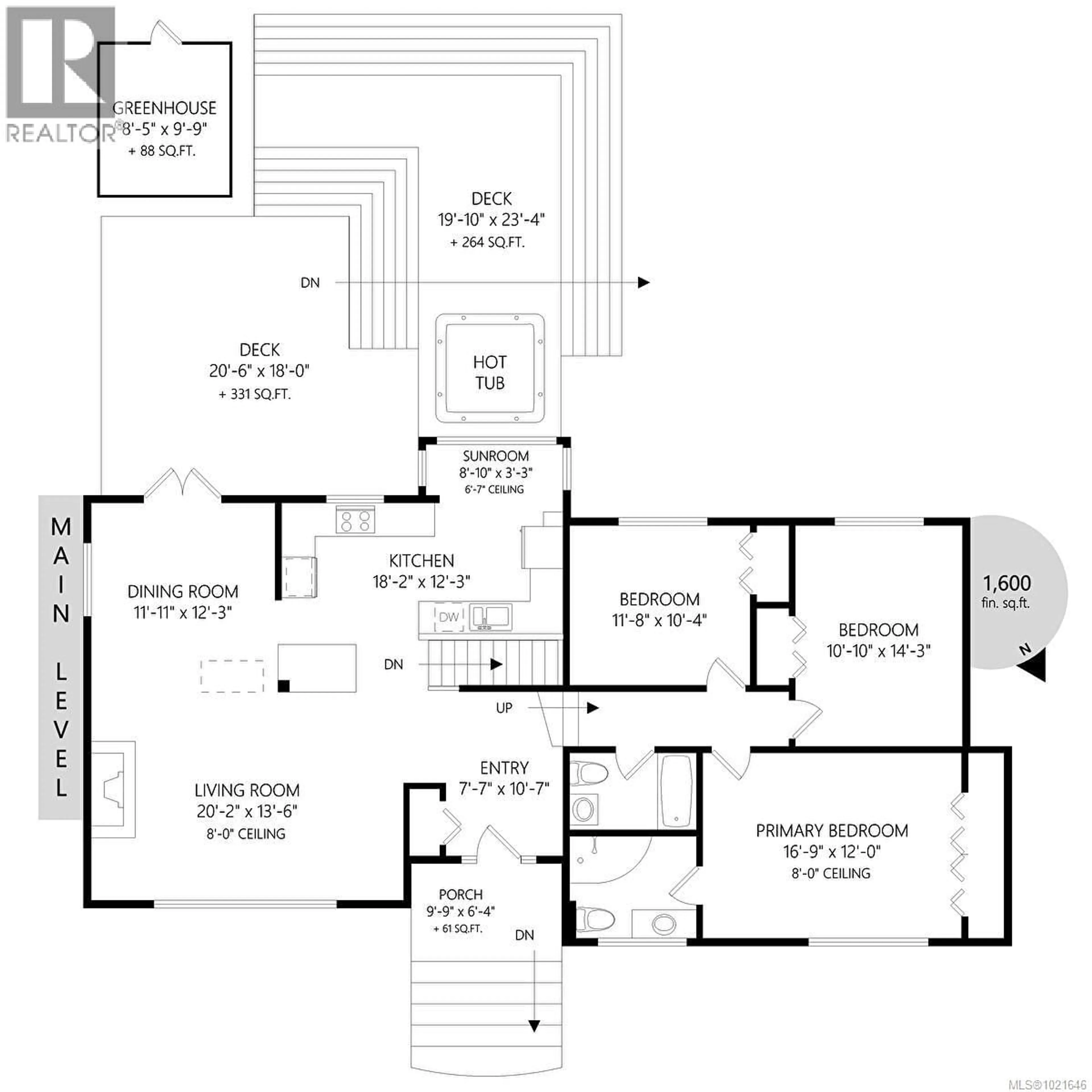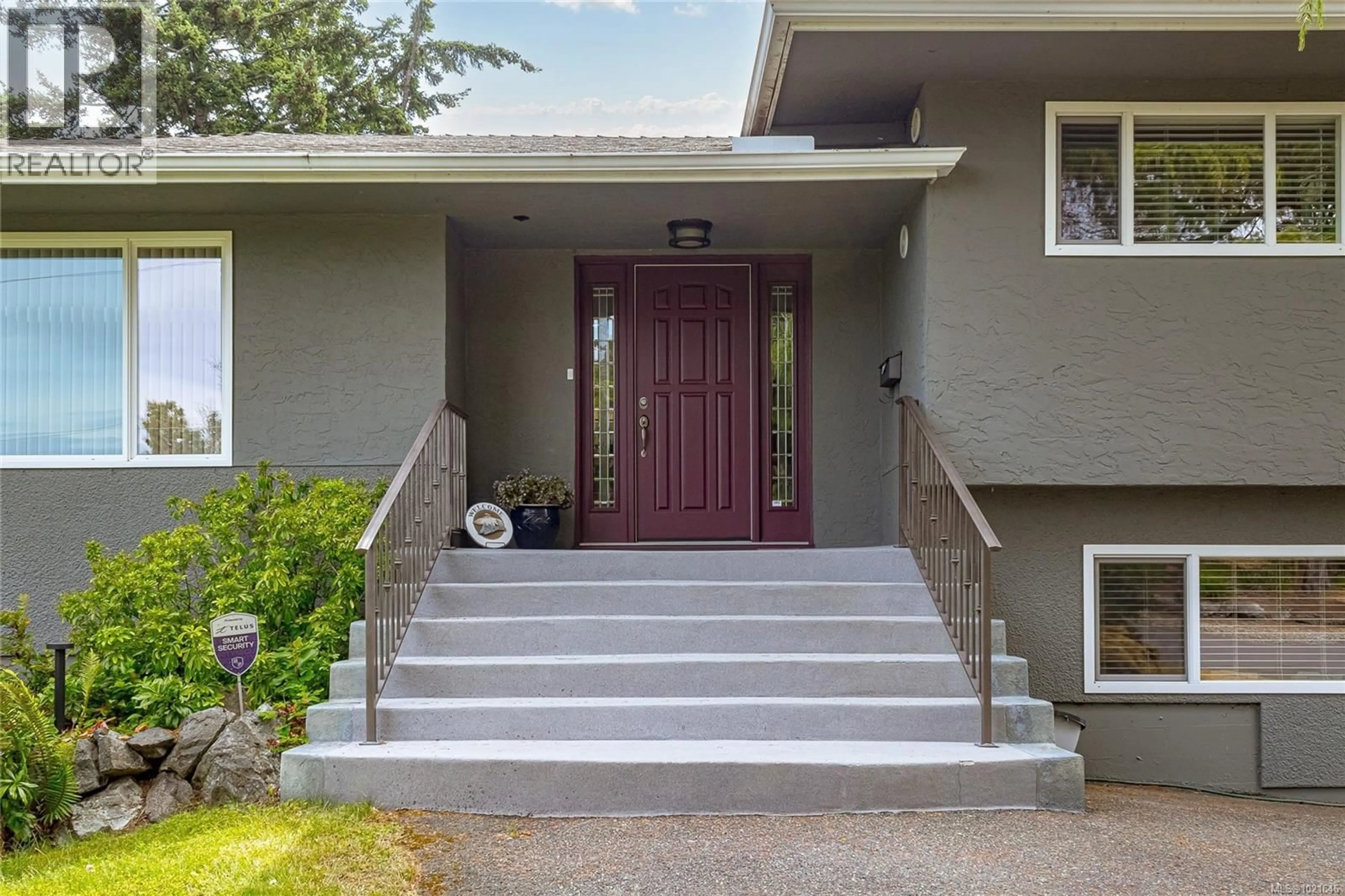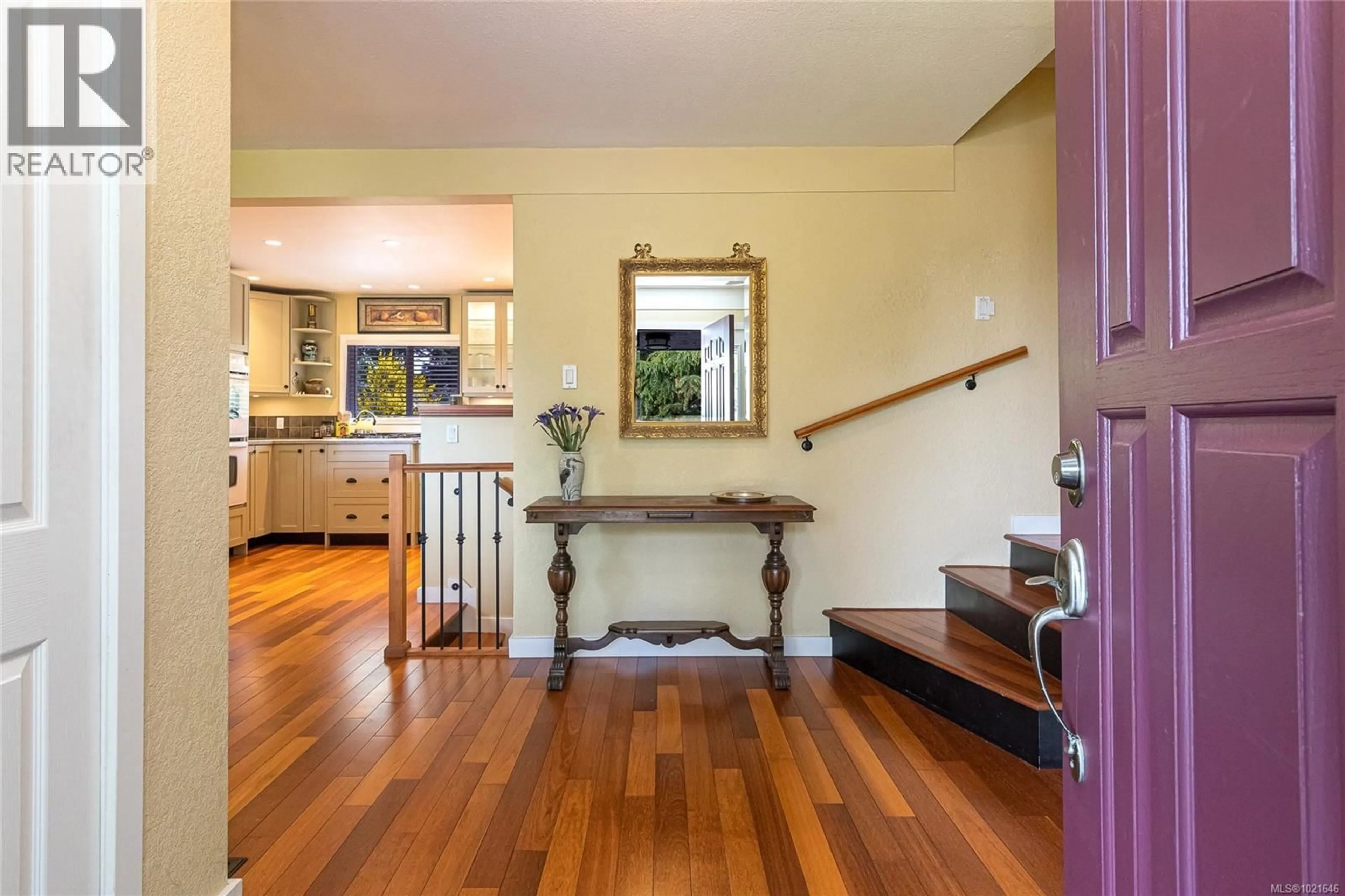4725 TREETOP HEIGHTS, Saanich, British Columbia V8Y1E3
Contact us about this property
Highlights
Estimated valueThis is the price Wahi expects this property to sell for.
The calculation is powered by our Instant Home Value Estimate, which uses current market and property price trends to estimate your home’s value with a 90% accuracy rate.Not available
Price/Sqft$608/sqft
Monthly cost
Open Calculator
Description
Discover this bright, tastefully updated 4-bed, 3-bath home in coveted Cordova Bay. The light-filled main level offers an open layout with spacious living room featuring a cozy fireplace and ocean glimpses, dining area, updated kitchen with gas stove and a sunroom—ideal for relaxing in the afternoon light. Upstairs are 3 bedrooms and 2 bathrooms including a primary with double closets and 3-pc ensuite. The lower level features a versatile bed/den with excellent storage, an updated 3-pc bath, laundry room and generous garage. Outside enjoy a sunny deck with hot tub and lots of room to entertain. The south-facing backyard has mature landscaping, irrigation, a greenhouse and garden shed. Updates include a heat pump, hot water tank, Kempas hardwood flooring, heated tile floors, solar-reflective sunroom glass, large skylight and so much more! Close to schools, Cordova Bay Beach, Saanich trails, Mattick’s Farm, Elk/Beaver Lakes and Broadmead Village. Book your showing today! (id:39198)
Property Details
Interior
Features
Main level Floor
Primary Bedroom
12' x 17'Dining room
12' x 12'Kitchen
18' x 12'Living room
13' x 20'Exterior
Parking
Garage spaces -
Garage type -
Total parking spaces 6
Property History
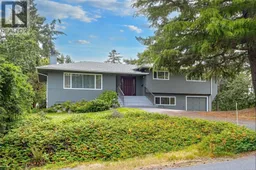 45
45
