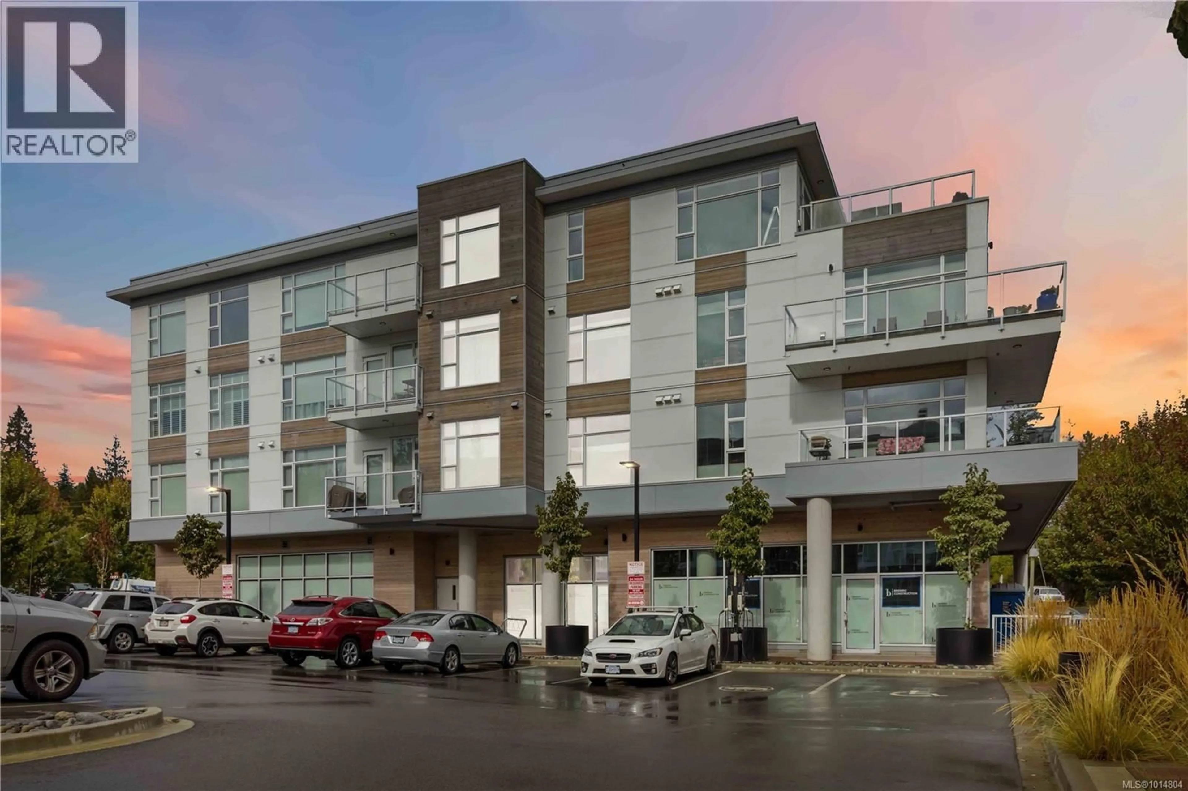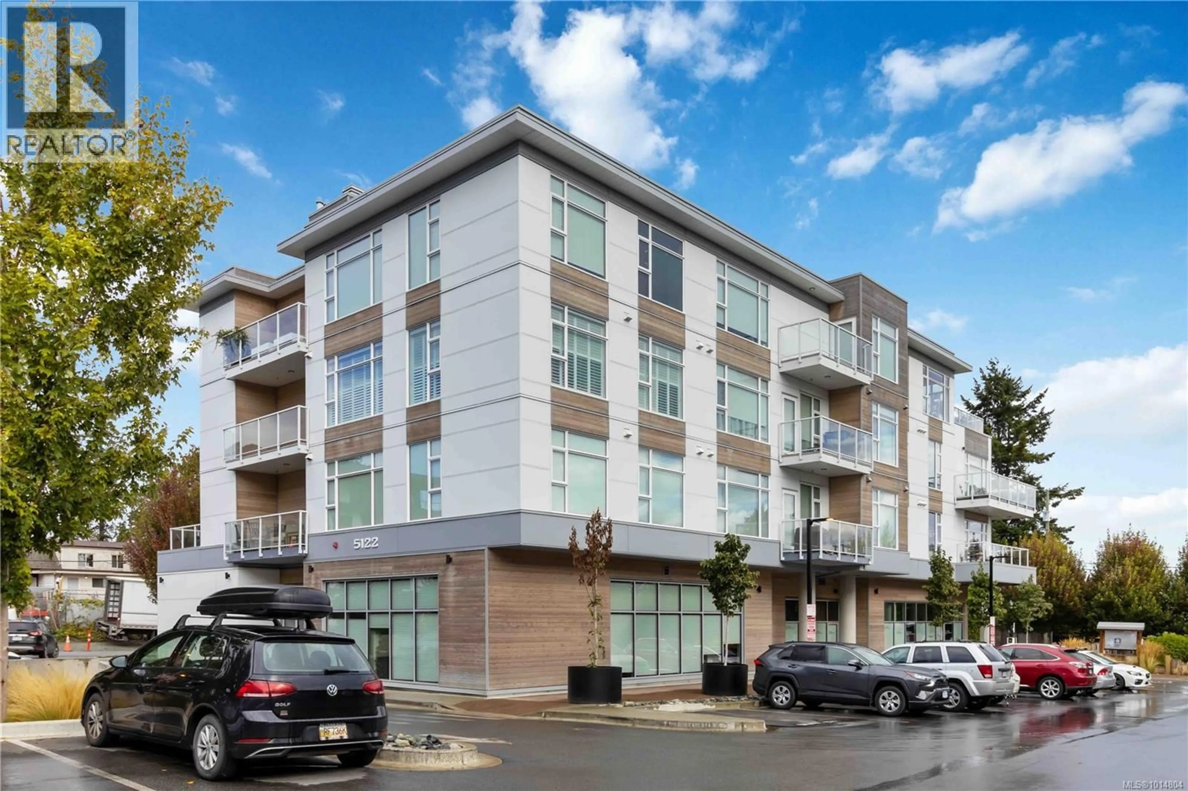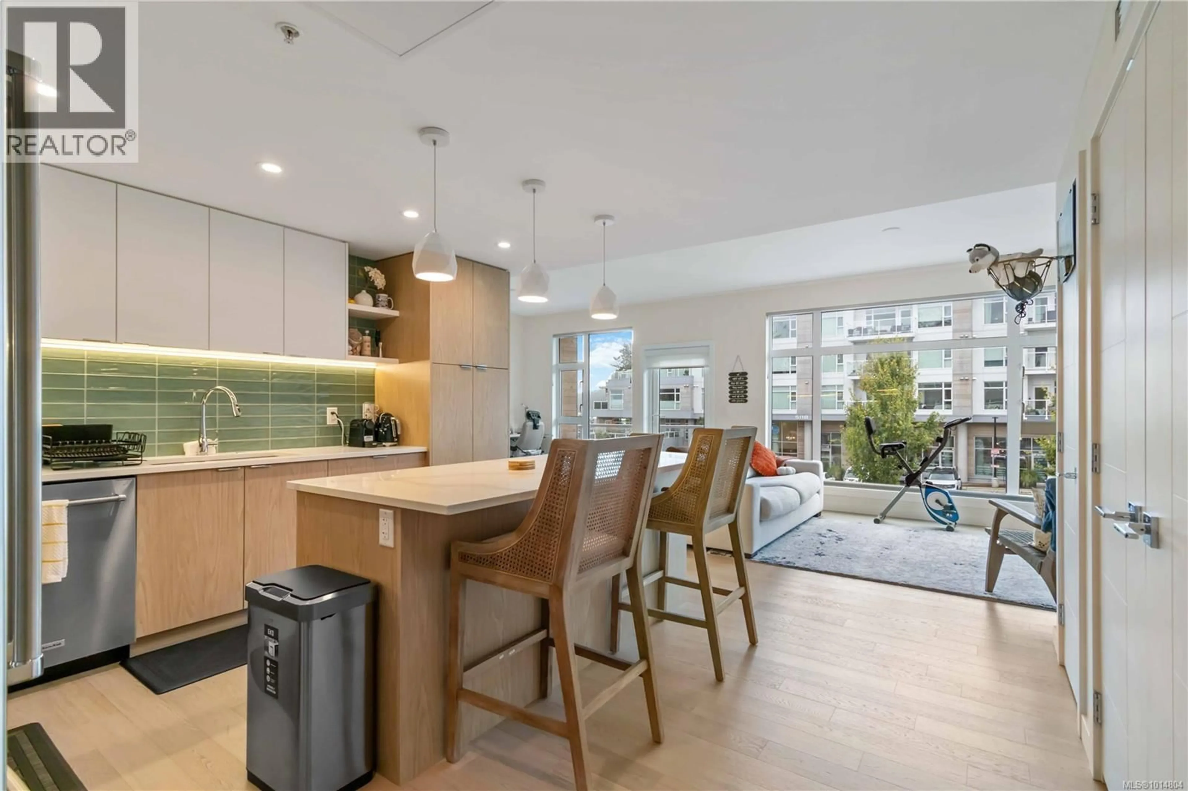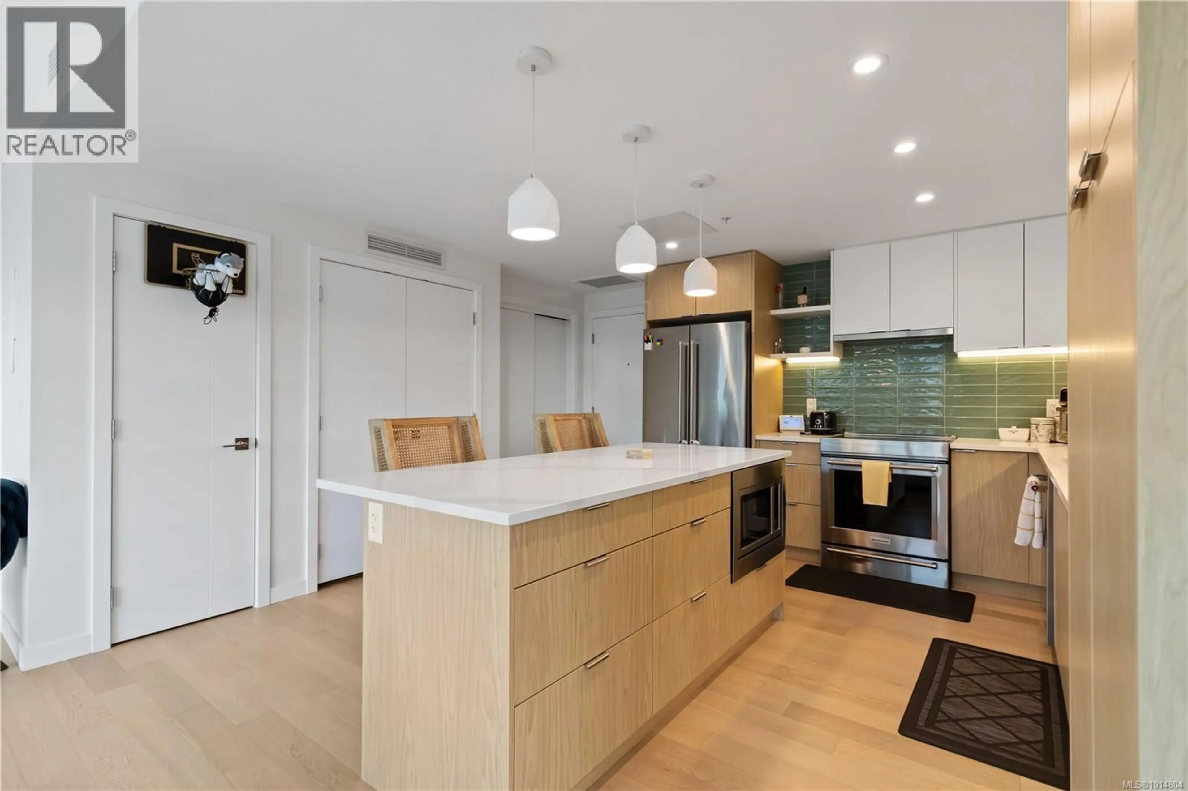202 - 5122 CORDOVA BAY ROAD, Saanich, British Columbia V8Y2K5
Contact us about this property
Highlights
Estimated valueThis is the price Wahi expects this property to sell for.
The calculation is powered by our Instant Home Value Estimate, which uses current market and property price trends to estimate your home’s value with a 90% accuracy rate.Not available
Price/Sqft$950/sqft
Monthly cost
Open Calculator
Description
Seaside luxury living at the Haro in highly sought out Cordova Bay community. Generous accommodating floor plan offers a spacious living area & kitchen boasting quartz counter tops with a large island for entertaining, stainless appliances, built-in full height pantry, LED lighting and soft close cabinets. This 1 bed/1 bath 842 sqft unit is packed with tons of natural sunlight and 9 ft ceilings, engineered hardwood flooring and floor to ceiling windows.. Enjoy your south facing sun drenched balcony with ocean views. Walk into the ample sized bedroom with a beautiful spa like 6 piece ensuite with heated floors. Convenient in-suite washer & dryer, secure underground parking with secure storage included. Don't miss the rare chance to call this immaculate unit your new home! (id:39198)
Property Details
Interior
Features
Main level Floor
Balcony
11 x 5Ensuite
Bedroom
12 x 11Dining room
11 x 8Exterior
Parking
Garage spaces -
Garage type -
Total parking spaces 1
Condo Details
Inclusions
Property History
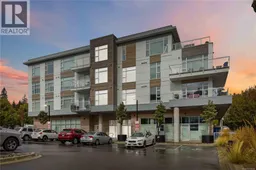 34
34
