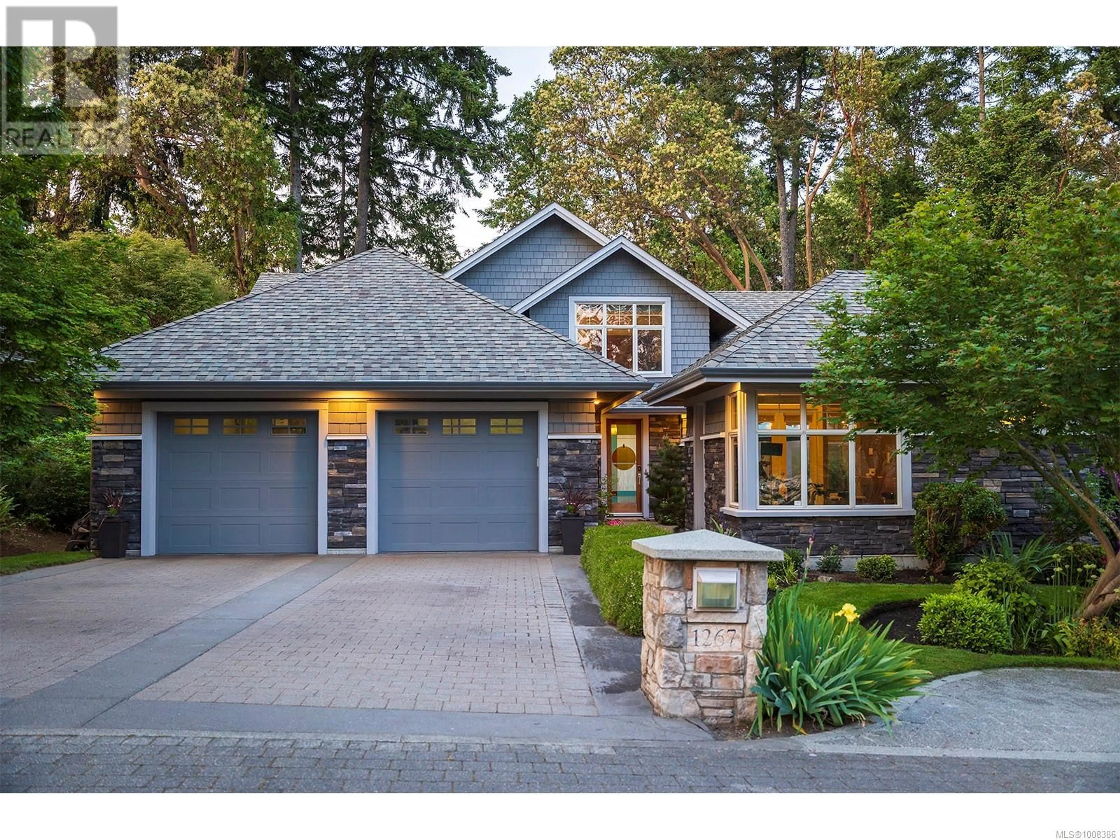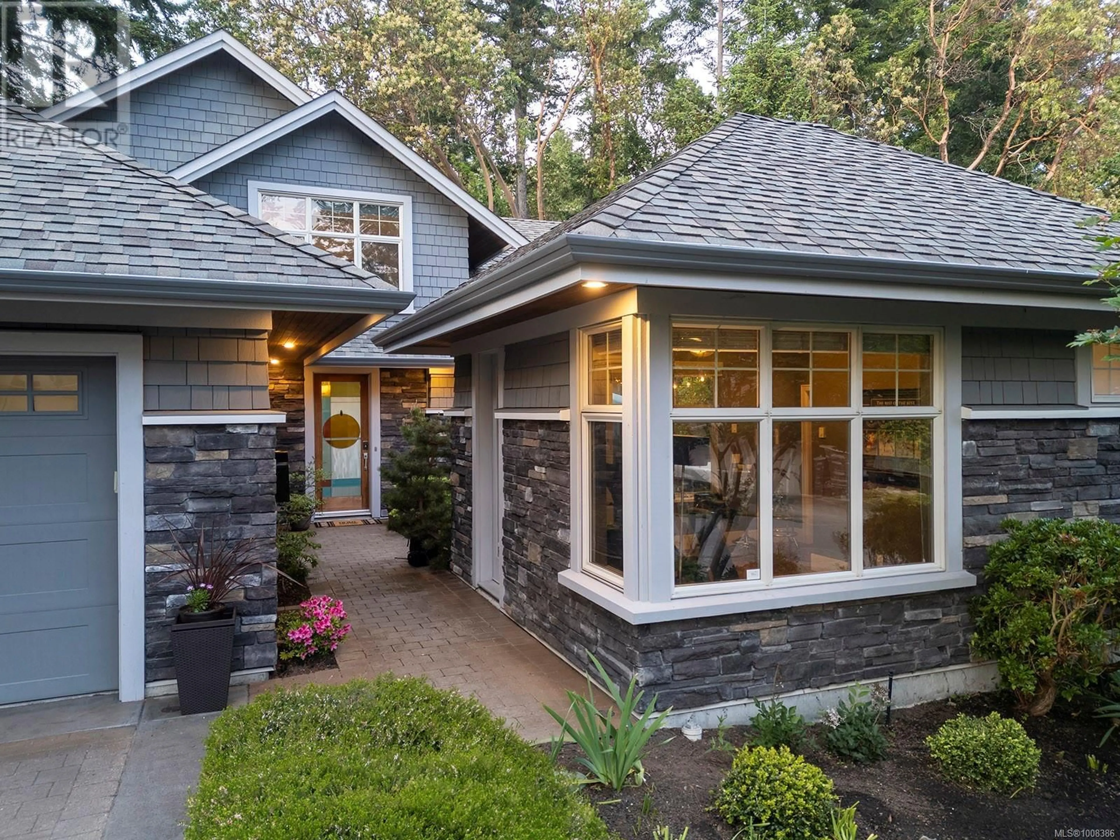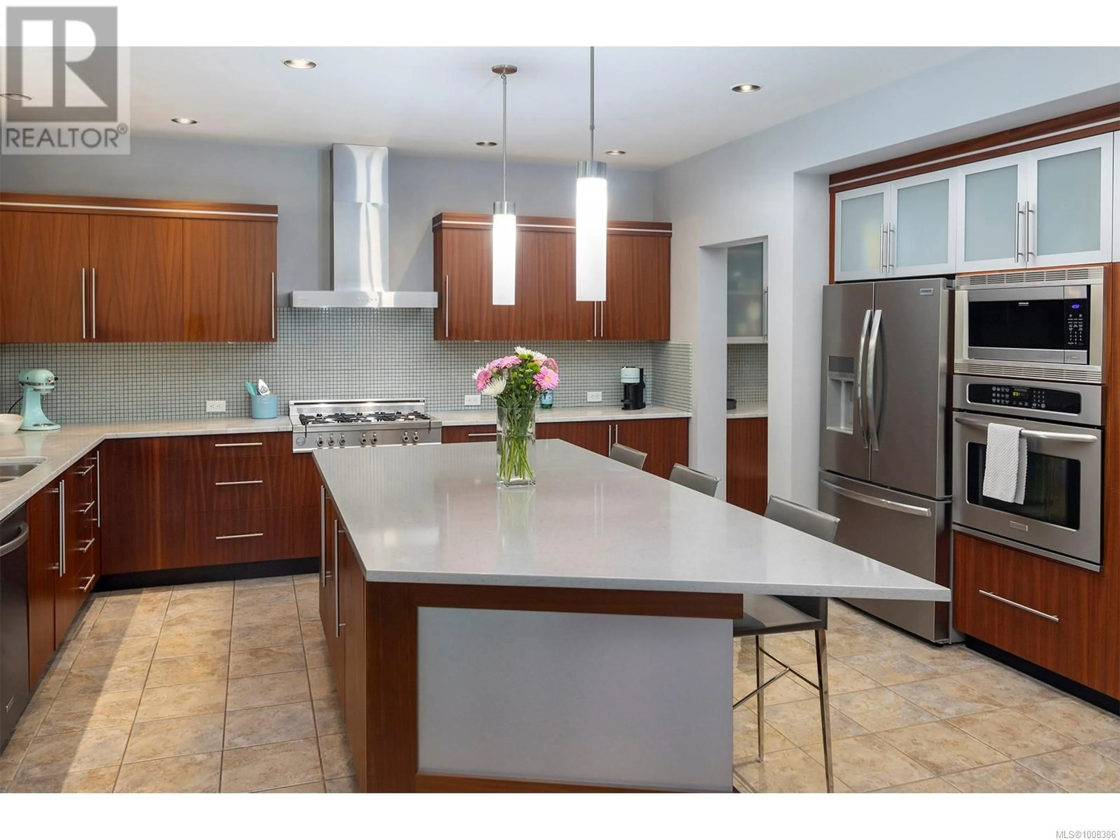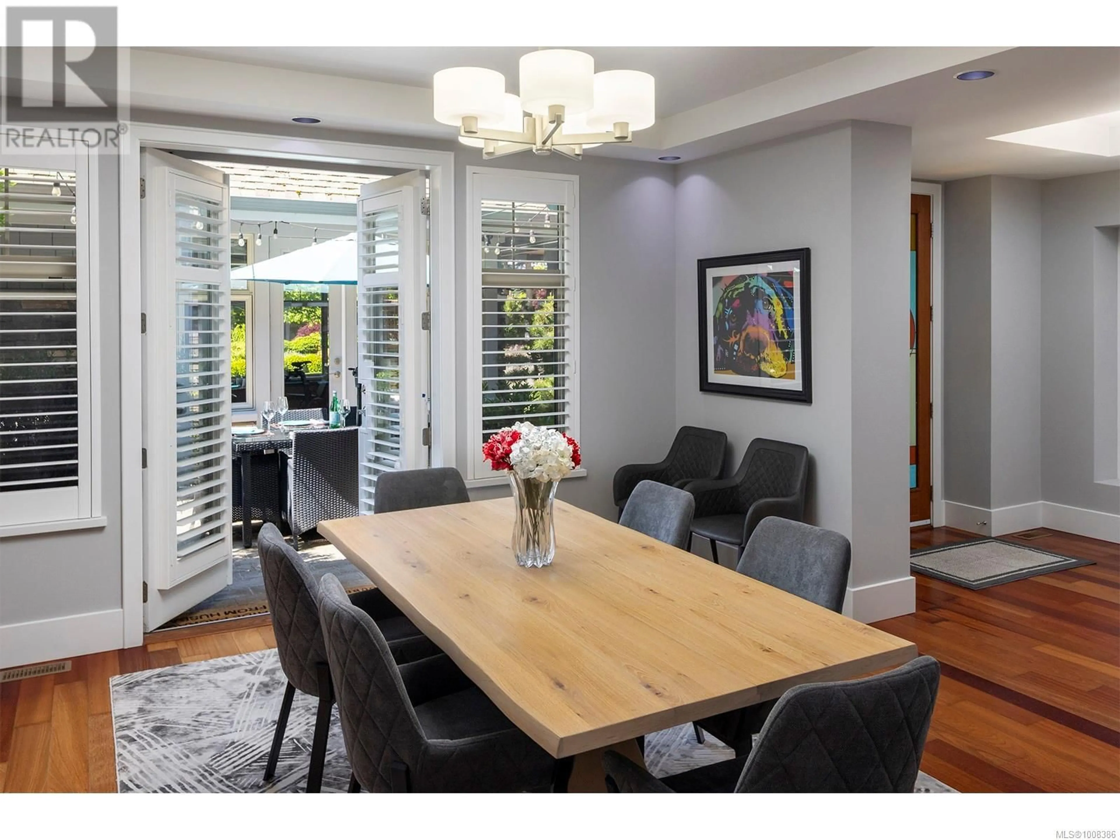1267 OCEANWOOD LANE, Saanich, British Columbia V8X0A4
Contact us about this property
Highlights
Estimated valueThis is the price Wahi expects this property to sell for.
The calculation is powered by our Instant Home Value Estimate, which uses current market and property price trends to estimate your home’s value with a 90% accuracy rate.Not available
Price/Sqft$431/sqft
Monthly cost
Open Calculator
Description
This exceptional West Coast home is situated in a private Cordova Bay cul-de-sac featuring mature gardens, underground services, and an exclusive atmosphere. Originally built as the model home by renowned builder Citta, it offers over 4,400 square feet of quality craftsmanship and thoughtful design. The main floor boasts an open-concept kitchen with an oversized island that flows seamlessly into the living and dining areas, which open onto a private terrace complete with a cozy gas fireplace, California shutters throughout the main level add both privacy and style. The primary bedrm, located on the main floor, features its own gas fireplace, direct backyard access, an updated ensuite with a walk-in shower, and a custom walk-in closet. Upstairs are 3 spacious bedrms, including one with an ensuite and walk-in closet, plus a well-appointed shared bathroom. A detached casita with a private two-piece bathroom offers versatile space for use as a home office, studio, guest suite, or gym. Outdoor living is exceptional, with a fully equipped outdoor kitchen featuring granite countertops, built-in barbecue and fridge, two composite decks, and a six-person hot tub surrounded by mature arbutus and fir trees. The front courtyard includes a built-in Napoleon gas fireplace, ideal for entertaining. The home has been meticulously maintained and updated, including professionally painted exterior and main floor, upgraded HVAC systems, a new ensuite shower, California shutters, an upgraded Telus security system, gutter guards, and an in-ground irrigation system supporting the mature landscaping. Conveniently located approximately 15 minutes from downtown Victoria and the airport, this home offers easy access to the Lochside Trail, Mount Doug hiking trails, Mattick’s Farm, the Root Cellar, Broadmead Village, two nearby beach access points, and Cordova Bay Golf Course: a highly desirable Cordova Bay location, offering an upscale and accessible lifestyle. (id:39198)
Property Details
Interior
Features
Second level Floor
Ensuite
Bedroom
12' x 13'Bedroom
12' x 13'Bedroom
13' x 14'Exterior
Parking
Garage spaces -
Garage type -
Total parking spaces 2
Condo Details
Inclusions
Property History
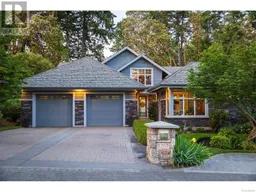 78
78
