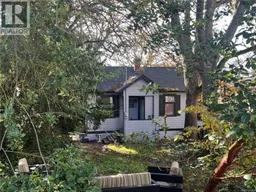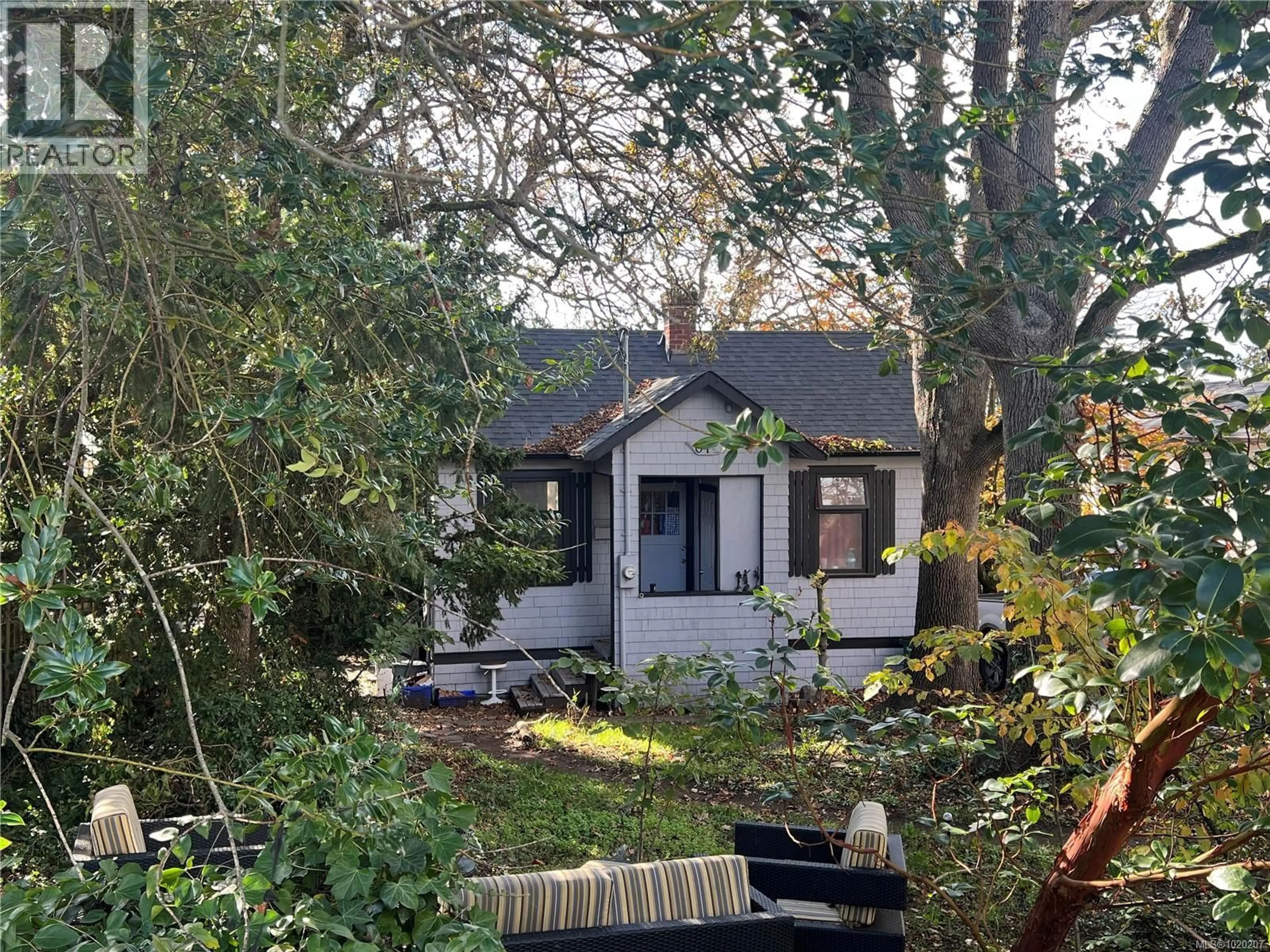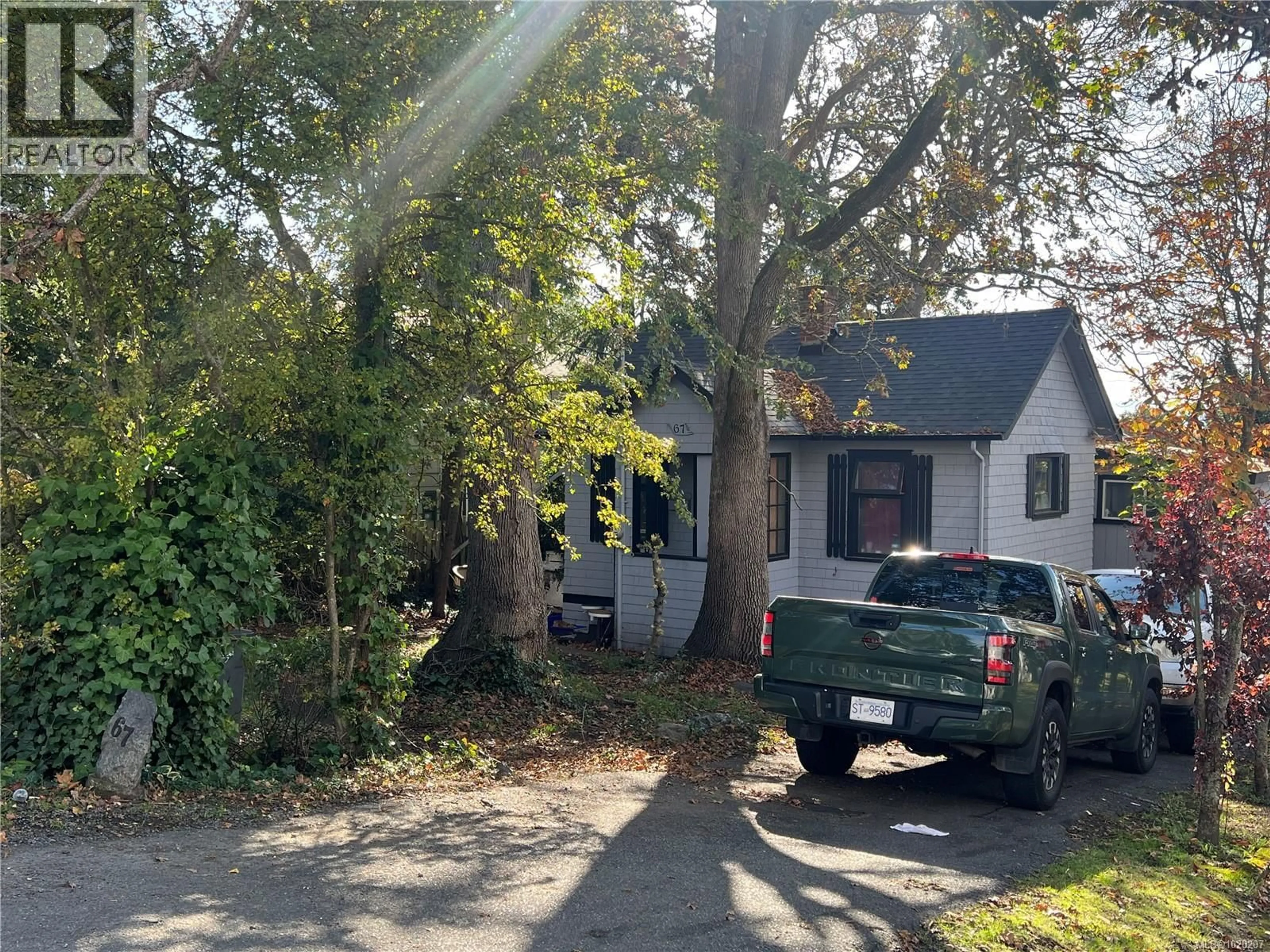67 CADILLAC AVENUE, Saanich, British Columbia V8Z1T5
Contact us about this property
Highlights
Estimated valueThis is the price Wahi expects this property to sell for.
The calculation is powered by our Instant Home Value Estimate, which uses current market and property price trends to estimate your home’s value with a 90% accuracy rate.Not available
Price/Sqft$448/sqft
Monthly cost
Open Calculator
Description
This charming 1 or 2 bedroom home is nestled in the highly sought-after Uptown area, offering a versatile lower level that features an office with a 3-piece bathroom, a kitchen space, and convenient access to laundry. The home boasts fresh flooring and paint throughout, as well as a newly painted exterior. Recent landscaping improvements include the clearing of brush, blackberries, and vines, making the outdoor space more inviting. Situated on a 50' x 112' lot, the property is part of the Saanich Uptown-Douglas Development Plan, making it ideal for mid-rise housing options. Its prime location ensures easy access to shops, recreation, and excellent transportation links, perfect for a car-free lifestyle. With properties in the lower half of the block receiving land assembly offers of $1,350,000, this opportunity is not to be missed. See Remarks for further details! (id:39198)
Property Details
Interior
Features
Main level Floor
Living room
14' x 17'Bathroom
Primary Bedroom
10' x 15'Kitchen
11' x 13'Exterior
Parking
Garage spaces -
Garage type -
Total parking spaces 1
Property History
 2
2


