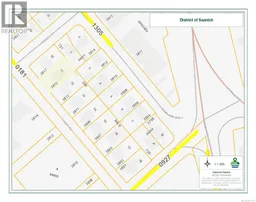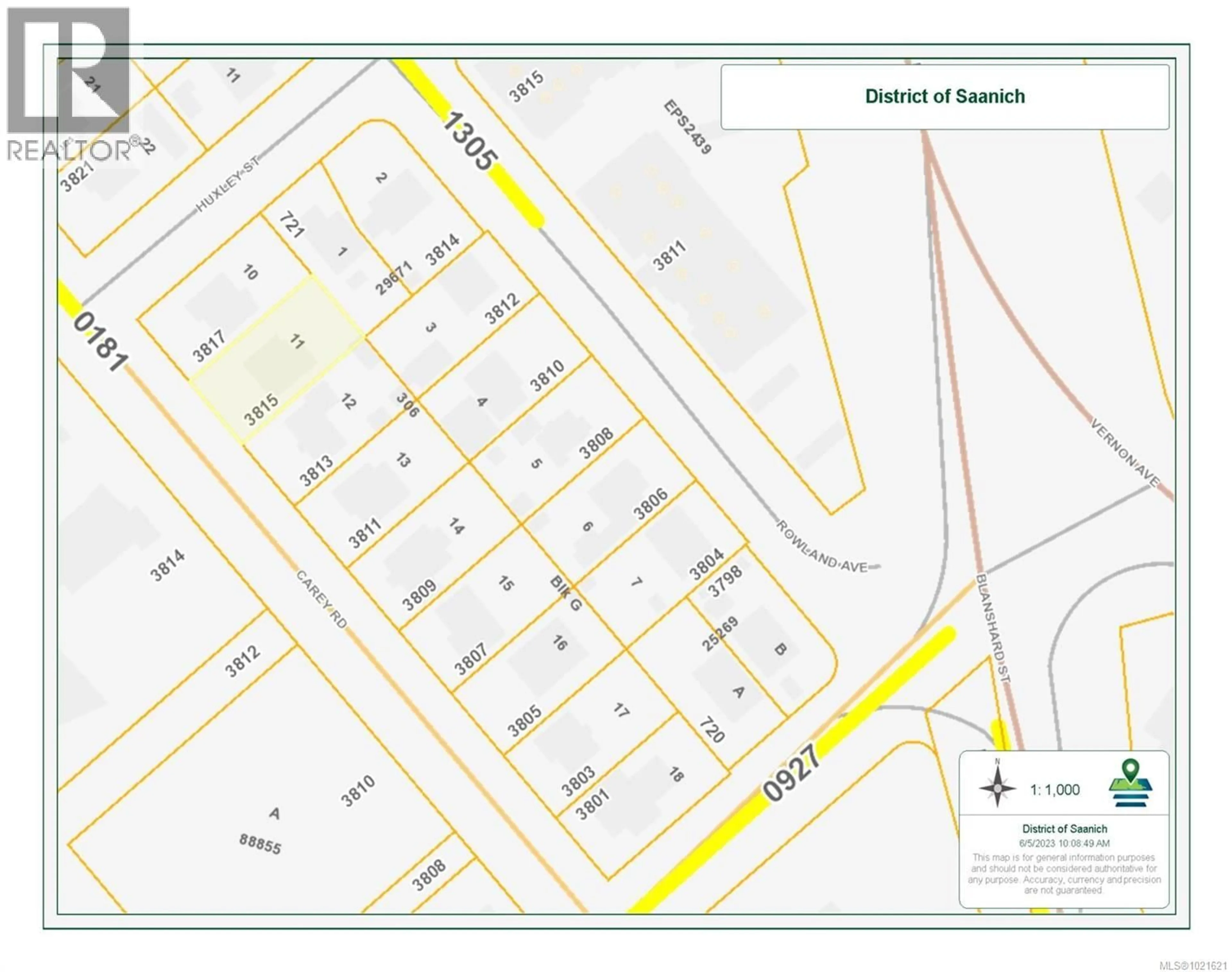3815 CAREY ROAD, Saanich, British Columbia V8Z4C5
Contact us about this property
Highlights
Estimated valueThis is the price Wahi expects this property to sell for.
The calculation is powered by our Instant Home Value Estimate, which uses current market and property price trends to estimate your home’s value with a 90% accuracy rate.Not available
Price/Sqft$1,628/sqft
Monthly cost
Open Calculator
Description
**Developer/Investor Alert!** Seize this rare and highly anticipated opportunity to invest in one of the first assembled mid-rise development sites under the UpTown/Douglas land-use policy. This prime site is perfectly positioned for a 4-6 storey mid-rise condo building or even an 8-storey development with commercial potential on the Carey Road side. Situated in a highly coveted location, the property offers unparalleled access to hundreds of amenities, including Uptown Shopping Center, Whole Foods, popular restaurants, and convenient public transit. This offering is sold in conjunction with the adjoining property at 3813 Carey rd, making it a comprehensive investment for visionary developers. Don't miss your chance to capitalize on this exceptional opportunity! (id:39198)
Property Details
Interior
Features
Main level Floor
Bathroom
Exterior
Parking
Garage spaces -
Garage type -
Total parking spaces 2
Property History
 1
1

