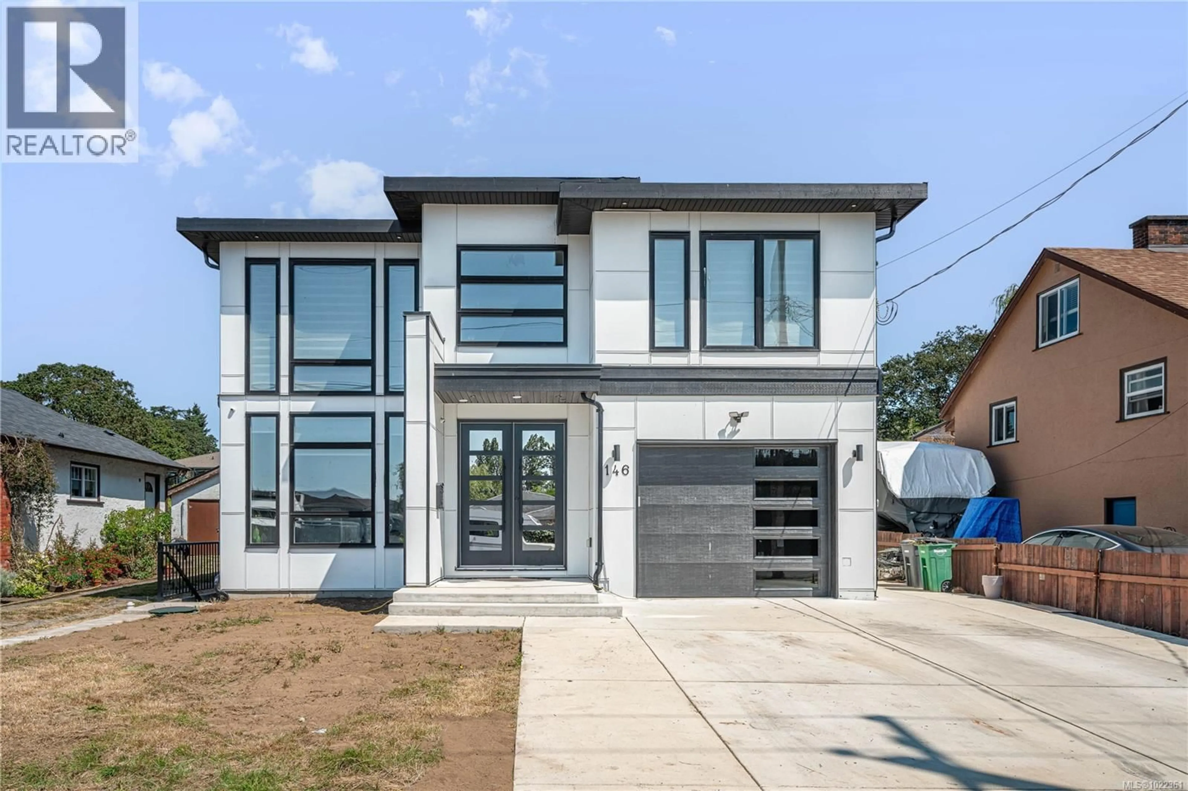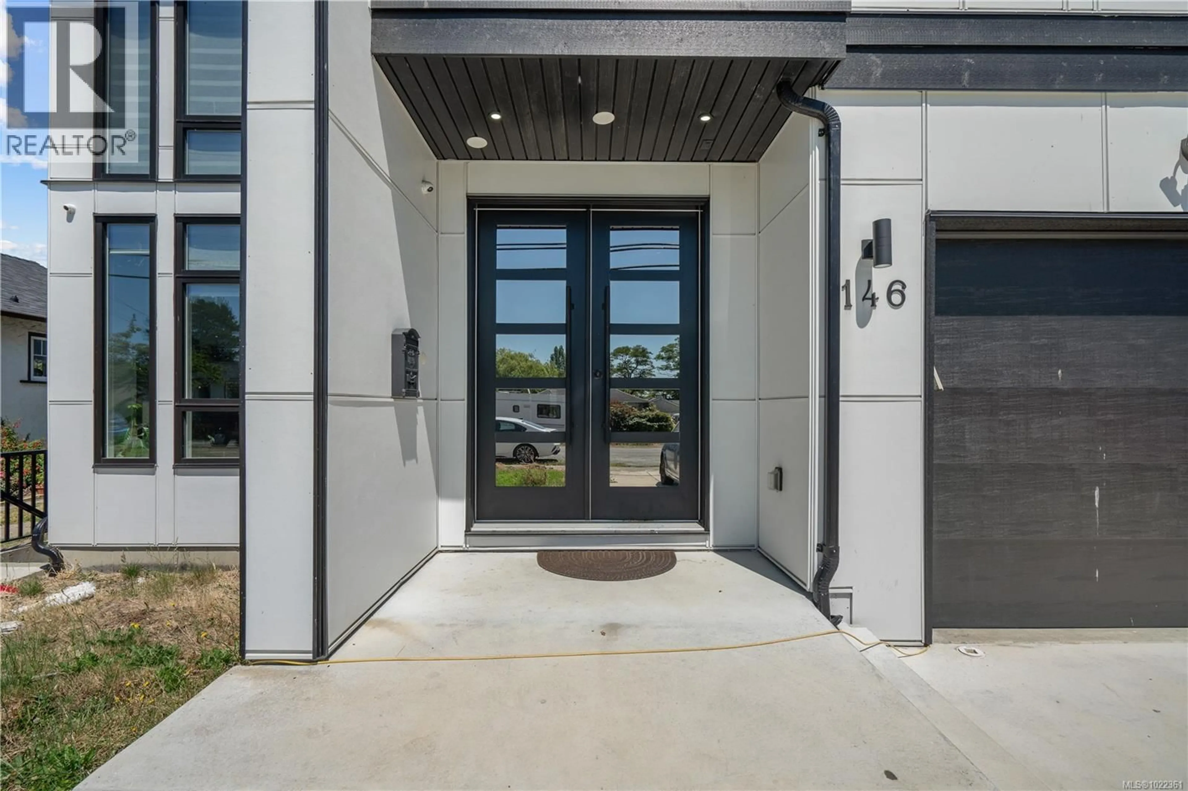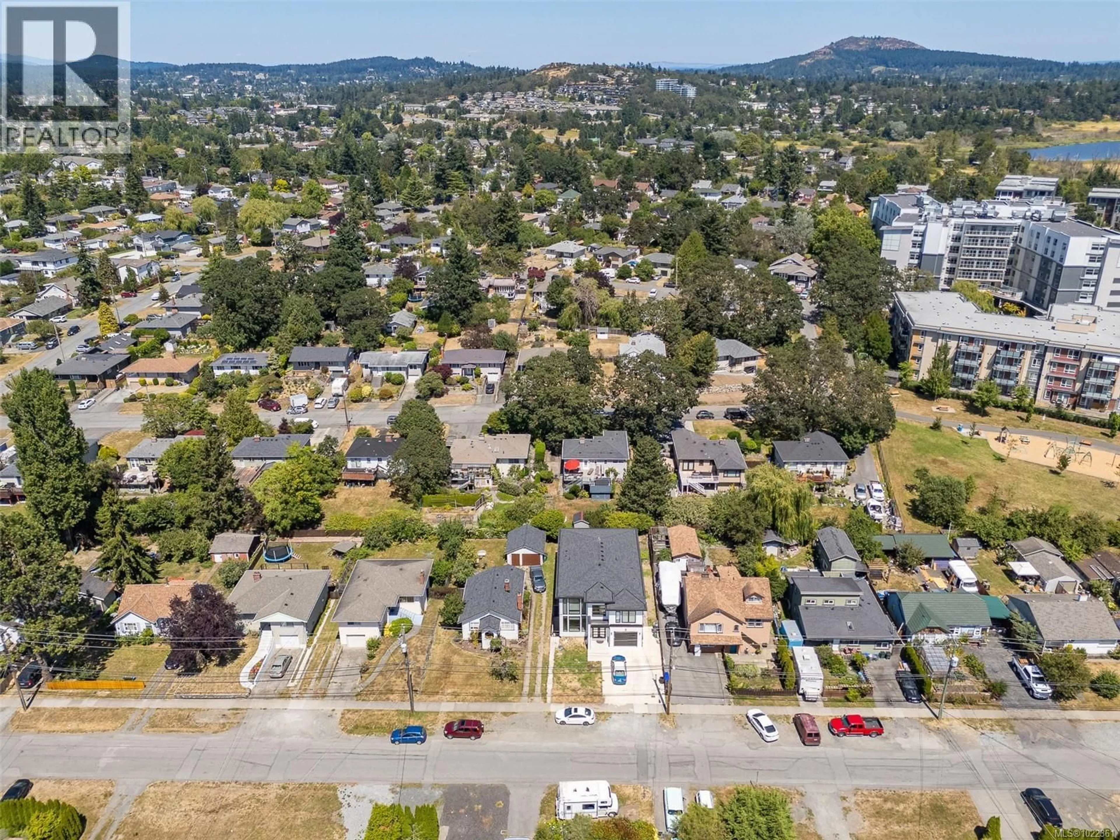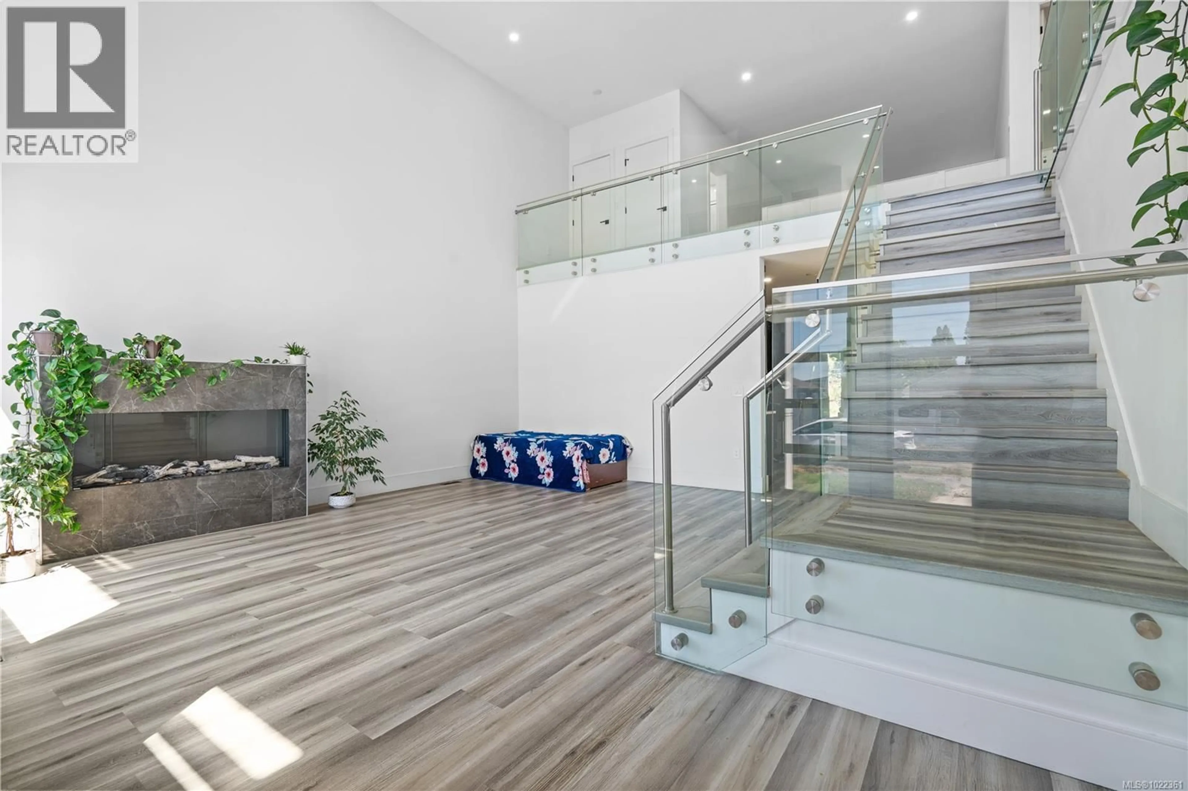146 CADILLAC AVENUE, Saanich, British Columbia V8Z1T6
Contact us about this property
Highlights
Estimated valueThis is the price Wahi expects this property to sell for.
The calculation is powered by our Instant Home Value Estimate, which uses current market and property price trends to estimate your home’s value with a 90% accuracy rate.Not available
Price/Sqft$492/sqft
Monthly cost
Open Calculator
Description
~$156K below assessed - This is a rare opportunity to own a newer construction single-family home in a highly sought-after area. This custom-designed residence offers four spacious bedrooms, including a self-contained one-bedroom suite on the lower level. As you enter, you're welcomed by a grand 22-foot entryway that leads to a bright and inviting living space, complete with an electric fireplace and a stunning feature wall. The gourmet kitchen is perfect for culinary enthusiasts, equipped with a gas stove, granite tiled backsplash, and ample storage. The master suite boasts a spacious patio, ideal for relaxation, and an attached bath featuring double sinks, a tub, and a stand-alone shower. With 10-foot ceilings, natural light floods the home, complemented by elegant laminate and vinyl flooring. Additional highlights include a single-car garage with an EV charger and a built-in security system with cameras. Located within walking distance to uptown, this home places you amidst vibrant restaurants and shopping, making it an exceptional blend of modern living and urban convenience . Don’t let this remarkable opportunity pass you by! (id:39198)
Property Details
Interior
Features
Main level Floor
Living room
19 x 17Bathroom
5 x 5Patio
18 x 16Patio
14 x 8Exterior
Parking
Garage spaces -
Garage type -
Total parking spaces 2
Property History
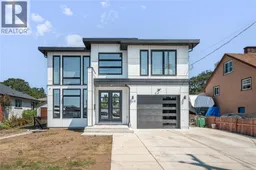 61
61
