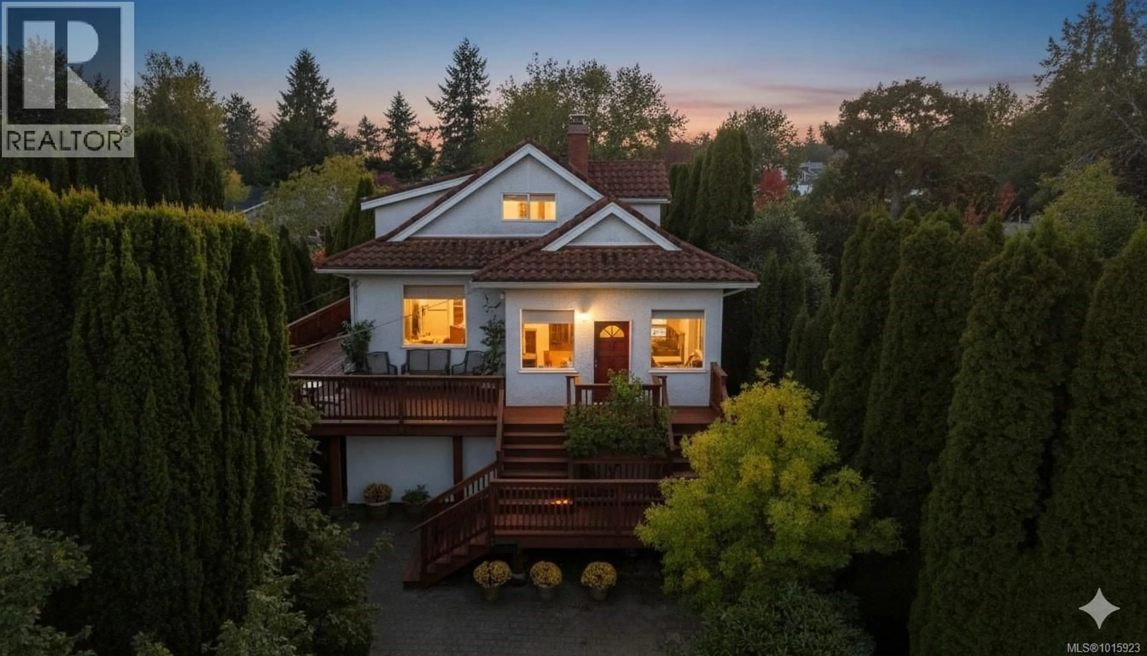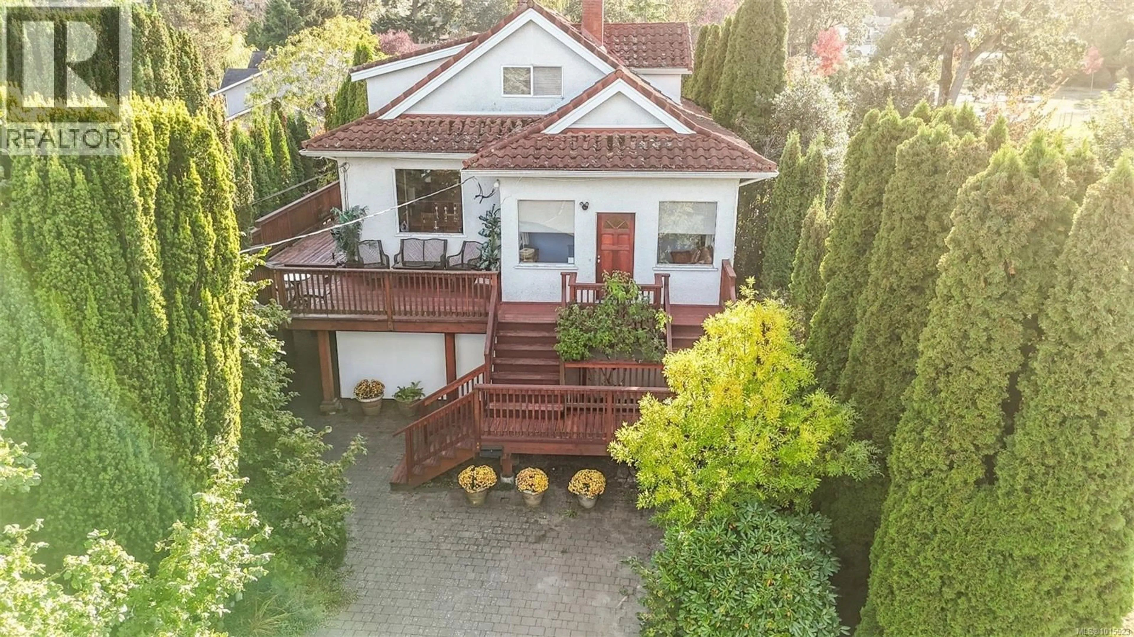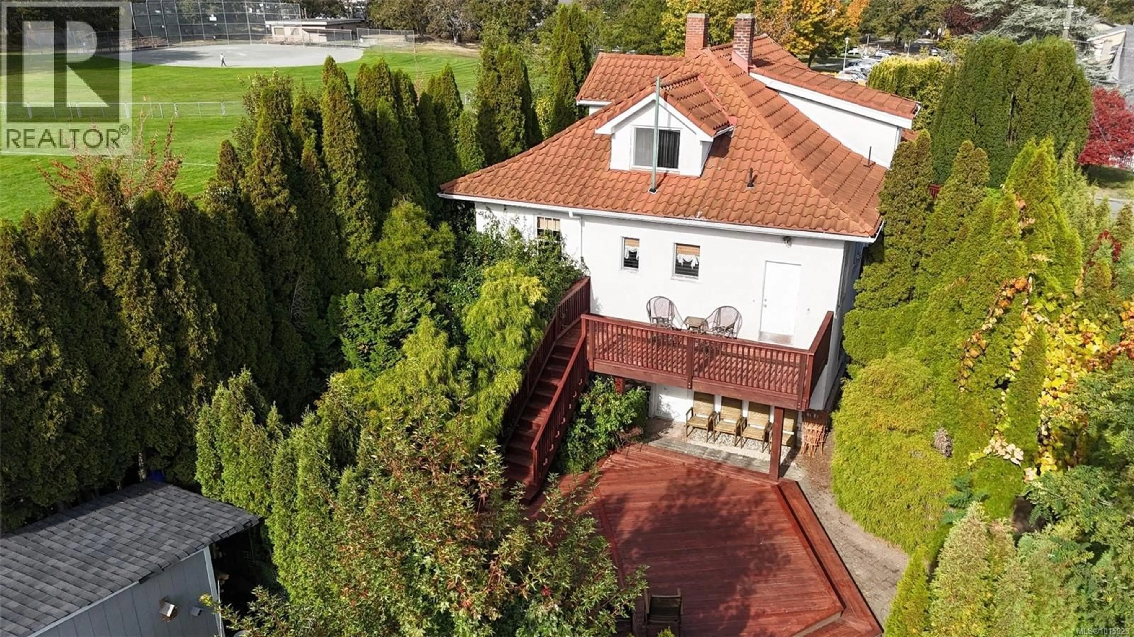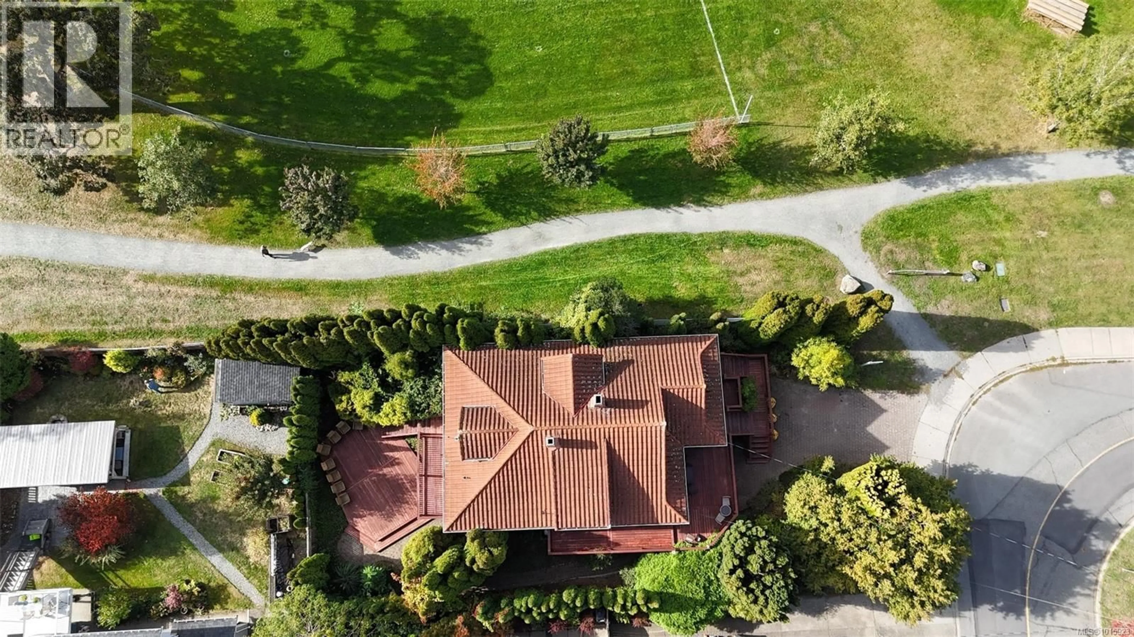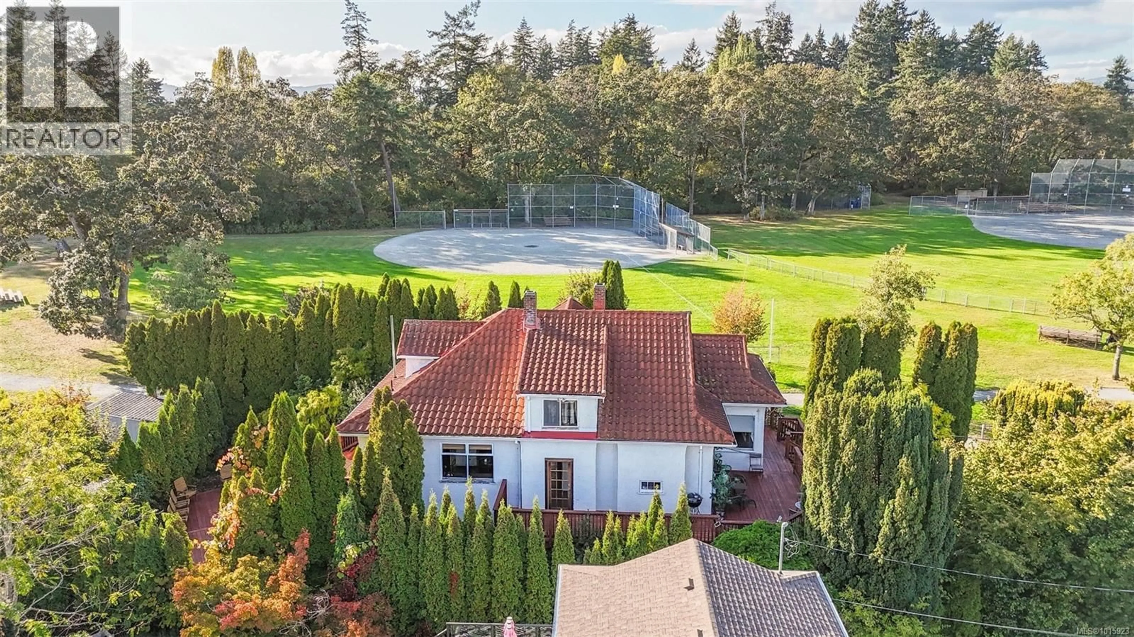1295 SANTA ROSA AVENUE, Saanich, British Columbia V8Z2V5
Contact us about this property
Highlights
Estimated valueThis is the price Wahi expects this property to sell for.
The calculation is powered by our Instant Home Value Estimate, which uses current market and property price trends to estimate your home’s value with a 90% accuracy rate.Not available
Price/Sqft$349/sqft
Monthly cost
Open Calculator
Description
OPEN HOUSE SUN FEB 1ST 1-2! Spacious 6 bedroom, 2-bathroom home in the heart of Strawberry Vale, offering an impressive character home experience with a bright and beautifully functional layout, including 10-foot ceilings upstairs and 9 ft ceilings on the main level. The 1250 sq ft fully finished lower-level suite with kitchen, a large informal and equally large formal dining room and living room, makes this property ideal for extended family or a great mortgage helper. Updates include a newer foundation, 200-amp service, and a lifetime metal roof for long-term stability with the visual appeal of Spanish tile. Step outside, front or back to enjoy large decks, and mature trees for privacy and relaxation. The fully fenced backyard with many grape vines awaiting your green thumb, offer a perfect atmosphere for entertaining. This home borders Rosedale Park and is only a few steps from Strawberry Vale School, a short walk to trails, and minutes away from restaurants, shopping, and commuter routes. A rare opportunity to own such a versatile family home in one of the most desirable neighbourhoods (id:39198)
Property Details
Interior
Features
Second level Floor
Bedroom
17 x 10Bedroom
19 x 12Exterior
Parking
Garage spaces -
Garage type -
Total parking spaces 3
Property History
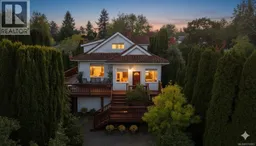 52
52
