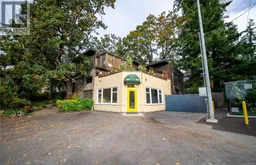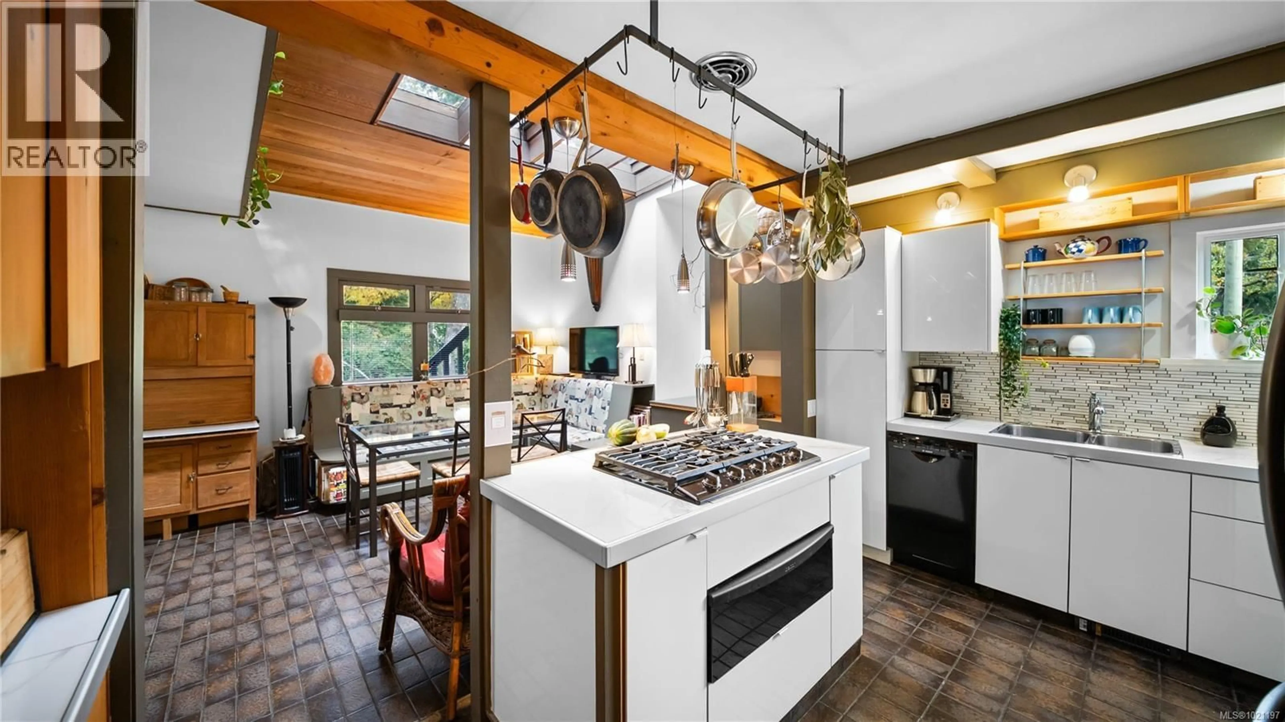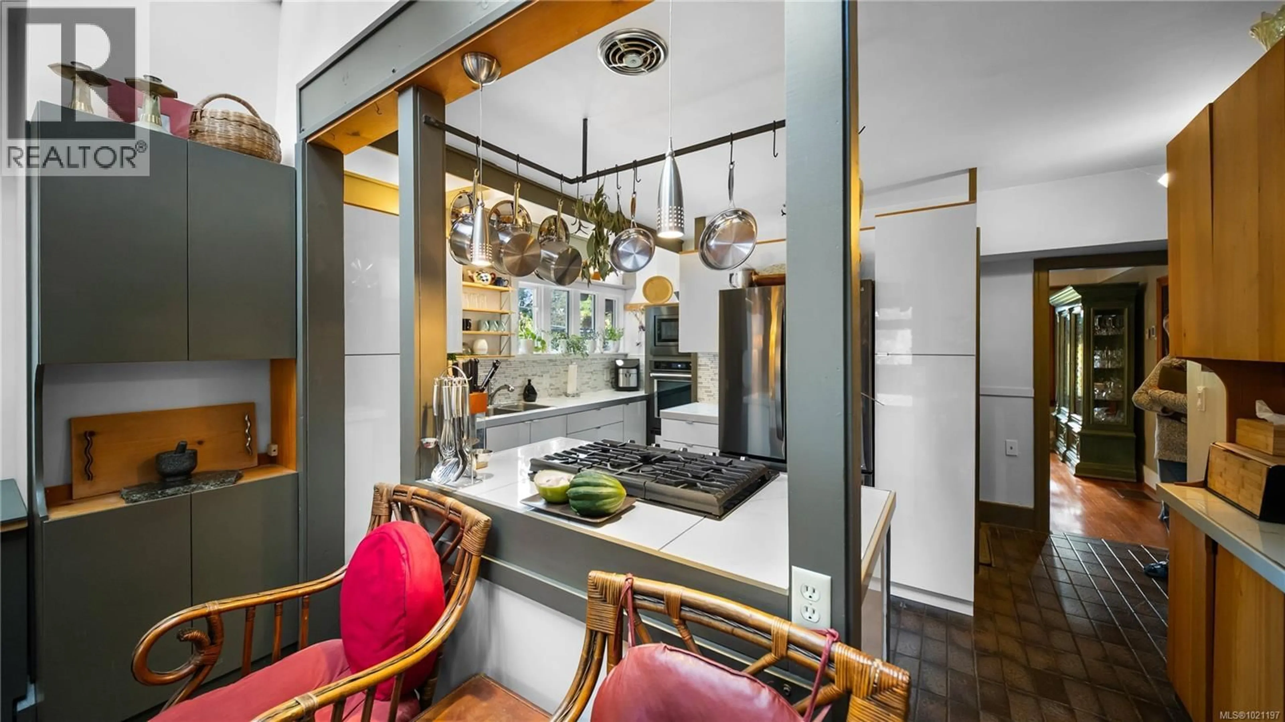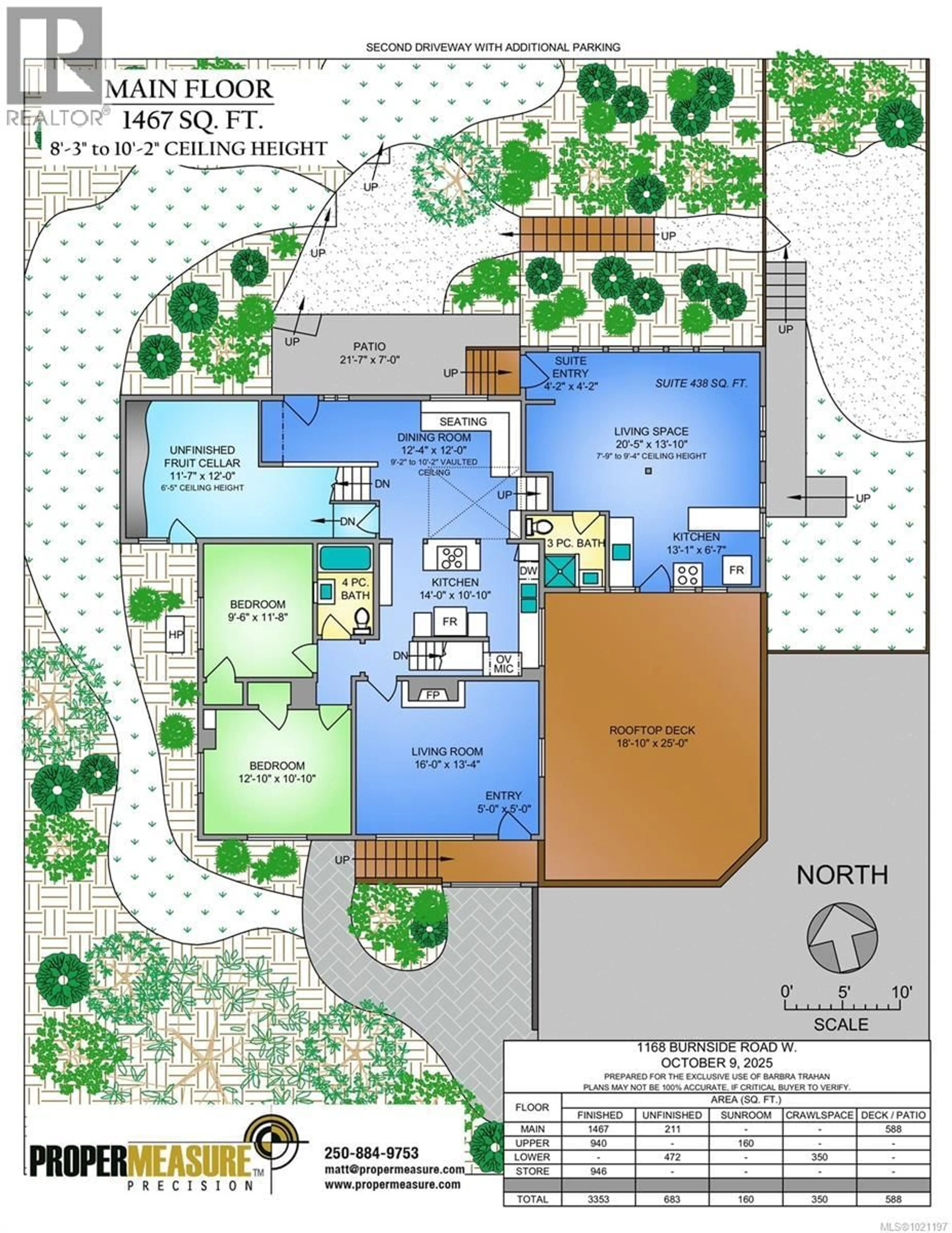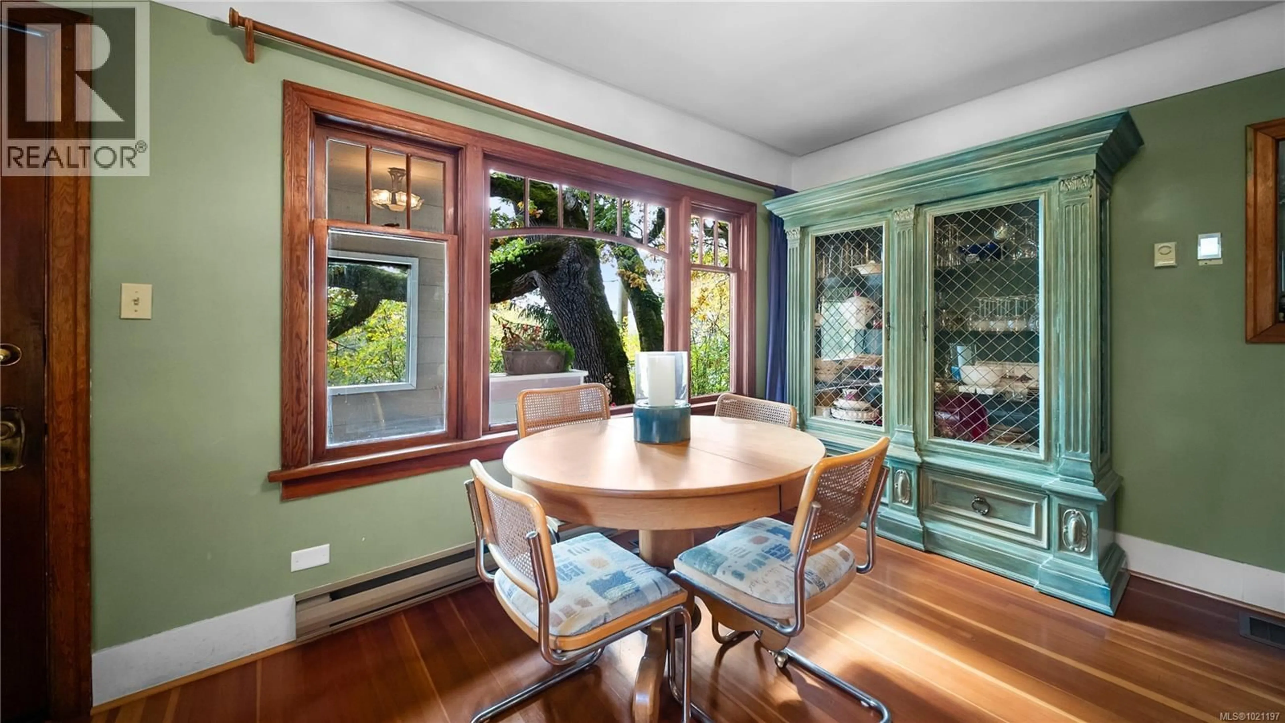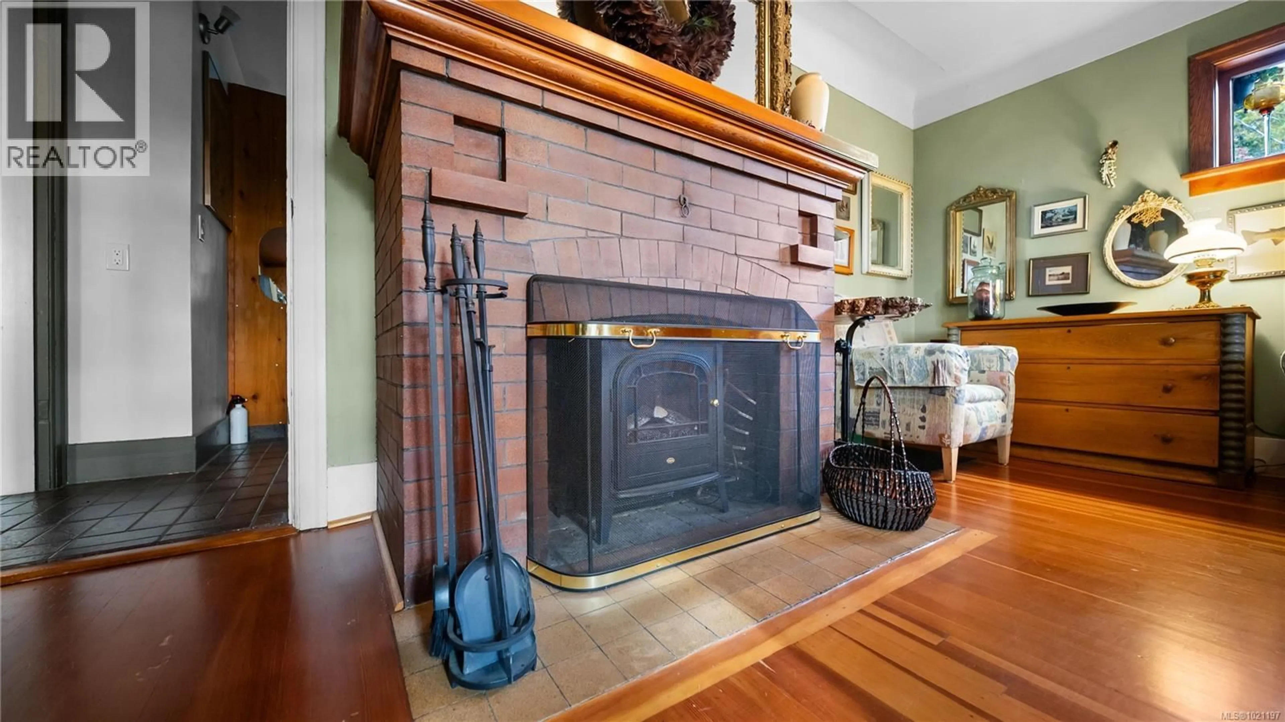1168 BURNSIDE ROAD WEST, Saanich, British Columbia V8Z1N6
Contact us about this property
Highlights
Estimated valueThis is the price Wahi expects this property to sell for.
The calculation is powered by our Instant Home Value Estimate, which uses current market and property price trends to estimate your home’s value with a 90% accuracy rate.Not available
Price/Sqft$321/sqft
Monthly cost
Open Calculator
Description
1168 Burnside is rare mixed-use offering with elevated views to Portage Inlet and Olympic Mountains. Building cared for over years with extensive renovations, sitting on bright 10,010 sf site with passive solar elements, mature plantings, fruit trees. Strong street presence and zoning allowing wide range of commercial uses, giving flexibility for owner-occupier or small business wanting unique space with real long-term upside. Layout includes lower commercial unit, residential studio, four-bed primary residence above. Studio originally connected to main home and can be re-integrated with minimal effort, creating efficient multi-use flow. All spaces delivered vacant. Zoning permitting daycare use opens door for operators needing character, adaptability, visibility. Steps to Knocken Hill Park, Galloping Goose access, and bus stop out front. Nearby schools include Marigold Elementary, St. Joseph’s Elementary, and Spectrum High School. (id:39198)
Property Details
Interior
Features
Lower level Floor
Bathroom
Office
20' x 8'Office
10' x 12'Other
24' x 19'Exterior
Parking
Garage spaces -
Garage type -
Total parking spaces 5
Property History
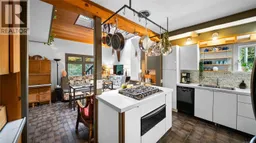 48
48