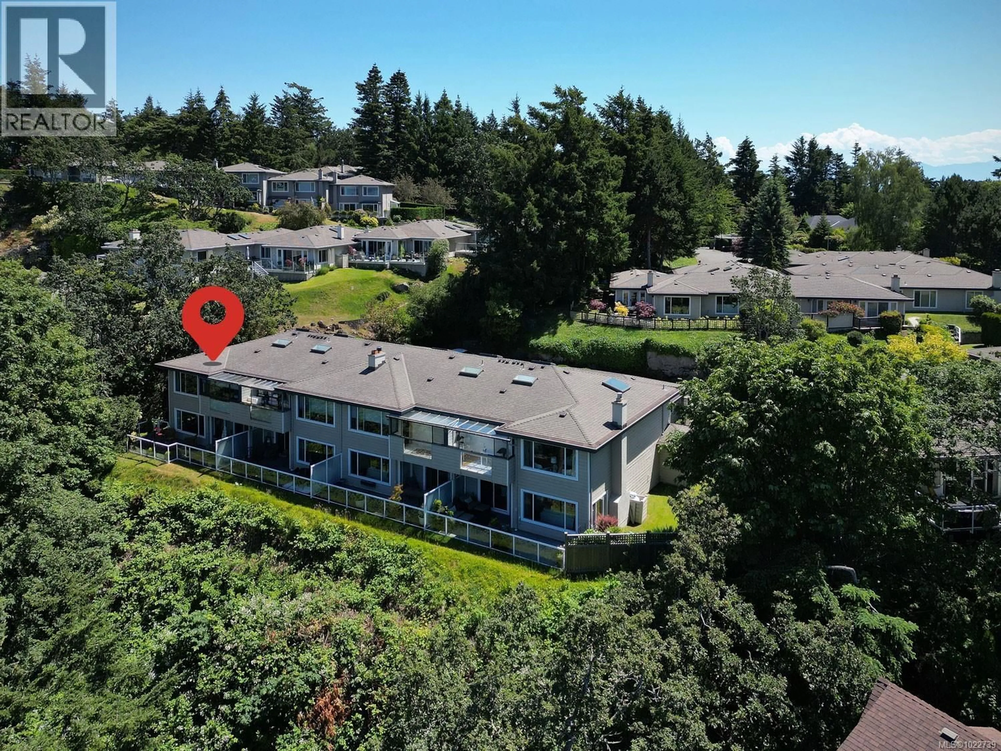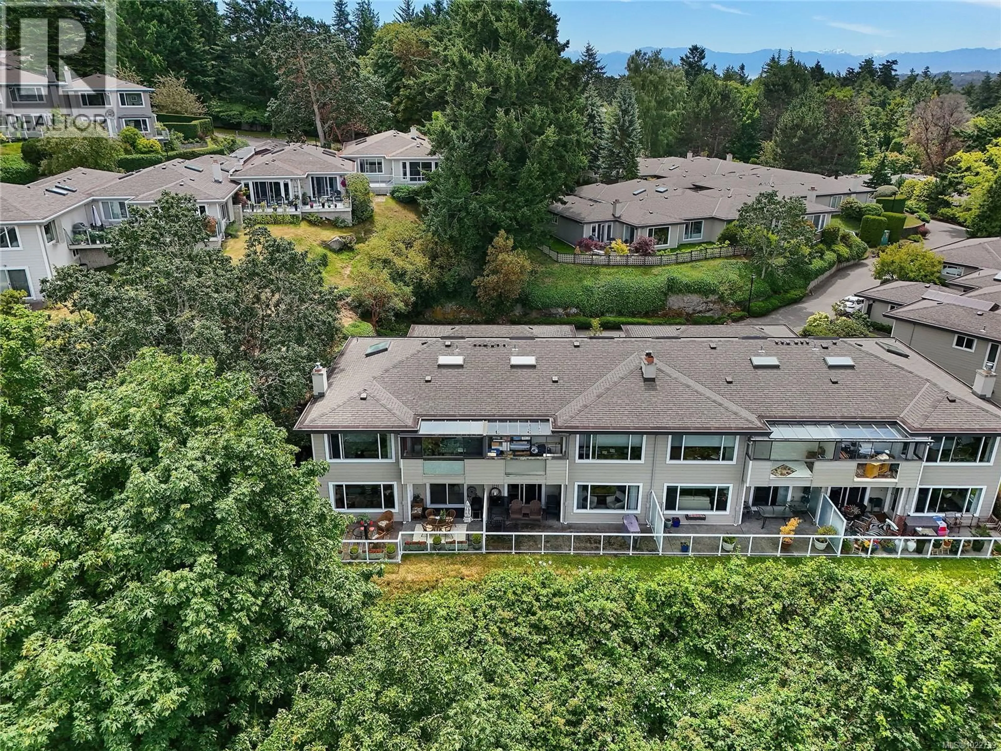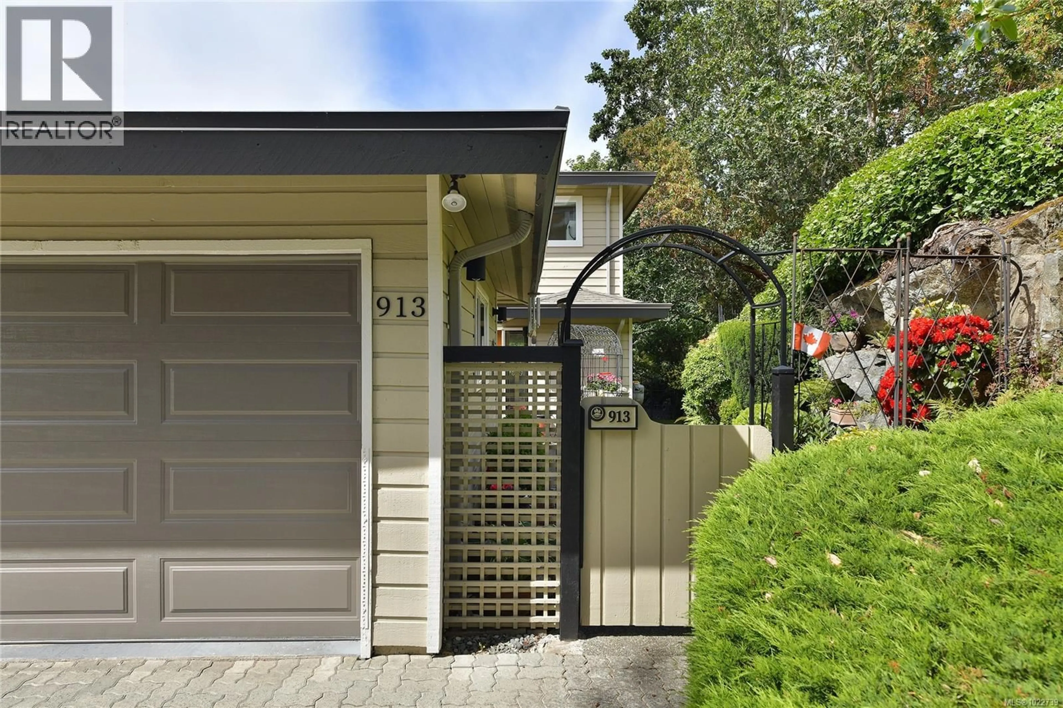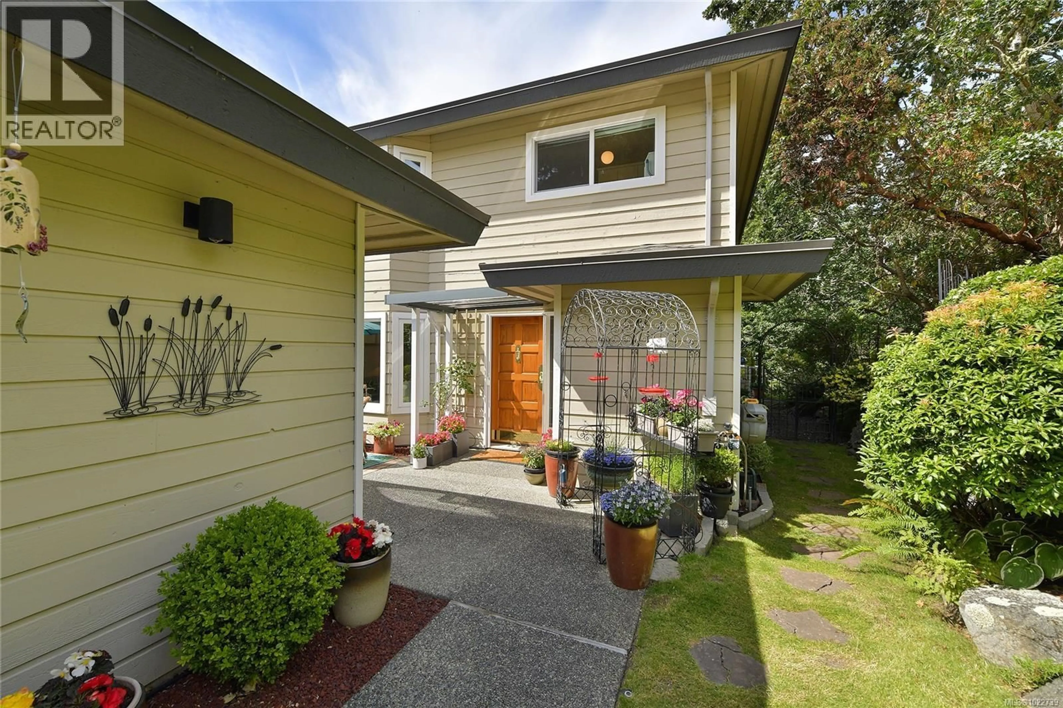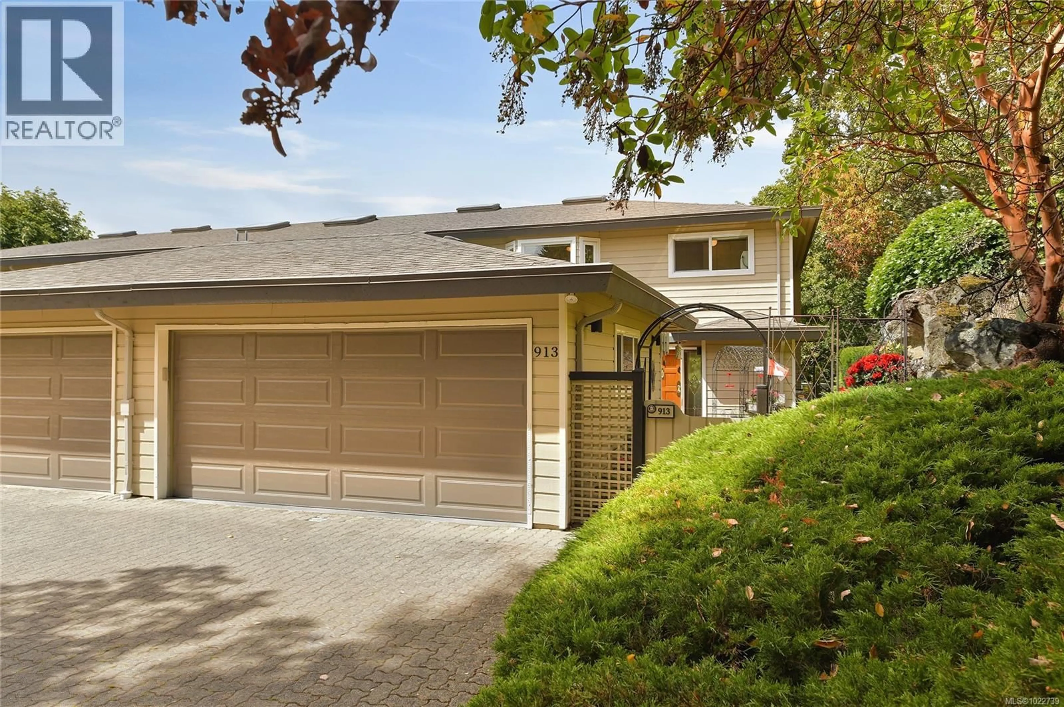913 - 2829 ARBUTUS ROAD, Saanich, British Columbia V8N5X5
Contact us about this property
Highlights
Estimated valueThis is the price Wahi expects this property to sell for.
The calculation is powered by our Instant Home Value Estimate, which uses current market and property price trends to estimate your home’s value with a 90% accuracy rate.Not available
Price/Sqft$491/sqft
Monthly cost
Open Calculator
Description
Nestled on a hill is tranquil Wedgewood Estates, a gated community in prestigious Ten Mile Point. This beautiful 2 level townhome is an end unit and is surrounded by nature to truly enjoy peace and quiet. The main floor has a spacious living room with fireplace and over looks the patio and has views Phylis Park. Entertainment size dining room and a tastefully updated kitchen with family room. Upstairs are 2 bedrooms that are well separated plus a den off the master bedroom - Enjoy two large patios to follow the sun and plenty of room for gardening and lounging. A double car garage with space for storage. All set in a friendly community that includes a clubhouse, indoor pool, hot tub, sauna, tennis court and separate RV parking. Walk to near by Cadboro Bay Village, Gyro beach and Telegraph Cove. Victoria lifestyle at it's finest! Proudly presented by Veronica Crha *personal real estate corporation Re/Max Camosun for more information call 250-370-7788 (id:39198)
Property Details
Interior
Features
Second level Floor
Ensuite
11 x 7Laundry room
5' x 10'Den
5' x 11'Bedroom
12' x 13'Exterior
Parking
Garage spaces -
Garage type -
Total parking spaces 2
Condo Details
Inclusions
Property History
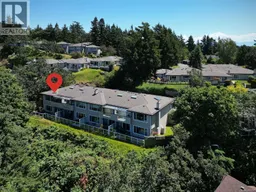 52
52
