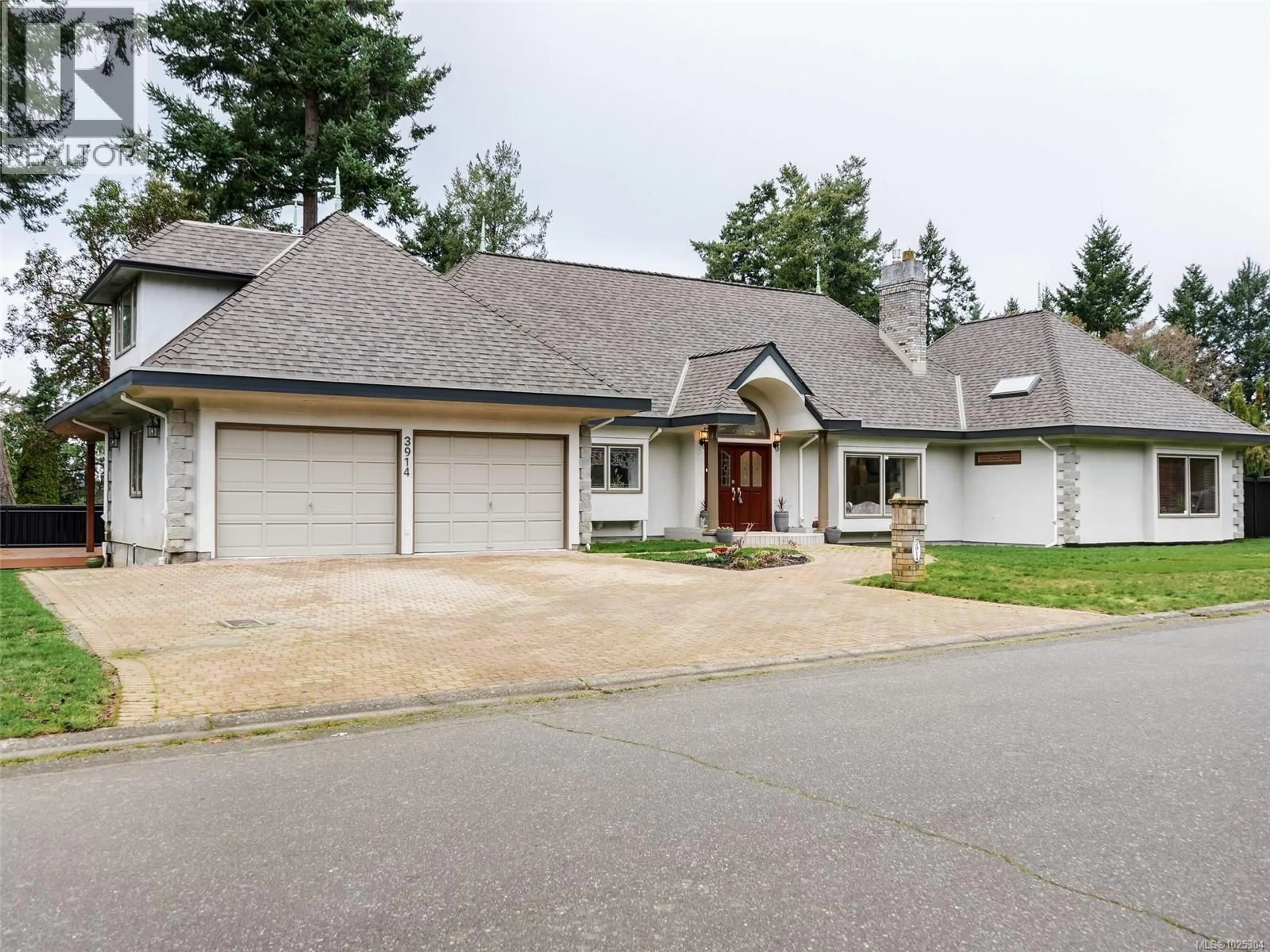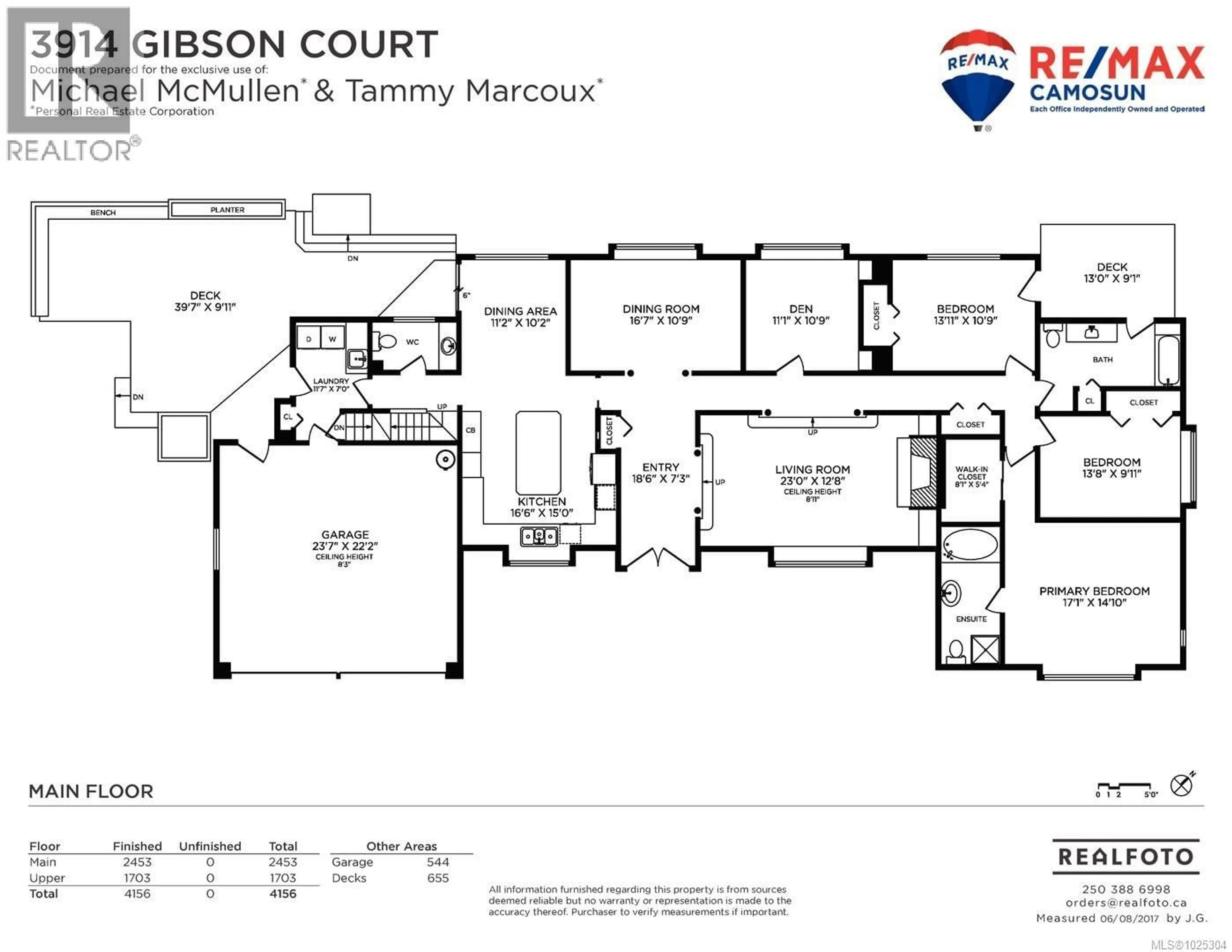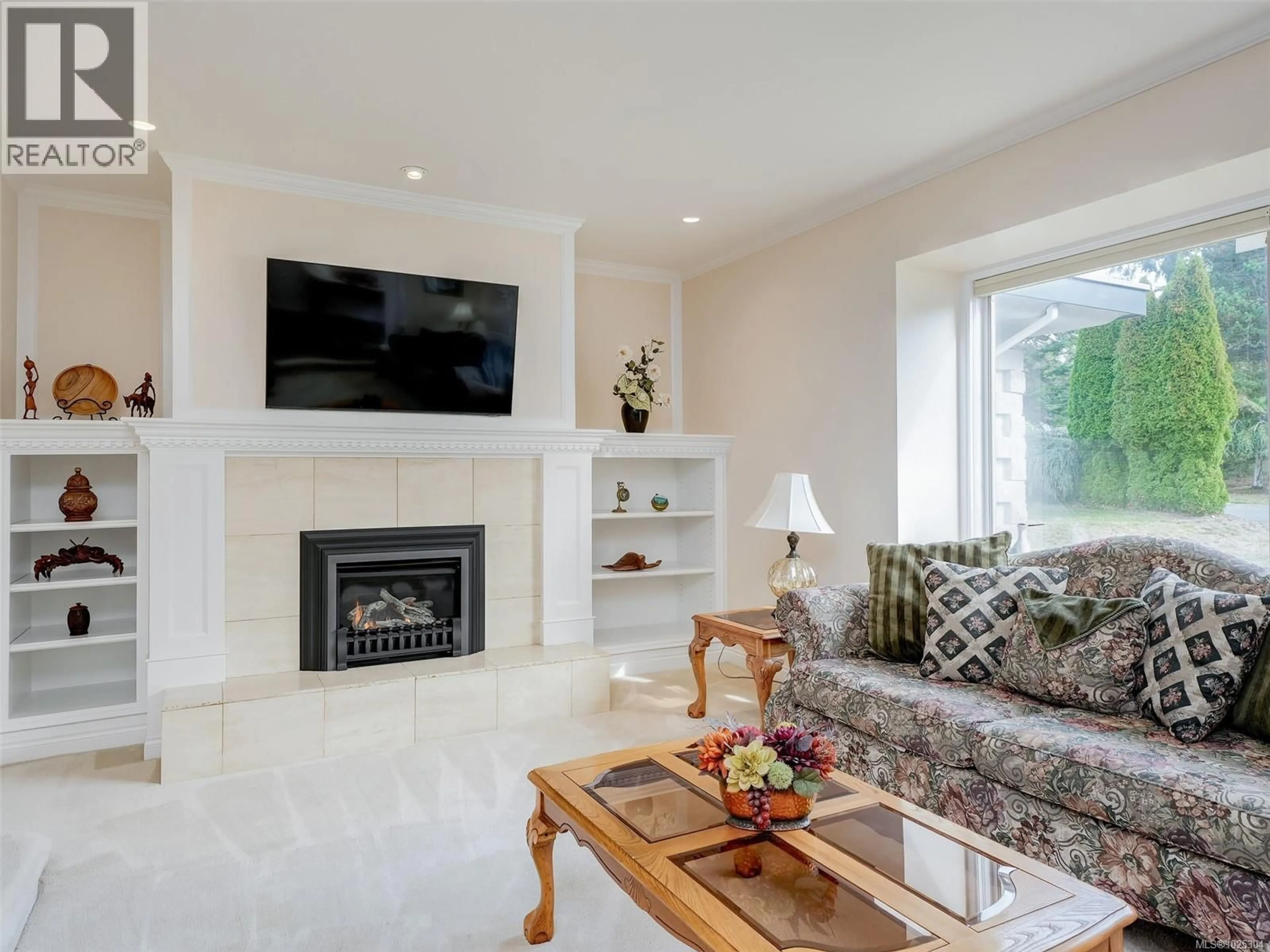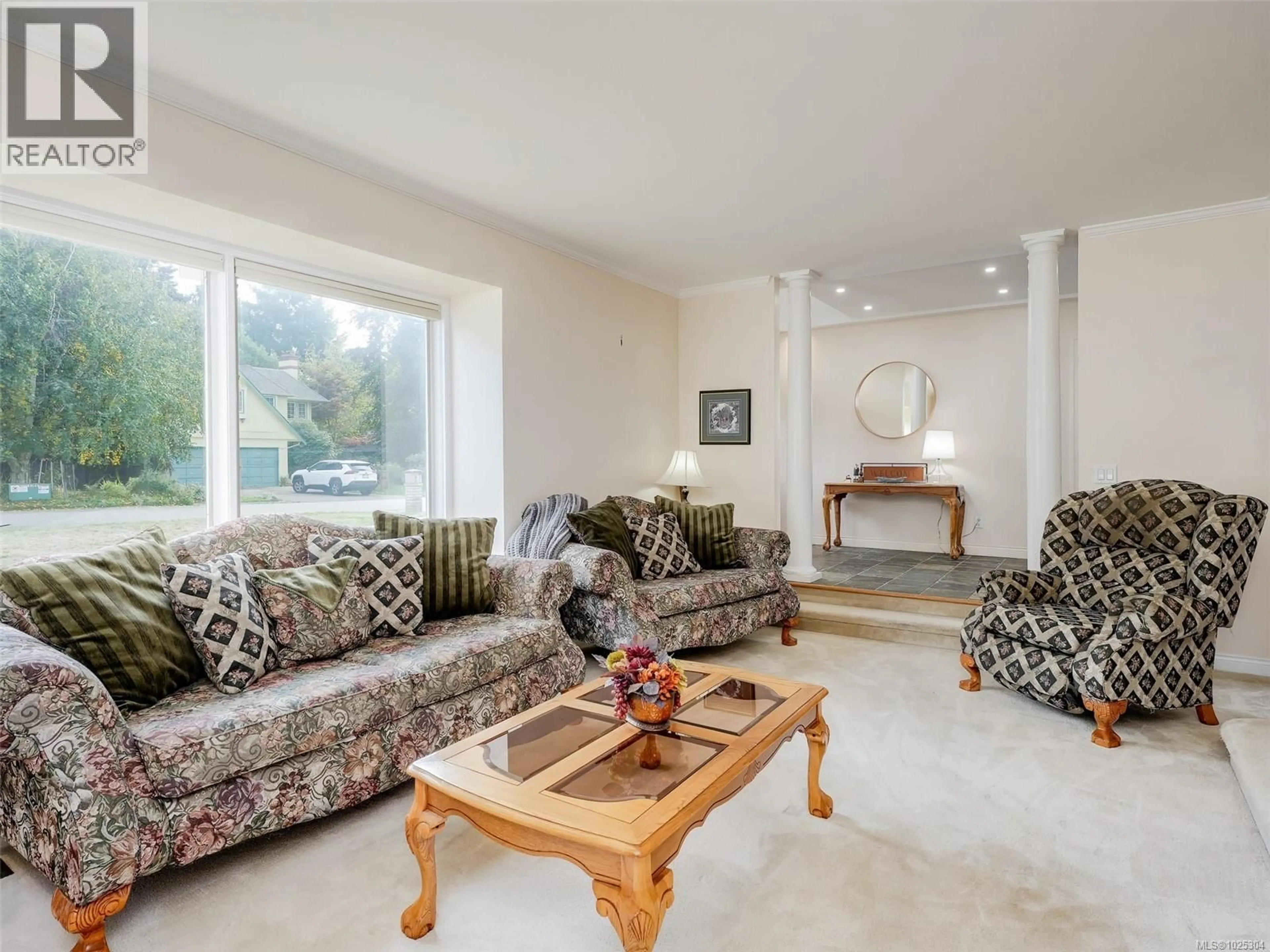3914 GIBSON COURT, Saanich, British Columbia V8N6E2
Contact us about this property
Highlights
Estimated valueThis is the price Wahi expects this property to sell for.
The calculation is powered by our Instant Home Value Estimate, which uses current market and property price trends to estimate your home’s value with a 90% accuracy rate.Not available
Price/Sqft$444/sqft
Monthly cost
Open Calculator
Description
WEDGEWOOD POINT EXECUTIVE HOME IN TEN MILE POINT. Well appointed spacious 4 bedroom, 4 bathroom family home has many features including leaded glass entry, fresh paint, oak wainscoting & gleaming oak floors throughout the main living areas will appease the discerning buyer. Entertain in the over-sized living room with natural gas f/p & separate dining room. Kitchen is equipped with newer appliances, lighting, huge island, eating area & access to back deck for easy BBQ's. Laundry room, 3 baths, a den & 3 generously sized bedrooms, including the primary bedroom complete this level. Primary bed features an updated walk-in closet & spa-like 4pce ensuite. Upstairs you'll find new carpet, a family room with wet bar & could easily be a Nanny suite or host students, media/rec room, 4-piece bath & 4th bed. Upgrades include gas furnace with AC, heat pump, landscaping (new sod), metal fence, hot water tank, remote blinds & more! Walk to Cadboro Bay Village and local beaches, close to UVIC & walking trails. (id:39198)
Property Details
Interior
Features
Second level Floor
Bathroom
Storage
8'0 x 10'6Bedroom
14'4 x 20'8Recreation room
20'8 x 28'5Exterior
Parking
Garage spaces -
Garage type -
Total parking spaces 5
Property History
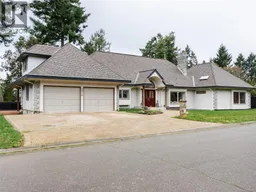 47
47
