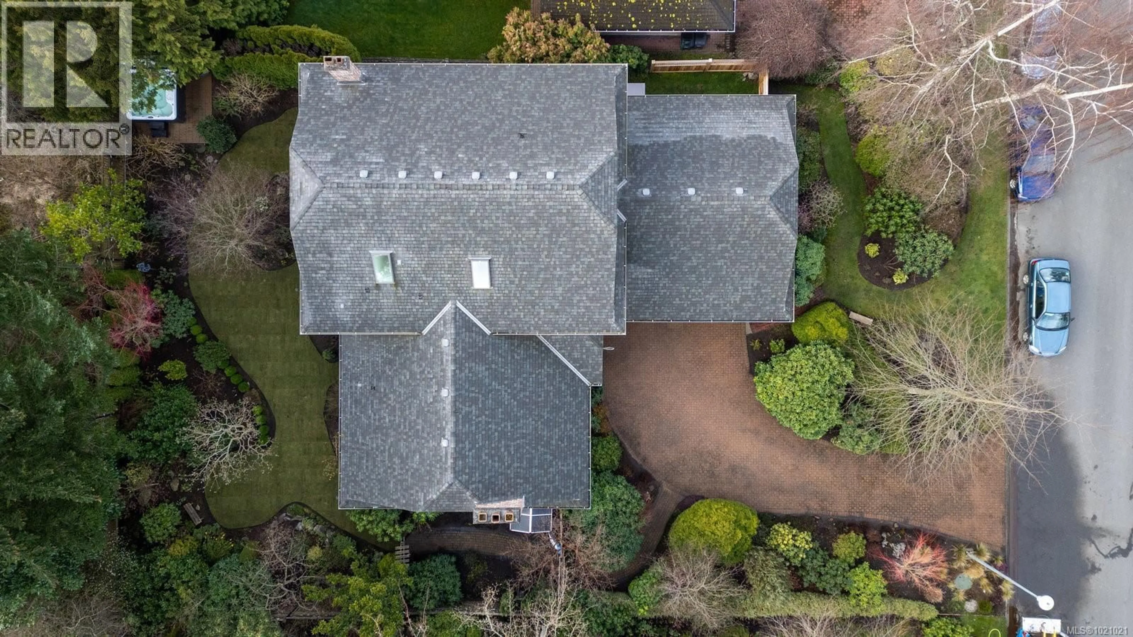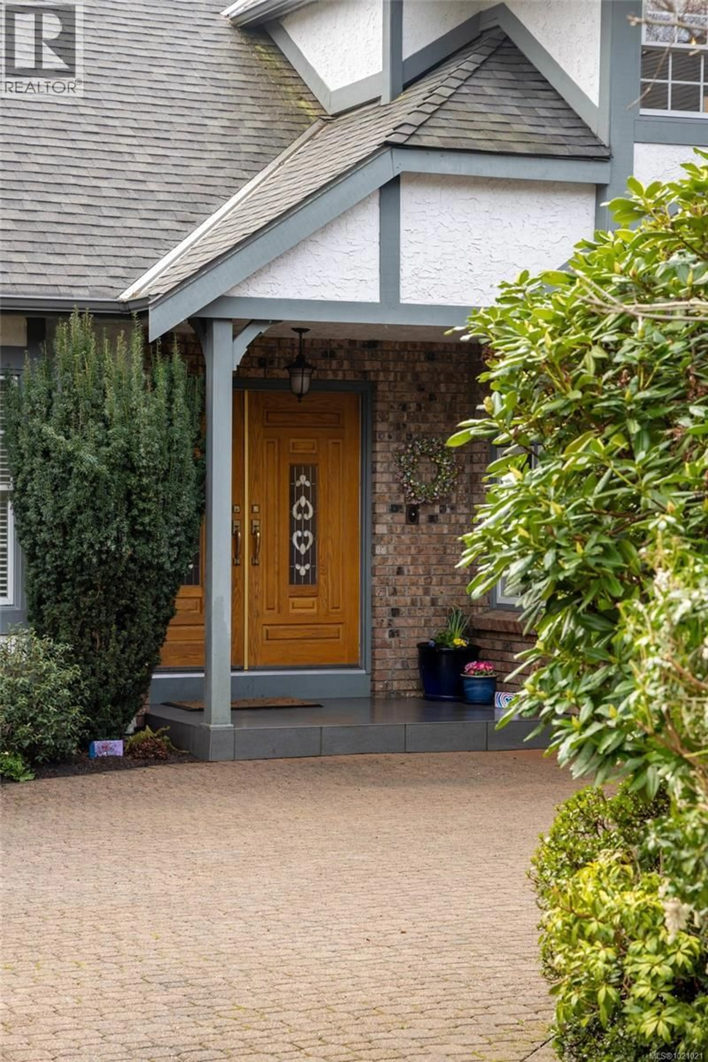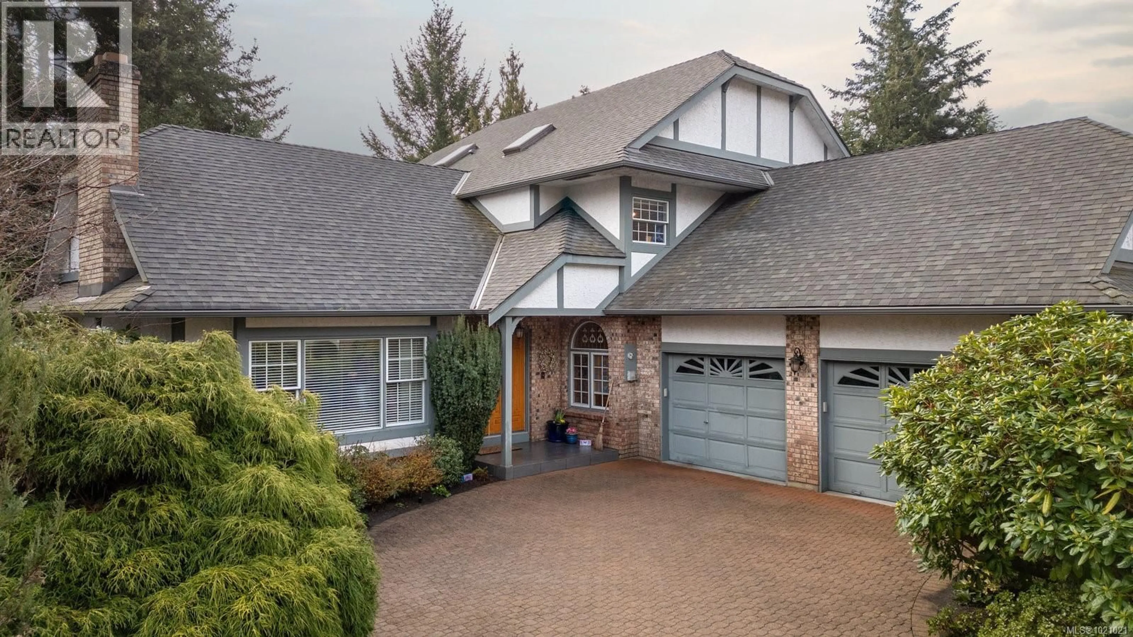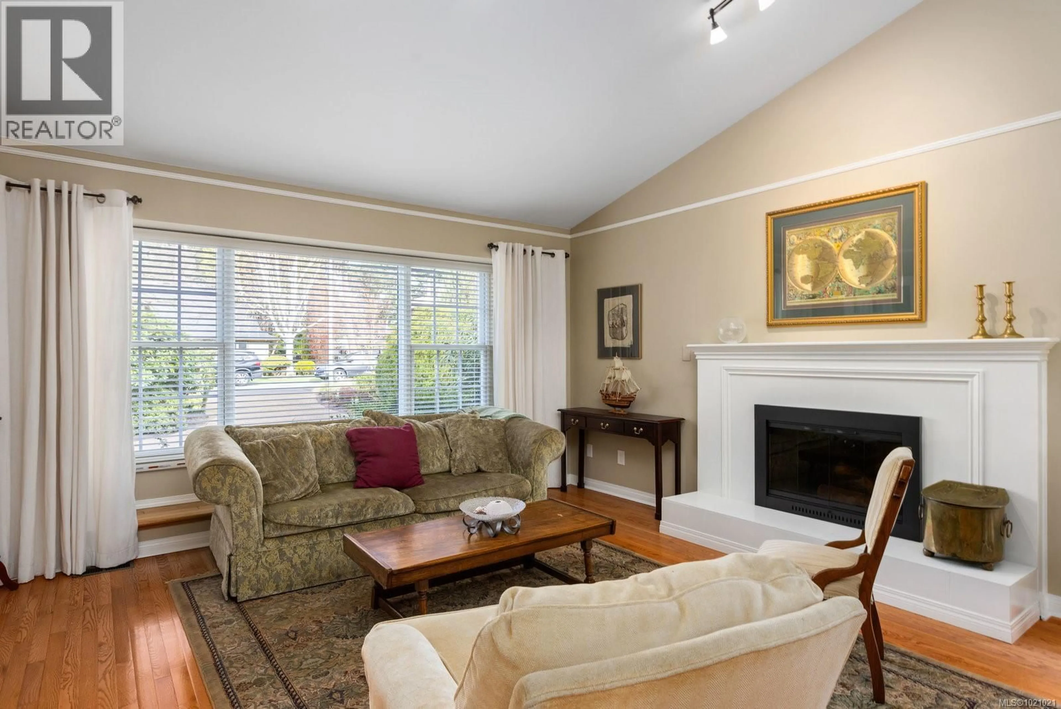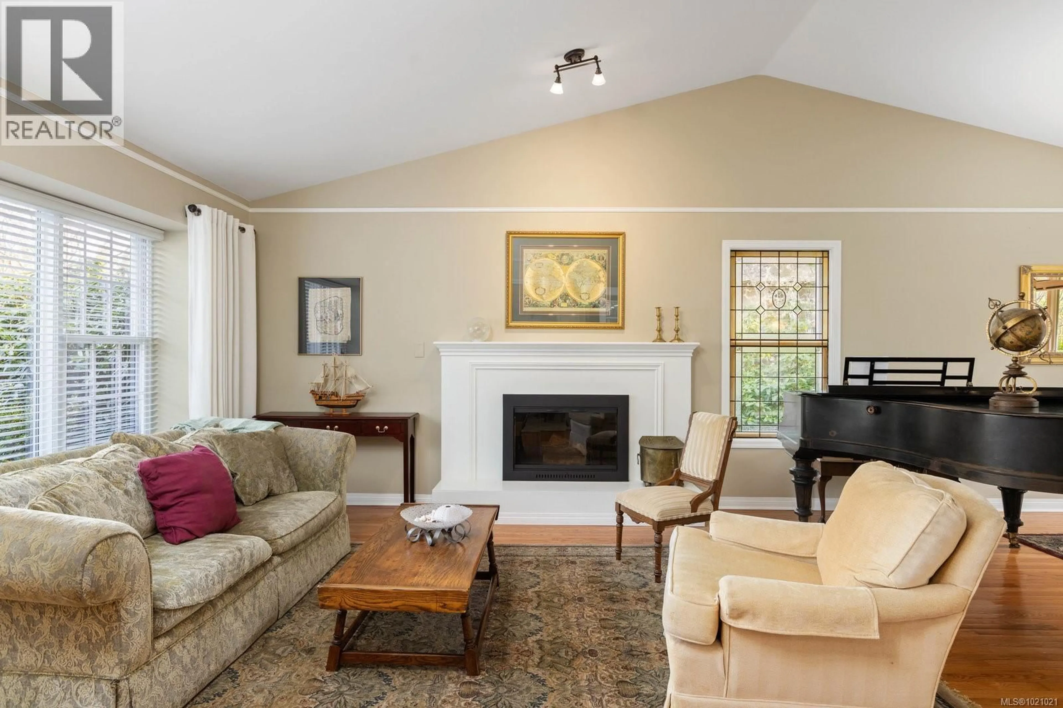3913 GIBSON COURT, Saanich, British Columbia V8N6E2
Contact us about this property
Highlights
Estimated valueThis is the price Wahi expects this property to sell for.
The calculation is powered by our Instant Home Value Estimate, which uses current market and property price trends to estimate your home’s value with a 90% accuracy rate.Not available
Price/Sqft$659/sqft
Monthly cost
Open Calculator
Description
Elegant Family Retreat in Prestigious Ten Mile Point. Tucked away on a quiet cul-de-sac, this traditional-style home welcomes families with spacious, light-filled living. The main floor boasts open living and dining spaces, a cozy family room with fireplace, a handy office or guest bedroom, full bathroom, and an inviting kitchen with a sunny breakfast area. Step through patio doors to a landscaped, fully fenced backyard oasis—a safe kids’ play space with patio, atmospheric lighting, hot tub, and lush gardens for all to enjoy. Upstairs, a rare layout provides four bedrooms, including a luxurious primary suite with a relaxing sitting area and fireplace, walk-in closet, and elegant ensuite. A flexible media/playroom with wet bar ensures more family fun. Other perks: double garage with workshop, excellent upkeep, and thoughtful finishes throughout. Walk to Cadboro Bay Village, Gyro Beach, parks, marina, and UVic from this outstanding family home in one of Victoria’s finest neighbourhoods. This home offers great value in todays market in this premier location. Quick possession is possible. (id:39198)
Property Details
Interior
Features
Second level Floor
Media
24 x 15Bedroom
13 x 12Bedroom
12 x 9Ensuite
Exterior
Parking
Garage spaces -
Garage type -
Total parking spaces 6
Property History
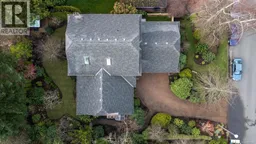 41
41
