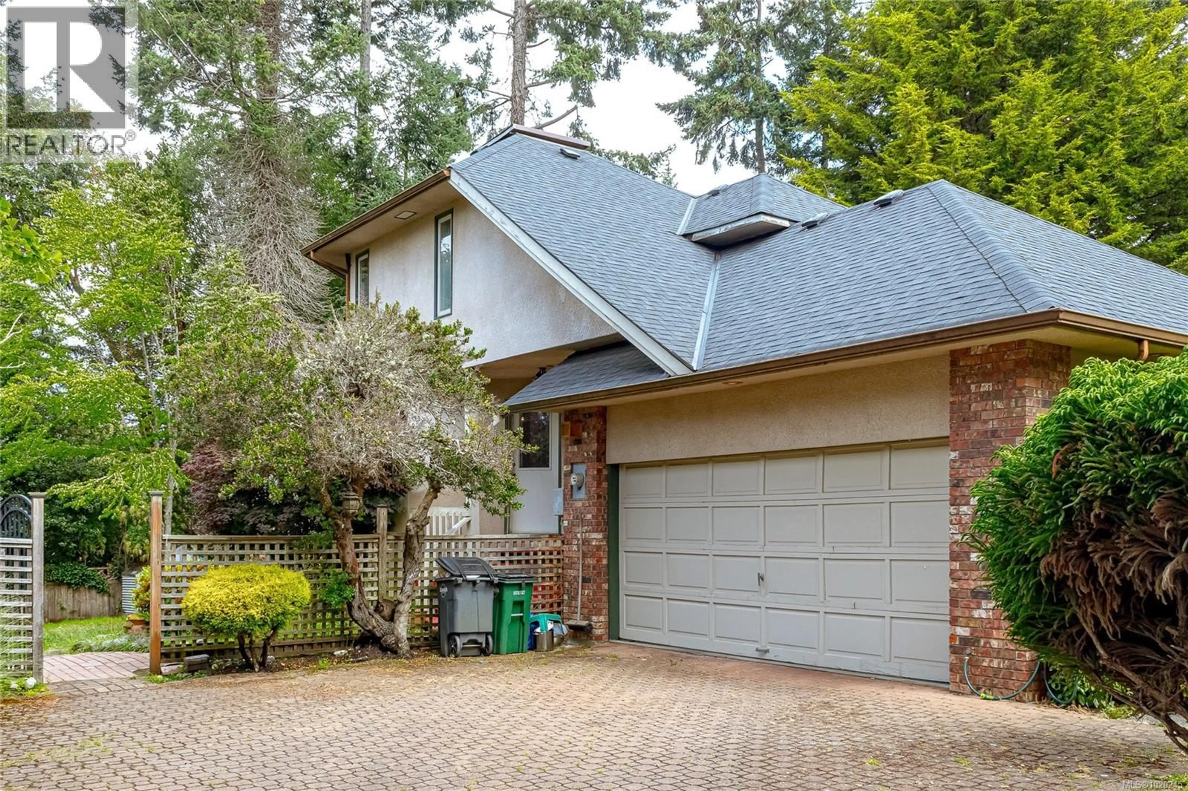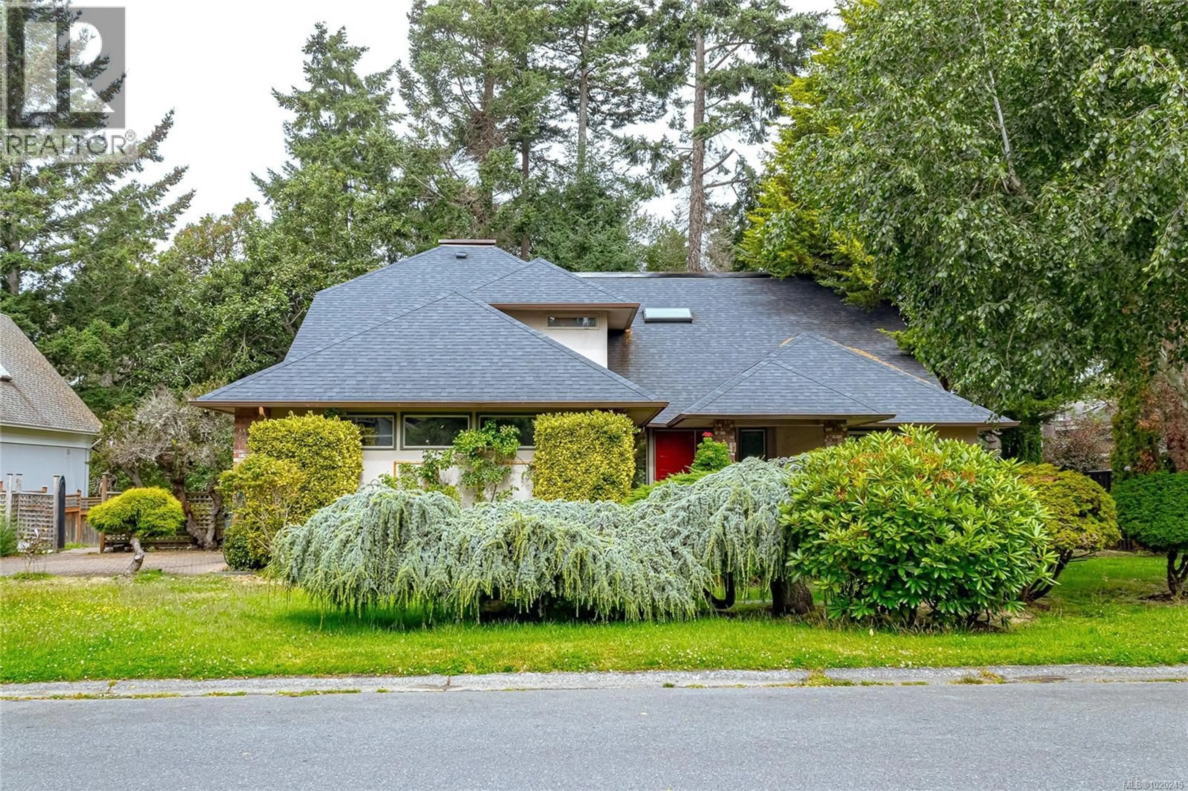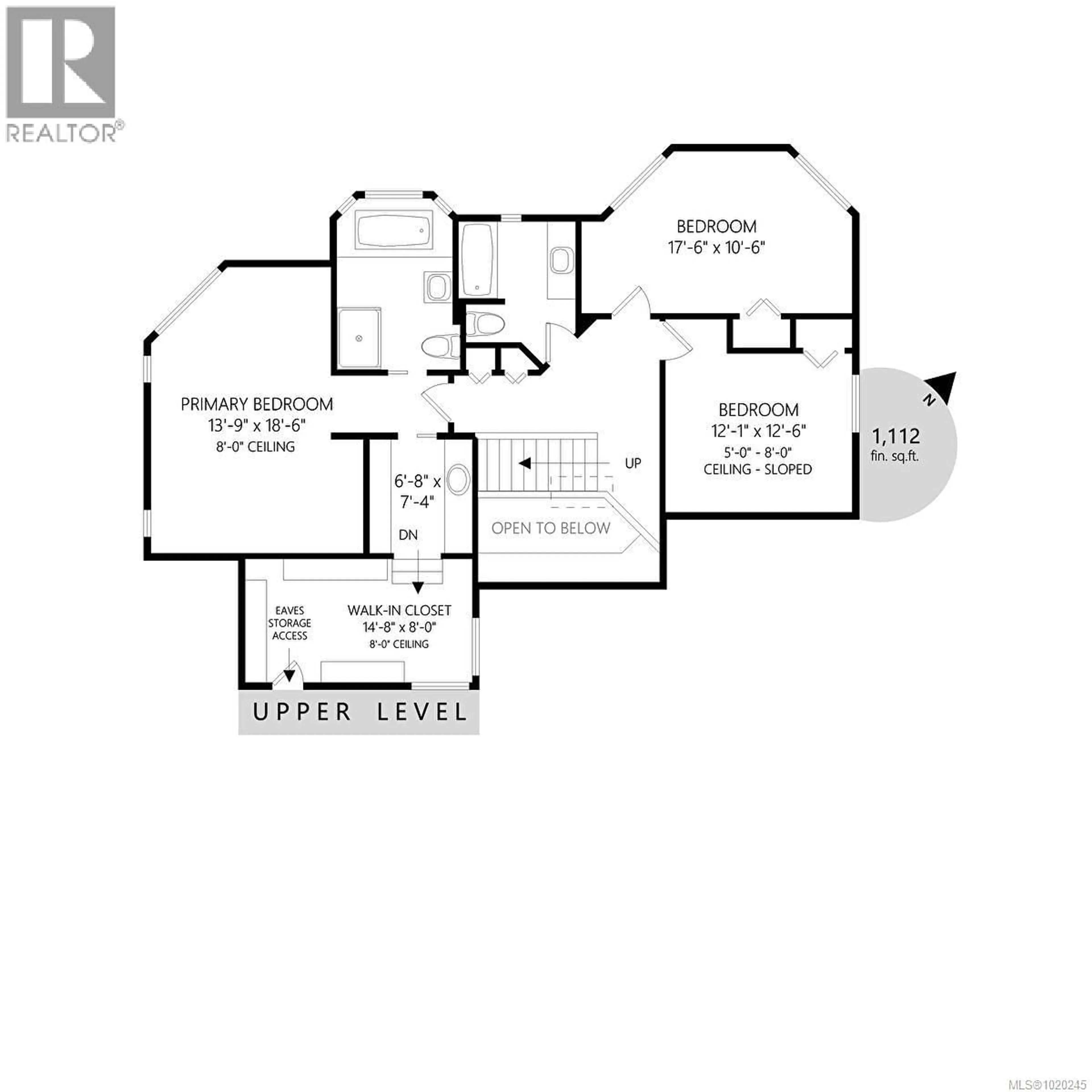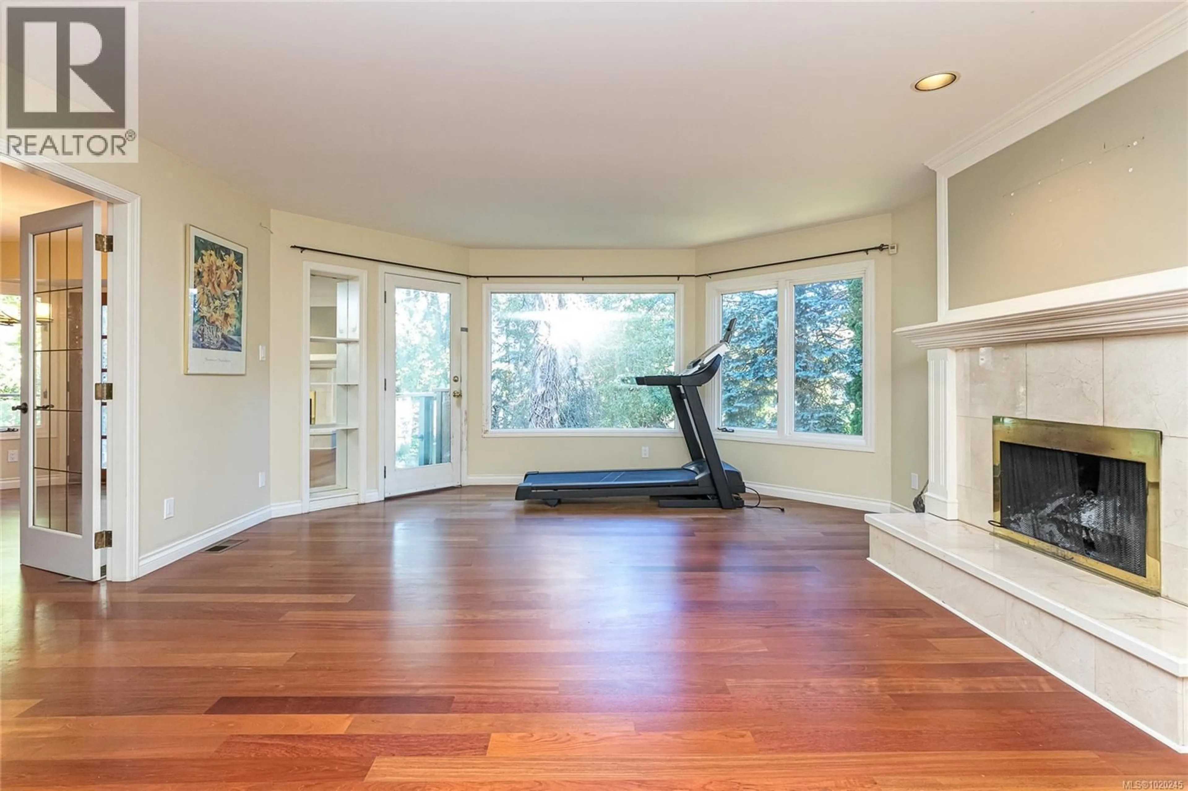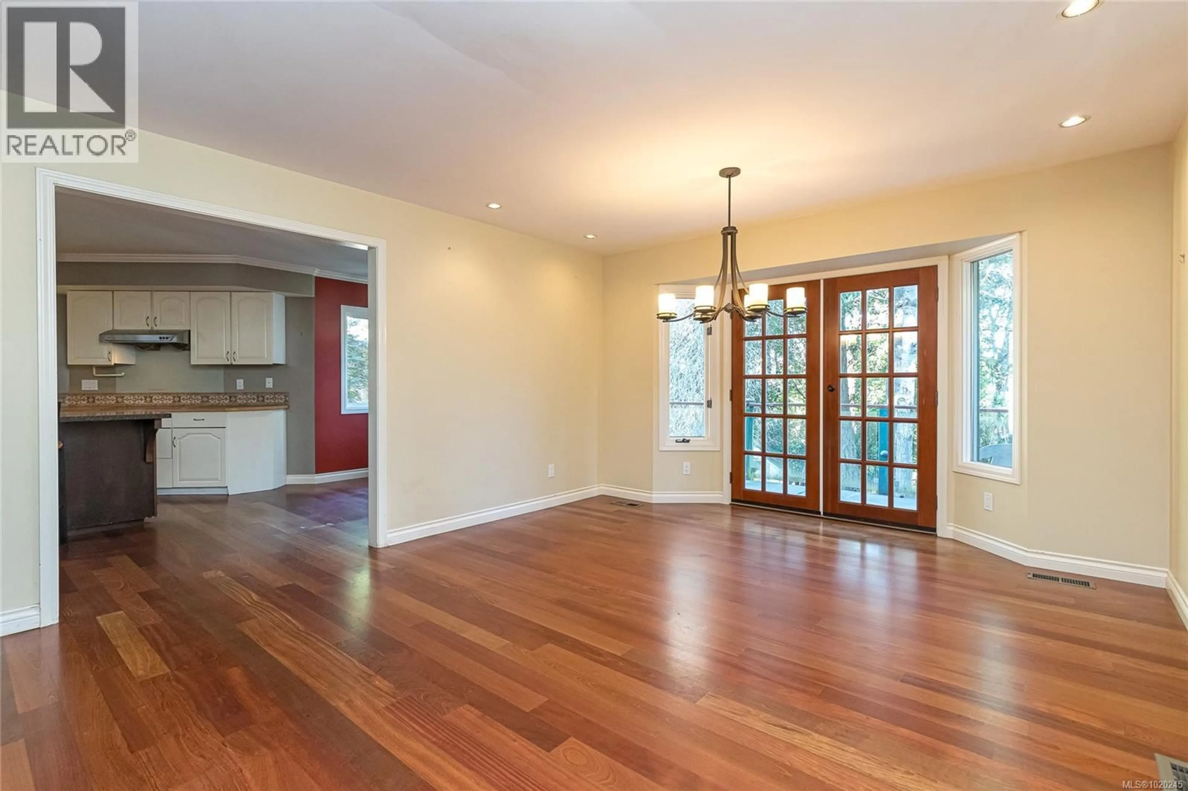3910 GIBSON COURT, Saanich, British Columbia V8N6E2
Contact us about this property
Highlights
Estimated valueThis is the price Wahi expects this property to sell for.
The calculation is powered by our Instant Home Value Estimate, which uses current market and property price trends to estimate your home’s value with a 90% accuracy rate.Not available
Price/Sqft$451/sqft
Monthly cost
Open Calculator
Description
Wedgewood Point Opportunity – Prime Location with Loads of Potential Located on a quiet cul-de-sac in prestigious Wedgewood Point at Ten Mile Point, this 5-bedroom executive family home presents a rare opportunity to own in one of Victoria’s most sought-after coastal neighbourhoods. Though the home requires significant updating and is being sold as is, it offers tremendous potential with its spacious layout, prime location, and solid bones. The main floor boasts an open-concept kitchen with an oversized island that flows into formal living and dining areas. Features include built-ins, cherrywood flooring, and French doors opening to a west-facing deck that captures afternoon sun. Large windows flood the home with natural light throughout the day. Upstairs, you’ll find three well-sized bedrooms, including a generous primary suite with a walk-in closet, dressing area, and ensuite. The walk-out lower level includes two more bedrooms, a 3-piece bath, and a cozy family/media room with a gas fireplace—ideal for extended family, guests, or a future suite conversion. Comfort is ensured year-round with a heat pump, while the fully fenced, level backyard offers space for gardening, kids, or pets. Though the property shows its age and will need work, the unbeatable location—just a short stroll to beaches, parks, trails, and Cadboro Bay Village—makes this a standout opportunity for buyers with vision. (id:39198)
Property Details
Interior
Features
Lower level Floor
Family room
16' x 21'Bedroom
13' x 13'Bathroom
Patio
7' x 16'Exterior
Parking
Garage spaces -
Garage type -
Total parking spaces 2
Property History
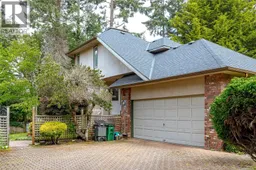 34
34
