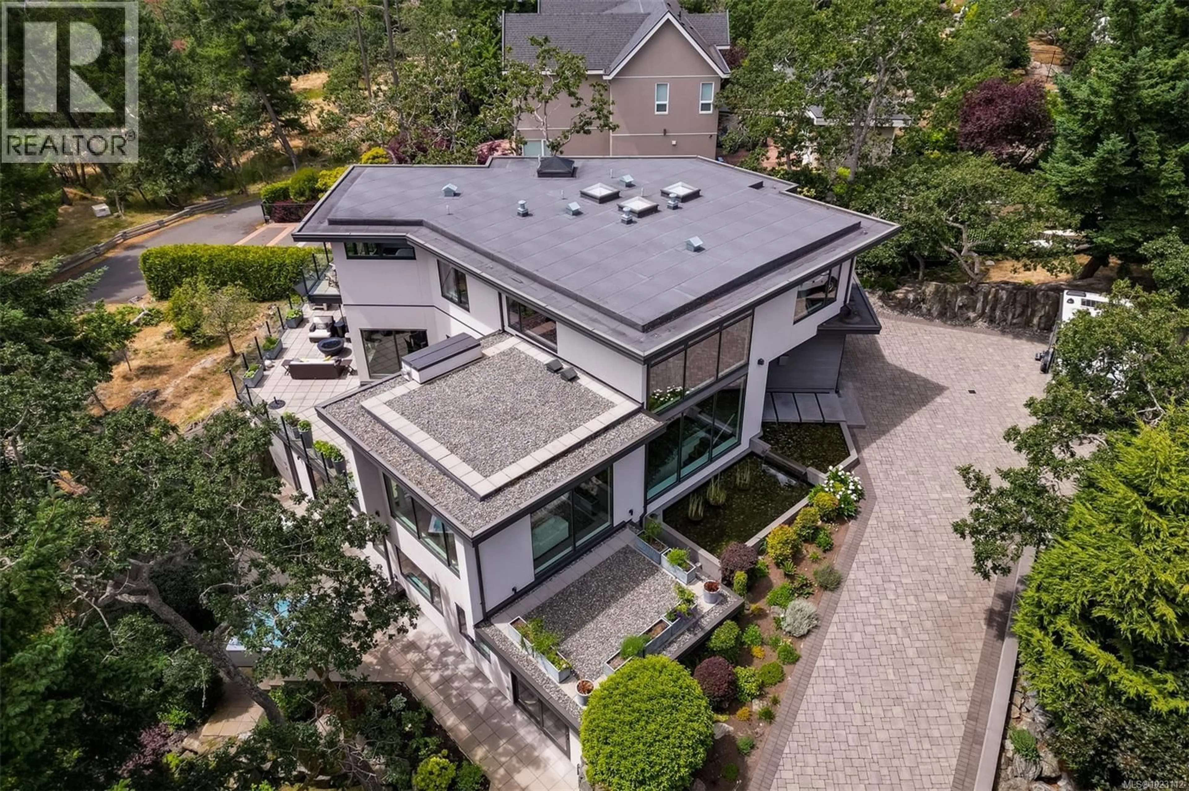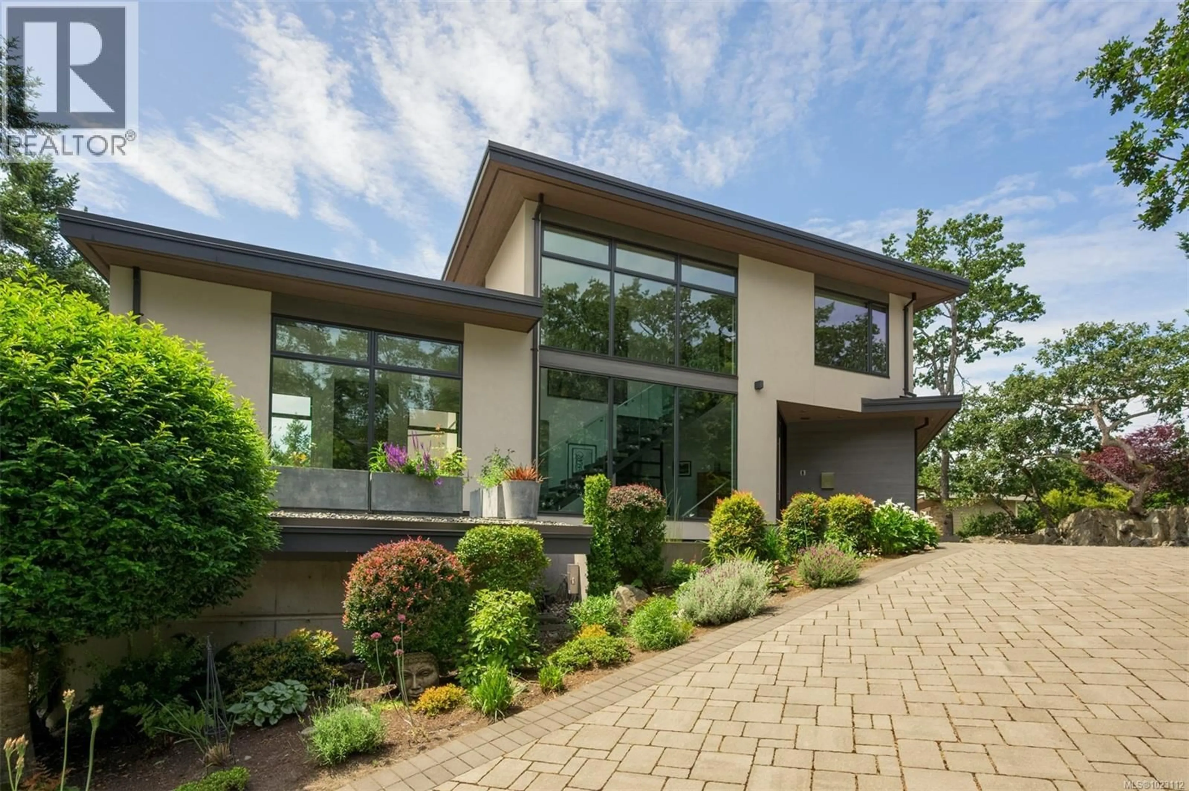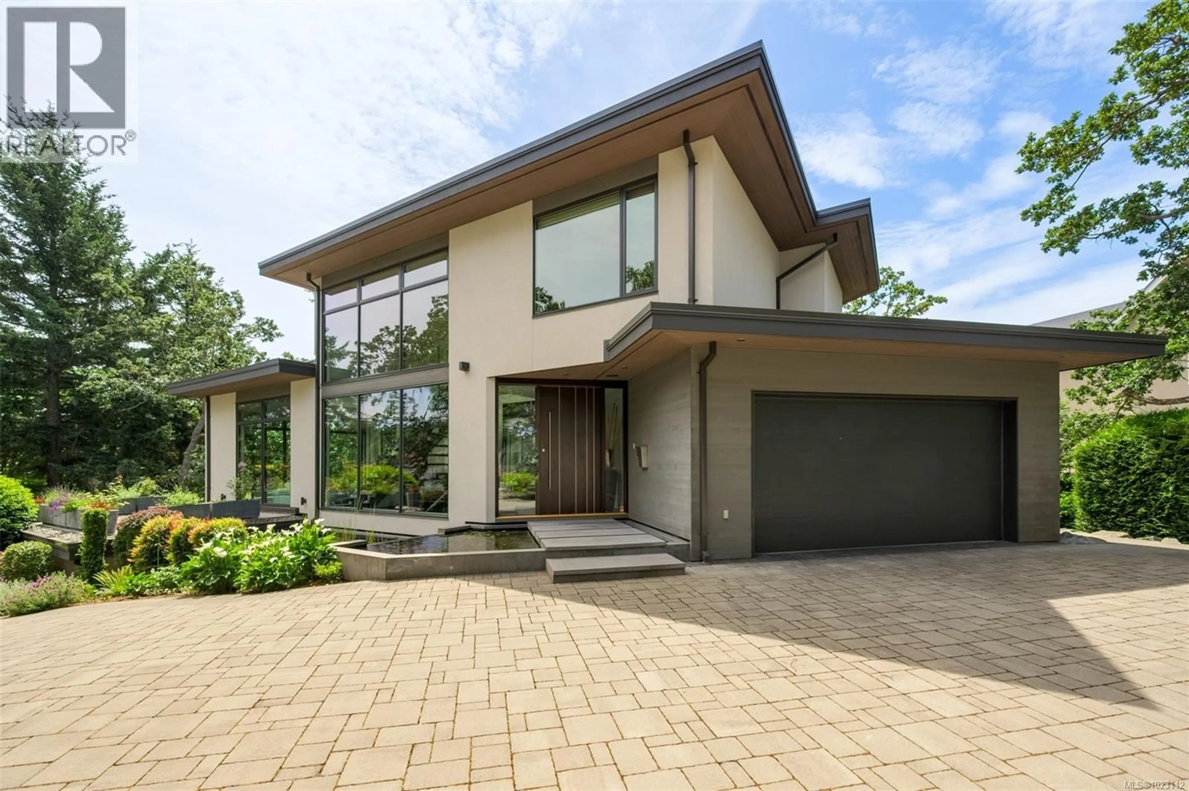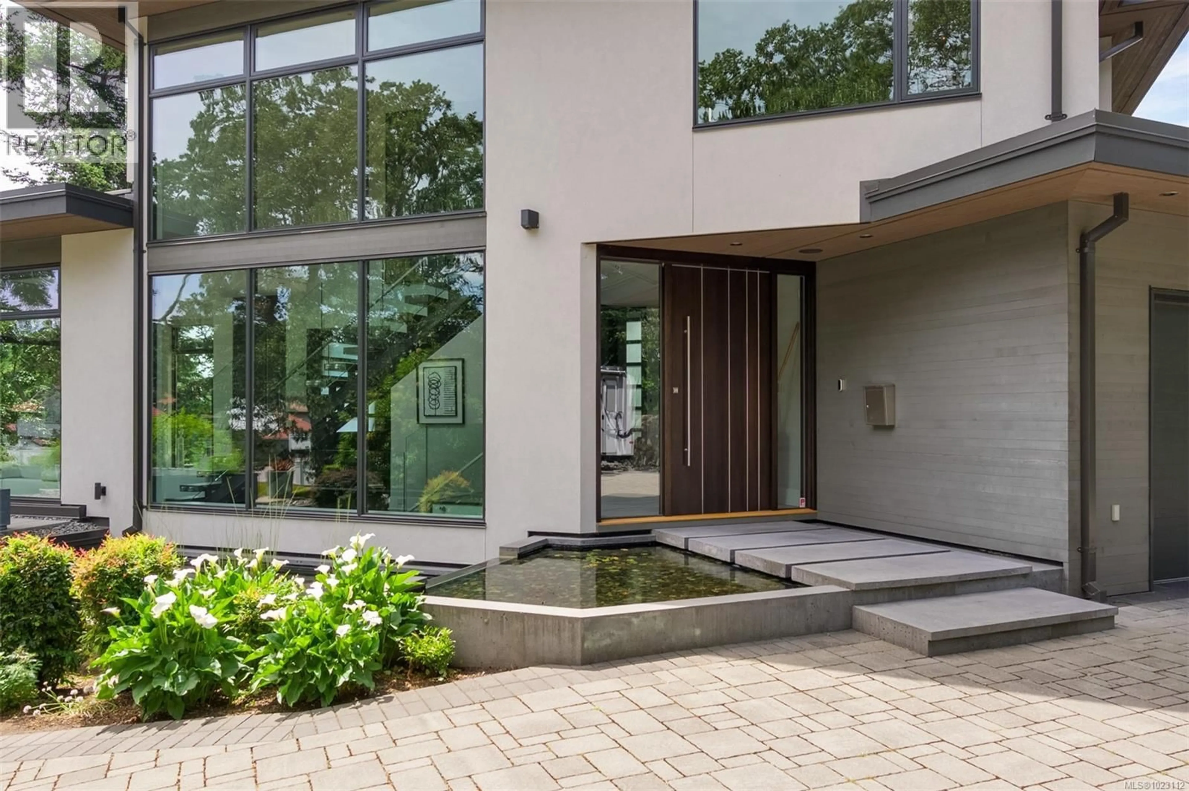3724 ARBUTUS RIDGE, Saanich, British Columbia V8N6B3
Contact us about this property
Highlights
Estimated valueThis is the price Wahi expects this property to sell for.
The calculation is powered by our Instant Home Value Estimate, which uses current market and property price trends to estimate your home’s value with a 90% accuracy rate.Not available
Price/Sqft$877/sqft
Monthly cost
Open Calculator
Description
Architectural Masterpiece on Arbutus Ridge. Discover this stunning 2011 custom-built residence by architect Dan Boot (DB3), where modern elegance meets sophisticated design. This exceptional 4300 sq ft, 4-bedroom, 4-bathroom home showcases modern design and functionality. Entering the home, the harmonious elements will leave you speechless – floor to ceiling windows, warm oak floors, a floating staircase, polished concrete features, and bountiful light throughout. The main floor is suited for entertaining or family gatherings with the living room, dining room and kitchen seamlessly flowing together – all with access to the south facing large patio. Upstairs is the gorgeous primary with southerly views, a spa-like ensuite and an enviable walk in wardrobe. Two more bedrooms, guest bathroom and oversized laundry complete the floor. Downstairs is where the fun begins. A purpose-built gym with walk out to the hot tub, a large media room with surround sound, a flex area with direct access to wine room, an office and a 4th bedroom with guest bathroom. Interior design by Sandy Nygaard creates an atmosphere of refined sophistication throughout. The large lot has been professionally landscaped with perennials, a zen water feature, and irrigated gardens. A 2 car garage with finished floor, an elegant pavered driveway and a separate storage/shop complete this property. This is rare luxury at its finest. (id:39198)
Property Details
Interior
Features
Lower level Floor
Patio
35 x 10Bathroom
Bedroom
14 x 14Wine Cellar
9 x 4Exterior
Parking
Garage spaces -
Garage type -
Total parking spaces 3
Property History
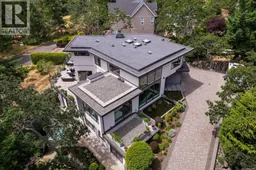 61
61
