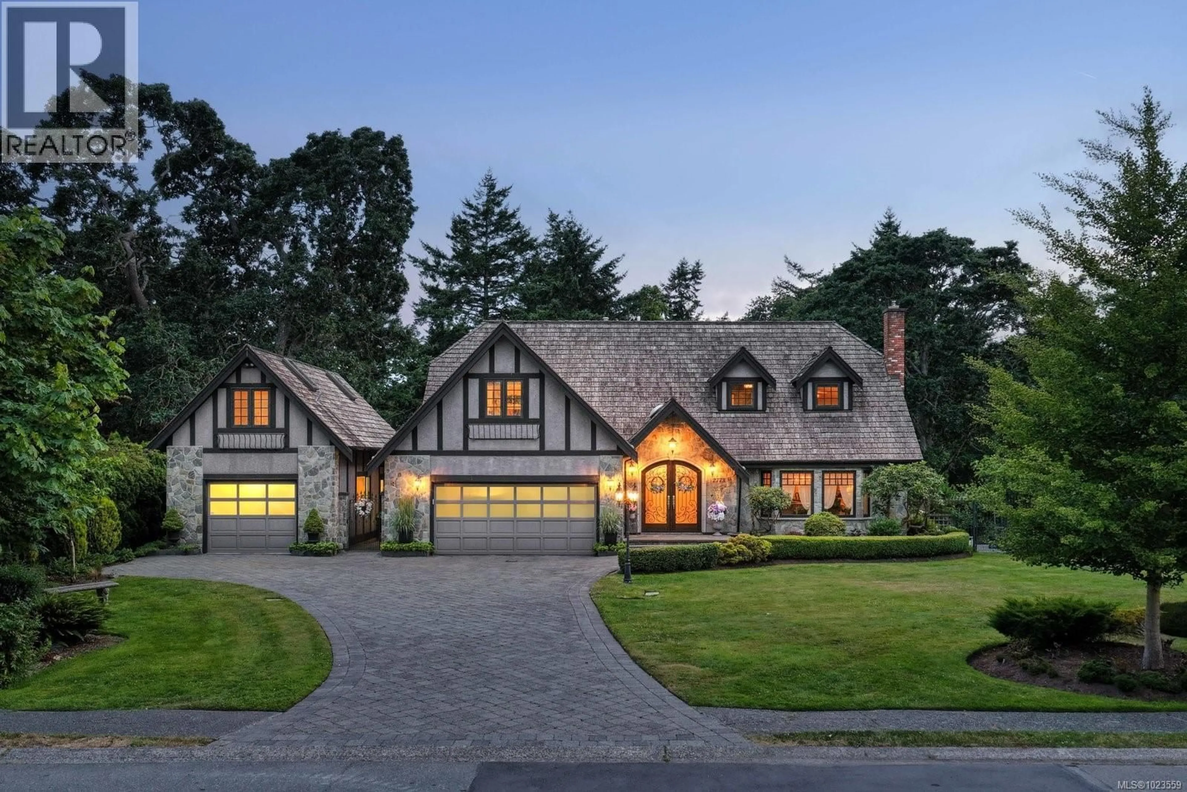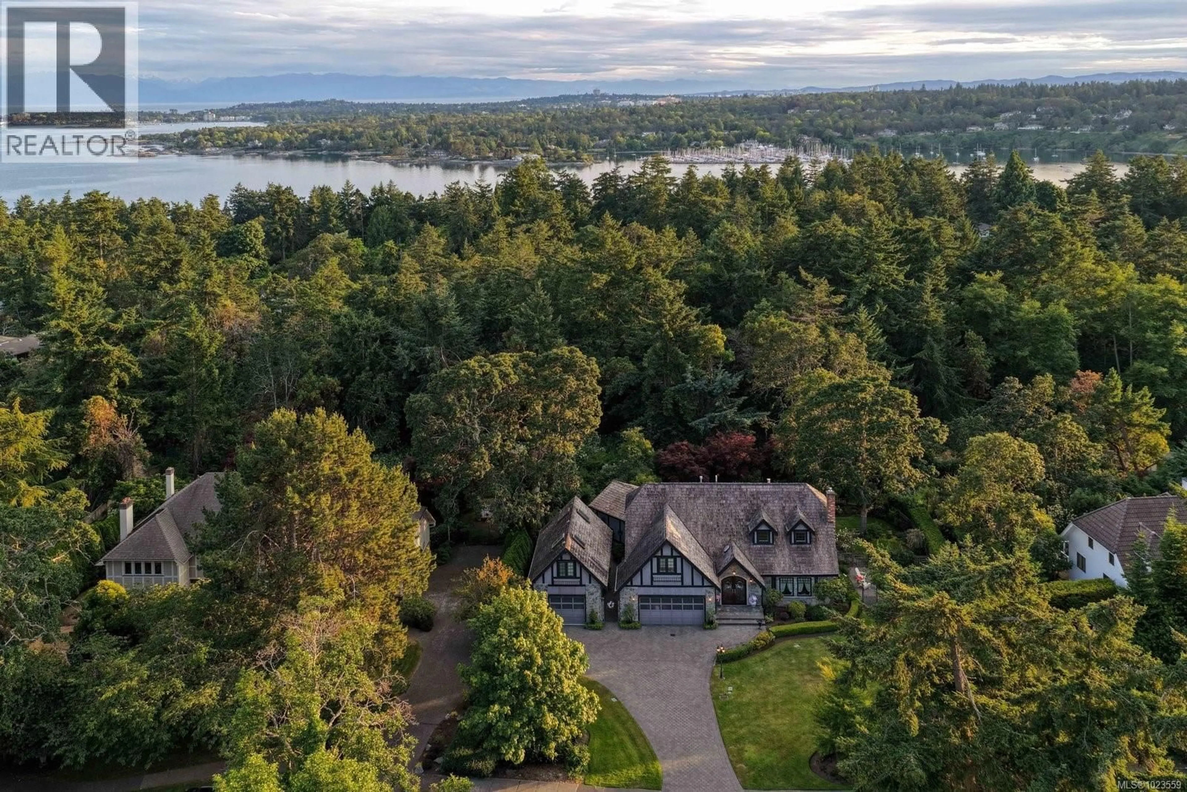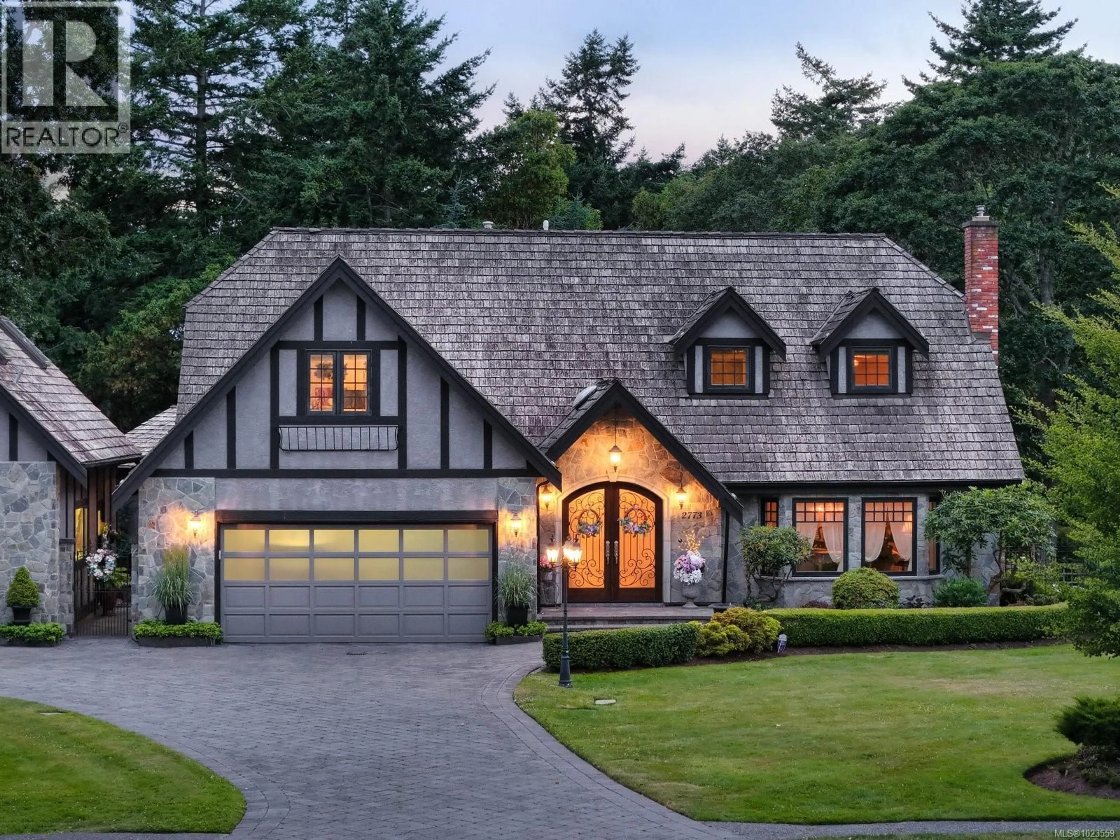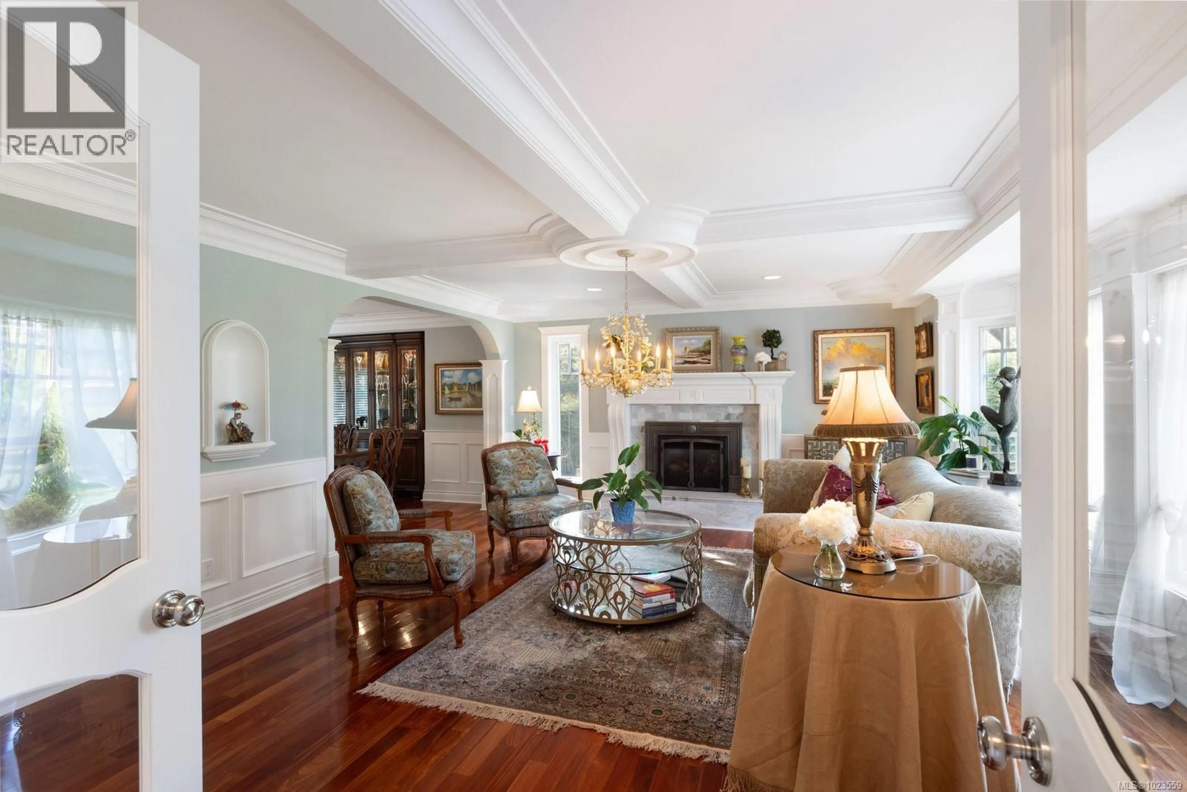2773 ARBUTUS ROAD, Saanich, British Columbia V8N5X8
Contact us about this property
Highlights
Estimated valueThis is the price Wahi expects this property to sell for.
The calculation is powered by our Instant Home Value Estimate, which uses current market and property price trends to estimate your home’s value with a 90% accuracy rate.Not available
Price/Sqft$971/sqft
Monthly cost
Open Calculator
Description
A stately stone exterior French Country Manor in prestigious Wedgewood Point on Ten Mile Point. This luxurious home features a unique blend of timeless design, functional craftsmanship and the comforts of modern living. Backing onto Benson Park, come home to peace, privacy and nature all around on this 1/3 acre of lush landscaped grounds complete with stone pathways, raised and irrigated vegetable and fruit gardens, sun deck, covered patio and hot tub, bathed in South-West light. Inside, architectural interest abounds with elevated bespoke cabinetry throughout; find coffered ceilings, wainscotting and many distinctive functional features. The kitchen is a statement of glamour rooted in tradition; bespoke cabinetry, Wolf & Sub-Zero, built-in coffee station & stone counters. Vaulted Great Room impresses with dramatic floor to ceiling library wall with rolling ladder. Upstairs, a primary suite offers a Juliet balcony, dual walk-in closets, spa-like ensuite with soaker tub & steam shower. Two additional bedrooms, main bath and laundry room complete the upstairs. Double garage, detached single garage with 400+ sq ft loft studio with bathroom offer flexible living or workspace options. (id:39198)
Property Details
Interior
Features
Second level Floor
Balcony
2'6 x 5'0Bedroom
18'3 x 12'5Bedroom
14'2 x 9'5Laundry room
5'6 x 7'10Exterior
Parking
Garage spaces -
Garage type -
Total parking spaces 4
Property History
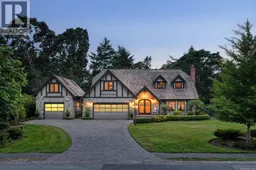 58
58
