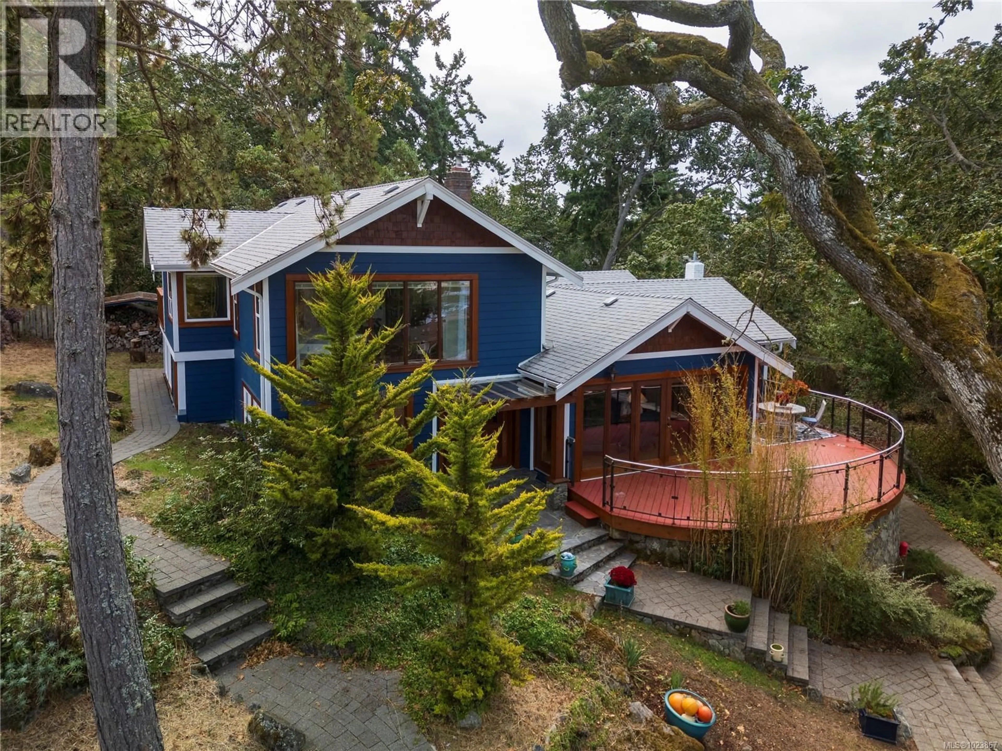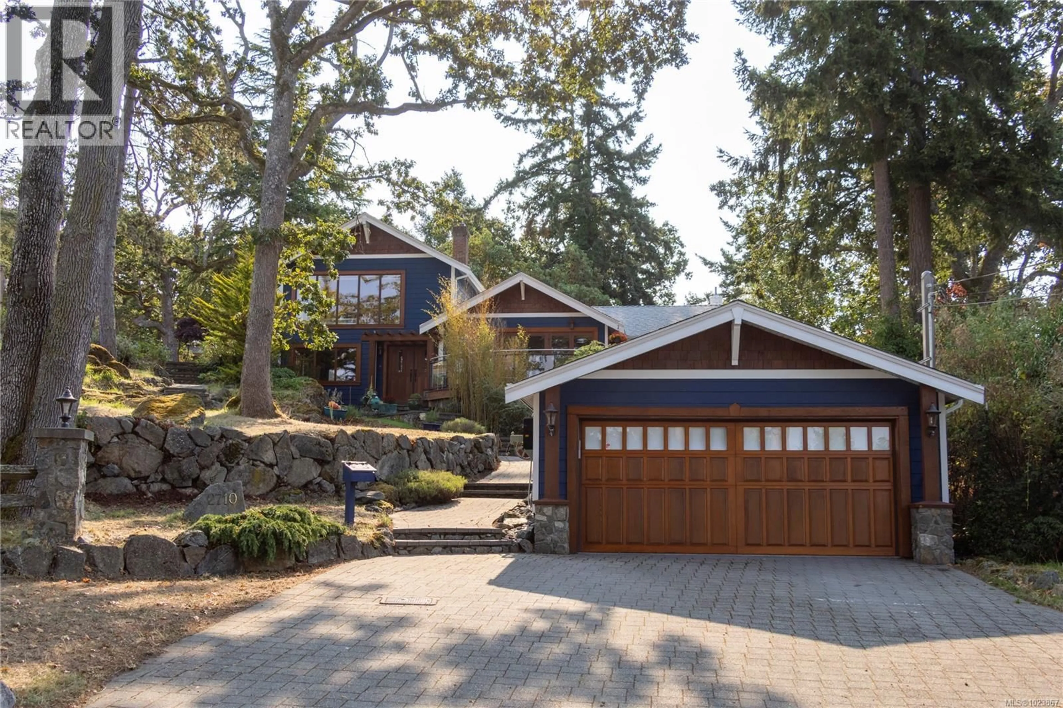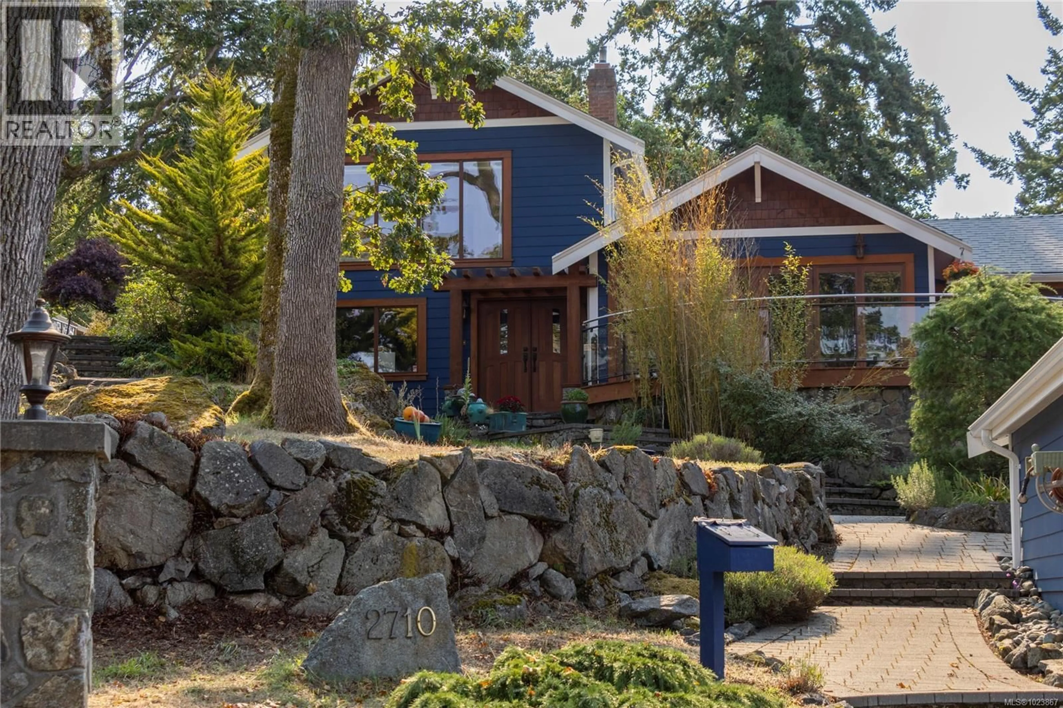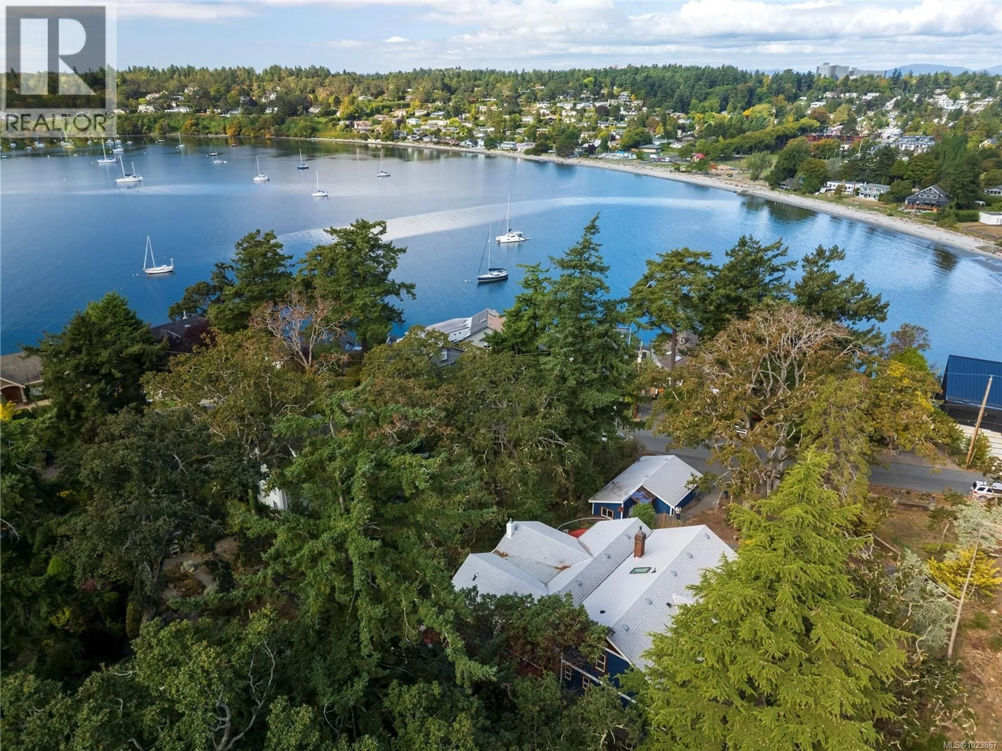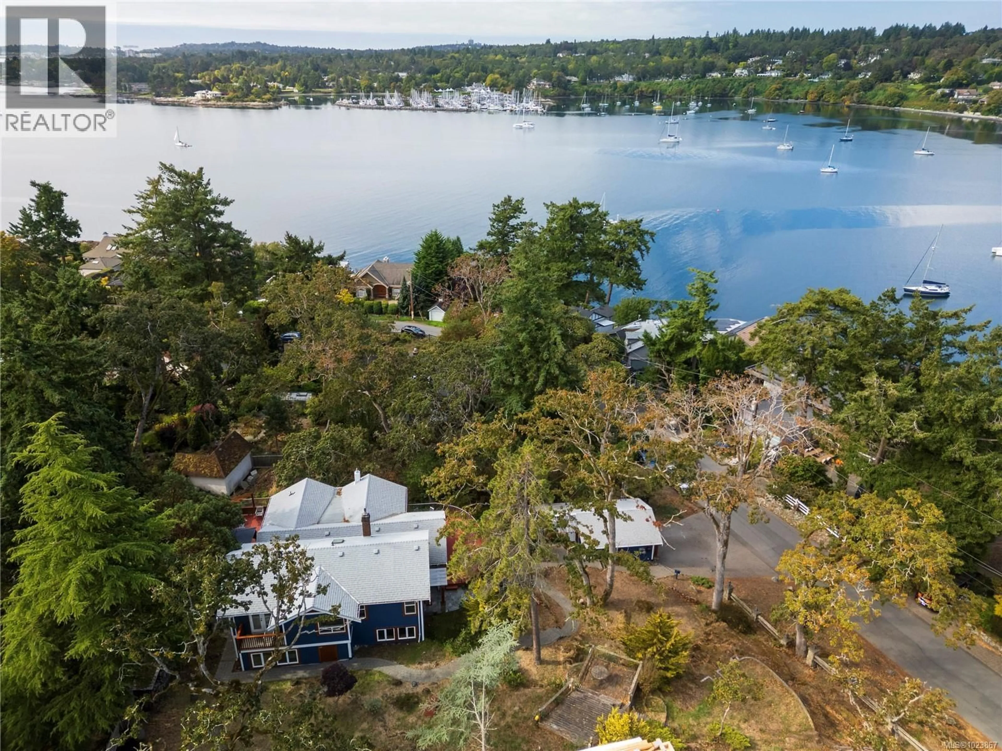2710 SEA VIEW ROAD, Saanich, British Columbia V8N1K8
Contact us about this property
Highlights
Estimated valueThis is the price Wahi expects this property to sell for.
The calculation is powered by our Instant Home Value Estimate, which uses current market and property price trends to estimate your home’s value with a 90% accuracy rate.Not available
Price/Sqft$792/sqft
Monthly cost
Open Calculator
Description
Modern luxury in a stunning West Coast home with rich wood detailing throughout. Set on a quiet, beautifully landscaped 0.36-acre private lot, this hidden gem offers the best of indoor-outdoor living - enjoy ocean views and sunsets from the front deck and unwind on the secluded back patio. The open-concept layout features vaulted ceilings, hardwood floors, and a natural rock fireplace with wood stove. Oversized windows and custom wood/glass doors bathe the space in light. The Ribbon Maple gourmet kitchen includes chocolate granite counters, a 6-burner Viking stove, and double ovens - ideal for entertaining. Upstairs, the primary suite has tranquil Cadboro Bay views and an ensuite; a second bedroom also includes a 4-piece ensuite. The main level offers a media area, a third bedroom with 4-piece bath and a den/home office that could be an extra guest room. Extras: double garage, 3 side-by-side parking spots, detached studio with 2-piece bath, and mature trees. Visit Marc’s website for more photos and floor plan or email marc@owen-flood.com. (id:39198)
Property Details
Interior
Features
Main level Floor
Family room
16'8 x 14Laundry room
6'5 x 5'10Bathroom
Kitchen
12'8 x 17Exterior
Parking
Garage spaces -
Garage type -
Total parking spaces 5
Property History
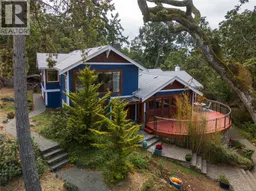 55
55
