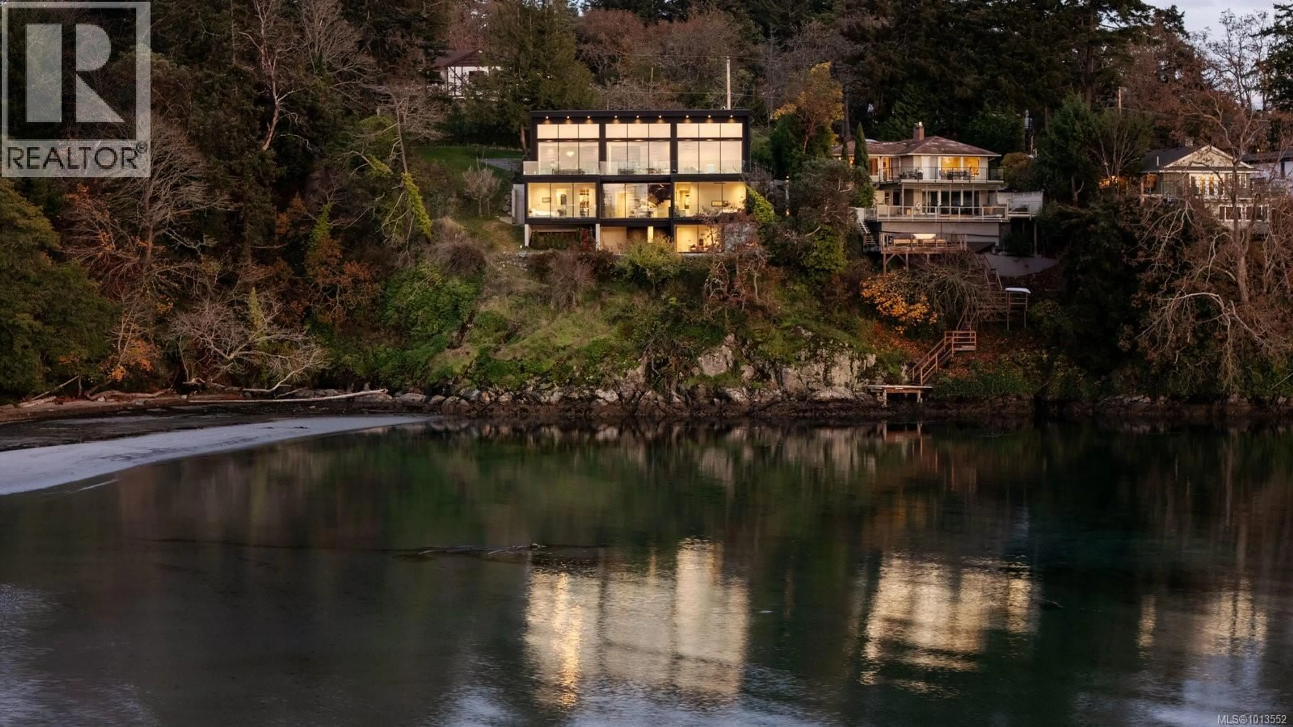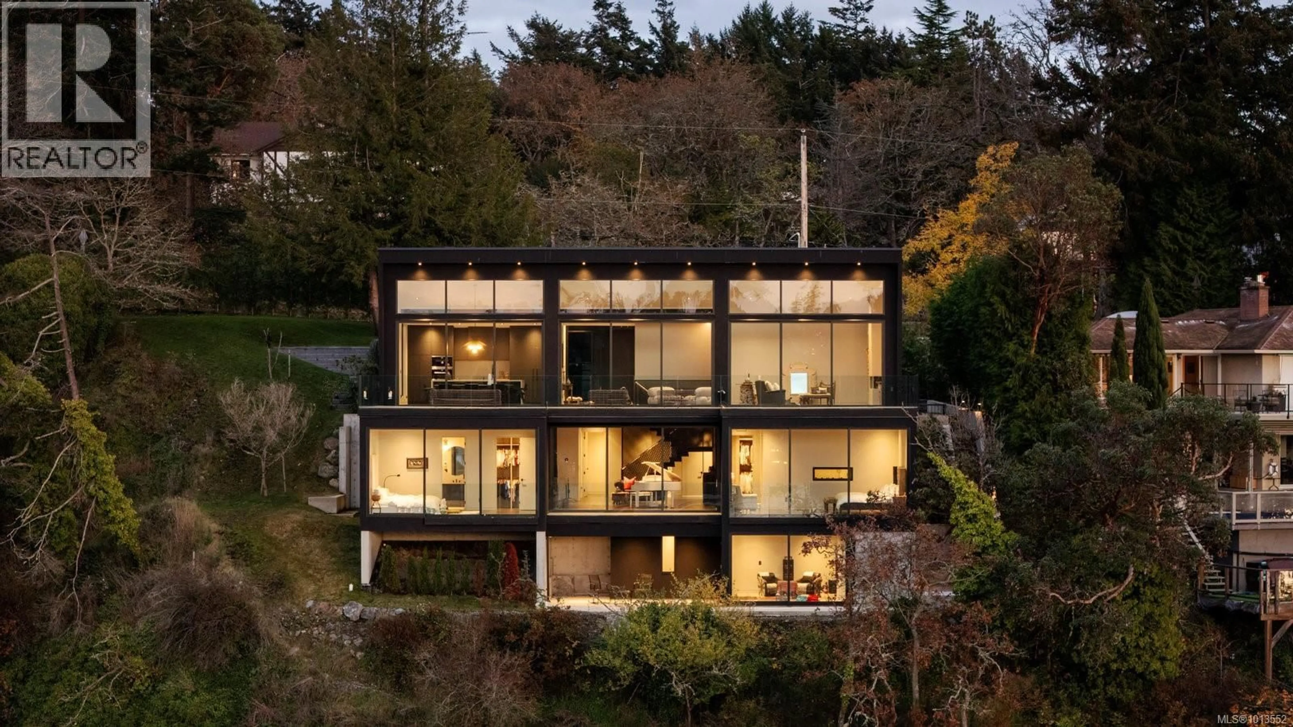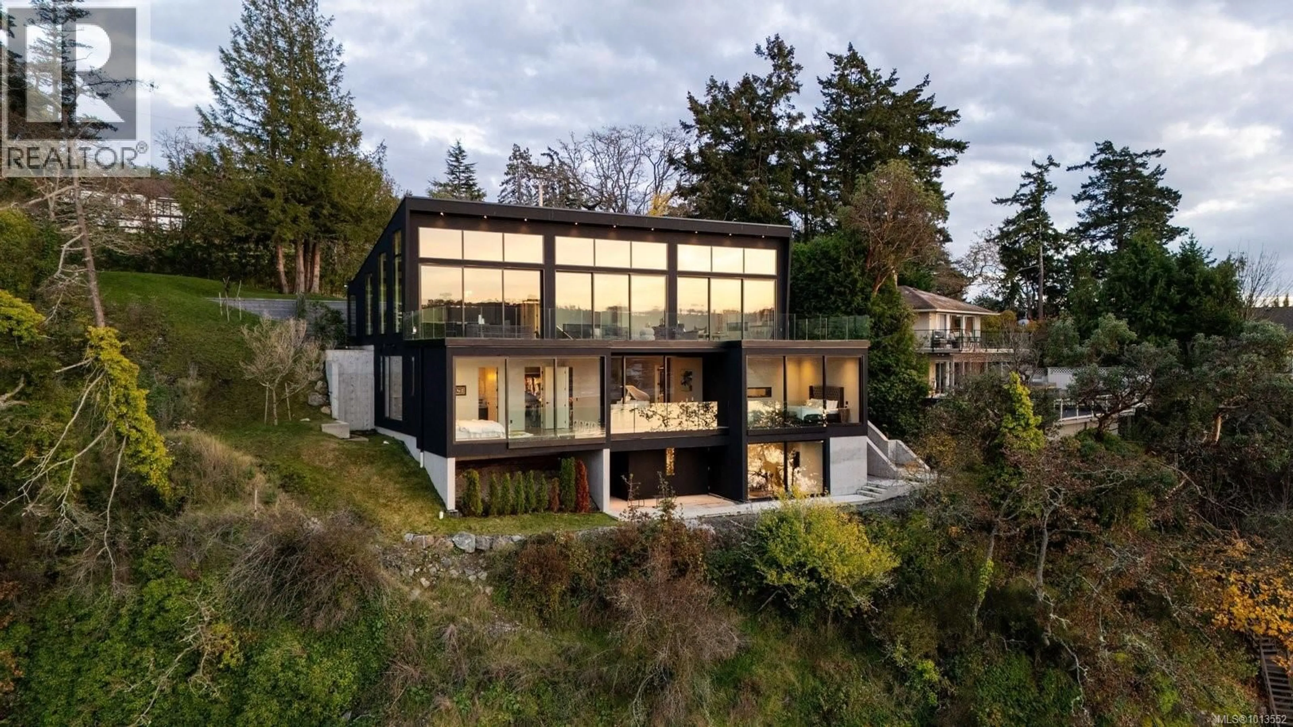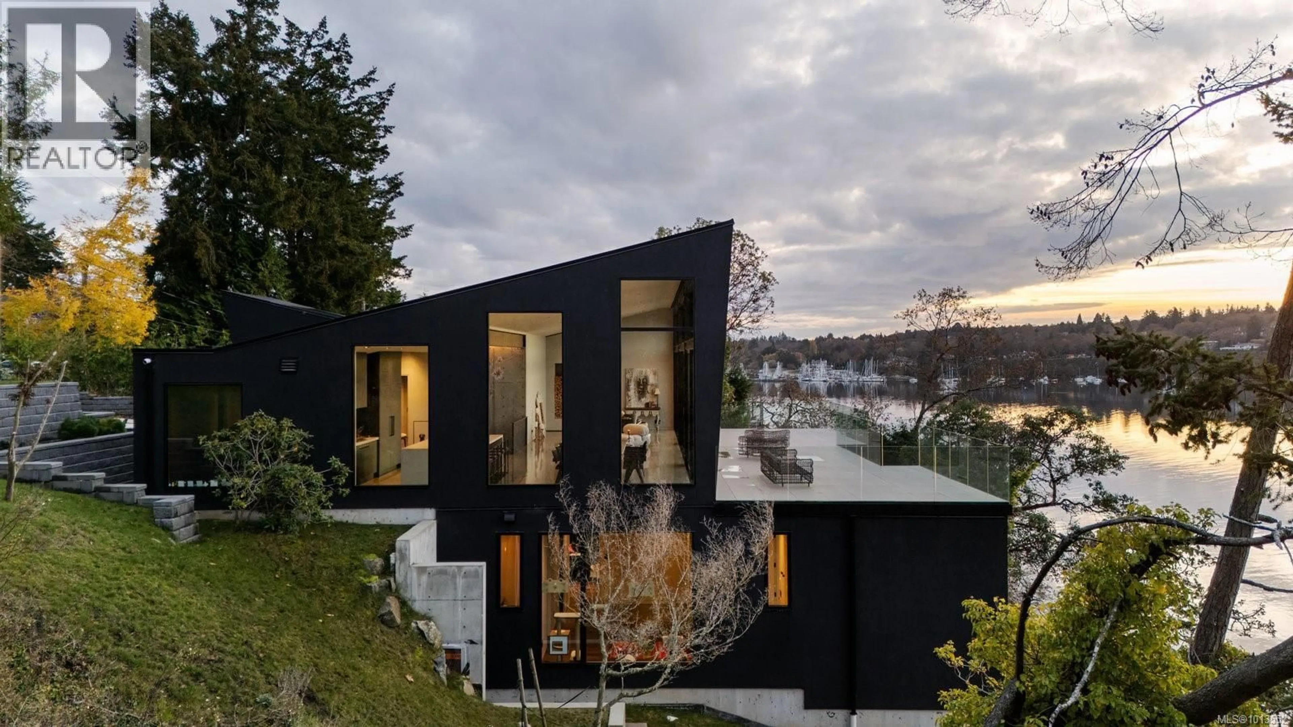2701 SEA VIEW ROAD, Saanich, British Columbia V8N1K7
Contact us about this property
Highlights
Estimated valueThis is the price Wahi expects this property to sell for.
The calculation is powered by our Instant Home Value Estimate, which uses current market and property price trends to estimate your home’s value with a 90% accuracy rate.Not available
Price/Sqft$1,466/sqft
Monthly cost
Open Calculator
Description
Welcome to 2701 Sea View —an exceptional 0.6-acre estate by Horizon Pacific Contracting in prestigious Ten Mile Point where modern design meets breathtaking ocean views. From the moment you enter, the main level captivates with its expansive living room, elegant dining area, and chef-inspired kitchen, each space perfectly positioned to frame sweeping panoramas of the sea and flood the home with natural light. A private office provides a quiet retreat for work or study, while a striking custom steel staircase leads you to the luxurious primary bedroom below—a serene escape designed for rest and rejuvenation. This level also features three additional bedrooms, each with its own ensuite, a central family room ideal for gatherings, and a state-of-the-art theatre room that sets the stage for movie nights or game-day excitement. On the lower level, a versatile private studio with a full ensuite offers endless possibilities—whether as a guest suite, gym, or creative workspace. Outside, nature surrounds you with scenic trails, while Cadboro Bay Village, Gyro Beach, and top-tier amenities are just a short stroll away. Blending seclusion and convenience in one of the region’s most coveted coastal settings, this home offers more than just luxury—it delivers a lifestyle of comfort, sophistication, and unparalleled beauty. (id:39198)
Property Details
Interior
Features
Other Floor
Bathroom
Studio
13 x 13Balcony
19 x 6Balcony
59 x 18Exterior
Parking
Garage spaces -
Garage type -
Total parking spaces 6
Property History
 60
60




