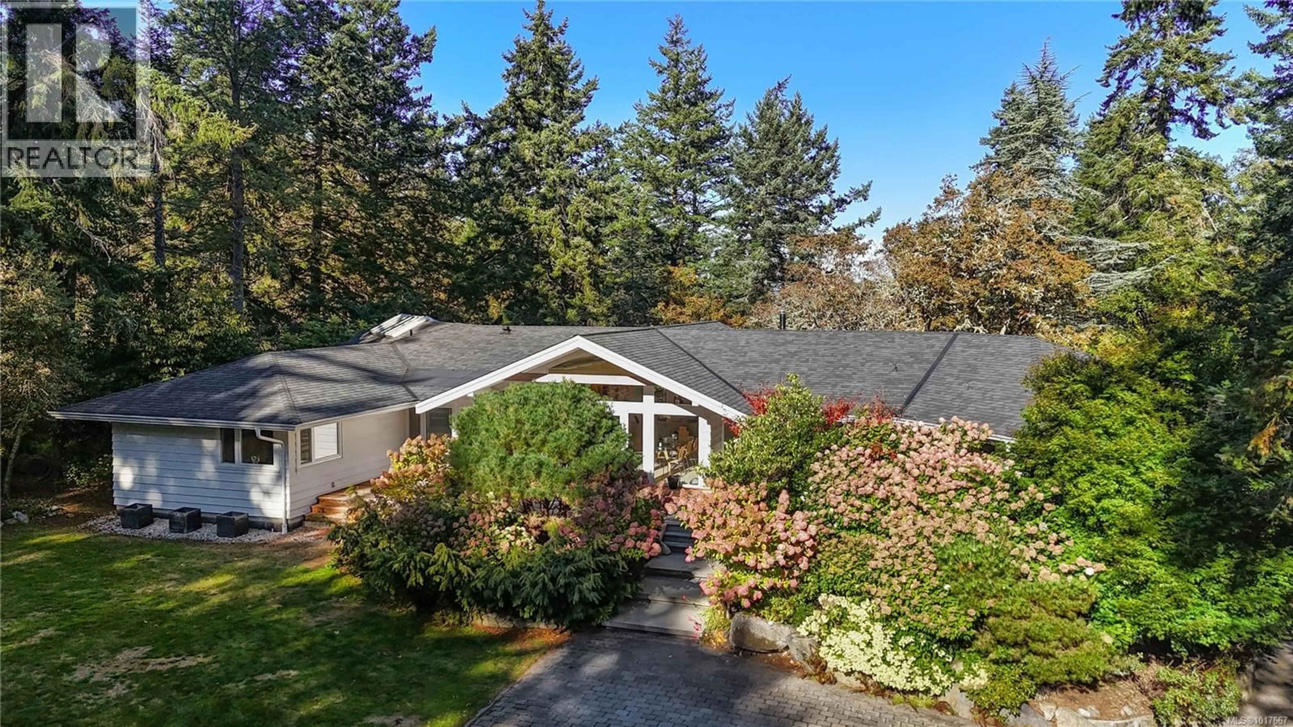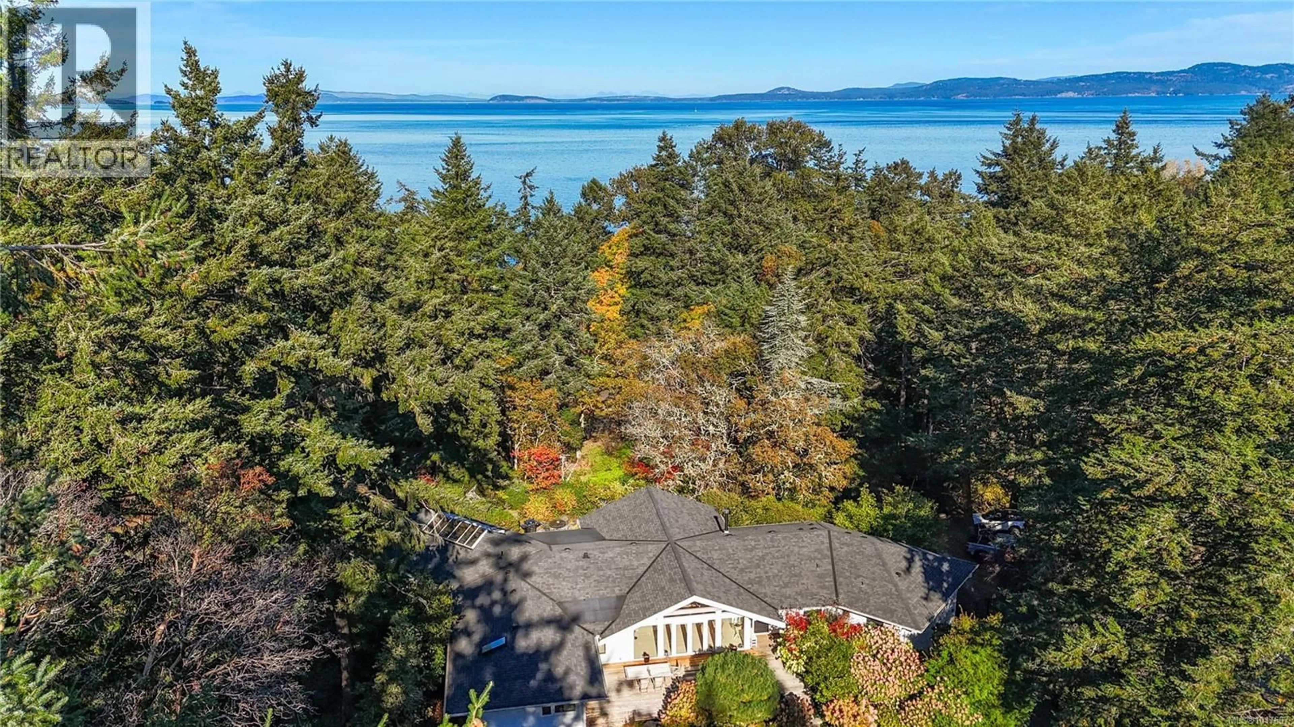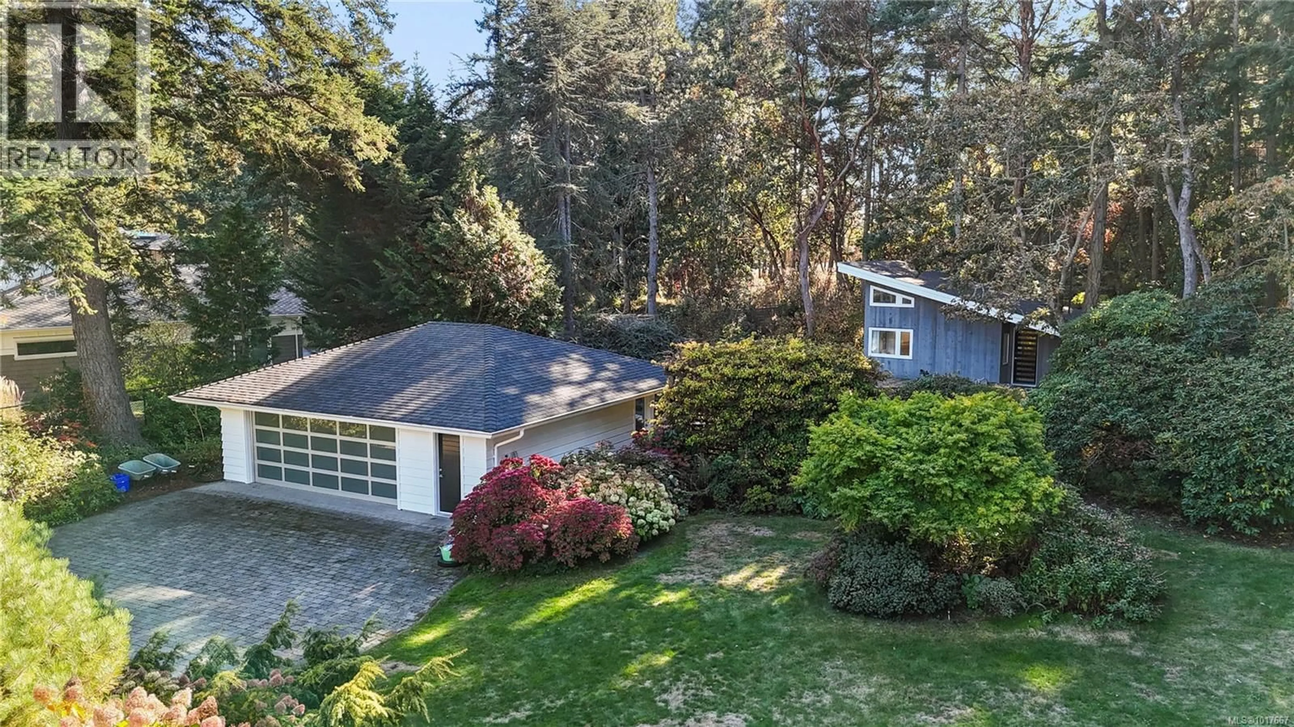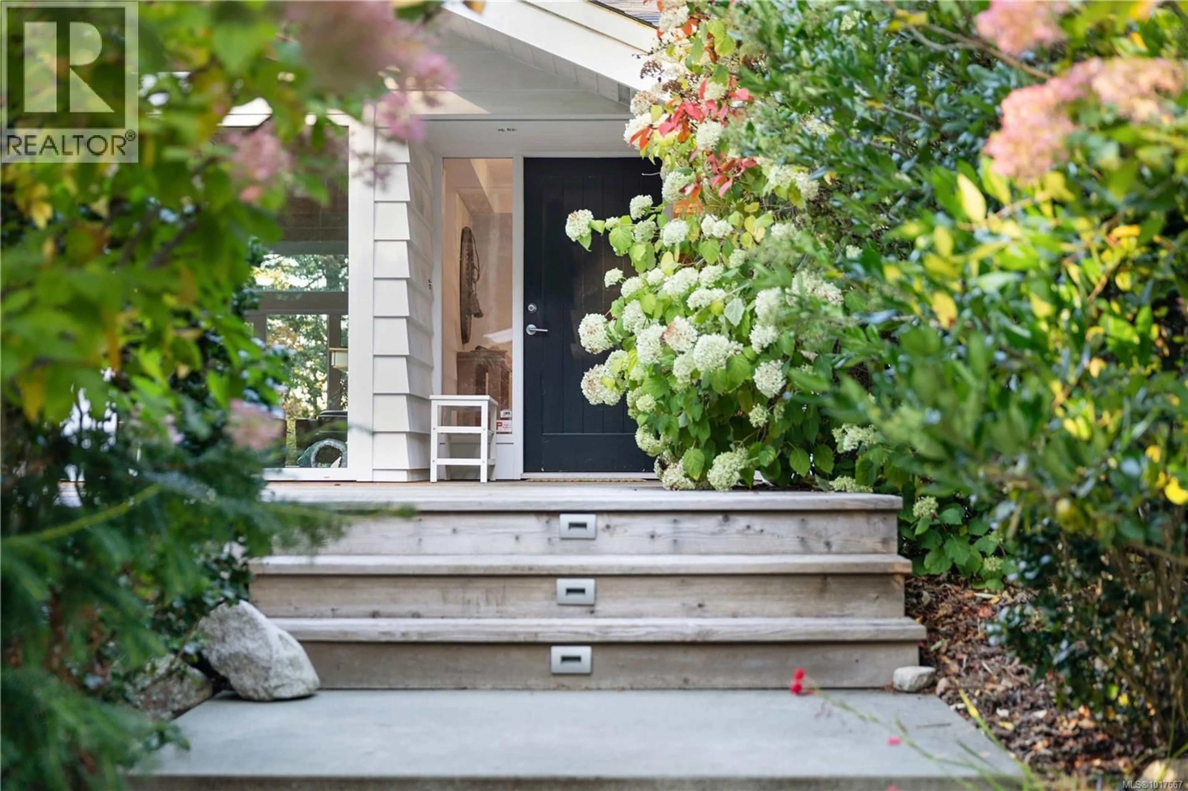2623 QUEENSWOOD DRIVE, Saanich, British Columbia V8N1X6
Contact us about this property
Highlights
Estimated valueThis is the price Wahi expects this property to sell for.
The calculation is powered by our Instant Home Value Estimate, which uses current market and property price trends to estimate your home’s value with a 90% accuracy rate.Not available
Price/Sqft$647/sqft
Monthly cost
Open Calculator
Description
Introducing a serene Queenswood sanctuary reimagined in 2015 by Canadian/Danish architect Chris Foyd (BoForm). Rooted in mid-century lines and elevated with Scandinavian calm, the home offers predominantly one-level living wrapped in light—pale wide-plank maple floors, custom built-ins, and a skylit primary bedroom where you can fall asleep under the stars. The chef’s kitchen pairs Spanish Neolith countertops with premium Miele appliances, including a steam oven and two dishwashers, with extensive storage throughout. Year-round comfort is assured with a heat pump/AC, added insulation, Euroline tilt-turn windows, a gas fireplace, and a Jøtul wood stove. On the lower level, a private-entry flex area joins with cool storage/wine space. Set on 1.8 fully-fenced acres, outdoor living unfolds across white-slate terraces and cedar decks into a magical forest garden of rhododendrons and Japanese maples framed by Douglas fir, arbutus, and Garry oak. A 2015 insulated/heated 10×10 m garage provides exceptional workspace and storage while a charming guest house with deck and hot tub offers private accommodation for visitors. Enjoy rare privacy steps from the ocean, a short stroll to Pepper’s Food market, and close proximity to UVic and other top schools. An exceptional, near-city retreat with meaningful upside. Please see our Feature Sheet for more details. (id:39198)
Property Details
Interior
Features
Main level Floor
Patio
45' x 11'Office
17' x 17'Bathroom
8' x 6'Laundry room
6' x 9'Exterior
Parking
Garage spaces -
Garage type -
Total parking spaces 6
Property History
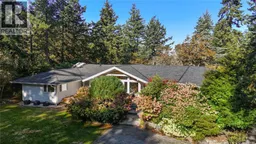 50
50
