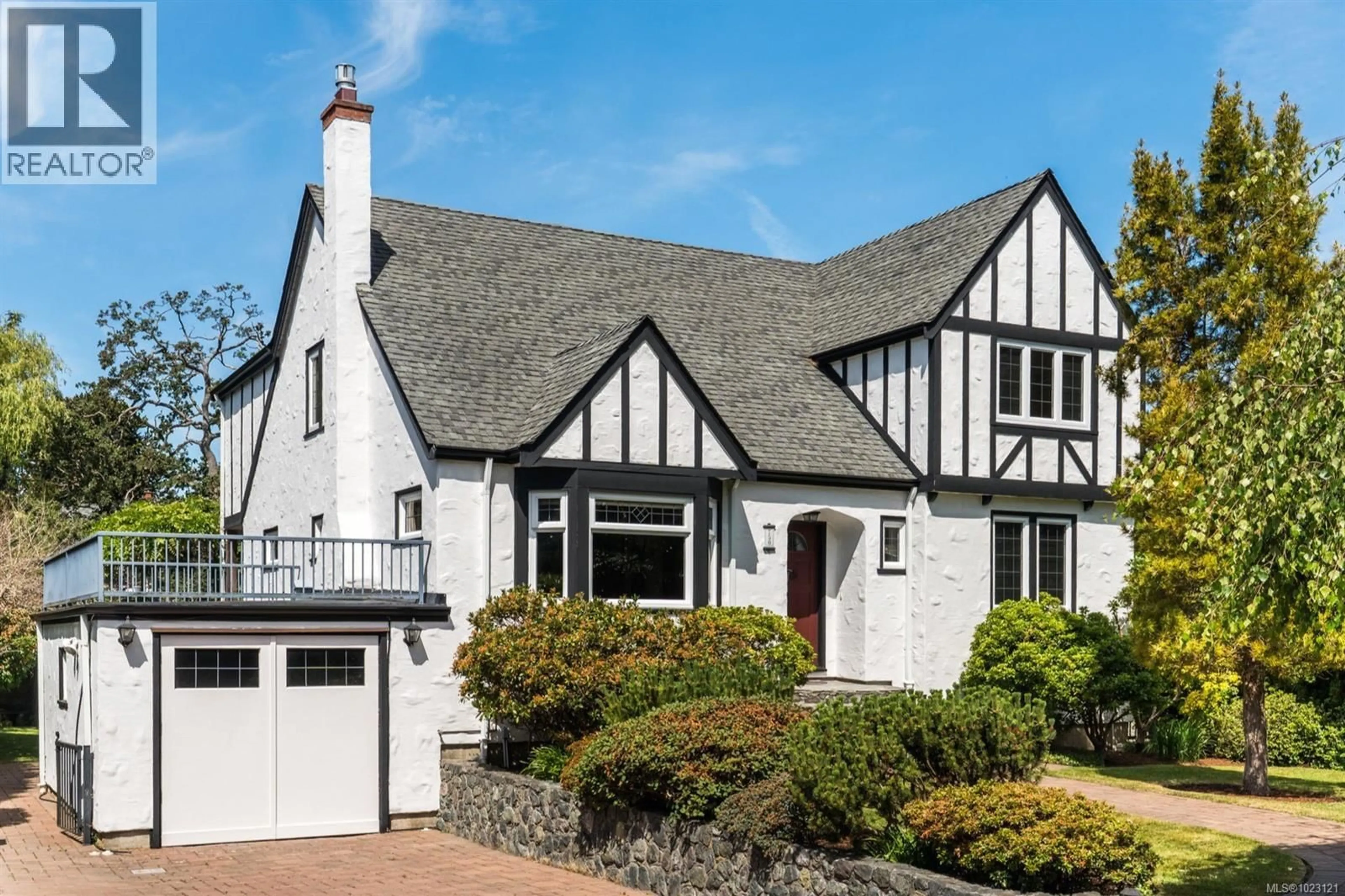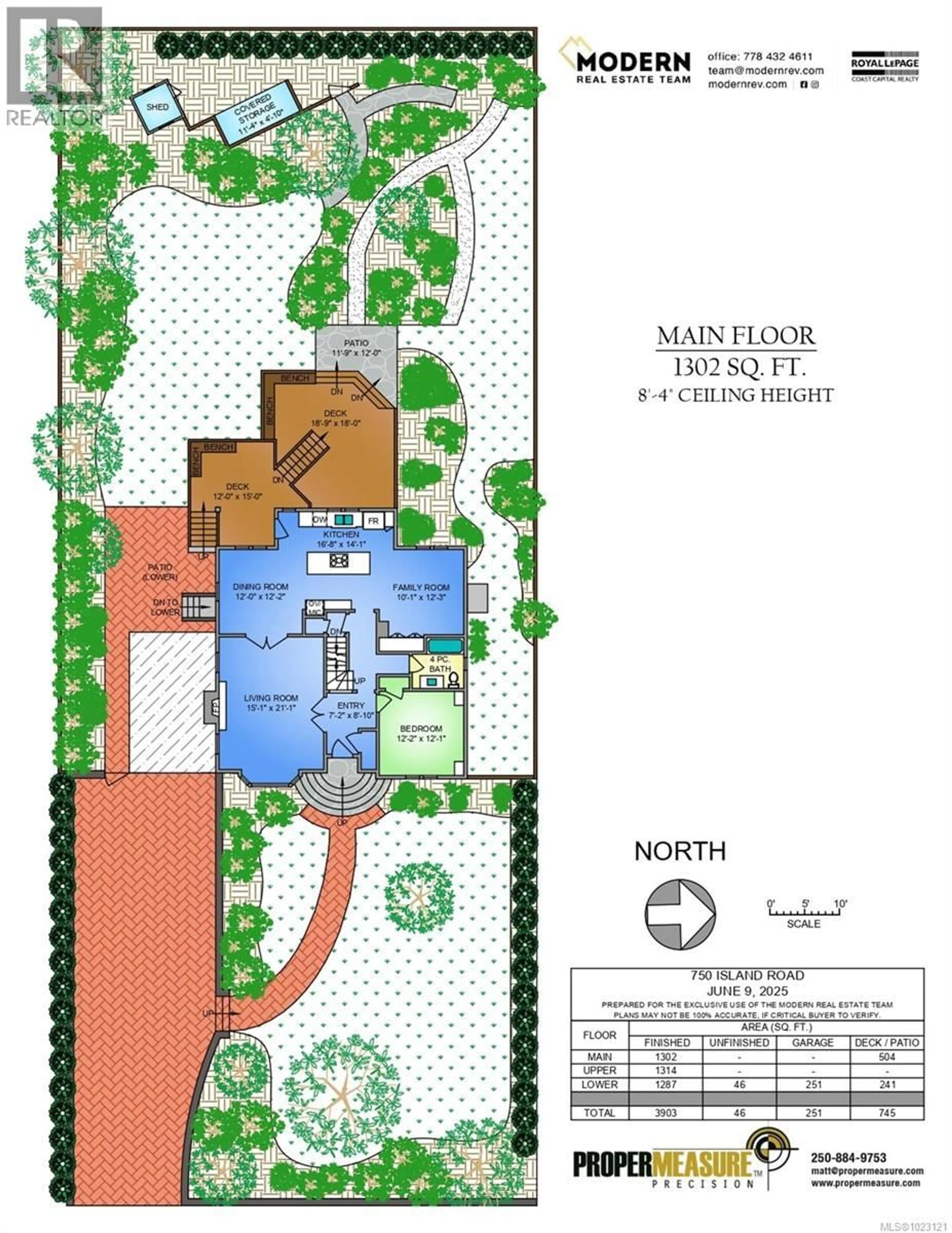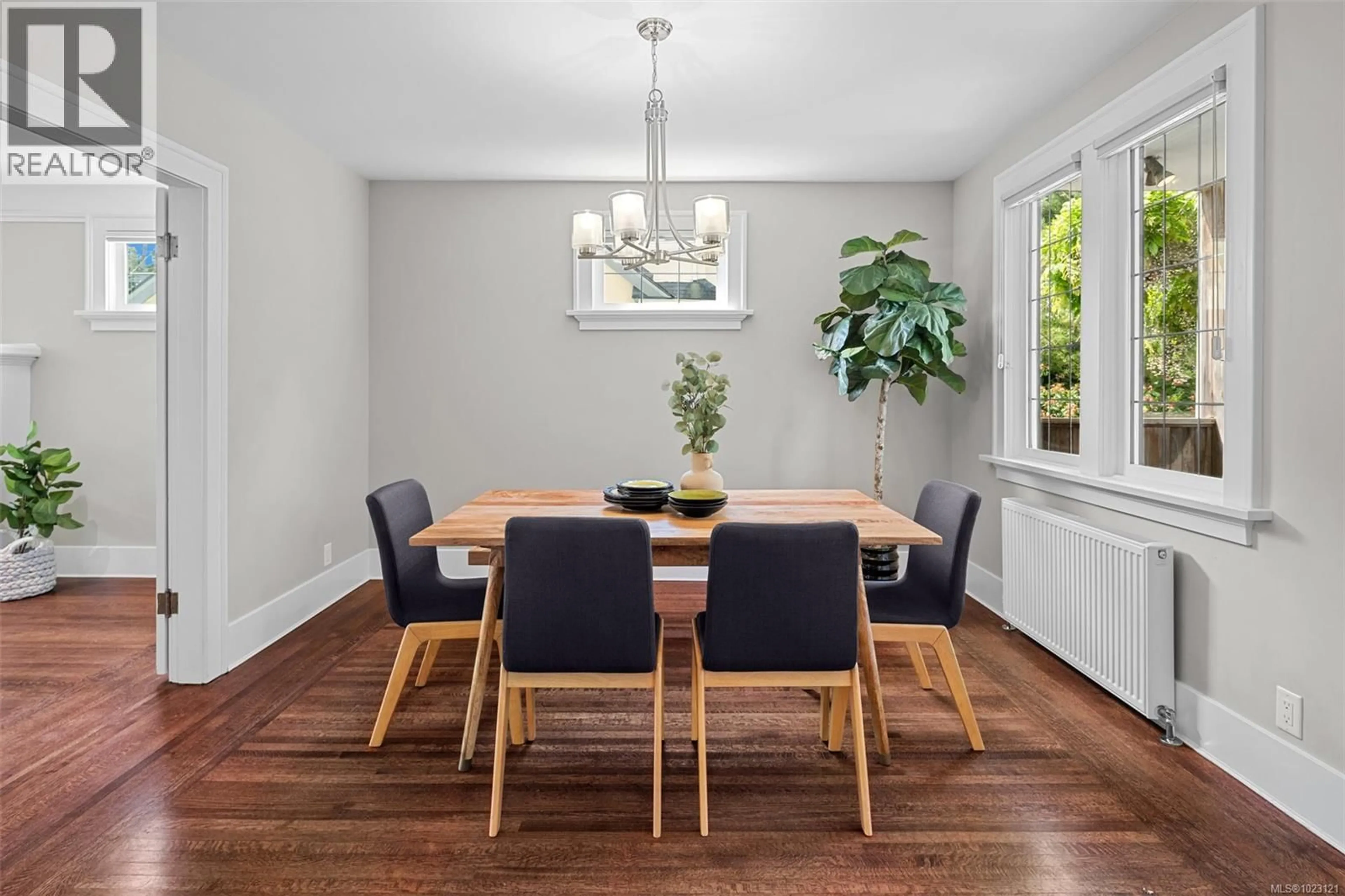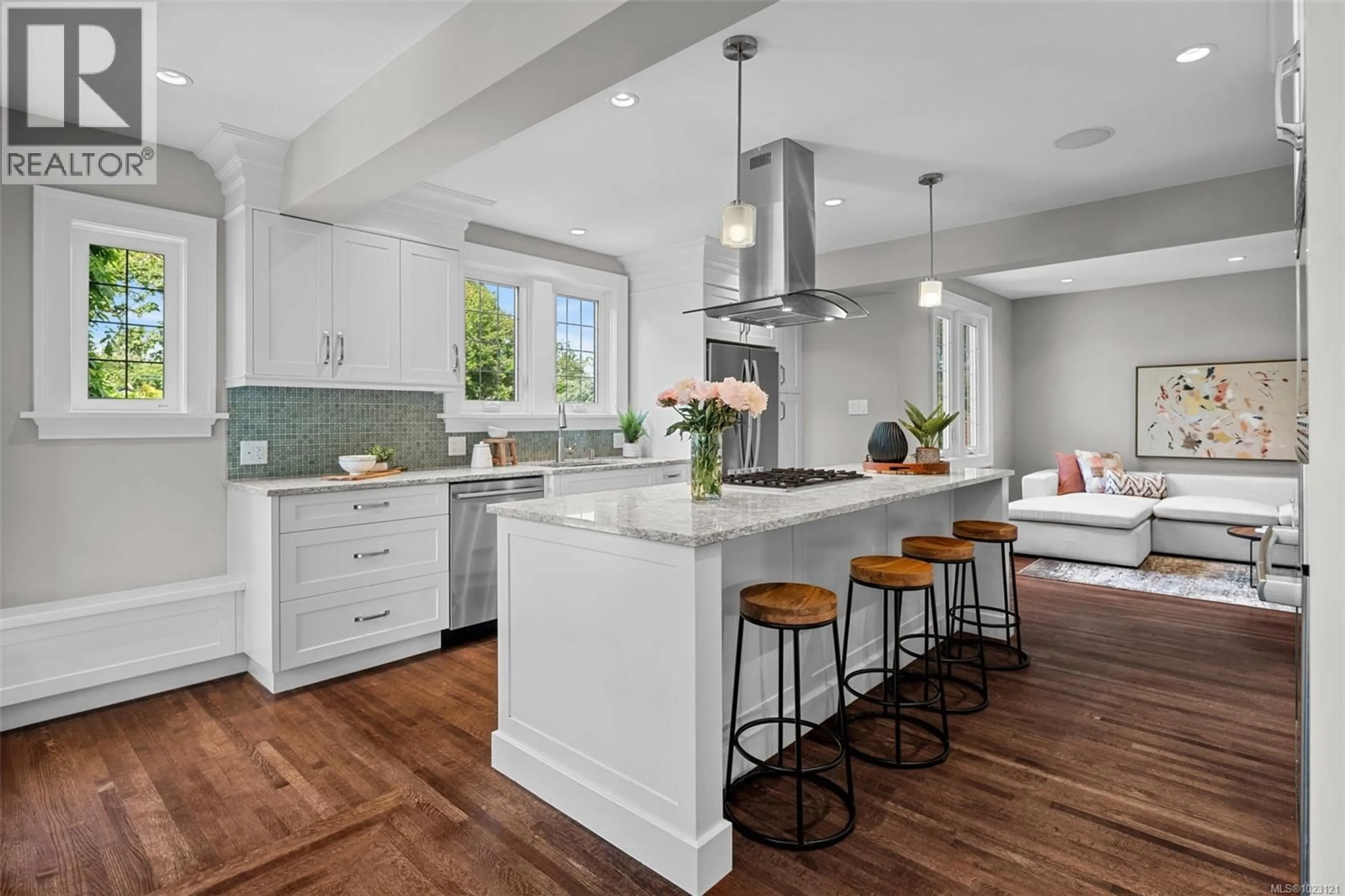750 ISLAND ROAD, Oak Bay, British Columbia V8S2T9
Contact us about this property
Highlights
Estimated valueThis is the price Wahi expects this property to sell for.
The calculation is powered by our Instant Home Value Estimate, which uses current market and property price trends to estimate your home’s value with a 90% accuracy rate.Not available
Price/Sqft$666/sqft
Monthly cost
Open Calculator
Description
We are pleased to present this beautifully renovated 1930s character home, situated on a private, fully manicured, west-facing lot in South Oak Bay. Originally built in 1936, this timeless residence offers period details that evoke an era of genuine craftsmanship. The main level features wood floors, coved ceilings, French doors, a gas fireplace and updated windows that let in light from every angle. The masterfully renovated open-concept kitchen is the perfect setting for dinner parties and family gatherings and flows seamlessly to the sunny back deck with a wisteria-wrapped arbour. The flexible, spacious layout offers 3 bedrooms on the upper level, each with its own walk-in closet, a stunning ensuite with a soaker tub overlooking the gardens, and a main-level bedroom and full bath. The fully finished 1-bedroom, 1-bathroom walk-out basement, plumbed for a suite, is a rare find. Thoughtful updates offer peace of mind, including updated plumbing, electrical, gas-fired hot water and boiler heating system. The lush lot measures 67.5 x 172 Ft and is an established oasis of mature trees and vibrant blooms that would take decades to recreate. Immerse yourself in nature at Anderson Hill Park, Gonzales Hill and McNeil Bay or connect with the community in Oak Bay Village, Windsor Pavilion, Oak Bay Marina and Victoria Golf Course. There's no shortage of things to do and see within walking distance of this coveted location. This home and property truly epitomize the essence of Oak Bay living. (id:39198)
Property Details
Interior
Features
Lower level Floor
Storage
5'0 x 8'0Bedroom
15'0 x 15'6Bathroom
Laundry room
5'4 x 8'0Exterior
Parking
Garage spaces -
Garage type -
Total parking spaces 2
Property History
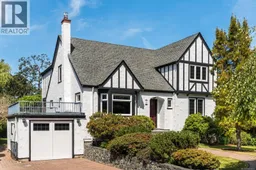 52
52
