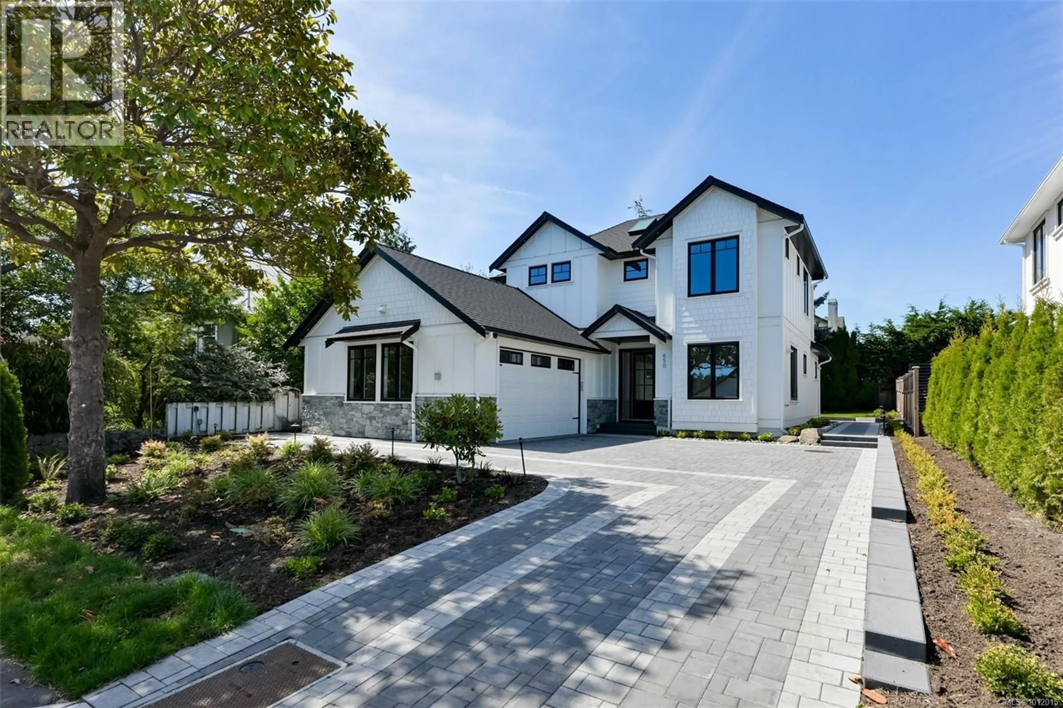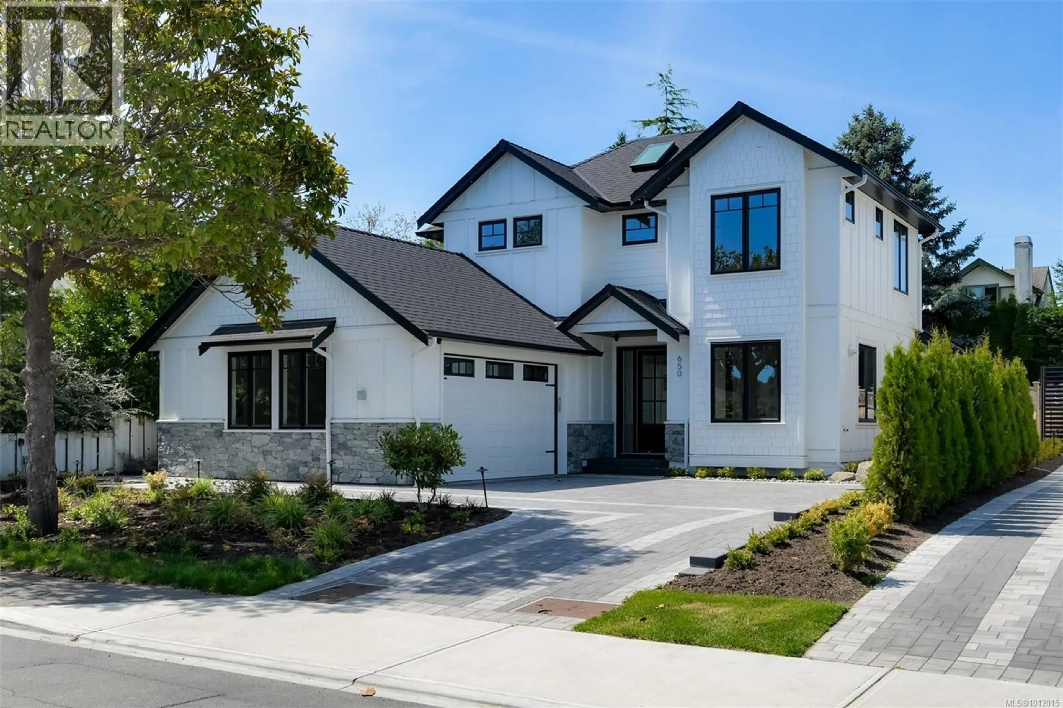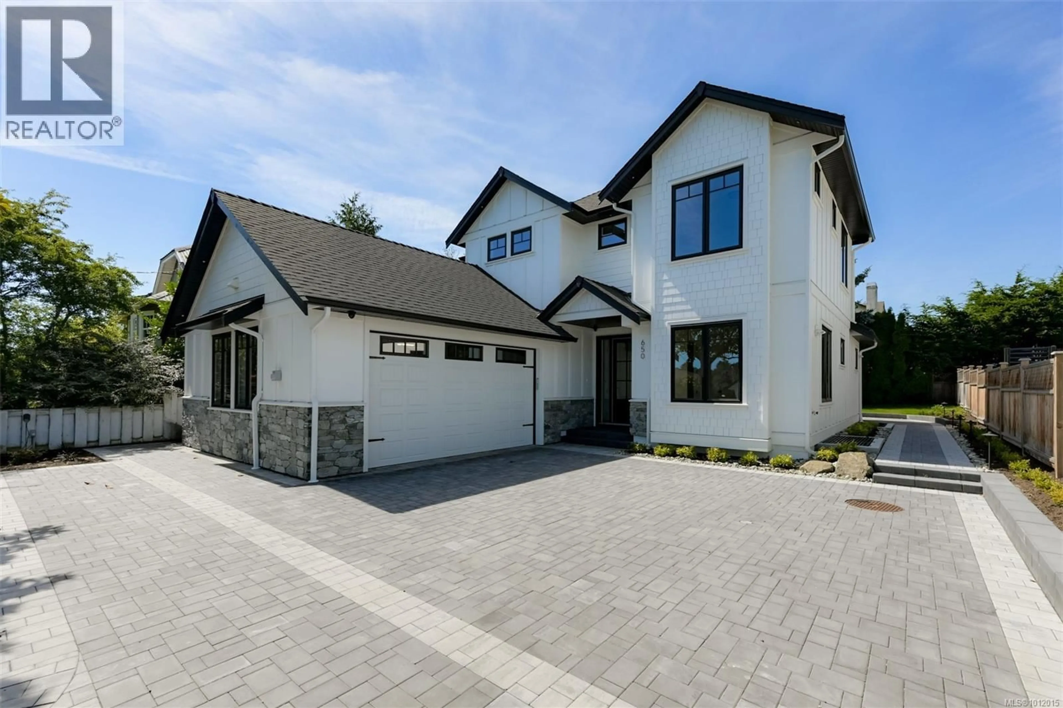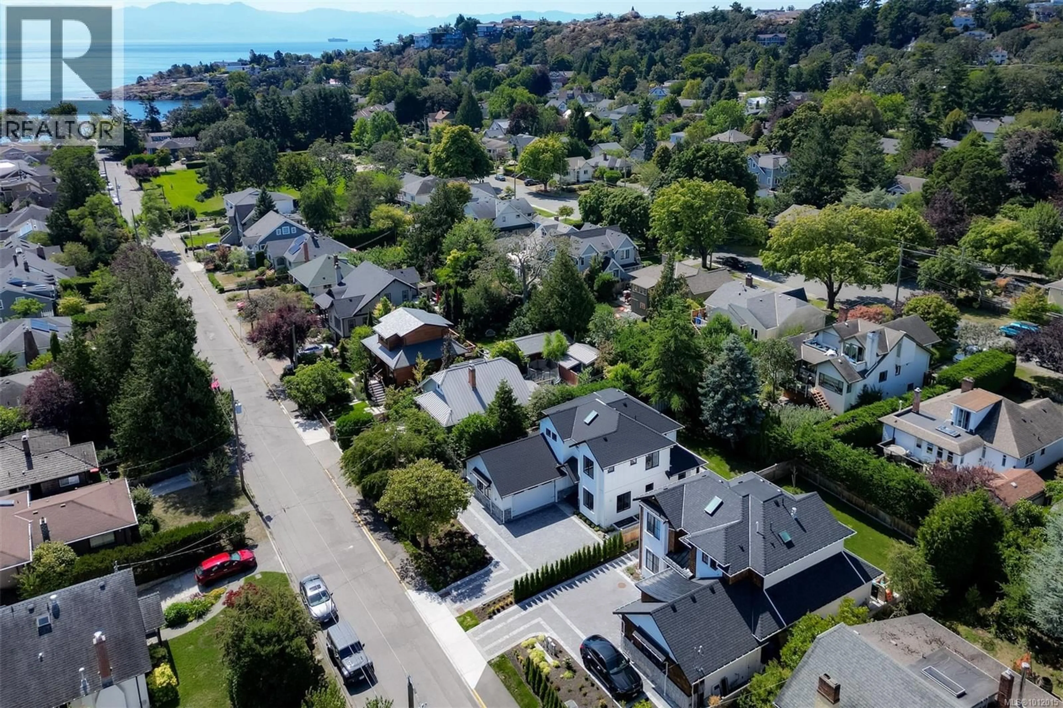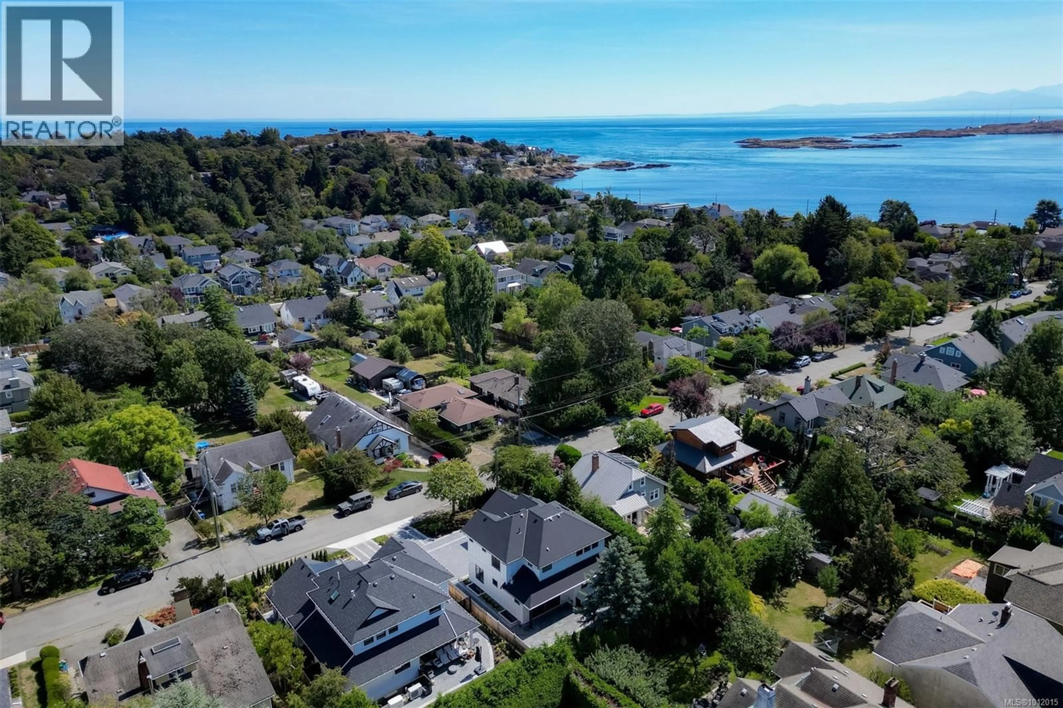650 MONTEREY AVENUE, Oak Bay, British Columbia V8S4T9
Contact us about this property
Highlights
Estimated valueThis is the price Wahi expects this property to sell for.
The calculation is powered by our Instant Home Value Estimate, which uses current market and property price trends to estimate your home’s value with a 90% accuracy rate.Not available
Price/Sqft$810/sqft
Monthly cost
Open Calculator
Description
In the heart of South Oak Bay, this newly built 3,528 sq.ft. residence offers contemporary elegance on a landscaped 6,215 sq.ft. lot. Soaring windows, clean architectural lines, and seamless indoor-outdoor flow define this home’s design.The main floor centers around a stunning kitchen with marble surfaces, a large island, walk-in pantry, and custom wine display. Open dining and living areas with gas fireplace create an inviting atmosphere, complemented by a private office, laundry, and powder room. Direct access to a double garage and paved drive adds convenience.Upstairs, the primary suite features a spa-inspired 5-piece ensuite and walk-in closet, joined by two additional bedrooms, one with its own walk-in. The lower level provides a media room, family lounge, two bedrooms, two full baths, and ample storage.A fenced backyard with patio and manicured front garden offer tranquil outdoor living. Steps to excellent schools, shops, and Oak Bay Village, this home delivers modern luxury. (id:39198)
Property Details
Interior
Features
Second level Floor
Primary Bedroom
14 x 12Bathroom
Bedroom
11 x 10Bedroom
12 x 11Exterior
Parking
Garage spaces -
Garage type -
Total parking spaces 4
Property History
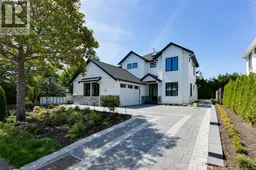 61
61
