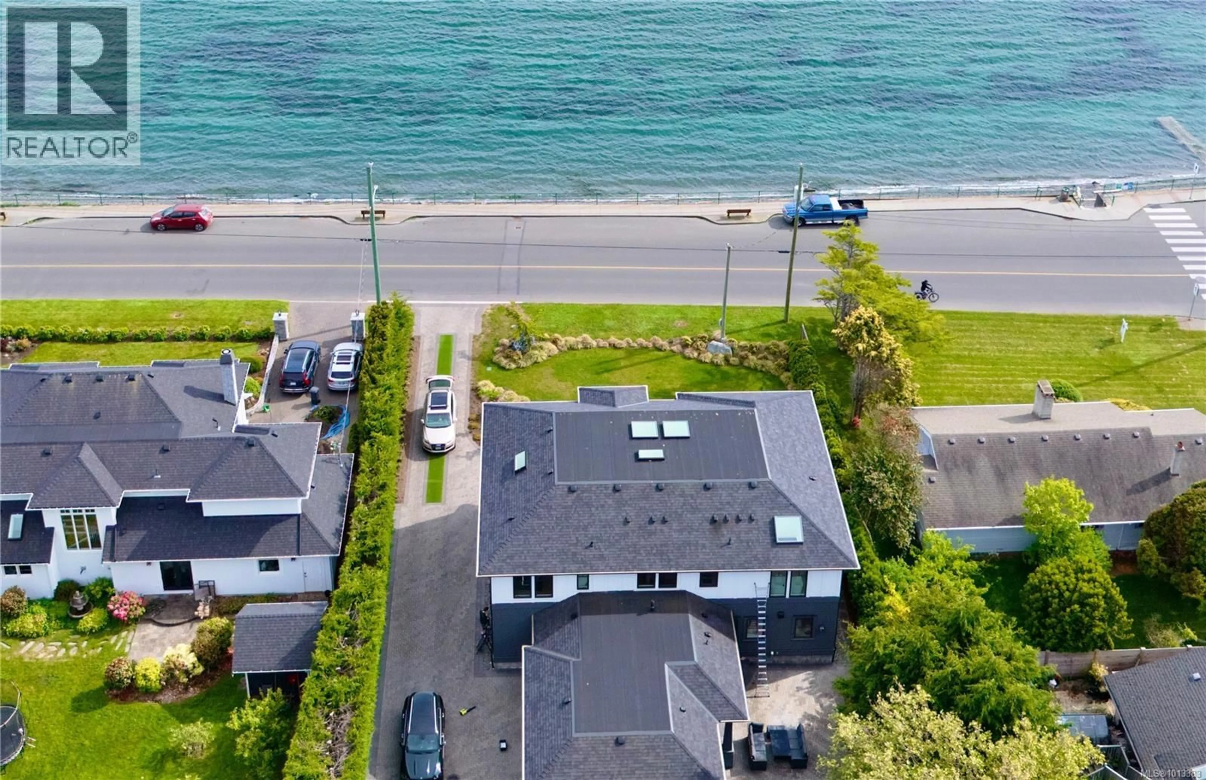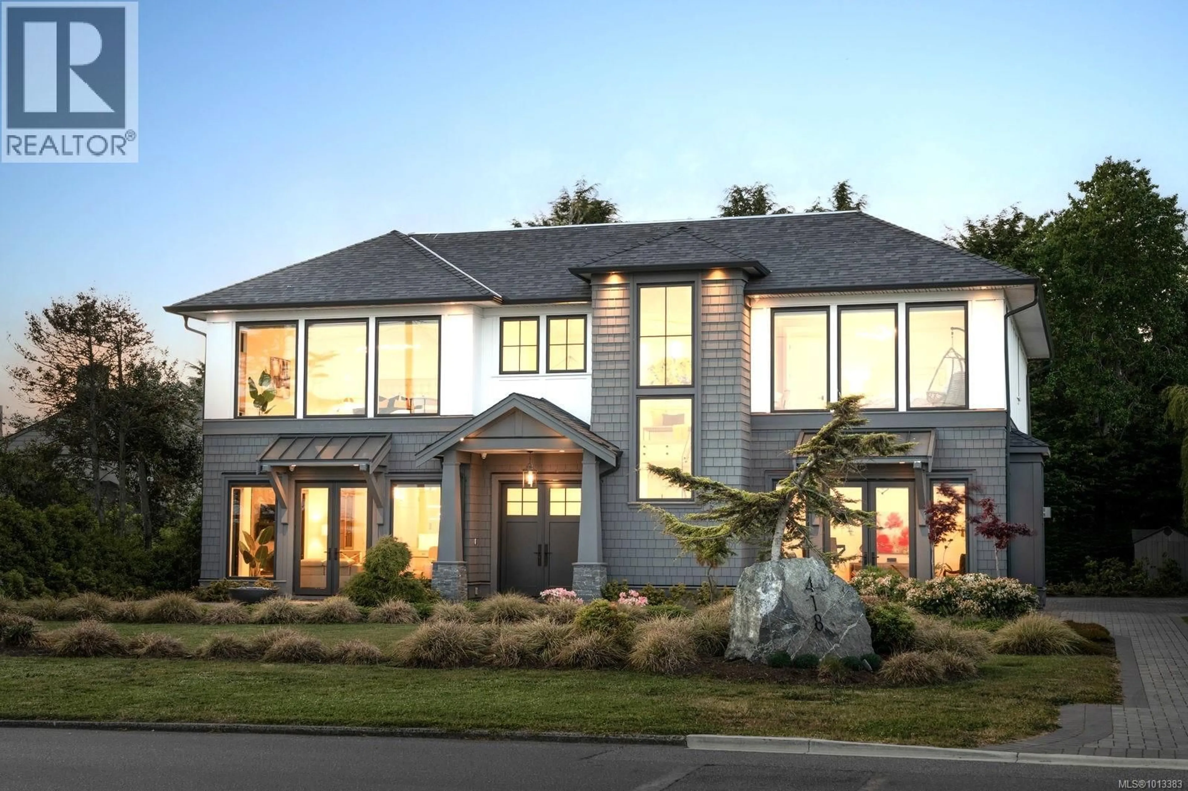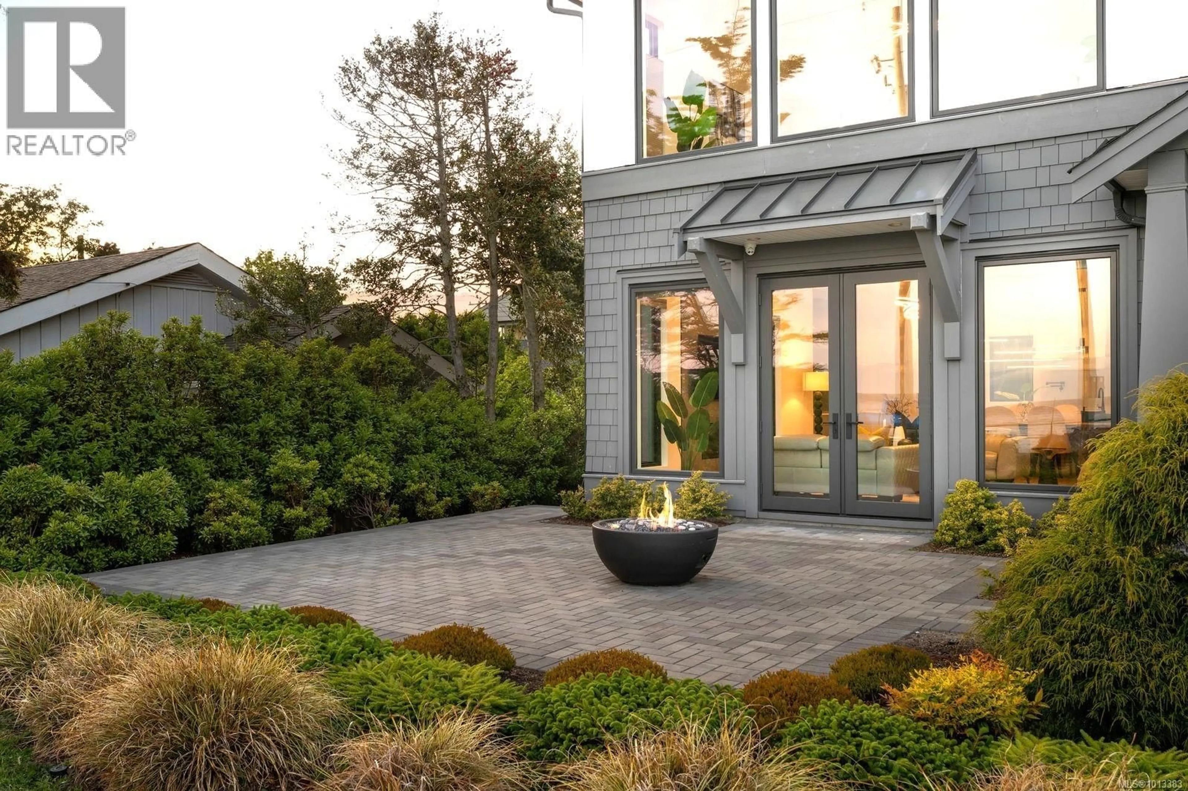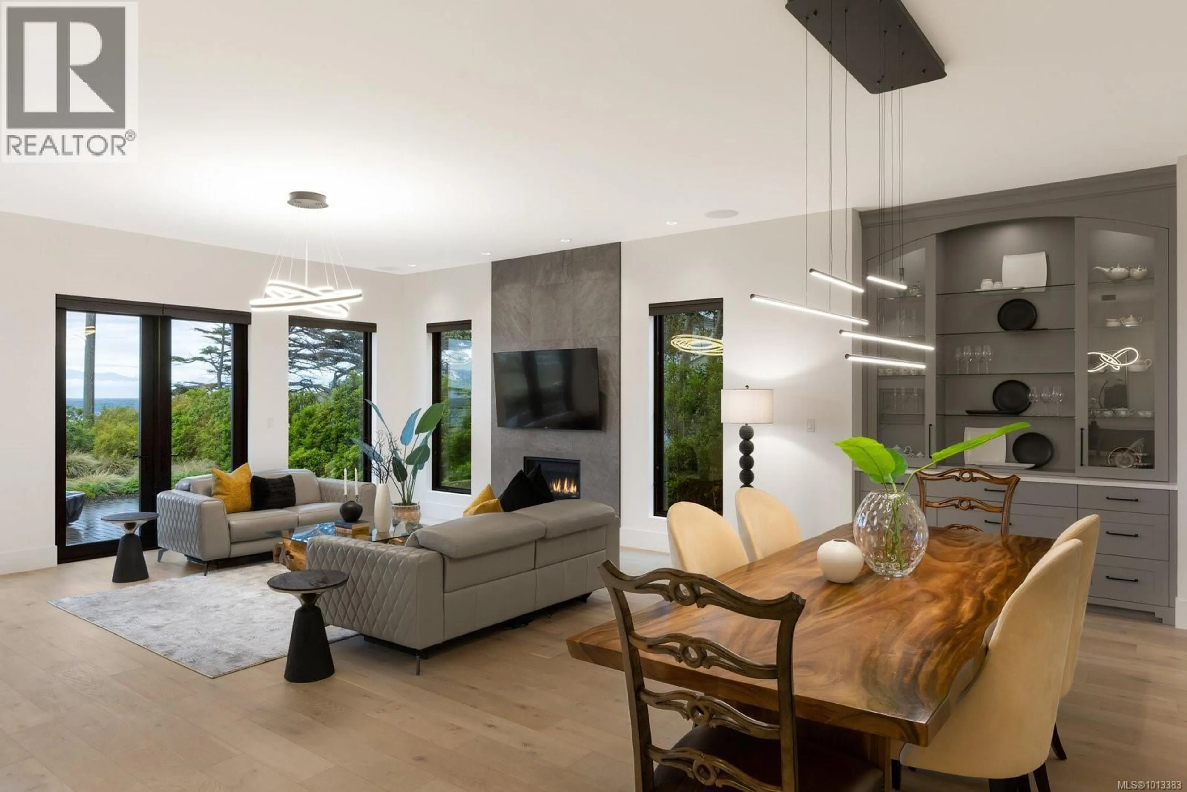418 BEACH DRIVE, Oak Bay, British Columbia V8S2M4
Contact us about this property
Highlights
Estimated valueThis is the price Wahi expects this property to sell for.
The calculation is powered by our Instant Home Value Estimate, which uses current market and property price trends to estimate your home’s value with a 90% accuracy rate.Not available
Price/Sqft$1,010/sqft
Monthly cost
Open Calculator
Description
Experience the unobstructed waterfront views from this custom-designed Seaside Smart Home, crafted by award-winning Zebra Design and built to perfection by a top-tier builder. Situated on a large private lot in one of Victoria’s most prestigious neighborhoods, this modern minimalist residence blends natural beauty with intelligent design. Step into the expansive open-concept main floor, where a stunning chef’s kitchen features a massive central island, premium Miele appliances, and a full spice kitchen with Fisher & Paykel fittings and extensive custom cabinetry—ideal for everyday living and entertaining alike. A warm fireplace anchors the sophisticated living room, while a flexible multipurpose room awaits your vision: media lounge, gym, office, or art studio—the possibilities are endless. A striking floating staircase leads you to the upper level, where four spacious bedrooms—each with its own luxurious En-suite—offer comfort and privacy. The laundry room is conveniently located upstairs too. The primary and secondary master suites boast breathtaking views of the ocean and the snow-capped Olympic Mountains, a welcoming start to your day. Outdoors, enjoy a seaside front yard reminiscent of a living coastal painting, and a serene backyard sanctuary perfect for relaxation and escape. This exceptional home offers the ideal balance of indoor-outdoor living. Located on prestigious Beach Drive, you are moments from the Oak Bay village with its shops and restaurants. Nearby are the Victoria Yacht Club, Cattle Point boat launch, oceanfront parks, private schools, golf courses, kayaking spots, the marina, and waterfront dining. This is more than a home — it's a lifestyle. Clean-lined architecture, seamless smart home features, and unmatched privacy combine to create your elegant, timeless dream home by the sea. (id:39198)
Property Details
Interior
Features
Main level Floor
Patio
15' x 20'Recreation room
16' x 24'Office
13' x 16'Storage
8' x 10'Exterior
Parking
Garage spaces -
Garage type -
Total parking spaces 6
Property History
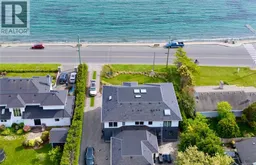 67
67
