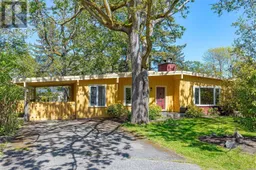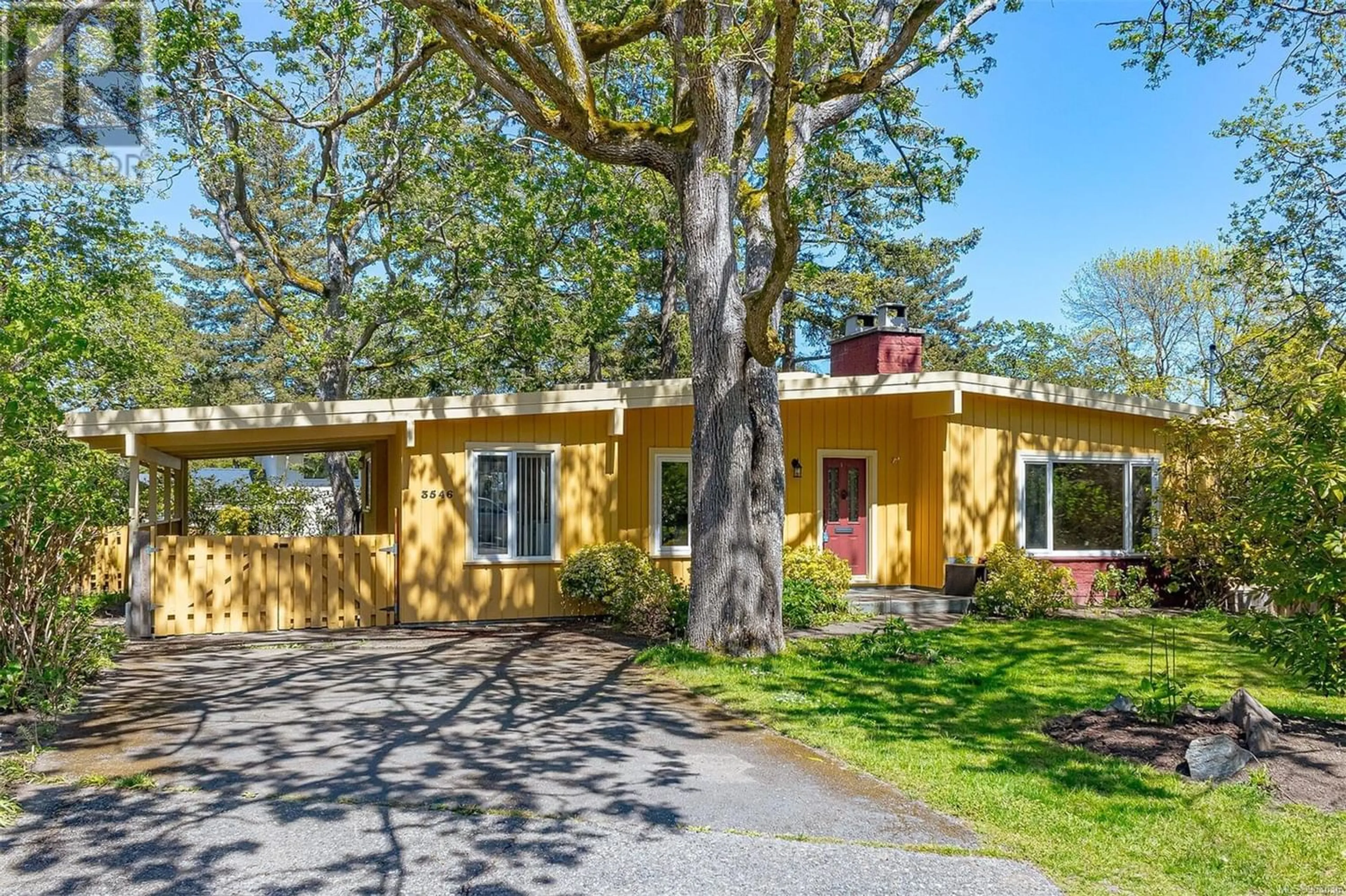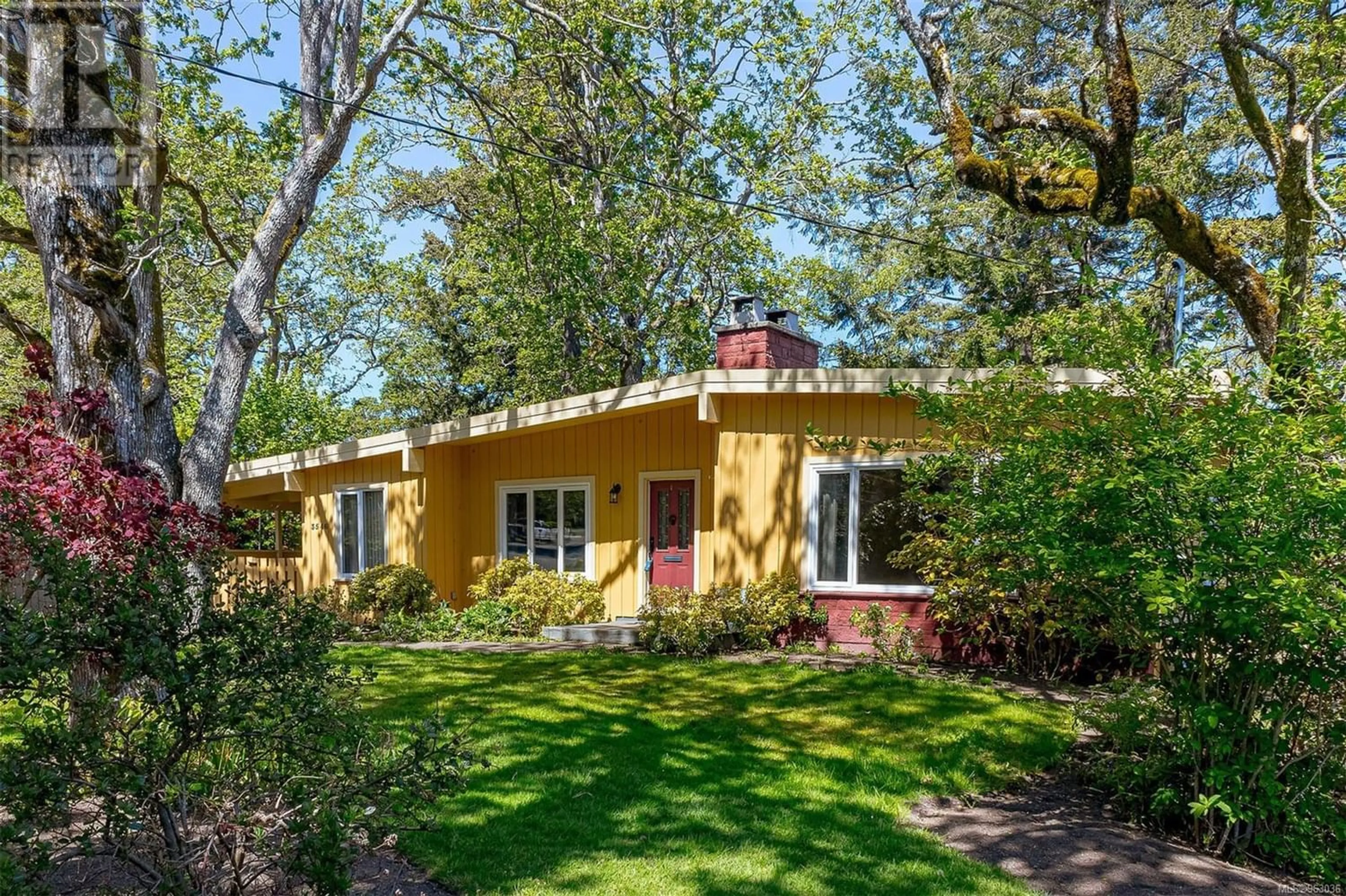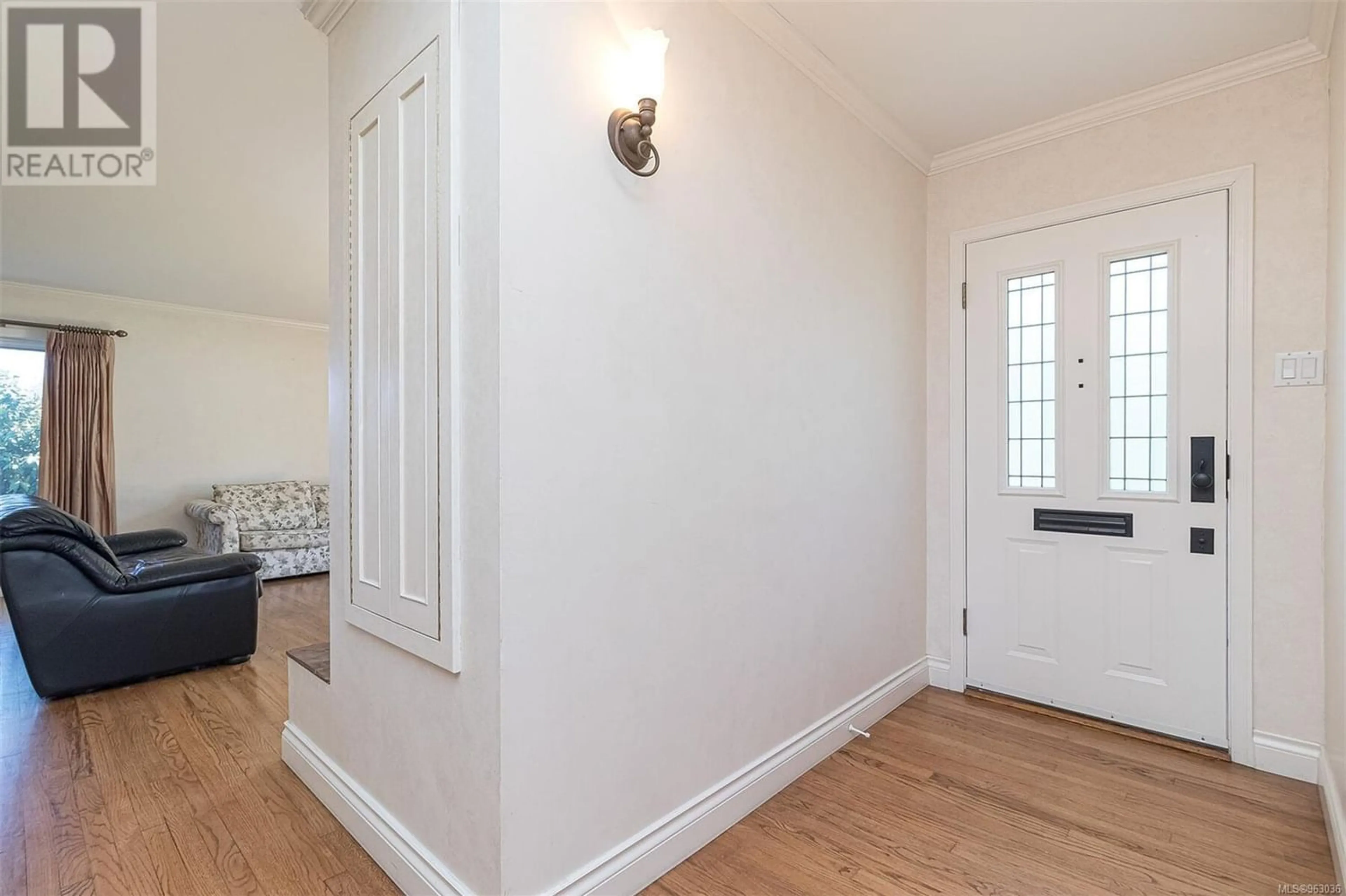3546 Redwood Ave, Oak Bay, British Columbia V8P4Z7
Contact us about this property
Highlights
Estimated ValueThis is the price Wahi expects this property to sell for.
The calculation is powered by our Instant Home Value Estimate, which uses current market and property price trends to estimate your home’s value with a 90% accuracy rate.Not available
Price/Sqft$450/sqft
Days On Market23 days
Est. Mortgage$6,390/mth
Tax Amount ()-
Description
Step into 3546 Redwood Avenue, nestled in the serene Henderson neighborhood, this charming mid-century residence boasts a picturesque park-like setting. The spacious living room, adorned with a cozy fireplace, sets the stage for gatherings and relaxation. Follow the hardwood floors to the inviting dining room, flowing into the bright and airy kitchen. Here, an eat-in nook awaits. From the carport entry, discover a practical mud area and a well-lit laundry room. Ascend the split stairway to the upper level, where the primary bedroom and ensuite await, accompanied by two additional bedrooms and a bathroom. Descend to the lower level to uncover: two extra bedrooms, a bonus family room, and sliding glass doors leading to your secluded patio and lush yard, perfect for outdoor entertaining. Updates include a heat pump for year-round comfort, and newer paint. Conveniently located near UVic, schools, parks, and essential amenities, this home offers both tranquility and accessibility. (id:39198)
Property Details
Interior
Features
Main level Floor
Living room
19' x 19'Entrance
9' x 7'Laundry room
9' x 6'Ensuite
6' x 7'Exterior
Parking
Garage spaces 3
Garage type -
Other parking spaces 0
Total parking spaces 3
Property History
 35
35


