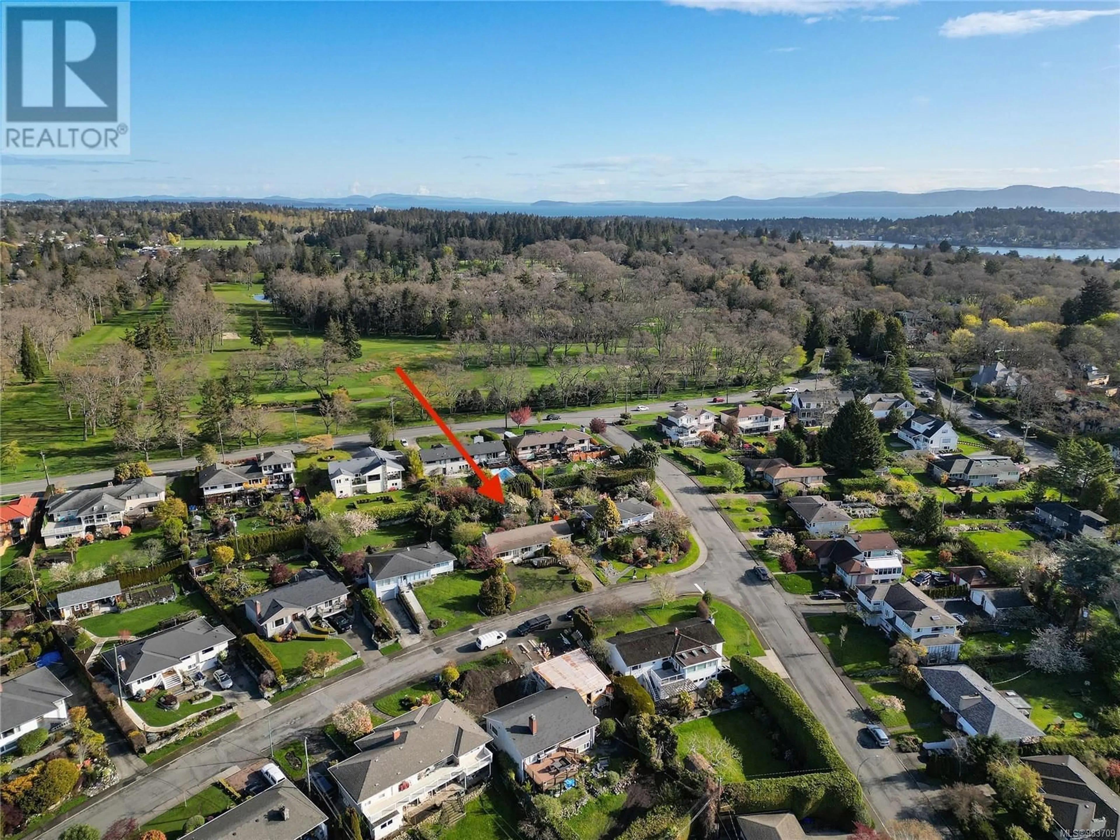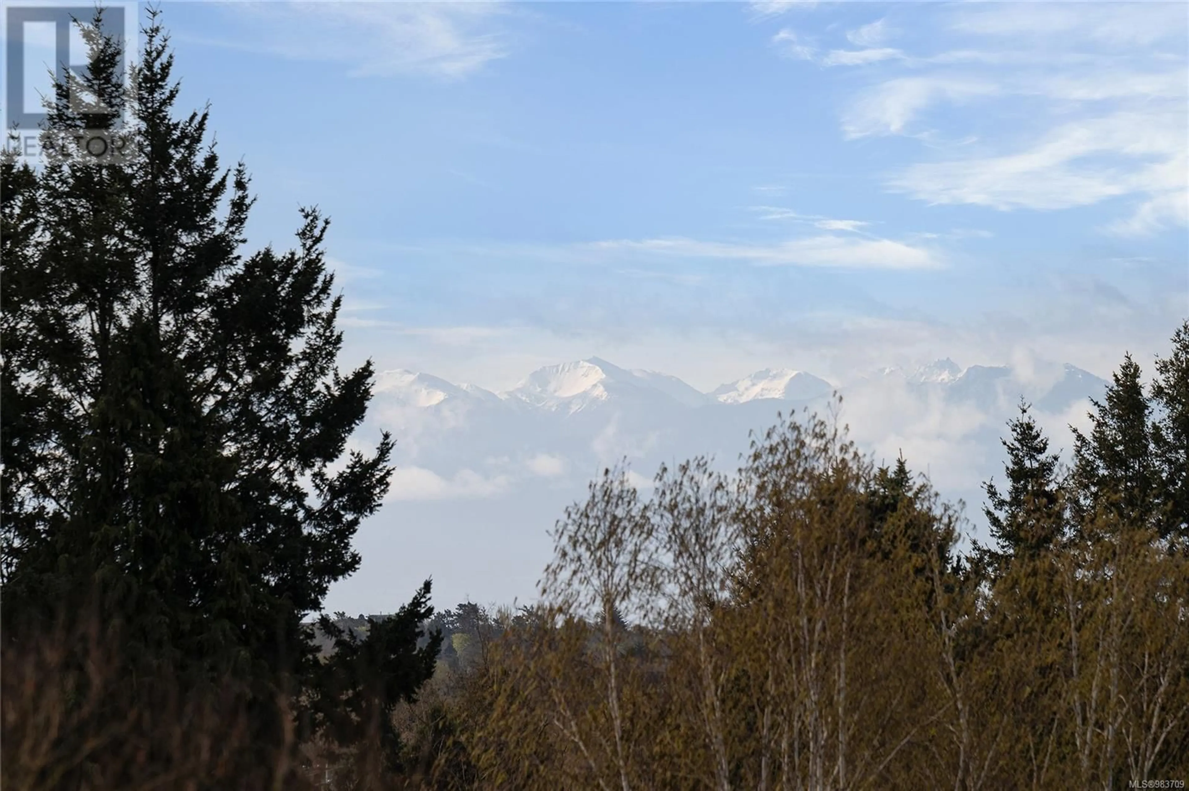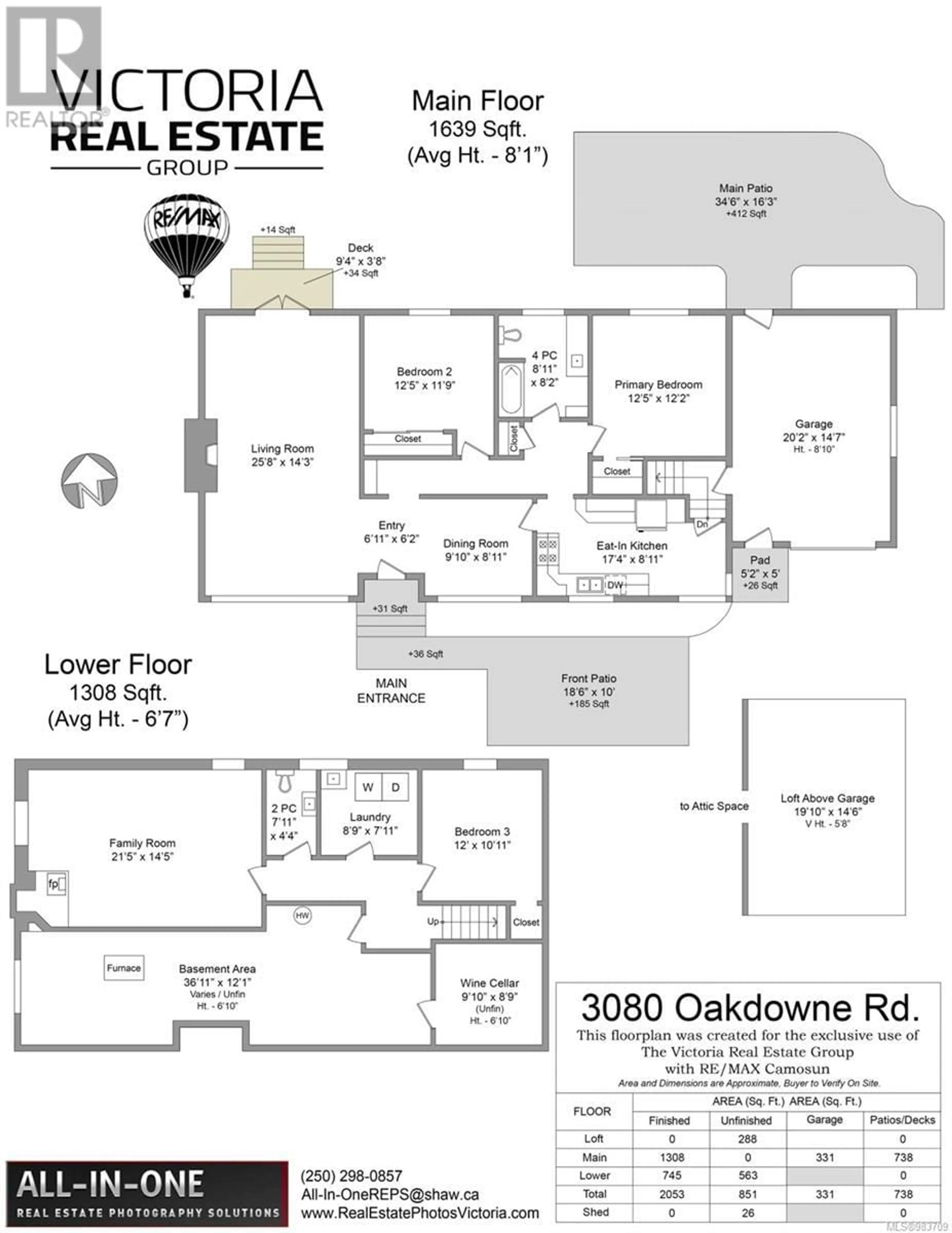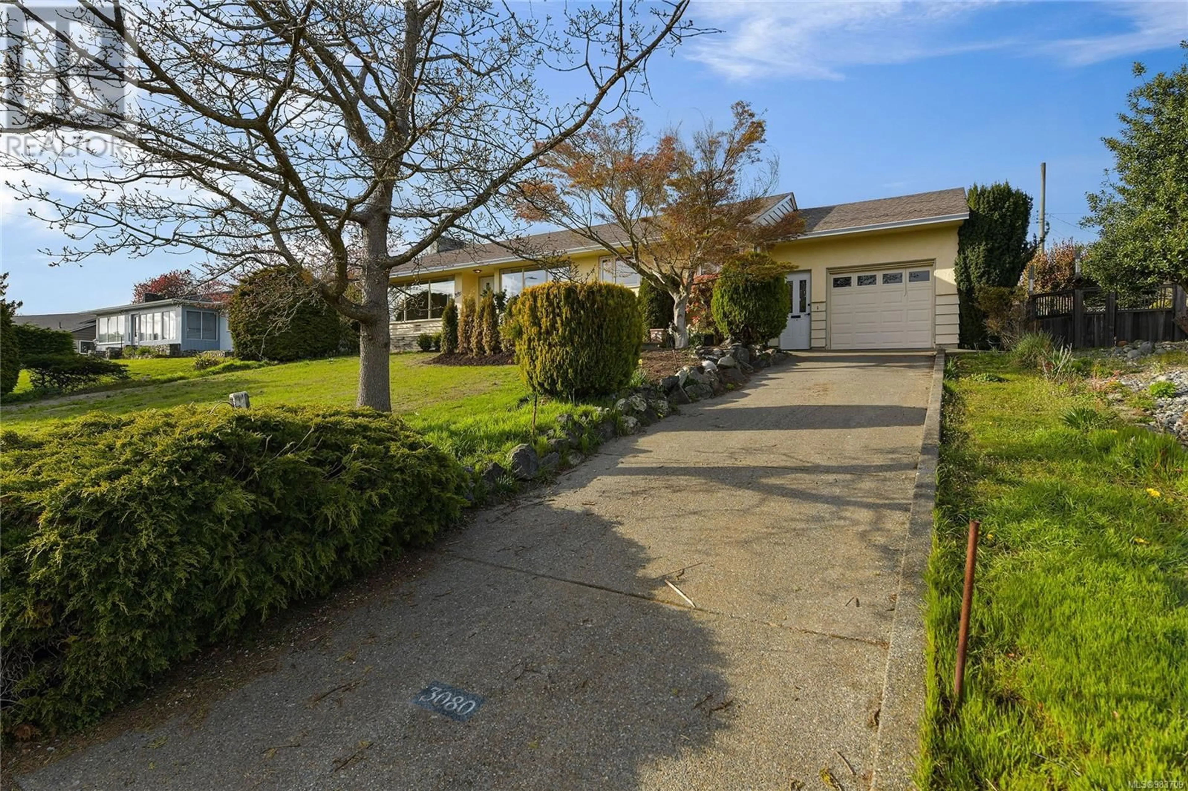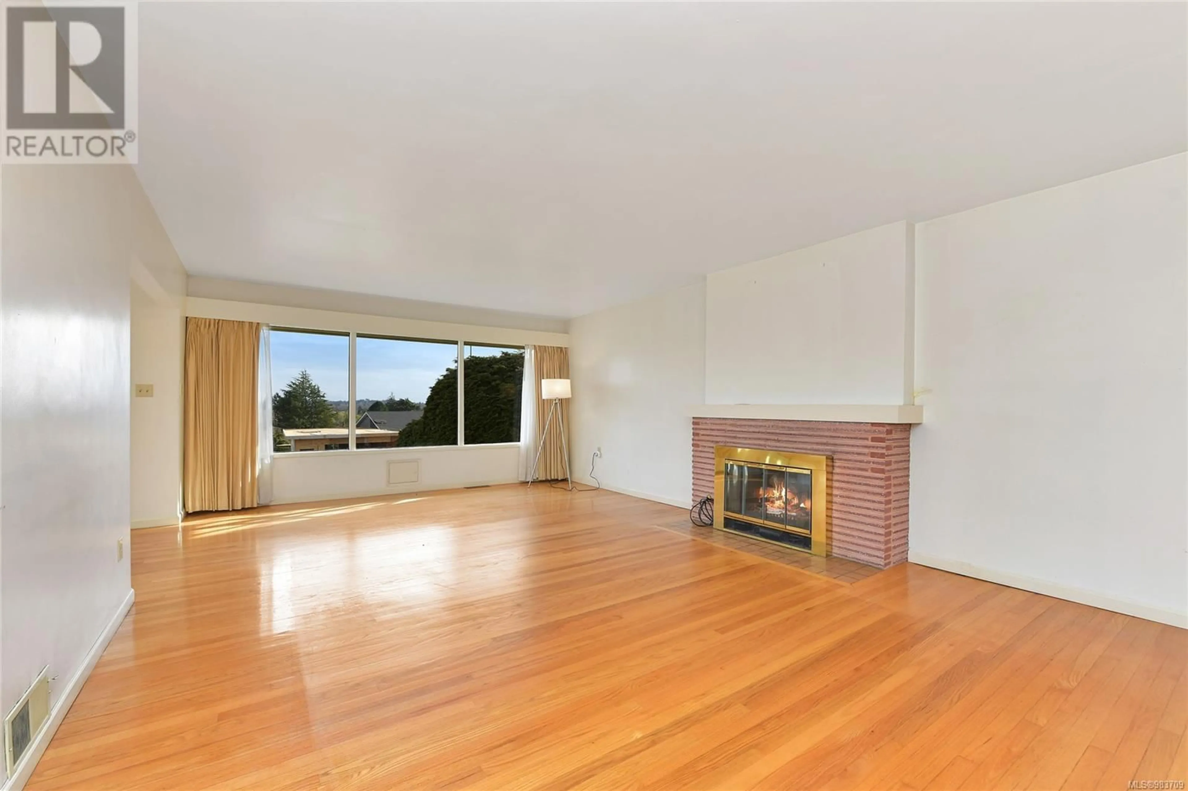3080 Oakdowne Rd, Oak Bay, British Columbia V8R5N9
Contact us about this property
Highlights
Estimated valueThis is the price Wahi expects this property to sell for.
The calculation is powered by our Instant Home Value Estimate, which uses current market and property price trends to estimate your home’s value with a 90% accuracy rate.Not available
Price/Sqft$514/sqft
Monthly cost
Open Calculator
Description
There are only a handful of streets in Oak Bay that offer you an over sized lot with views. 3080 Oakdowne is that spot. Affectionately noted as ‘The Lansdowne Slope’ - this offering is THE street on the slope. Sought after for big open skies, all day sun and wonderful south facing ocean views towards the famed Olympic Mountain range. Some amazing options await on the 1/4 acre lot with 80 feet of frontage. ( Review Oak Bay In-Fill Strategy in conjunction with the provincial Bill 44 Housing Statutes. ) Current home is still very much liveable if you need to hold while you design house plans. This area of Oak Bay is ideally located to all levels of K-12 schools, UVIC, Camosun, Victoria Yacht Club, Uplands Golf Club, Marina's and excellent walking trails. Contact your realtor to arrange a private viewing. ( Please also see MLS#983710 ) (id:39198)
Property Details
Interior
Features
Main level Floor
Patio
19 ft x 10 ftPatio
35 ft x 16 ftEntrance
7 ft x 6 ftBedroom
12 ft x 12 ftExterior
Parking
Garage spaces 4
Garage type Garage
Other parking spaces 0
Total parking spaces 4
Property History
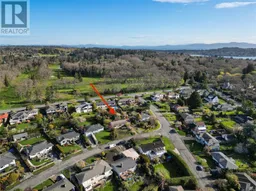 21
21
