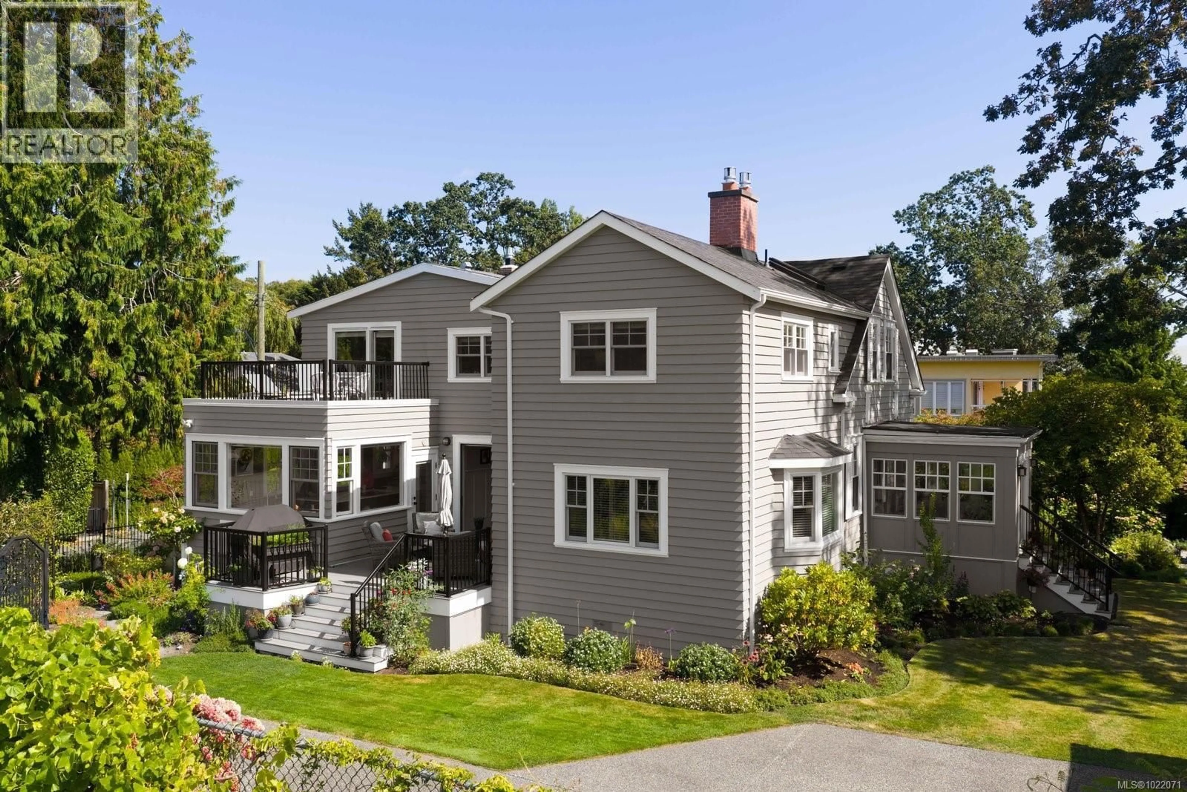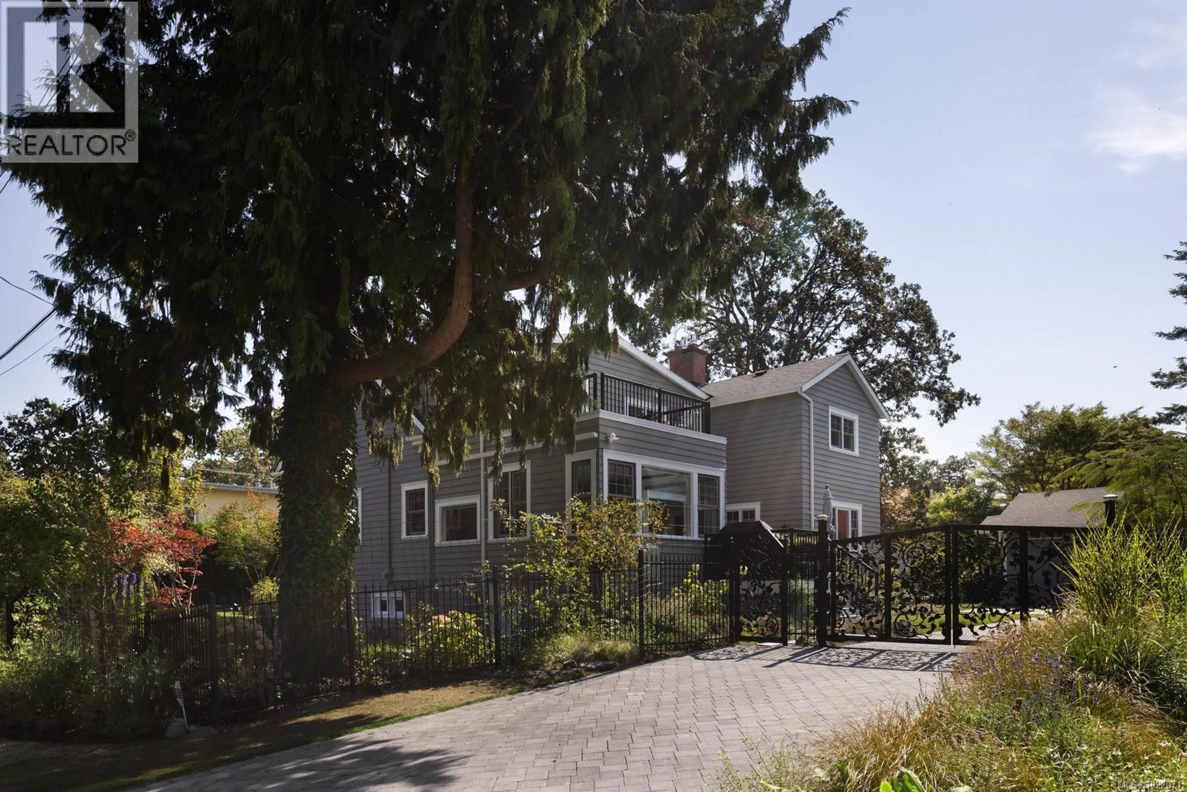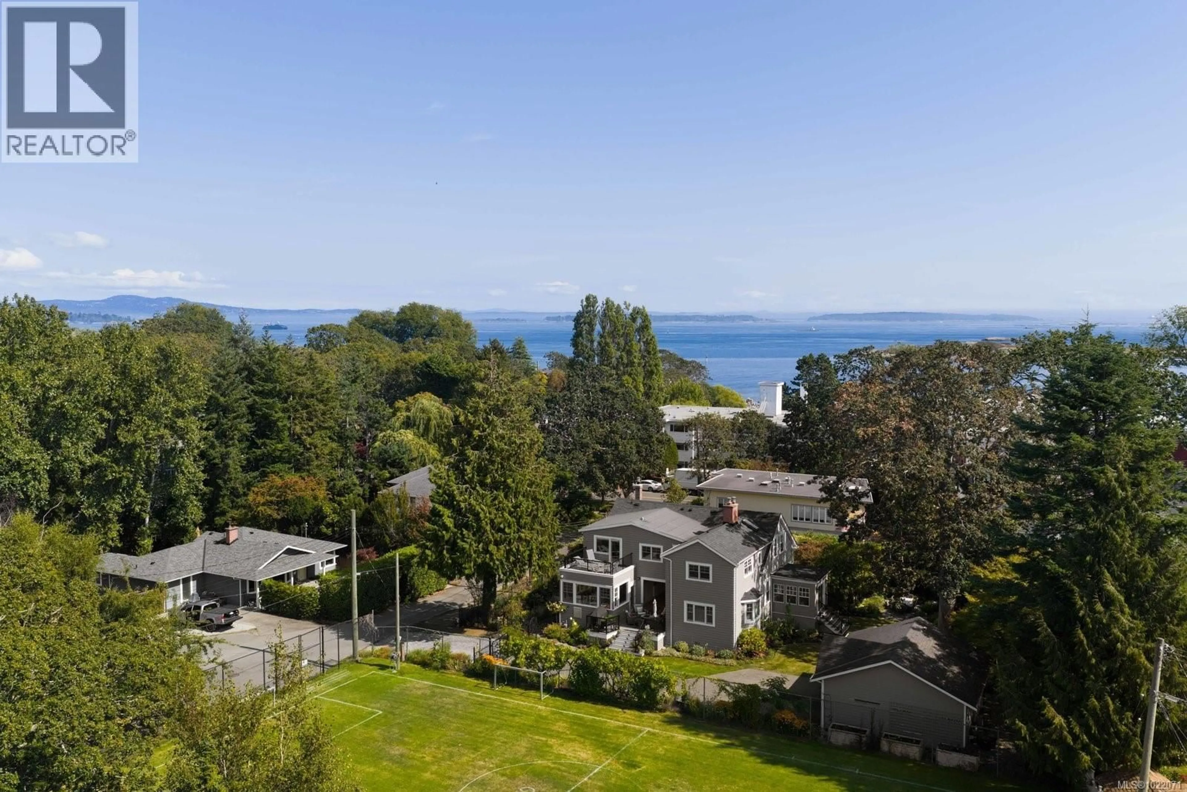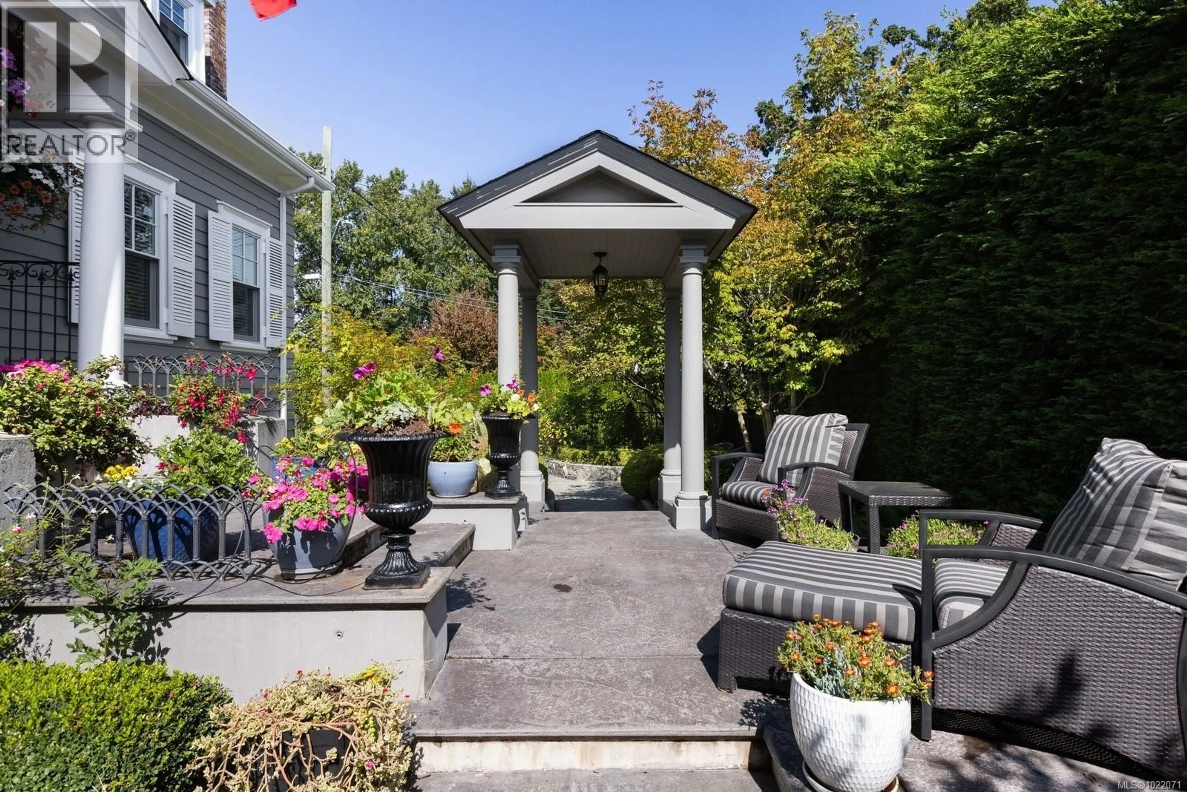2655 SHADY LANE, Oak Bay, British Columbia V8R6T6
Contact us about this property
Highlights
Estimated valueThis is the price Wahi expects this property to sell for.
The calculation is powered by our Instant Home Value Estimate, which uses current market and property price trends to estimate your home’s value with a 90% accuracy rate.Not available
Price/Sqft$742/sqft
Monthly cost
Open Calculator
Description
Discerning Character This stately 1921 residence has been thoughtfully reimagined, blending timeless elegance with modern comfort. Set on nearly 12,000 sq. ft. of sun-filled grounds on a quiet lane off prestigious Beach Drive, the 5 bedroom - 4,500 sq. ft. home offers both privacy and presence, behind custom automated gates. Inside, classic architecture is paired with contemporary updates. A chef’s kitchen by Urbana is a show stopper on the main floor with its expansive island and top-tier appliances. Comfort is enhanced with updated underfloor heating including a new boiler, along with three new natural gas fireplaces in the den, living room and family room. The original fir floors have been restored to their former magnificence and the sunroom has been completely rebuilt as a serene retreat. New folding doors extend the dining room to a refinished west-facing patio for effortless indoor-outdoor living. Upstairs, the reconfigured primary suite includes a generous walk-in closet and a spa-inspired ensuite by Urbana. The lower level features a gym with rubberized flooring, along with a bedroom and bathroom with new shower. Outside, extensive landscaping creates a sanctuary of its own: succulent crevice gardens, custom cedar planters, a new slate patio, and a Bluetooth-enabled irrigation and lighting system. A separate double garage completes the property. Centrally located near Oak Bay Marina, GNS Junior School, and a short stroll to the Village, this home offers a refined retreat with ample space for family and entertaining. (id:39198)
Property Details
Interior
Features
Main level Floor
Patio
18 x 10Patio
9 x 18Bathroom
Sunroom
10 x 10Exterior
Parking
Garage spaces -
Garage type -
Total parking spaces 8
Property History
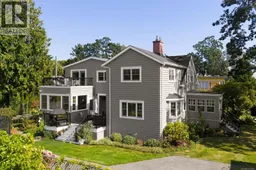 61
61
