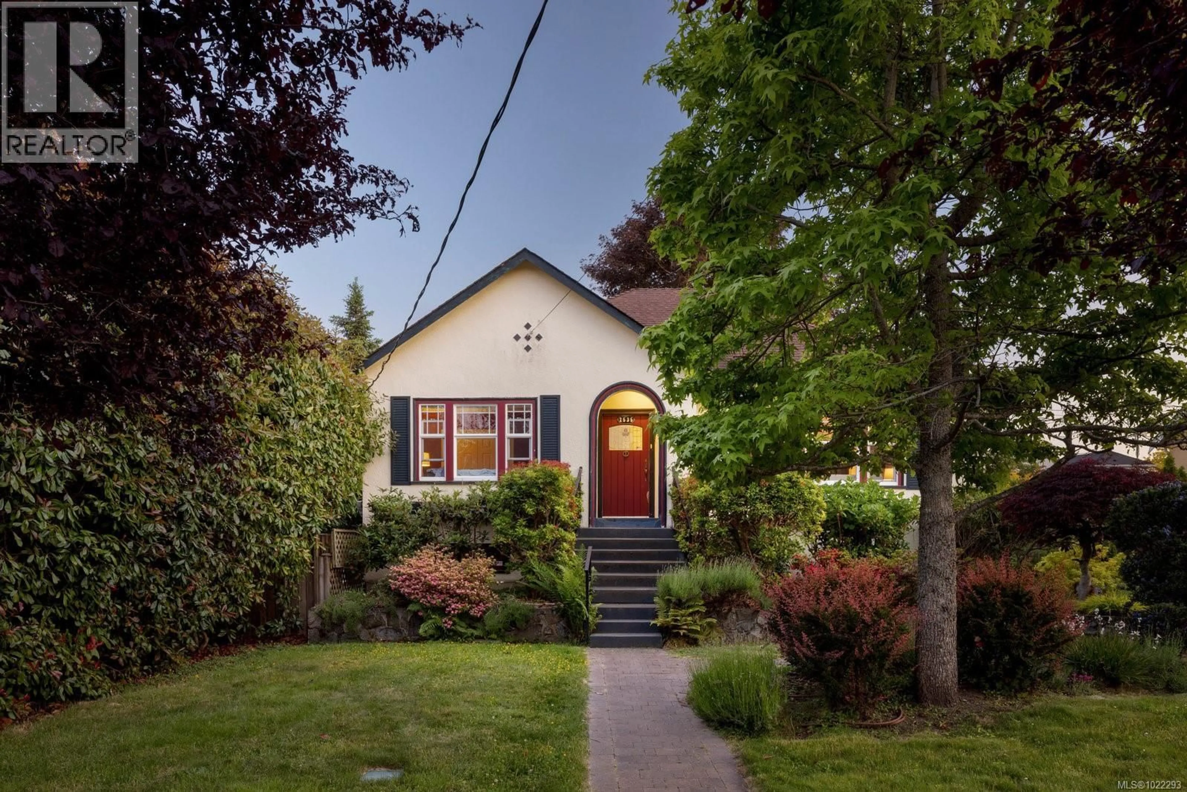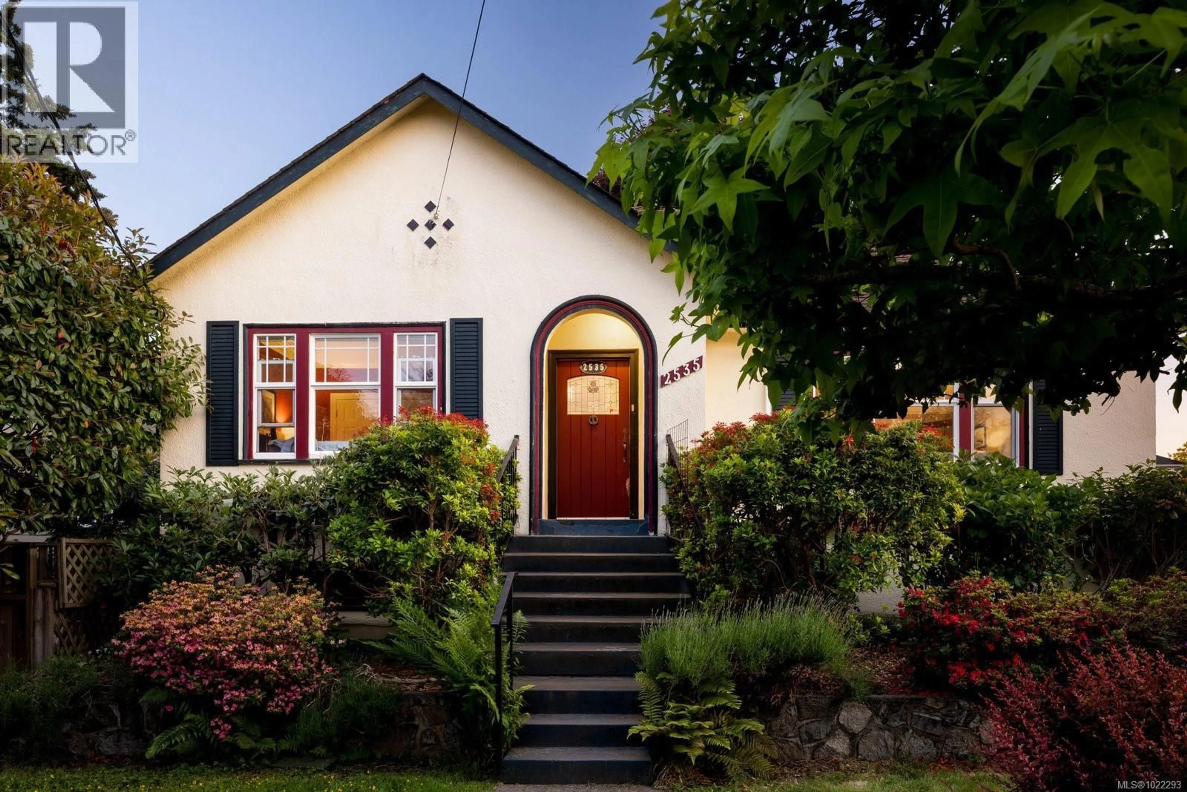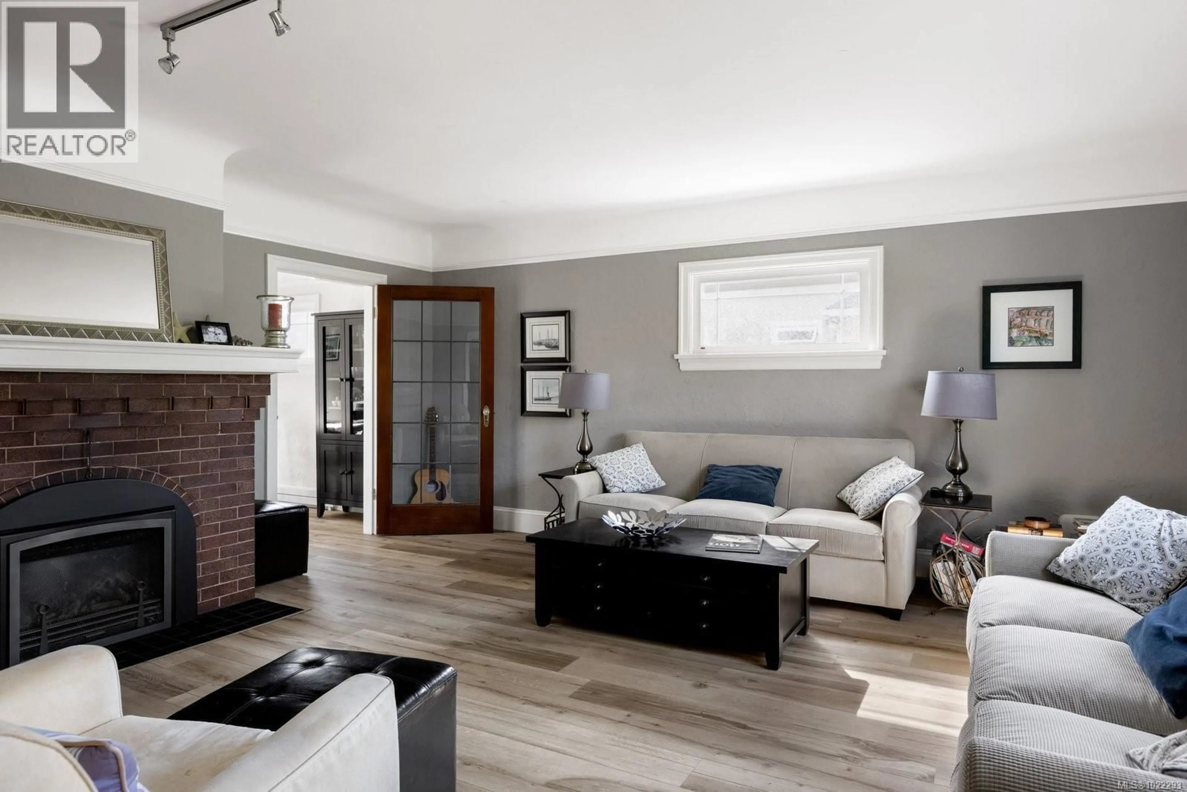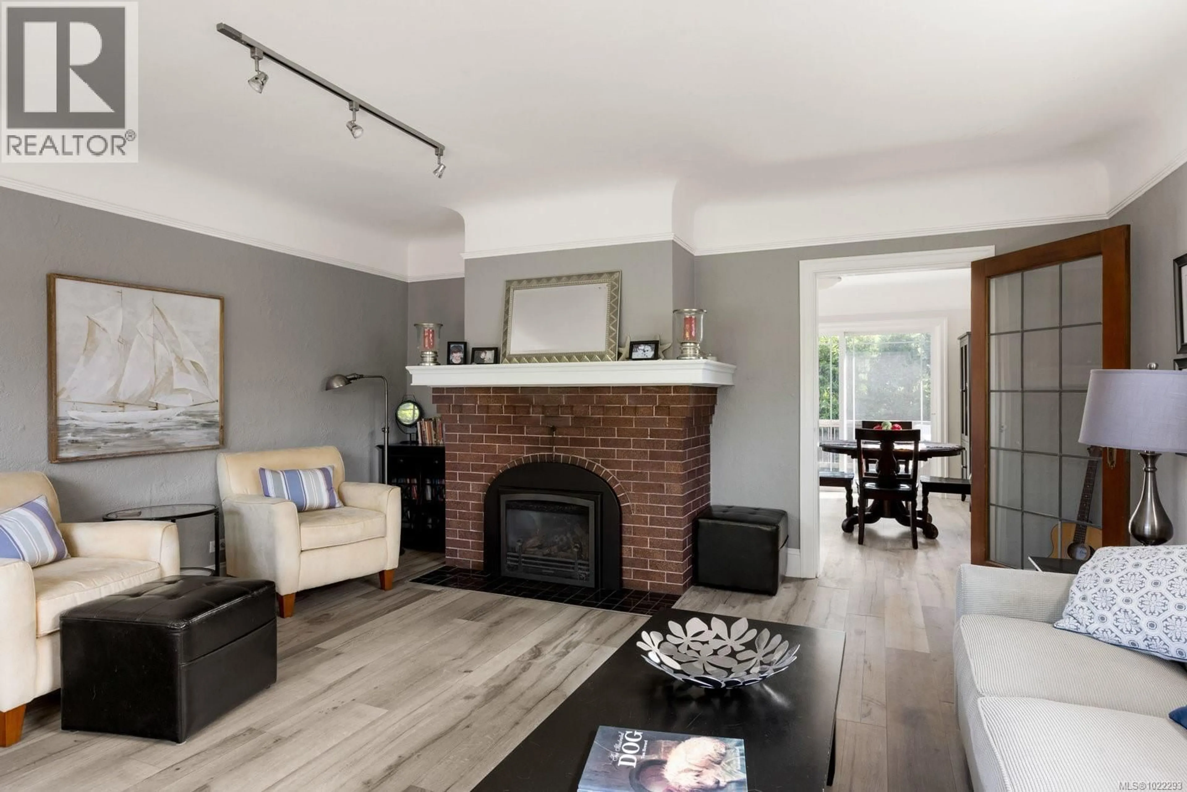2535 DALHOUSIE STREET, Oak Bay, British Columbia V8R2H8
Contact us about this property
Highlights
Estimated valueThis is the price Wahi expects this property to sell for.
The calculation is powered by our Instant Home Value Estimate, which uses current market and property price trends to estimate your home’s value with a 90% accuracy rate.Not available
Price/Sqft$523/sqft
Monthly cost
Open Calculator
Description
Just steps to Willows Elementary, one block from Willows Beach, and a short stroll to Oak Bay Village and top neighbourhood schools, this bright and beautifully updated 4–5 bedroom character home is perfectly situated on a large tree-lined 70x125 ft lot. The main level offers a generous living room and a thoughtfully redesigned kitchen and dining area opening onto a sun-drenched, south-facing deck—perfect for outdoor dining and entertaining. The private backyard, framed by mature trees and lush landscaping, provides a peaceful and versatile retreat. Two comfortable bedrooms and a full bath complete the main floor. Upstairs, the light-filled loft bedroom with skylights creates a cozy escape. The lower level, with its own separate entrance, features an updated 3-piece bath with sauna, a bedroom, media room, rec room, and spacious laundry—ideal for multi-generational living or the potential creation of a rental suite. A detached, custom-built workshop offers year-round comfort with full insulation and heating, making it perfect for an artist’s studio, guest cottage, man cave, or even a potential rental studio. Additional features include a fully fenced yard, garden shed, and a new high-efficiency boiler with PEX lines providing on-demand hot water and radiant heat to individual rooms. A rare opportunity in this coveted Oak Bay location. (id:39198)
Property Details
Interior
Features
Main level Floor
Living room
17'2 x 16'0Entrance
7'4 x 7'0Primary Bedroom
11'9 x 12'2Bathroom
Exterior
Parking
Garage spaces -
Garage type -
Total parking spaces 3
Property History
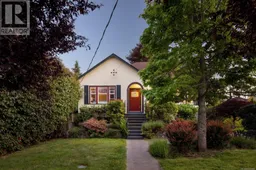 43
43
