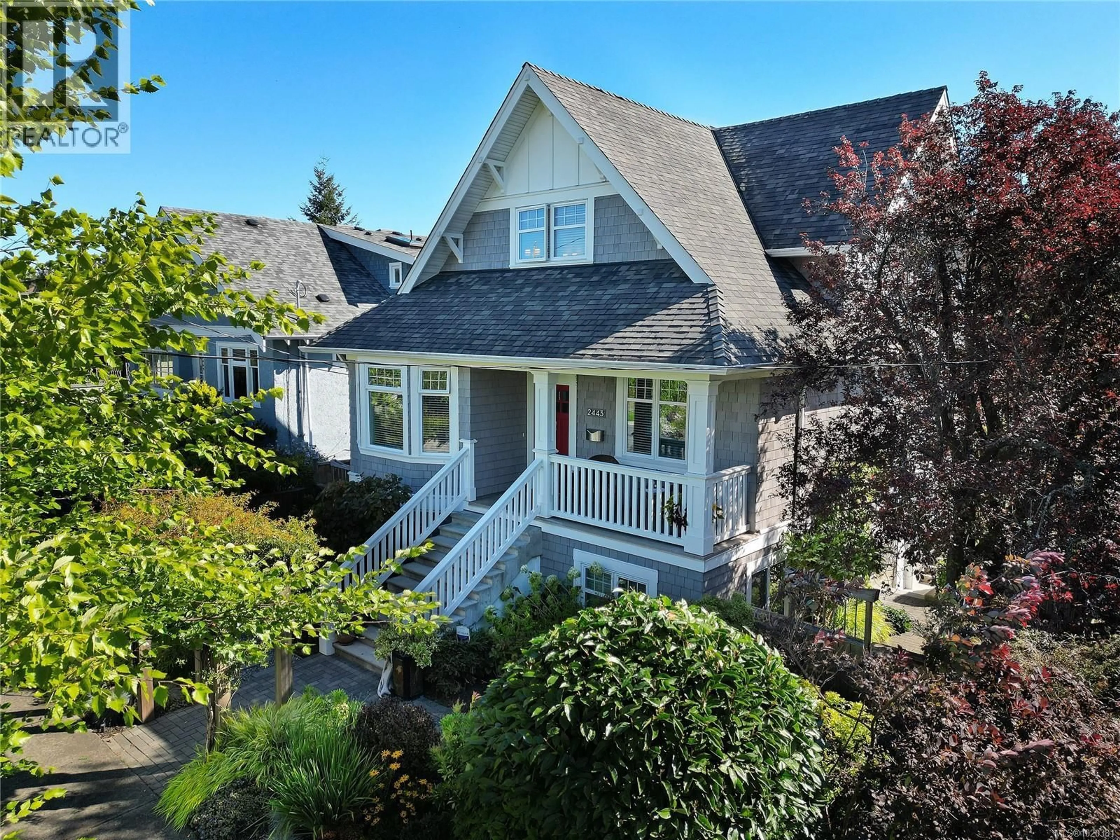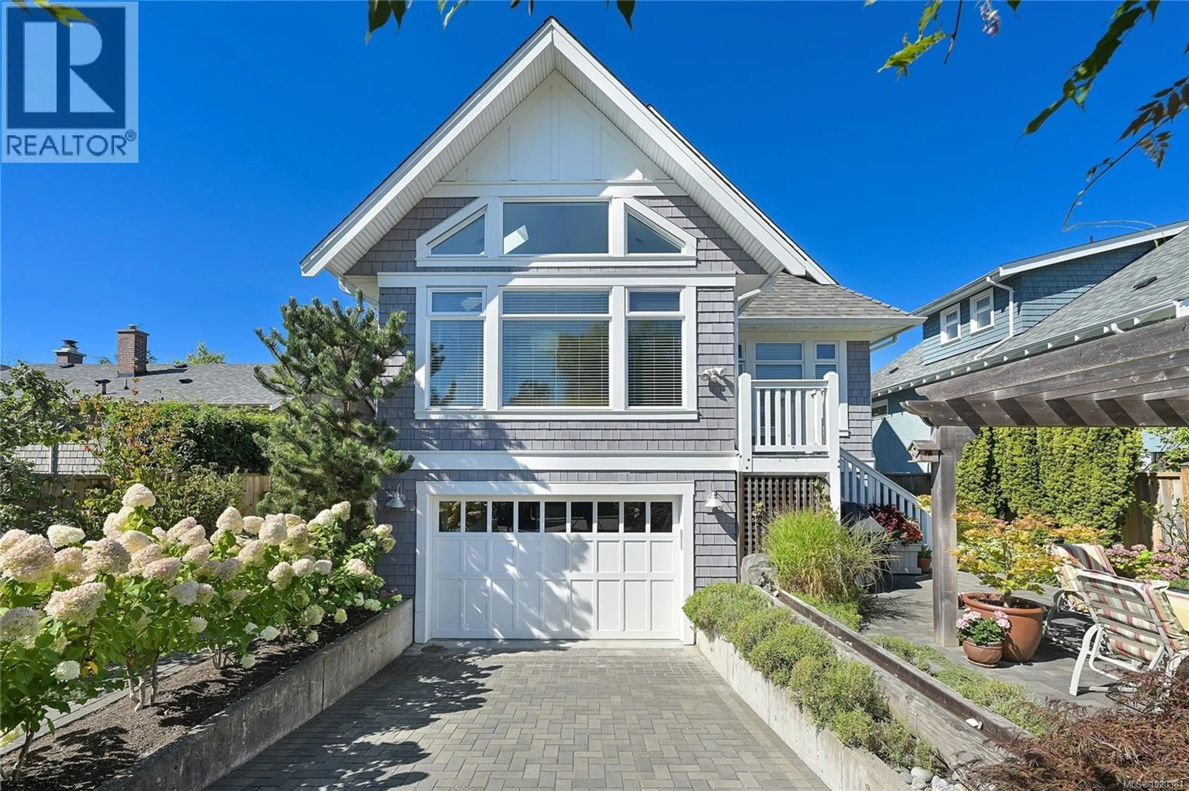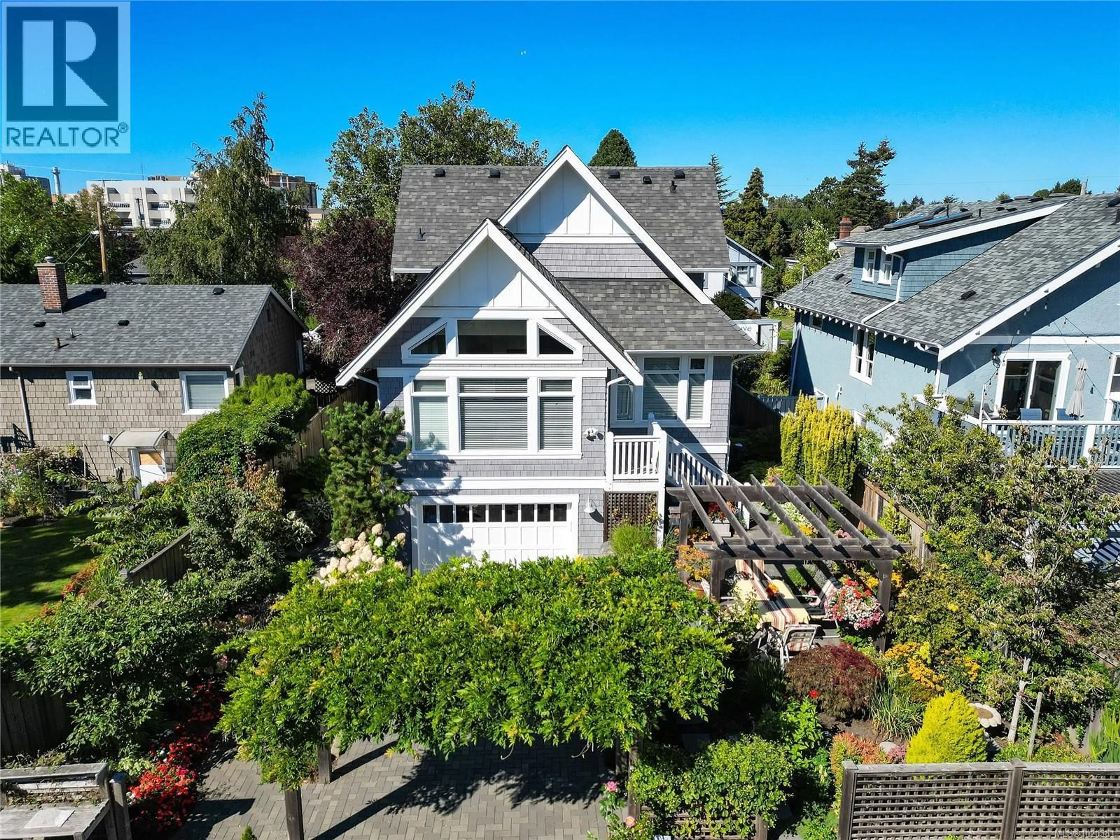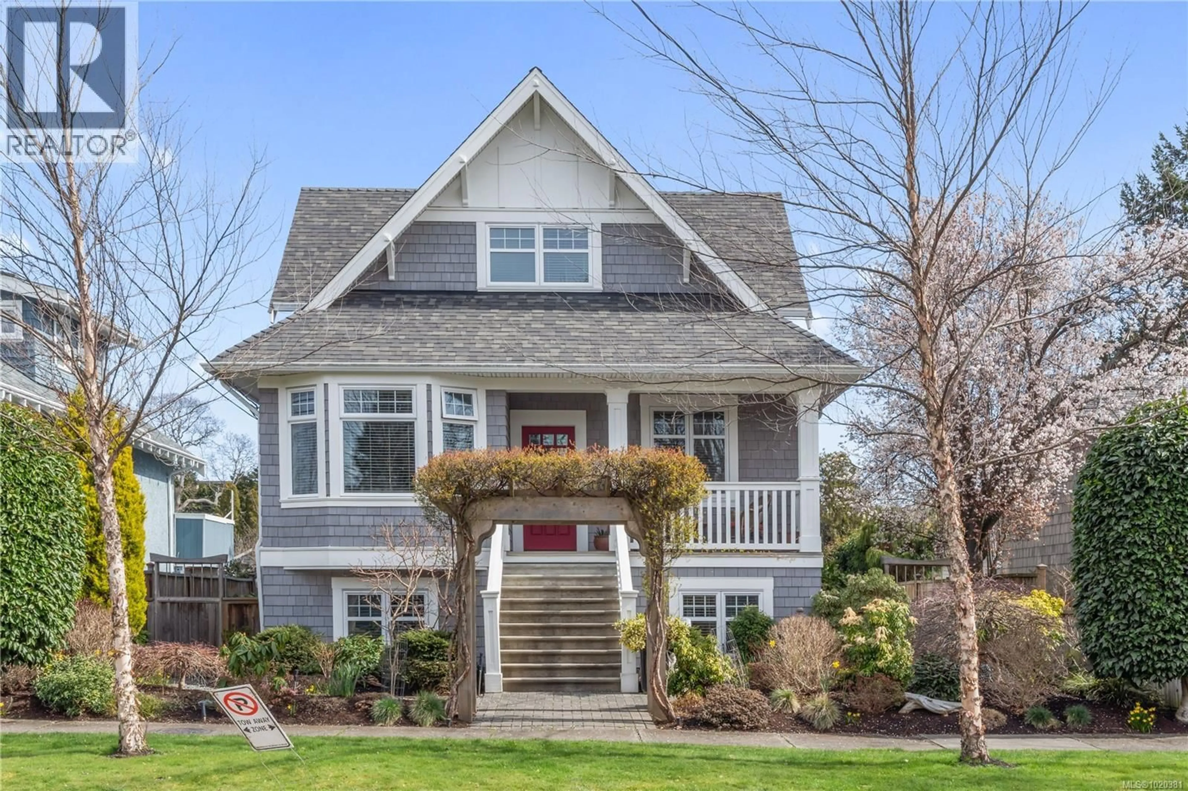2443 FLORENCE STREET, Oak Bay, British Columbia V8R5E7
Contact us about this property
Highlights
Estimated valueThis is the price Wahi expects this property to sell for.
The calculation is powered by our Instant Home Value Estimate, which uses current market and property price trends to estimate your home’s value with a 90% accuracy rate.Not available
Price/Sqft$614/sqft
Monthly cost
Open Calculator
Description
Prime Oak Bay Location! Nestled in a highly walkable area (Walk Score 93), this exceptional home is close to top-rated schools including Oak Bay High and Willows Elementary, major shopping, vibrant restaurants, and the Royal Jubilee Hospital. Built in 2011 by an award-winning builder and designed by John Comuzzi, this residence was inspired by the classic architecture of 1913, offering 9’6” ceilings and an open concept main floor that flows seamlessly through the kitchen, dining, living, and family rooms. Enjoy two gas fireplaces, a stunning chef’s kitchen with a large island and stainless steel appliances, and vaulted ceilings in both the family room and expansive 725 sq.ft primary suite with its own Electric Fireplace. With 4 bedrooms, 3 bathrooms, and over 3,000 sq. ft. on three levels, this home also offers potential for a suite with 8’ ceilings. Rare rear lane access, oversized single garage, and beautifully landscaped grounds with raised gardens complete this remarkable property. (id:39198)
Property Details
Interior
Features
Main level Floor
Porch
5' x 16'Family room
14' x 16'Bedroom
11' x 12'Bathroom
Exterior
Parking
Garage spaces -
Garage type -
Total parking spaces 3
Property History
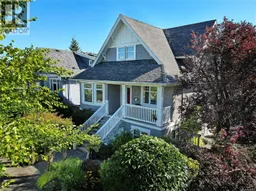 47
47
