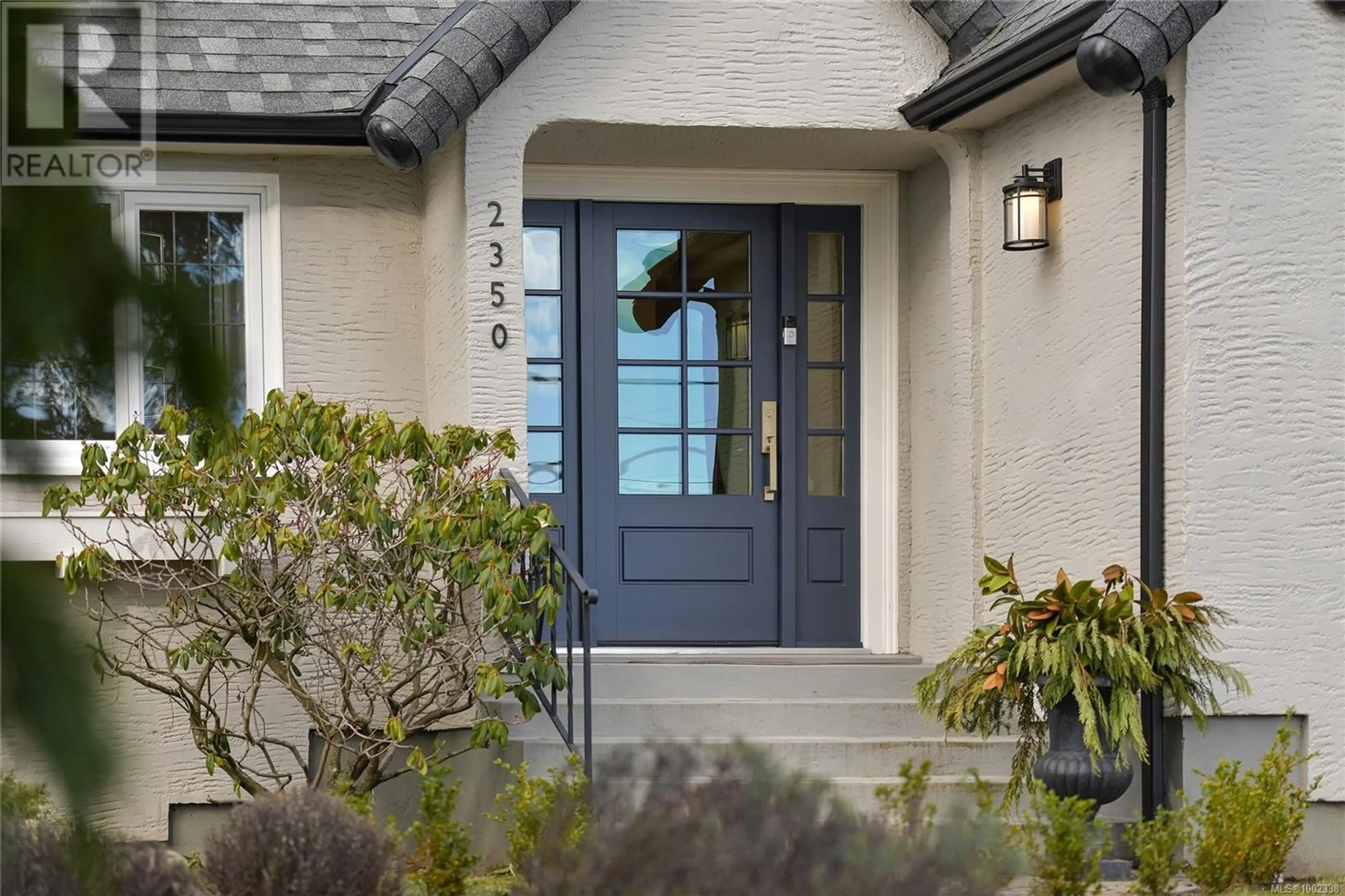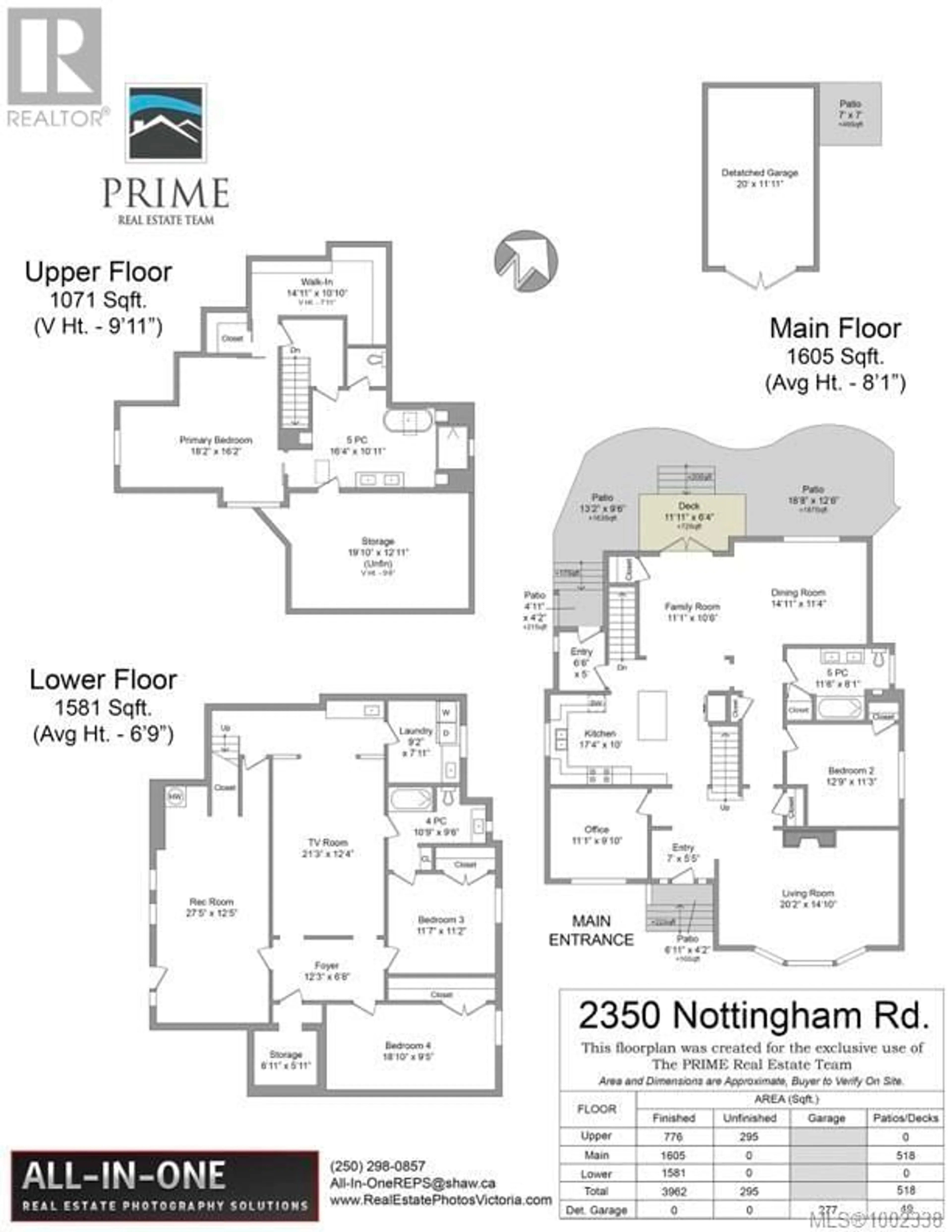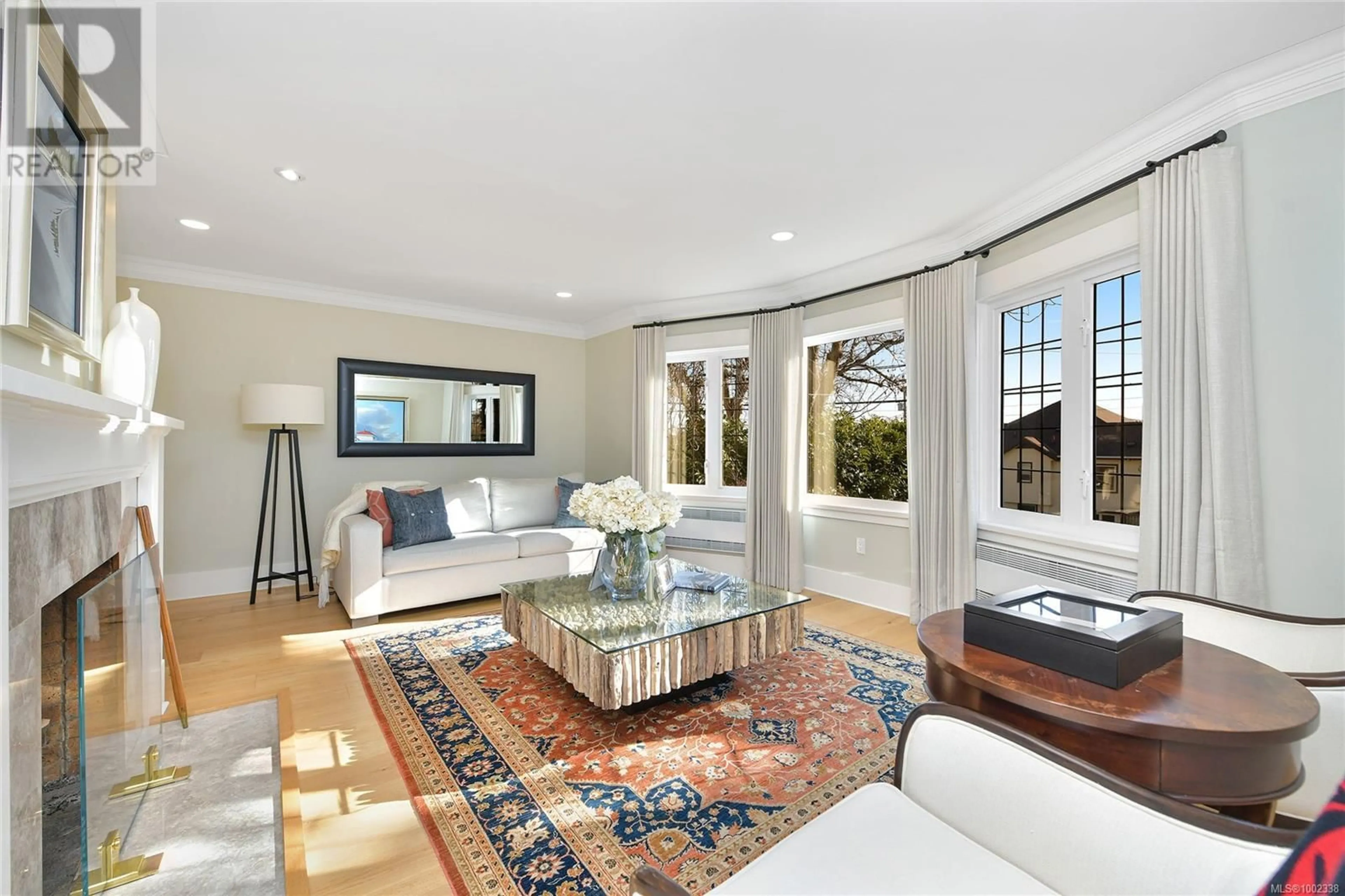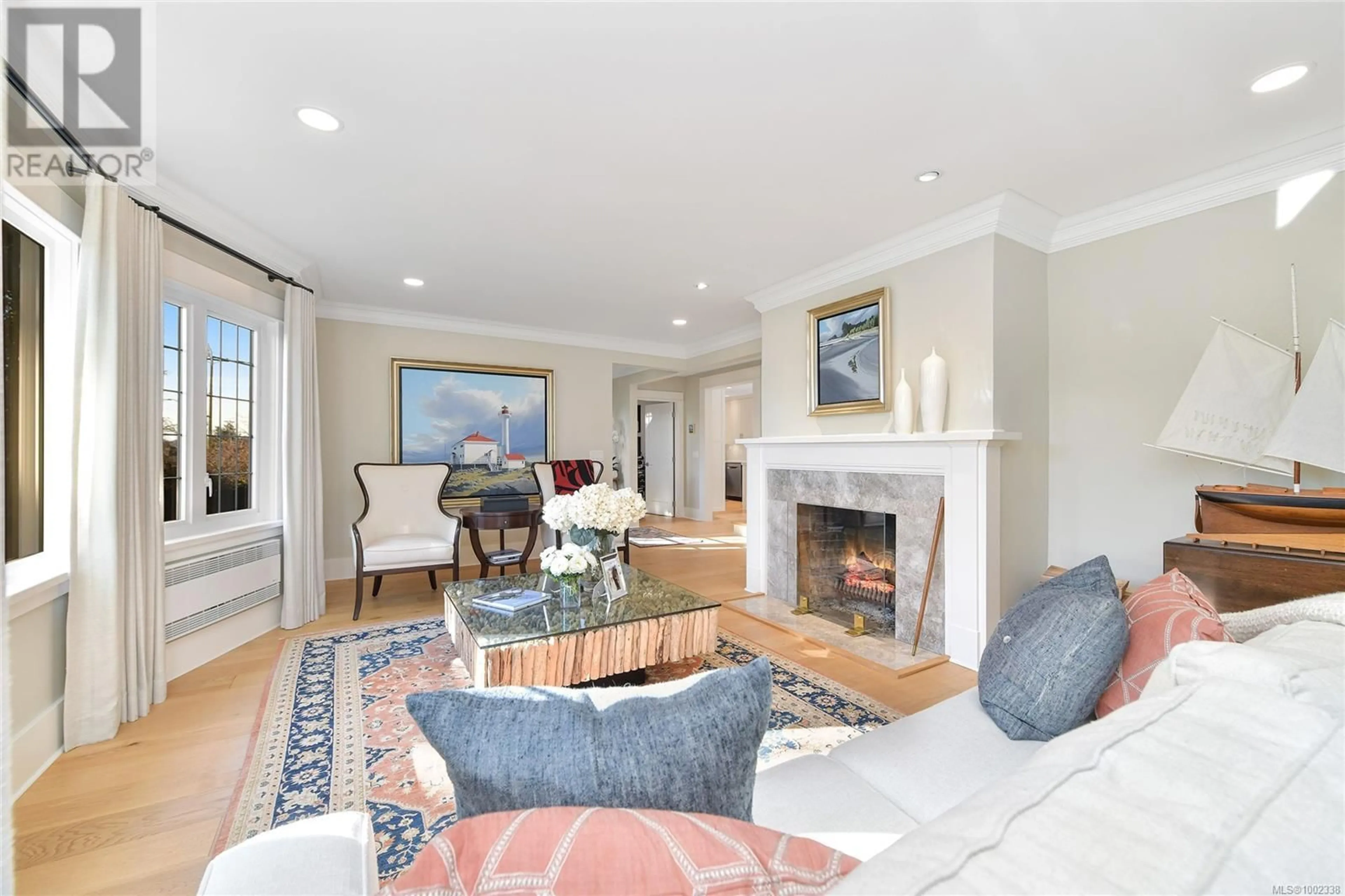2350 NOTTINGHAM ROAD, Oak Bay, British Columbia V8R6C1
Contact us about this property
Highlights
Estimated ValueThis is the price Wahi expects this property to sell for.
The calculation is powered by our Instant Home Value Estimate, which uses current market and property price trends to estimate your home’s value with a 90% accuracy rate.Not available
Price/Sqft$610/sqft
Est. Mortgage$11,166/mo
Tax Amount ()$10,304/yr
Days On Market2 days
Description
Renovated to high standard in 2018, this Estevan/Uplands border Oak Bay home offers nearly 4000 square feet on 3 levels. Entertainment-sized formal living room, designer kitchen with quartz counters, stainless appliances and ample cabinet space with island seating for kitchen parties. Family room and dining area off kitchen plus guest bedroom and den all on main. The entire upper level comprises the Primary suite with 10' vaulted ceiling, gorgeous 5 piece ensuite with soaker tub, shower, wc and walk-in closets. Full basement with additional bedrooms, rec room/home theatre and wet bar plus laundry and workshop/storage area. Detached garage. Fabulous location near Willows Beach, Pure Vanilla, Old Farm Market, Estevan Village and the Oak Bay Village with great schools and scenic marine Beach Drive nearby. A move-in ready character home in a fantastic central area. (id:39198)
Property Details
Interior
Features
Main level Floor
Patio
19 x 13Office
11 x 10Bathroom
Bedroom
13 x 11Exterior
Parking
Garage spaces -
Garage type -
Total parking spaces 1
Property History
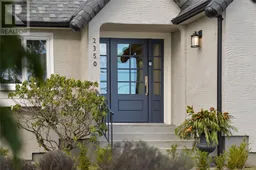 78
78
