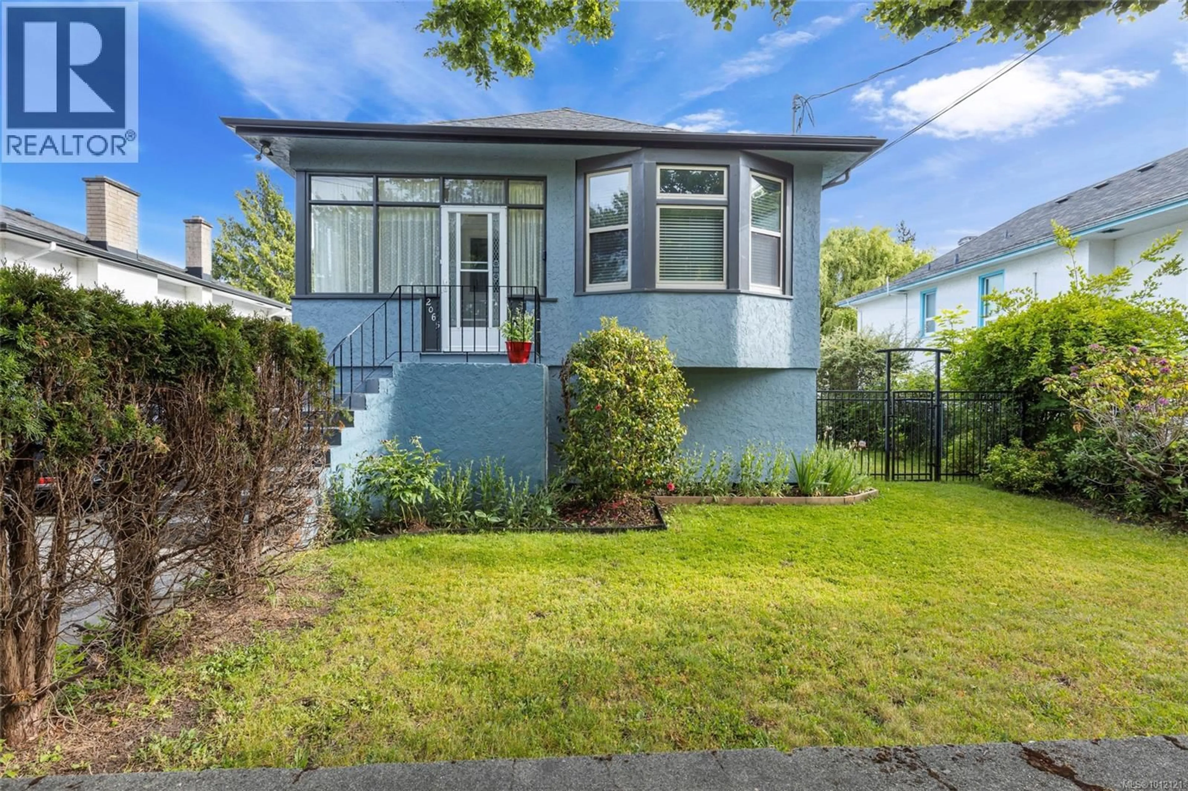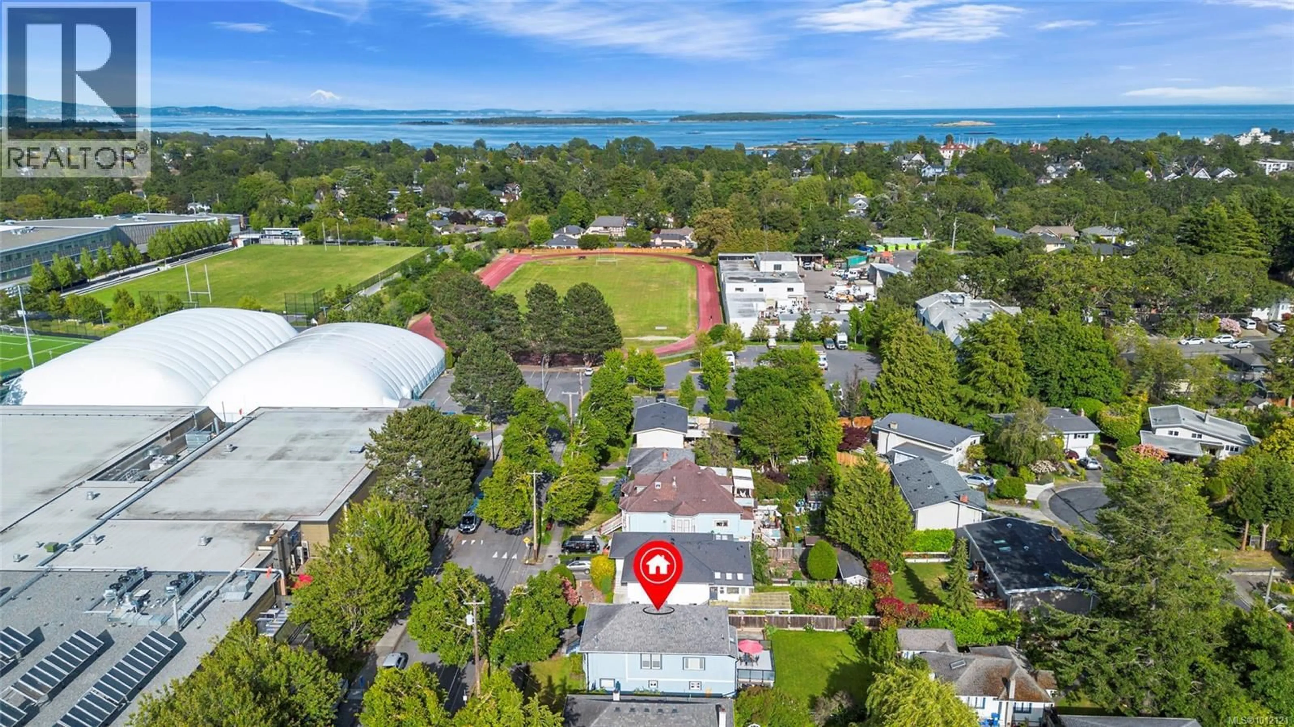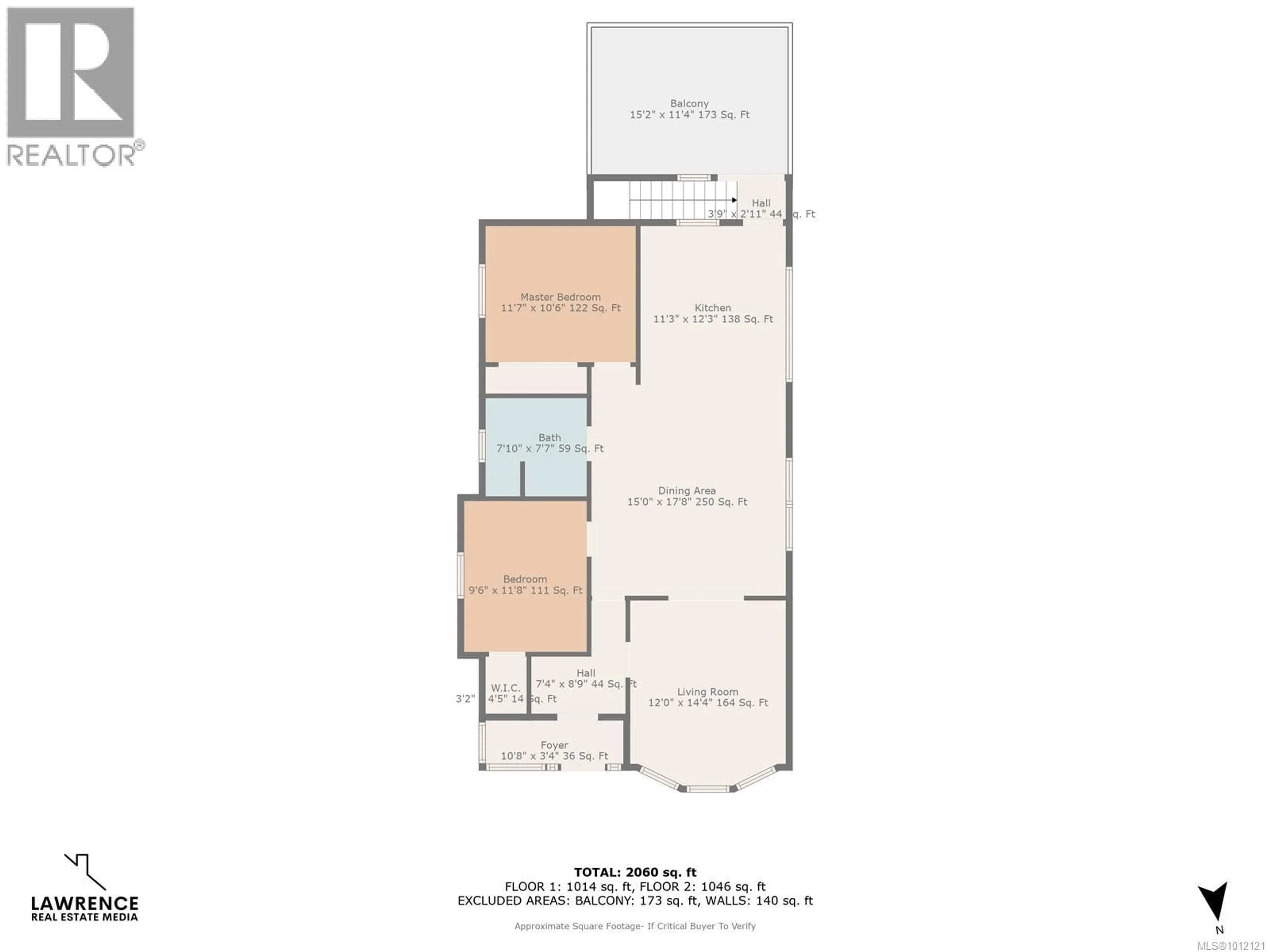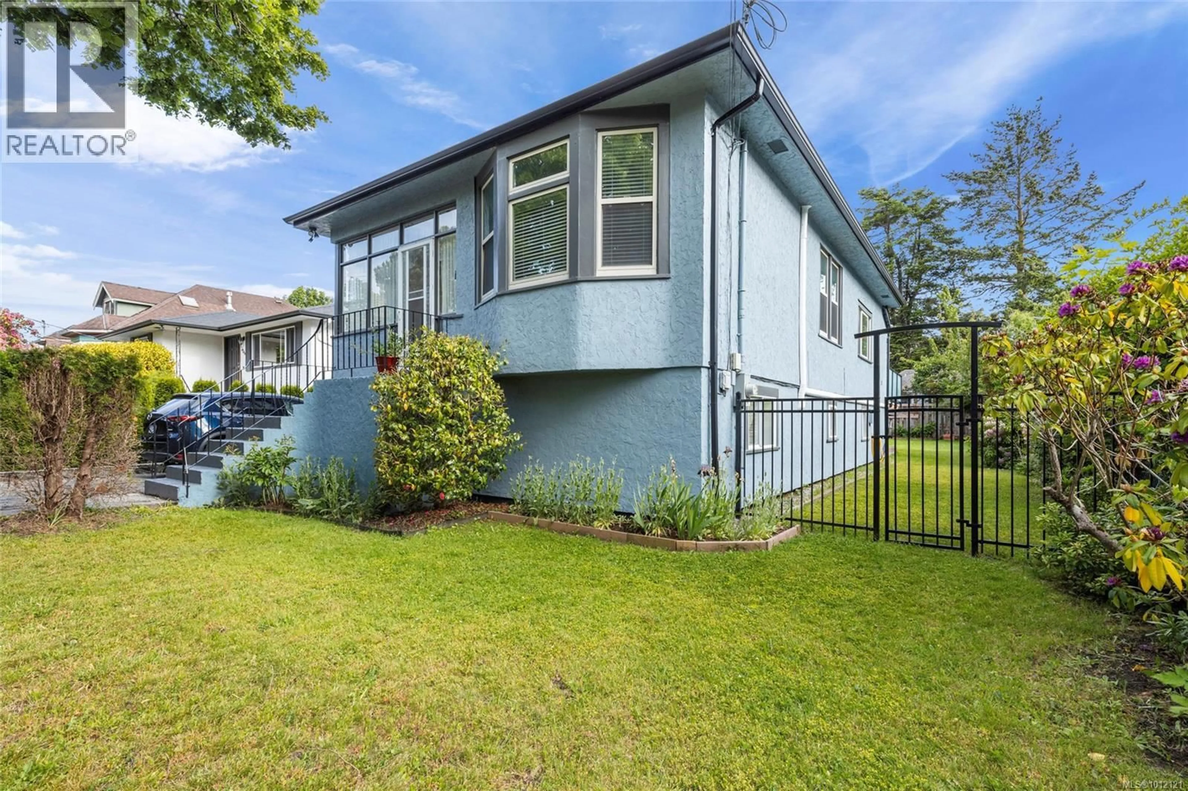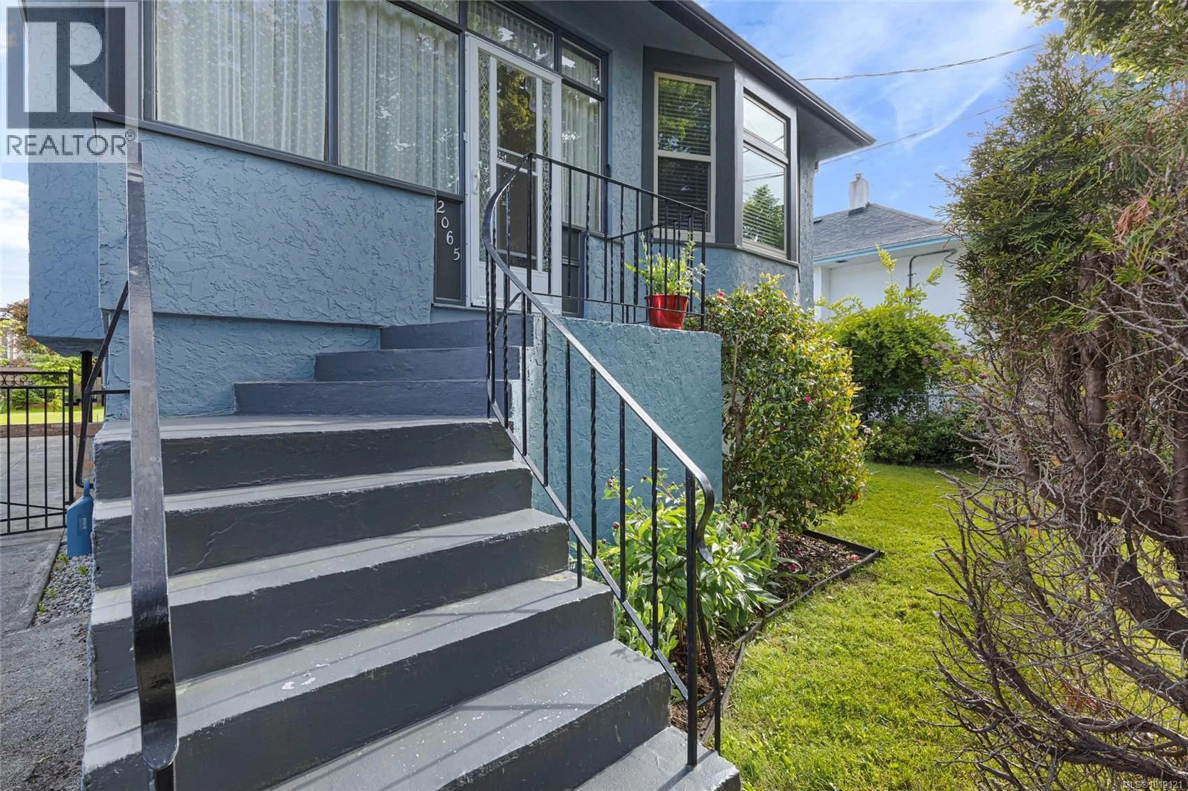2065 GOLDSMITH STREET, Oak Bay, British Columbia V8R1T5
Contact us about this property
Highlights
Estimated valueThis is the price Wahi expects this property to sell for.
The calculation is powered by our Instant Home Value Estimate, which uses current market and property price trends to estimate your home’s value with a 90% accuracy rate.Not available
Price/Sqft$581/sqft
Monthly cost
Open Calculator
Description
Beautifully renovated home ideally located! This inviting, bright residence showcases an open-concept design highlighted by a stylish modern kitchen complete with gleaming hardwood floors, stainless steel appliances, and ample natural light. Enjoy efficient heating and cooling systems, ensuring comfort throughout the seasons. The versatile lower level offers tremendous potential. Step outside to the sunny, fully fenced backyard—perfect for entertaining, gardening, or simply relaxing in your private retreat. Situated conveniently just behind Oak Bay Recreation Centre, with easy access to major bus routes, numerous parks, and within walking distance to vibrant Oak Bay Village, this exceptional property blends comfort, convenience, and lifestyle seamlessly. (id:39198)
Property Details
Interior
Features
Lower level Floor
Bedroom
11 x 13Bathroom
Laundry room
8 x 2Kitchen
11 x 15Exterior
Parking
Garage spaces -
Garage type -
Total parking spaces 2
Property History
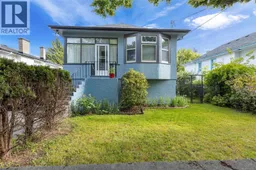 44
44
