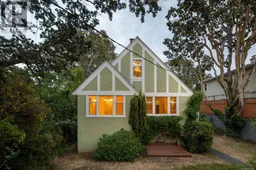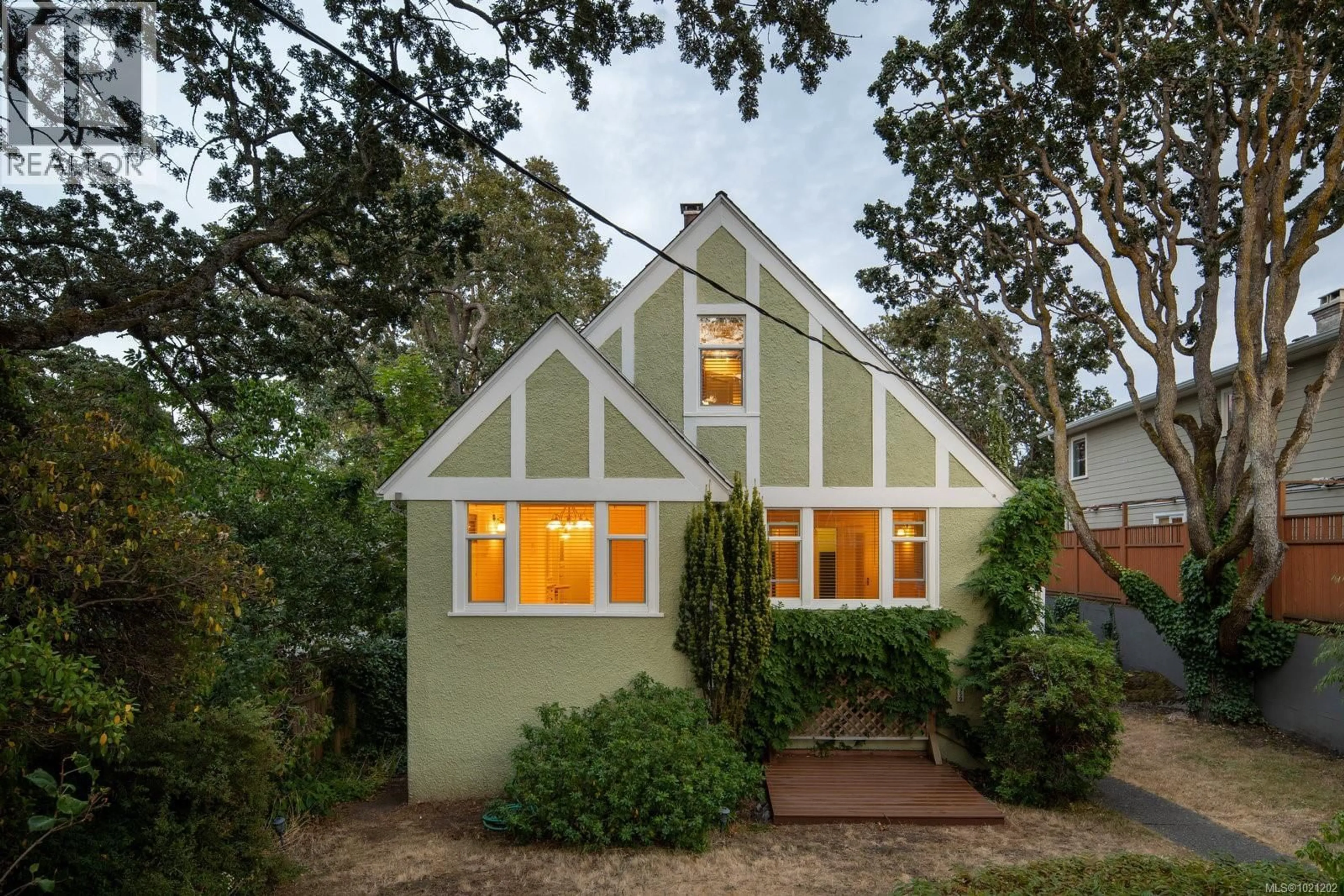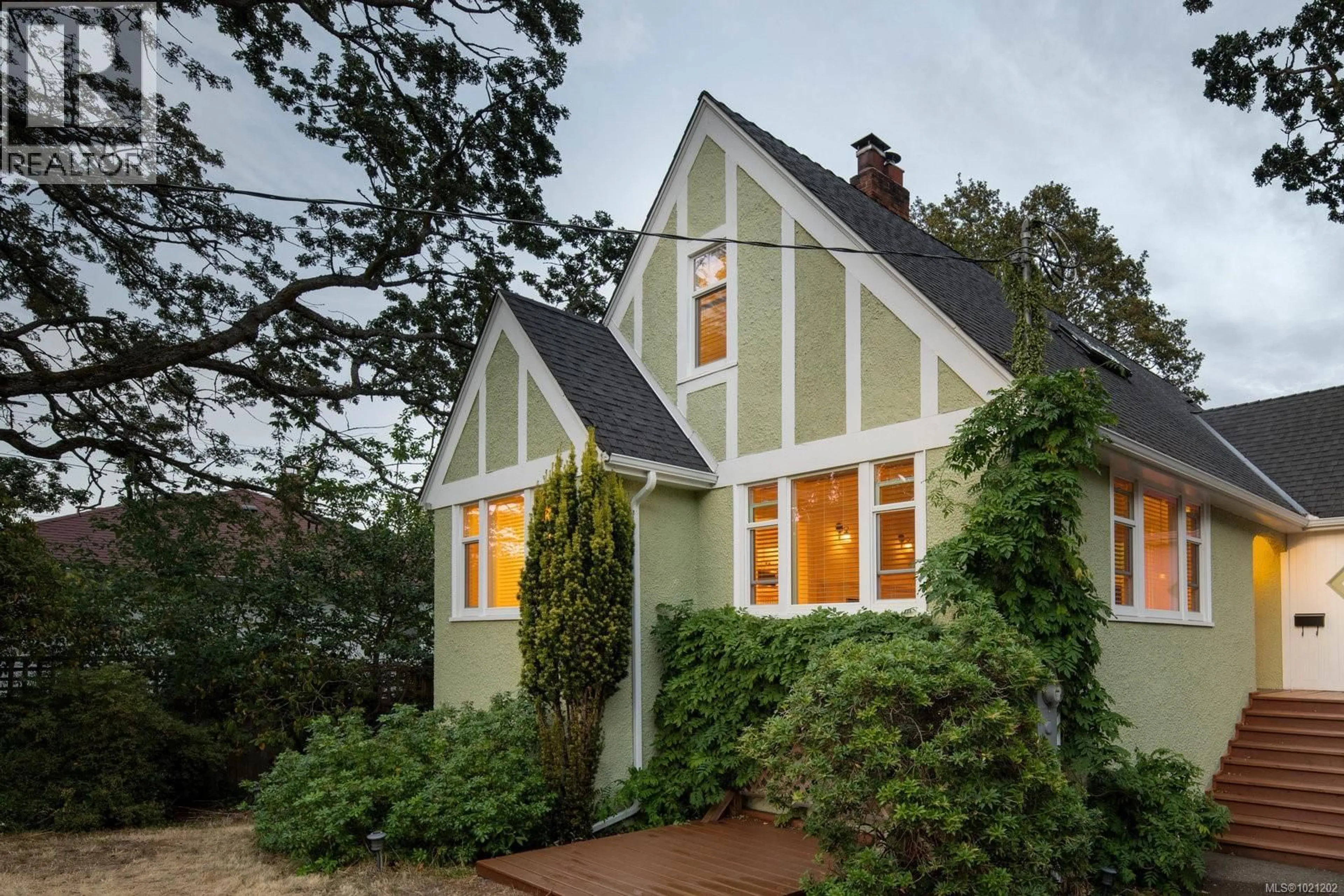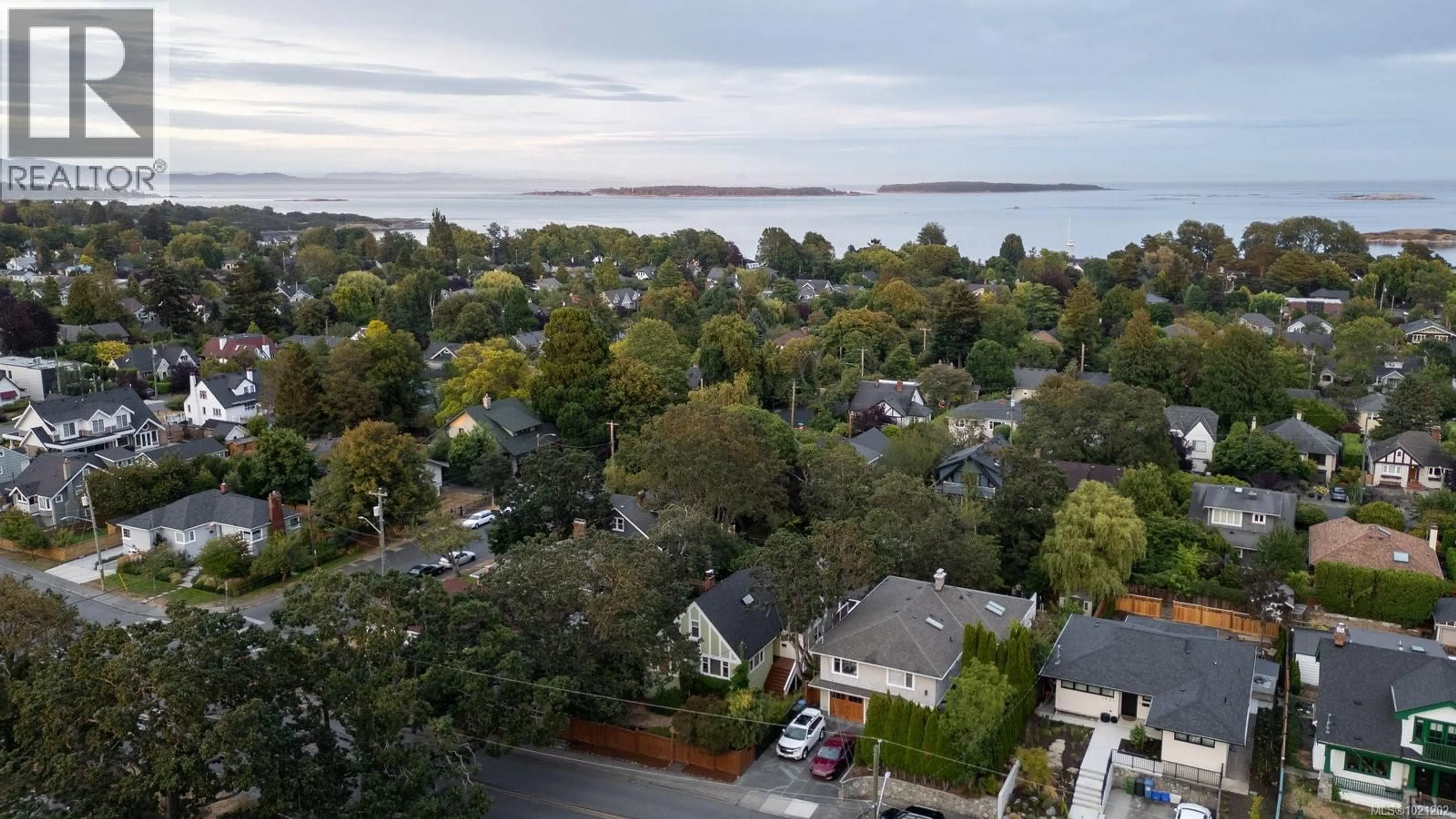1959 HAMPSHIRE ROAD, Oak Bay, British Columbia V8R5T9
Contact us about this property
Highlights
Estimated valueThis is the price Wahi expects this property to sell for.
The calculation is powered by our Instant Home Value Estimate, which uses current market and property price trends to estimate your home’s value with a 90% accuracy rate.Not available
Price/Sqft$543/sqft
Monthly cost
Open Calculator
Description
Welcome to 1959 Hampshire Road, a beautifully refurbished character home ideally situated in desirable Oak Bay. This spacious residence offers four bedrooms and two bathrooms within nearly 3,000 square feet of bright, inviting living space. Newly refinished rich oak floors with elegant mahogany inlays and stunning stained glass windows add timeless character throughout, complementing the generous living room centered around a cozy wood-burning fireplace. Enjoy a total of 529 square feet of outdoor space spread across three separate decks, perfect for relaxing or entertaining. Additional highlights include a sauna, a dedicated music room, an office with its own convenient separate entrance, a wood stove for supplemental heating, and abundant storage throughout. Modern upgrades such as enhanced electrical systems and a hot tub bring comfort and style to this exceptional home. A private electric gate provides access to a quiet laneway and the attached garage. Located just a few blocks from Willows Beach, Estevan Village, Oak Bay Village, and close to Willows Elementary and Oak Bay High School, this character-filled home perfectly blends timeless appeal with contemporary living. (id:39198)
Property Details
Interior
Features
Lower level Floor
Sauna
5'3 x 5'4Storage
15'4 x 11'1Storage
17'7 x 13'0Laundry room
11'10 x 9'10Exterior
Parking
Garage spaces -
Garage type -
Total parking spaces 4
Property History
 51
51




