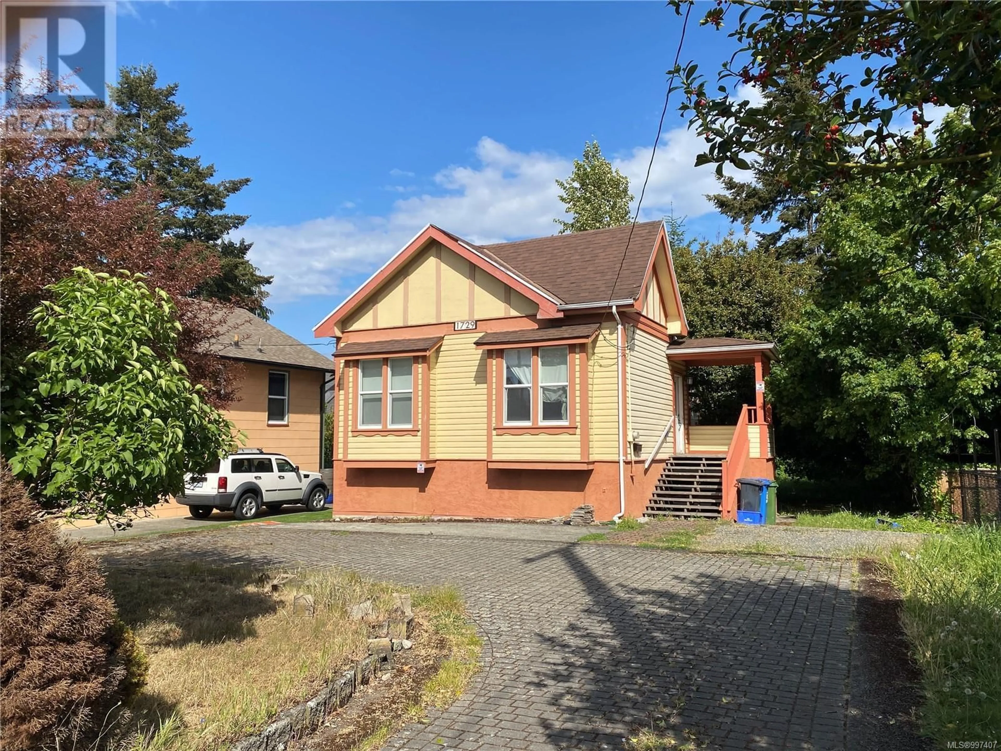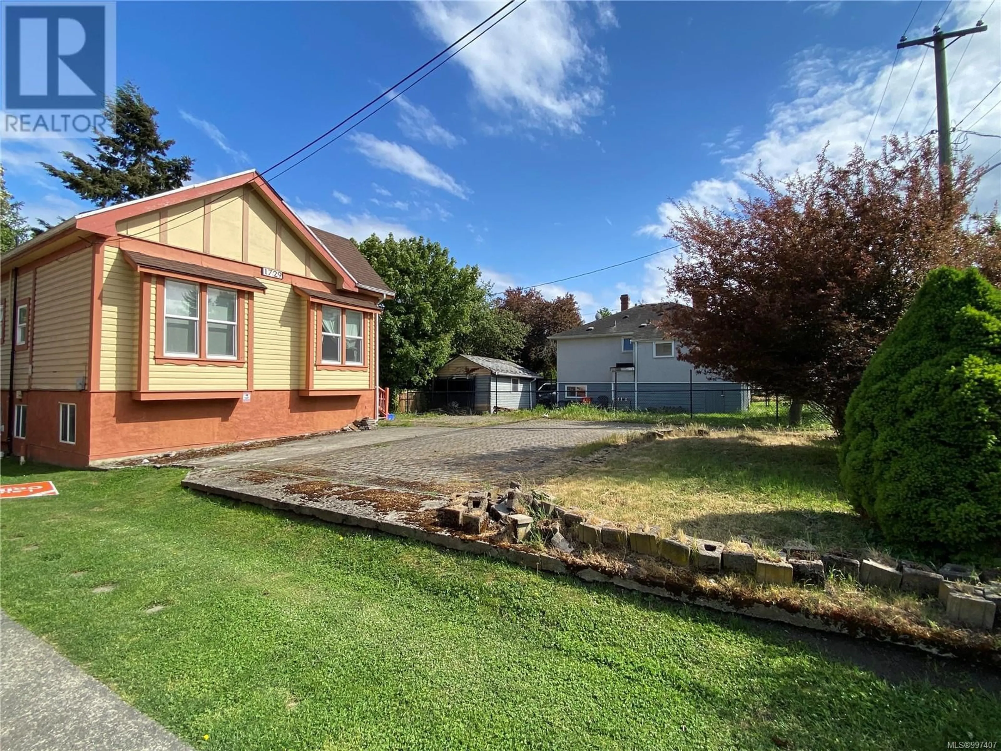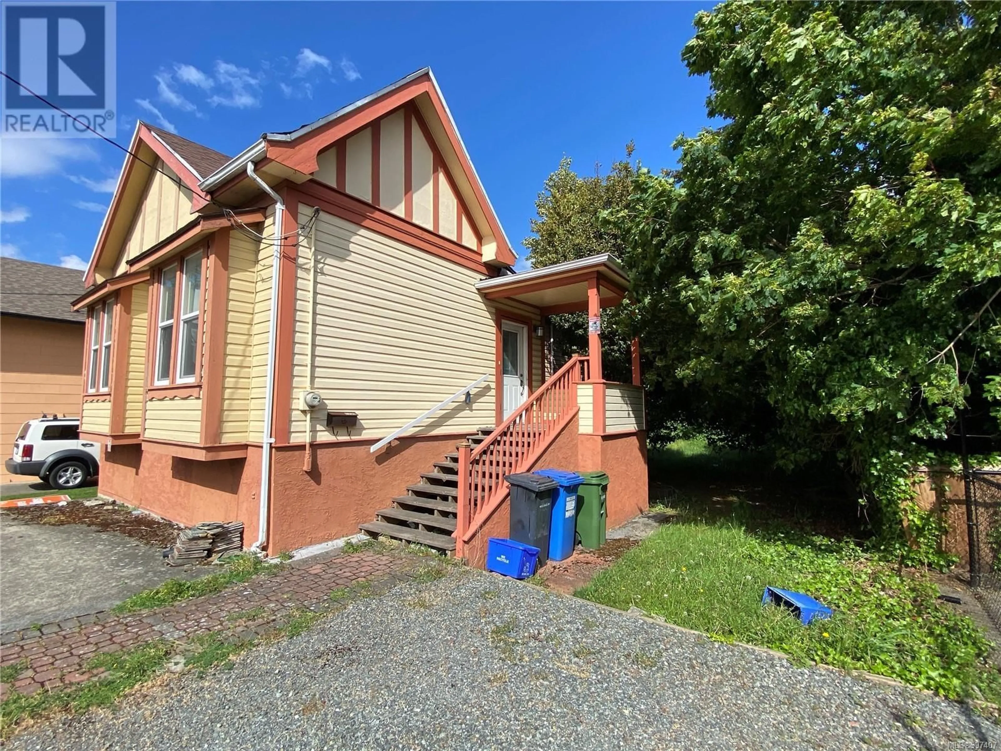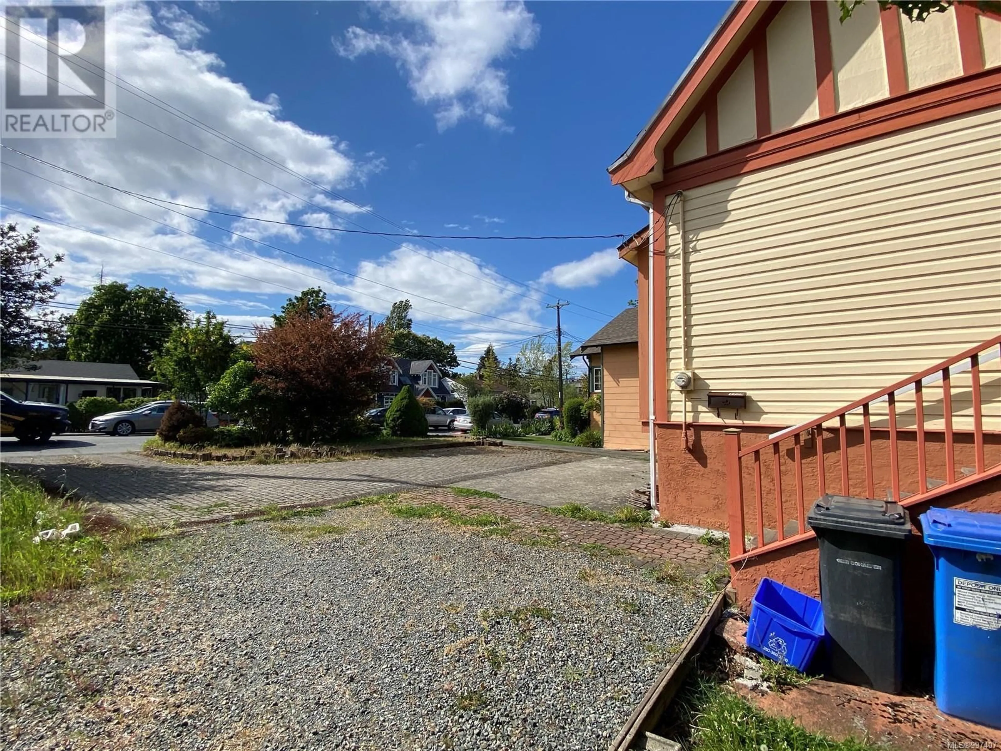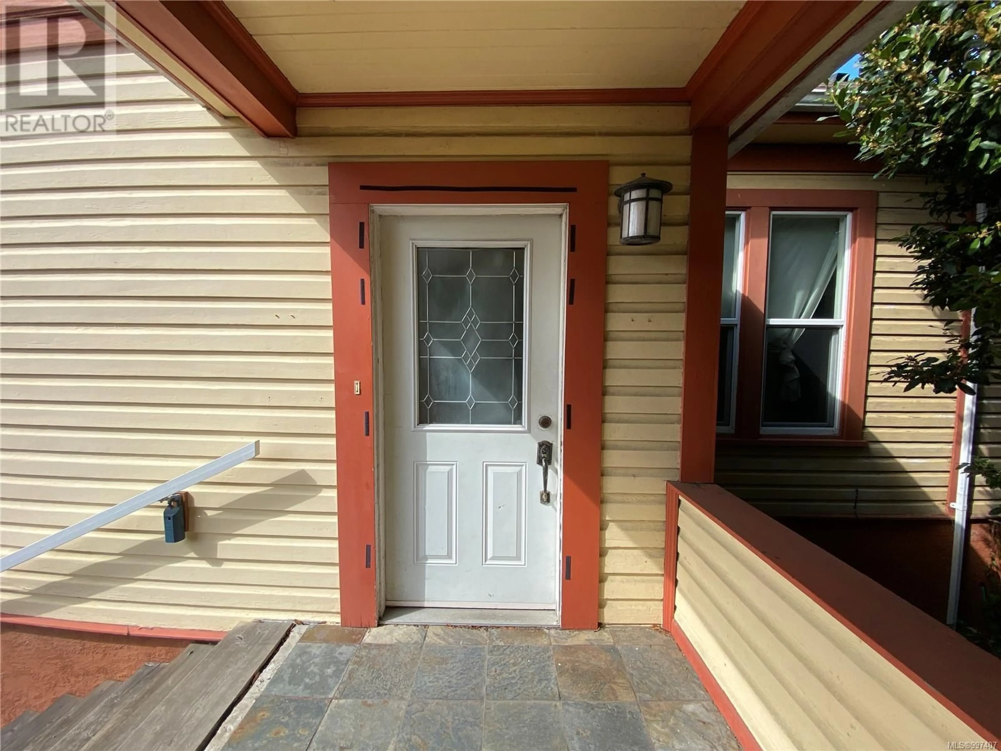1729 FOUL BAY ROAD, Oak Bay, British Columbia V8R5A5
Contact us about this property
Highlights
Estimated valueThis is the price Wahi expects this property to sell for.
The calculation is powered by our Instant Home Value Estimate, which uses current market and property price trends to estimate your home’s value with a 90% accuracy rate.Not available
Price/Sqft$458/sqft
Monthly cost
Open Calculator
Description
Location, location, location! Oak Bay character home for under $1 million! Built in 1908, the charming home has been updated over the years and features 3 bedrooms, 2 bathrooms with 1800+ sf finished area and a partially finished basement with great potential. 10-foot ceilings on the main level, fir floors, bedrooms with window seats, bathroom with clawfoot tub, a functional kitchen. Nestled on a flat, sun-filled 50 x 125 lot + cobble stone driveway. It could be a great starter home to enter the Oak Bay housing market. Steps to Oak Bay Avenue, rec center & grocery shopping, easy bus route to University, Camosun & Downtown. Whether you're looking to invest, renovate to your own taste, capitalize on rental income, or possible future development potential, this lovely home is ready for you. Vacant and ready for immediate possession! (id:39198)
Property Details
Interior
Features
Lower level Floor
Family room
23 x 11Workshop
15 x 6Laundry room
13 x 9Office
12 x 9Exterior
Parking
Garage spaces -
Garage type -
Total parking spaces 3
Property History
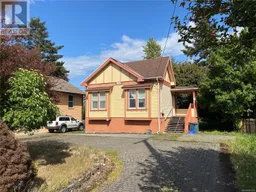 15
15
