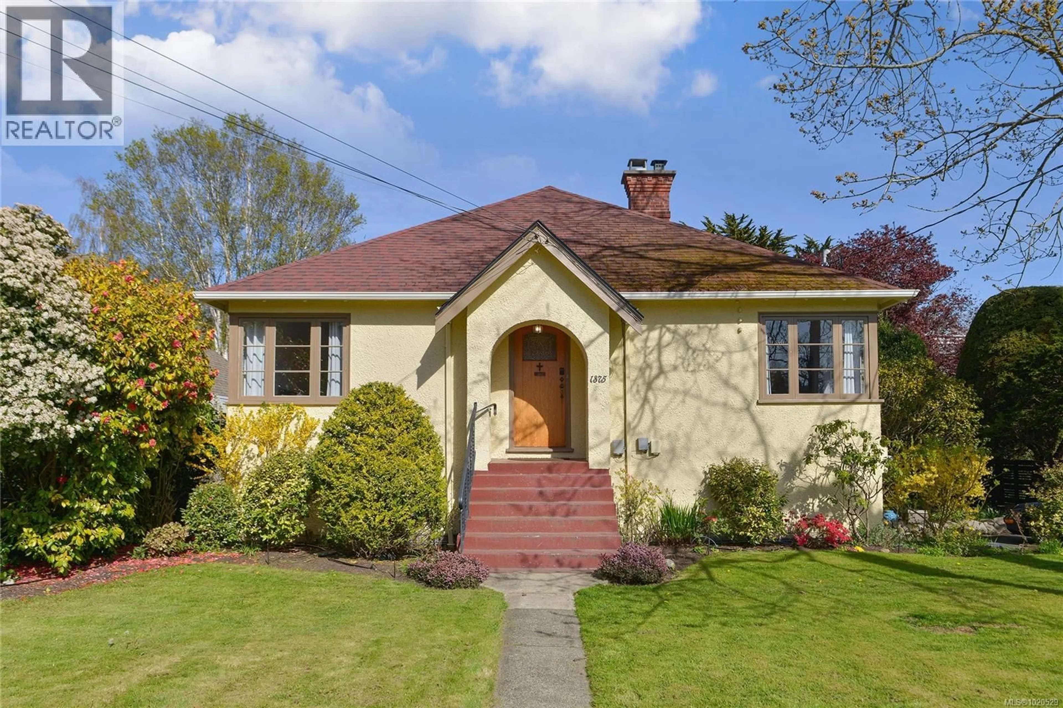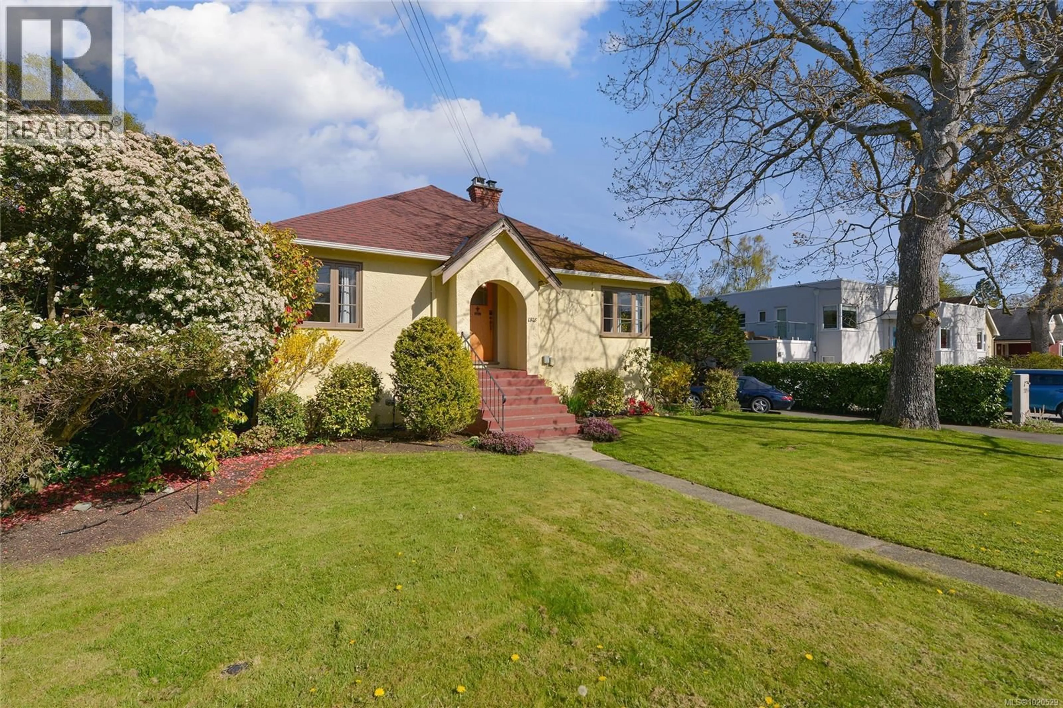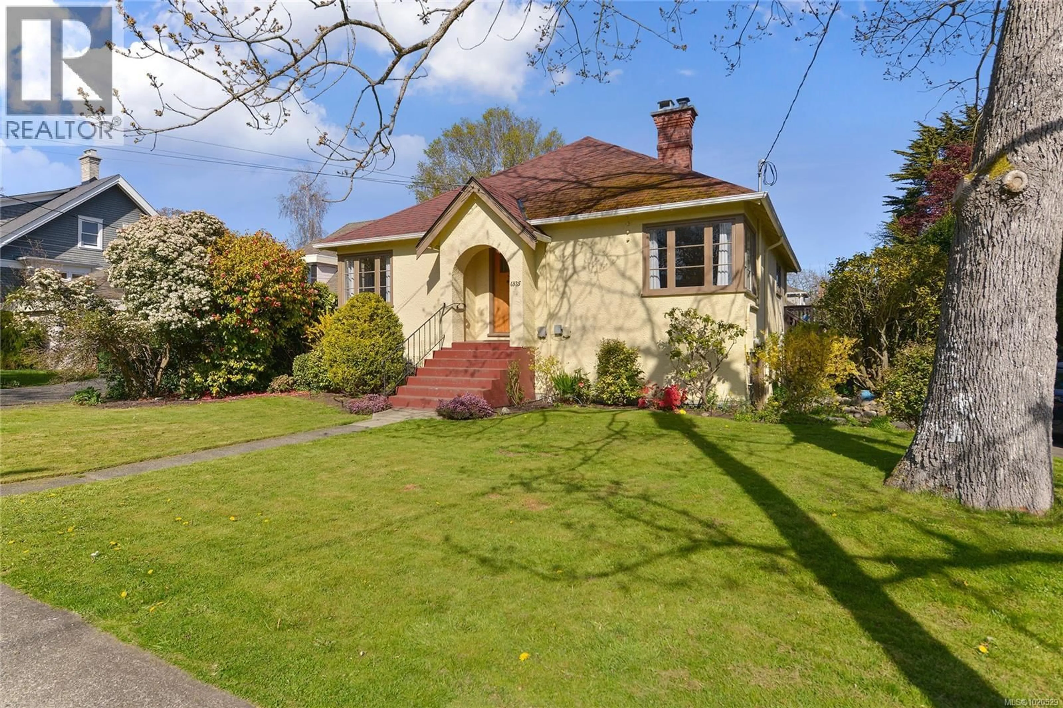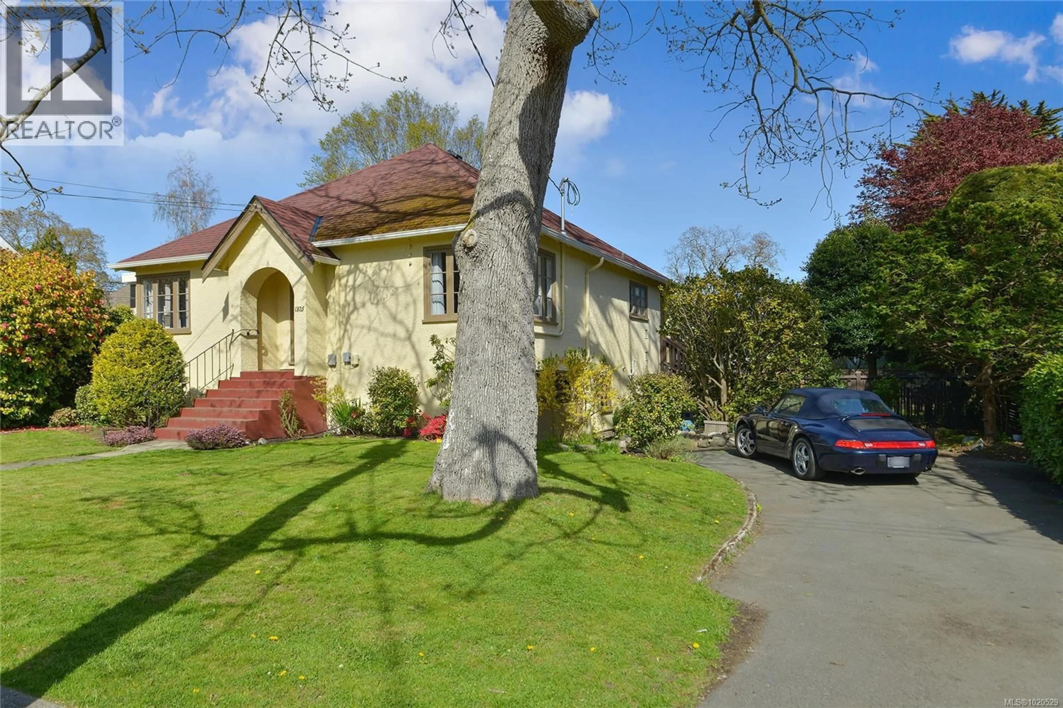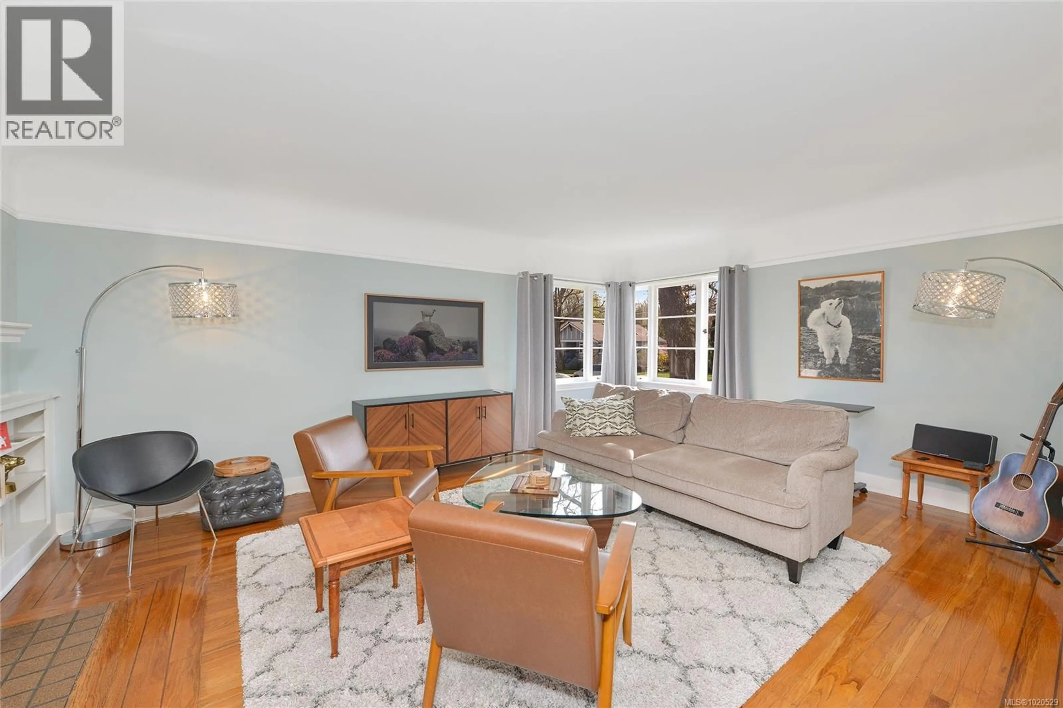1375 MONTEREY AVENUE, Oak Bay, British Columbia V8S4V9
Contact us about this property
Highlights
Estimated valueThis is the price Wahi expects this property to sell for.
The calculation is powered by our Instant Home Value Estimate, which uses current market and property price trends to estimate your home’s value with a 90% accuracy rate.Not available
Price/Sqft$950/sqft
Monthly cost
Open Calculator
Description
Charming, updated, and ideally situated in the heart of Oak Bay, 1375 Monterey Avenue harmoniously blends timeless character with contemporary comfort. Sunlit interiors showcase elegant coved ceilings, refinished hardwood floors, and a welcoming gas fireplace. The refreshed kitchen pairs refurbished vintage cabinetry with quartz countertops and premium stainless-steel LG and Whirlpool appliances. Two bedrooms and a beautifully updated bathroom complete the main level, while the lower level offers versatile space for guests, storage, or hobbies. Thoughtful upgrades include a roof and perimeter drains (2014), replaced sewer and water lines (2017), 220-amp electrical service, gas furnace, and on-demand hot water. Freshly painted inside and out, the home opens to an inviting deck overlooking a private, fenced backyard framed by mature gardens. Just steps from Oak Bay Avenue, this property also presents an exceptional opportunity to build a brand-new custom residence or a refined single-level rancher within one of Victoria’s most desirable enclaves. A truly rare offering that embodies both enduring charm and future potential. (id:39198)
Property Details
Interior
Features
Lower level Floor
Storage
6'9 x 11'5Other
4'10 x '11Bedroom
10'11 x 12'1Other
2'0 x 4'5Exterior
Parking
Garage spaces -
Garage type -
Total parking spaces 3
Property History
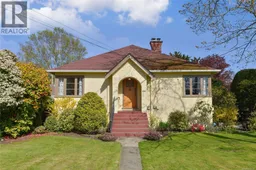 38
38
