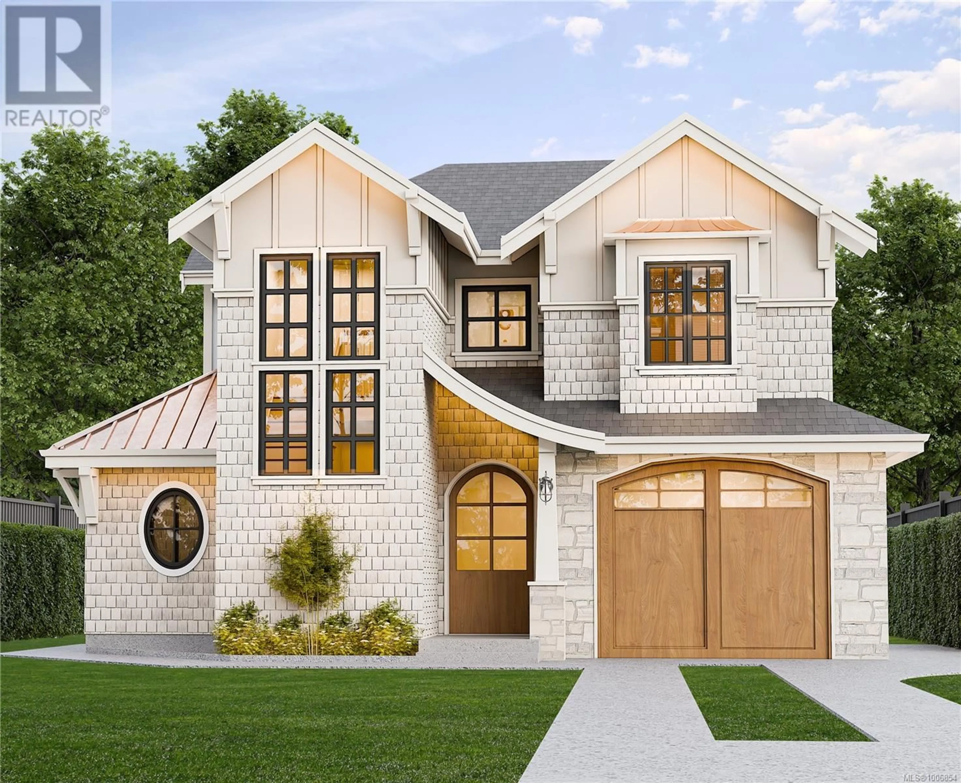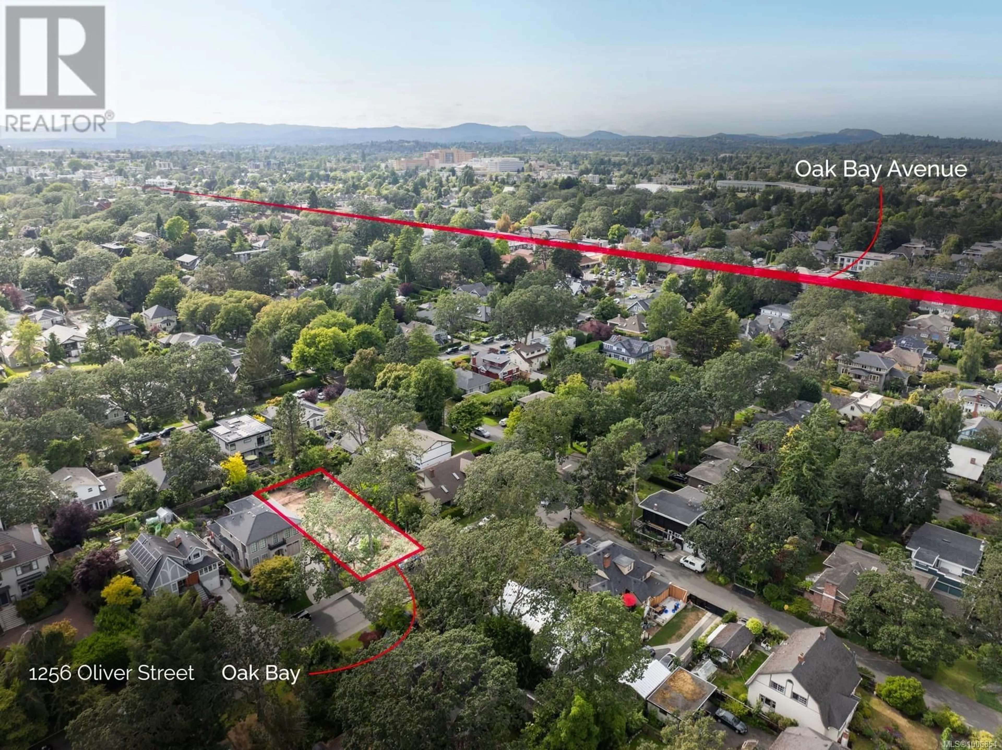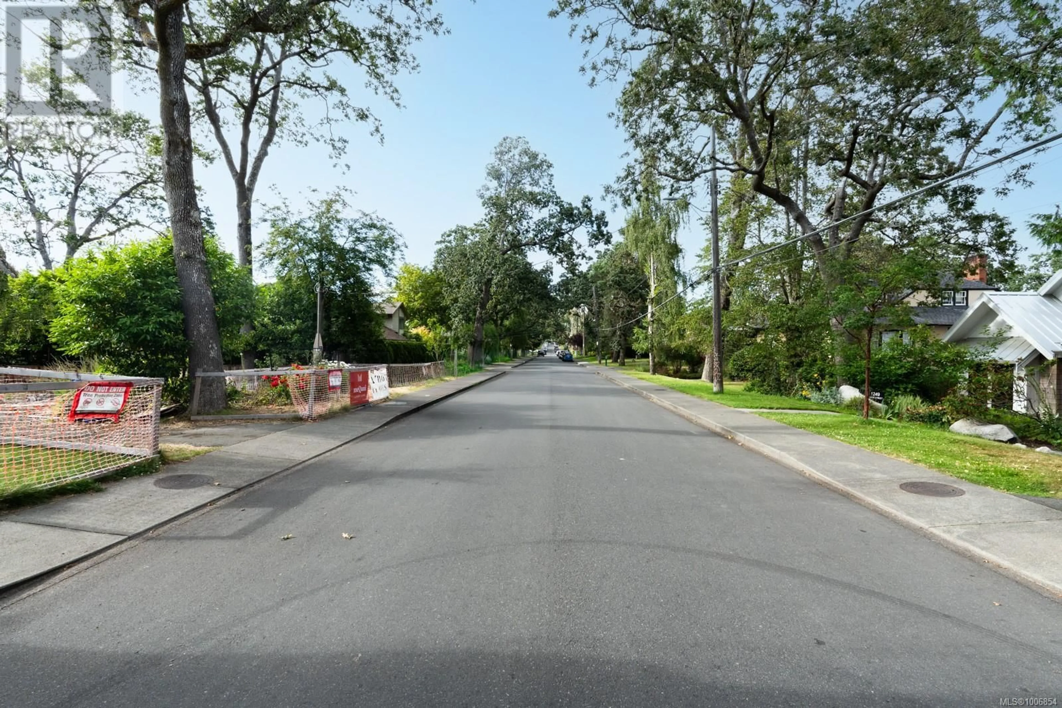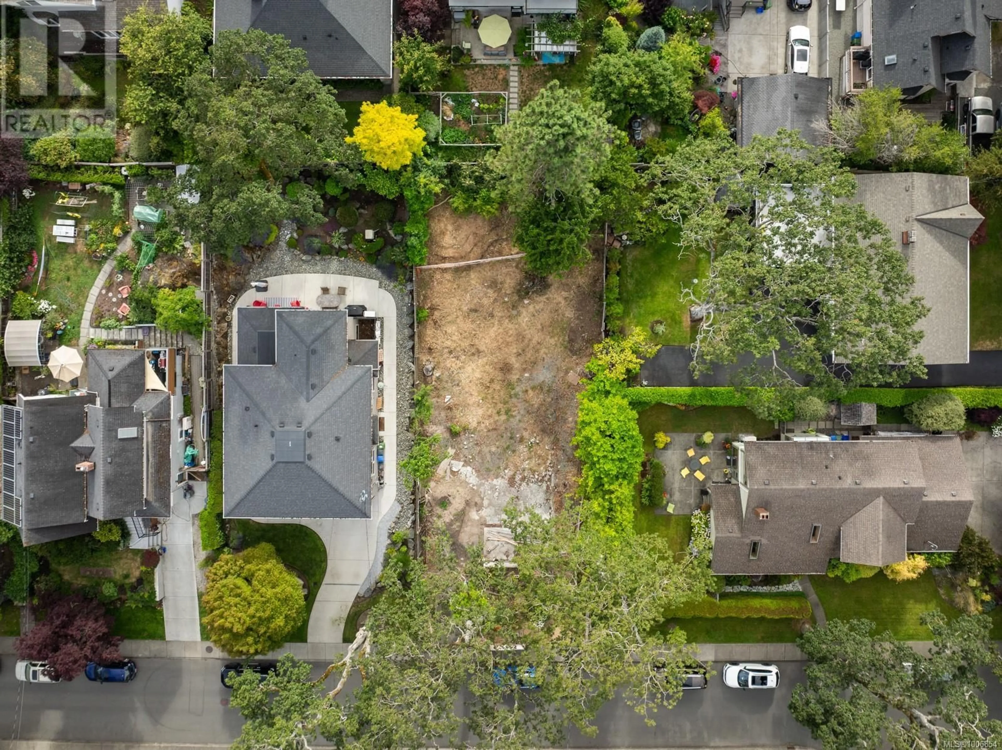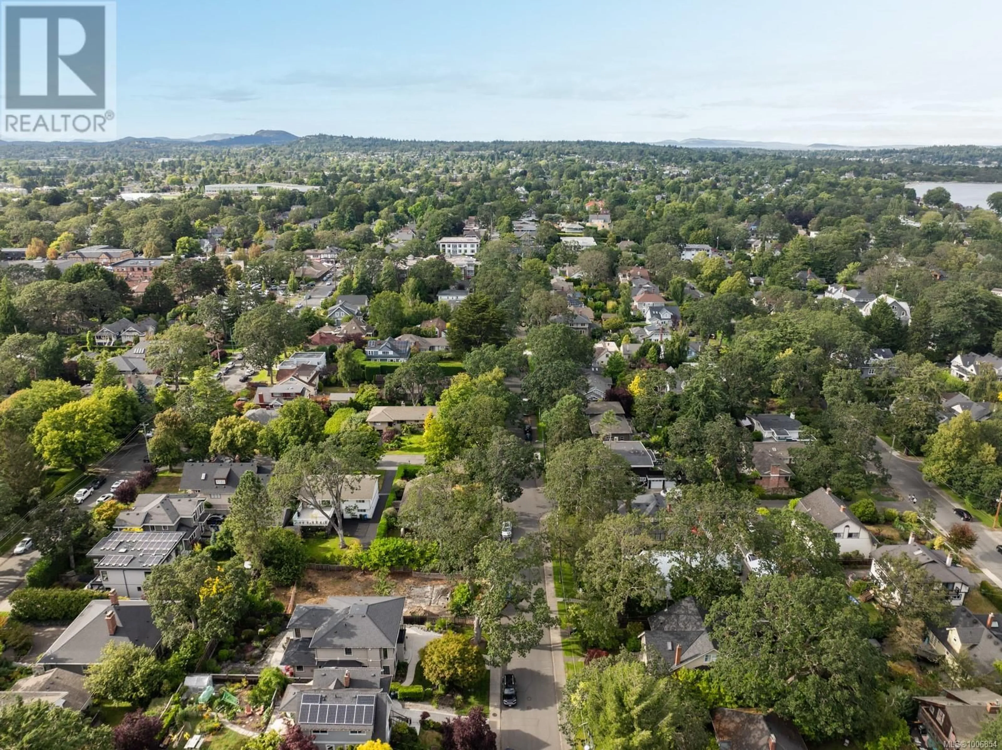1256 OLIVER STREET, Oak Bay, British Columbia V8S4W9
Contact us about this property
Highlights
Estimated valueThis is the price Wahi expects this property to sell for.
The calculation is powered by our Instant Home Value Estimate, which uses current market and property price trends to estimate your home’s value with a 90% accuracy rate.Not available
Price/Sqft$841/sqft
Monthly cost
Open Calculator
Description
A stunning modern craftsman new build in the heart of South Oak Bay, designed by Lorri McCrackin and will be expertly constructed by Patriot Homes. The main offers an open-concept living space with a sleek kitchen featuring Bosch & Fisher Paykel appliances. Step off the living room to your WEST-FACING back patio and outdoor kitchen. An office, mudroom, 2-piece bath & ELEVATOR complete this level. Upstairs, you will find 3 bedrooms, including a stunning primary. Also on this level, a 4-piece bath & laundry. The lower level features a media room/space for guests, complete with a 4-piece bath. As well as a one-bed LEGAL suite. With a beautifully balanced exterior of shingle siding, natural stone, & warm wood accents, the home will combine high-end finishes and thoughtful design for modern living. Reach out to learn more about this exceptional opportunity to secure a brand-new, custom home in beautiful South Oak Bay! INFO PACK AVAILABLE, EST COMPLETION 2026. (id:39198)
Property Details
Interior
Features
Lower level Floor
Other
2'9 x 5'4Utility room
6'1 x 6'10Other
4'7 x 4'7Bathroom
Exterior
Parking
Garage spaces -
Garage type -
Total parking spaces 4
Property History
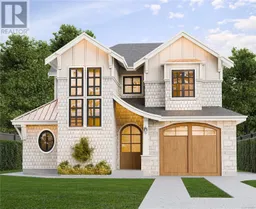 14
14
