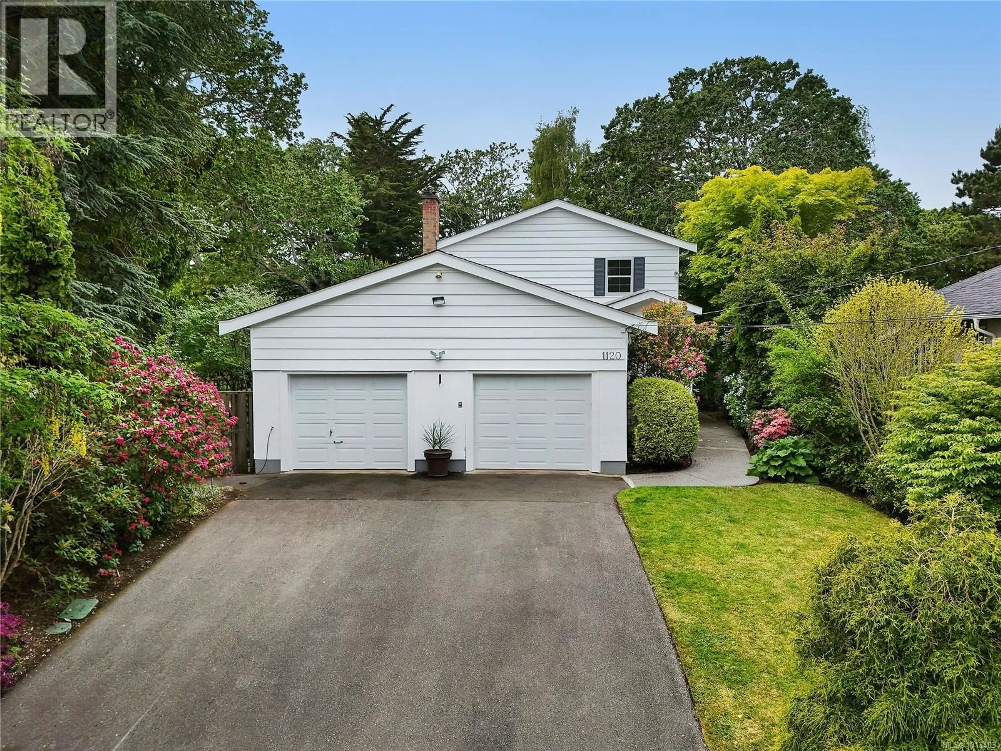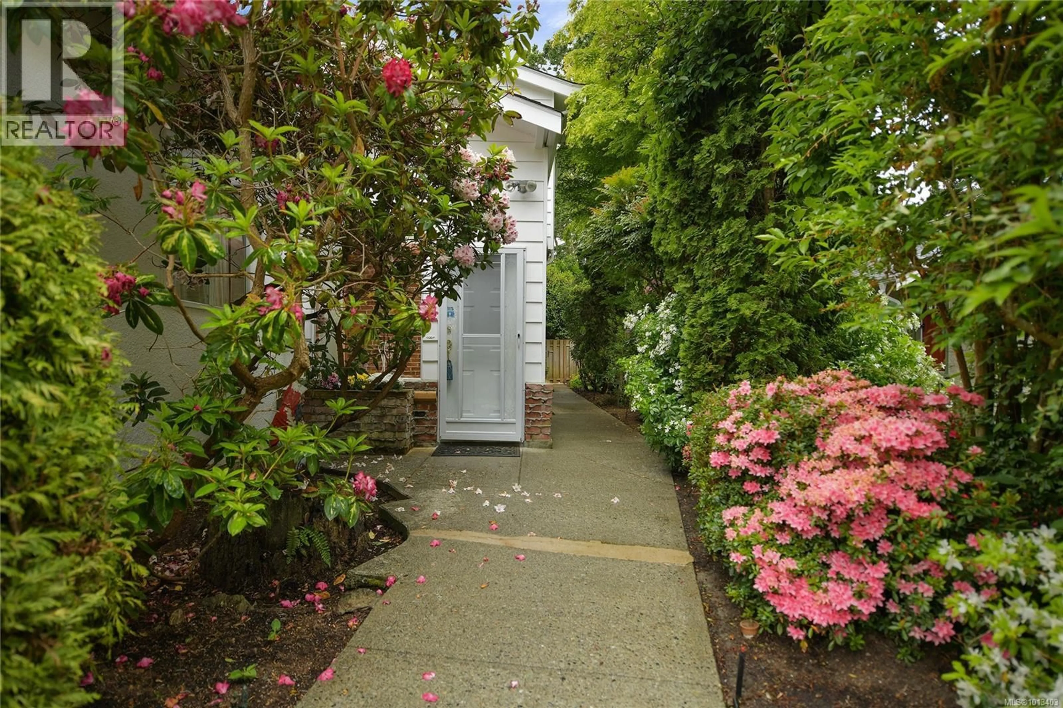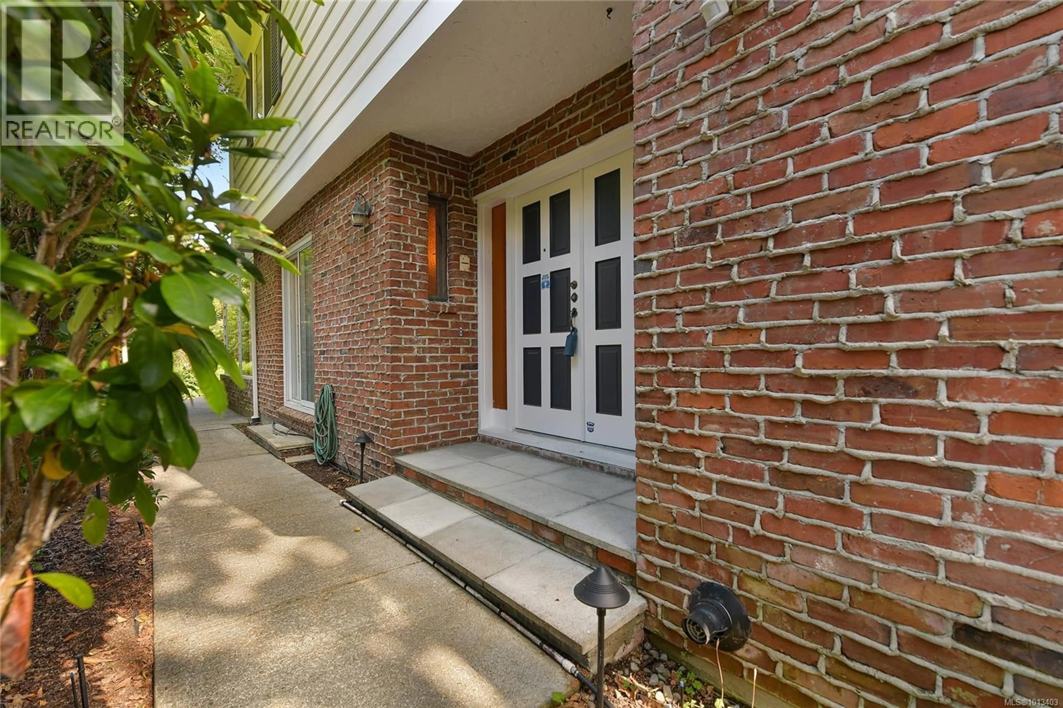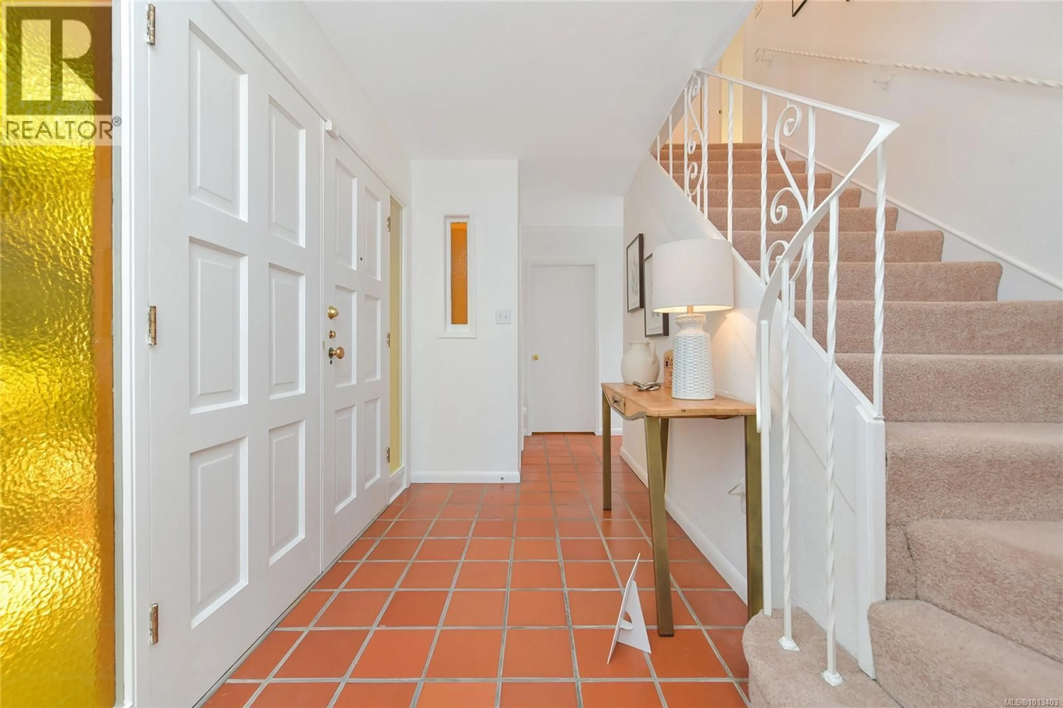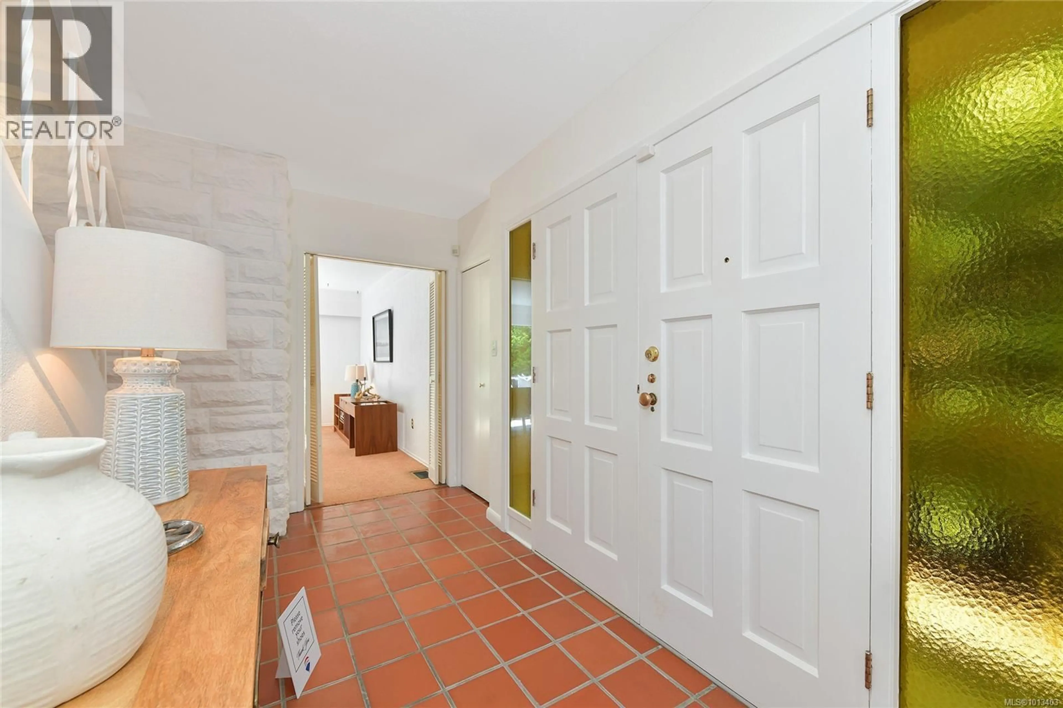1120 ST. LOUIS STREET, Oak Bay, British Columbia V8S5B6
Contact us about this property
Highlights
Estimated valueThis is the price Wahi expects this property to sell for.
The calculation is powered by our Instant Home Value Estimate, which uses current market and property price trends to estimate your home’s value with a 90% accuracy rate.Not available
Price/Sqft$359/sqft
Monthly cost
Open Calculator
Description
Set in one of South Oak Bay’s most coveted locations—just steps from the beach, Windsor Park, and the marina—this custom-built home combines timeless design with exceptional care. Offered for the first time by its original owner, the residence spans over 3,000 sq. ft. with a classic family layout: main living spaces on the main floor, four bedrooms upstairs, and a spacious lower level with a rec room and generous storage. Natural light pours through large skylights, highlighting the warmth and character of the home. A main floor office provides flexibility, while the beautifully landscaped backyard offers a private retreat. Modern upgrades include natural gas hot water on demand and a gas furnace, ensuring year-round comfort. Immaculately maintained, this is a remarkable opportunity to own in one of Victoria’s most prestigious seaside neighbourhoods. (id:39198)
Property Details
Interior
Features
Main level Floor
Family room
12 x 12Sitting room
12 x 12Bathroom
Entrance
16 x 6Exterior
Parking
Garage spaces -
Garage type -
Total parking spaces 4
Property History
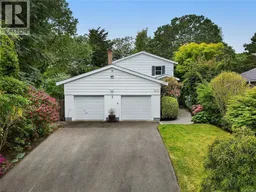 43
43
