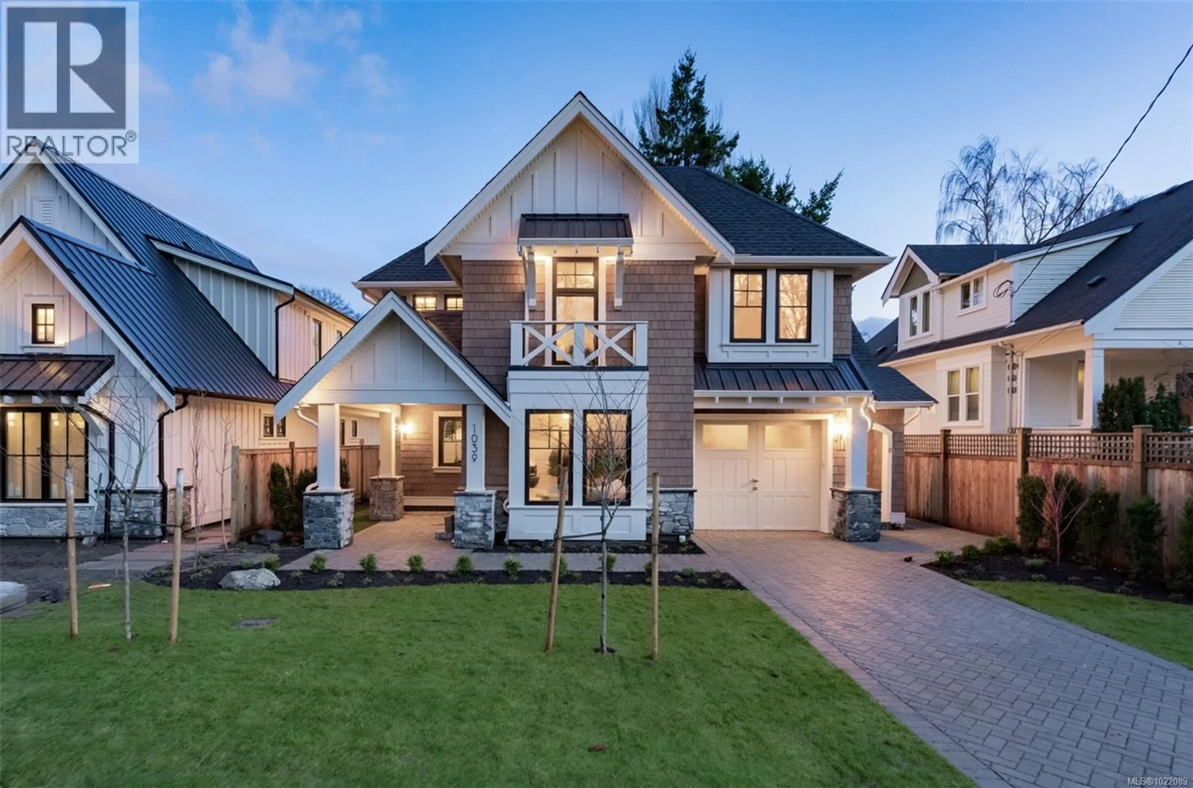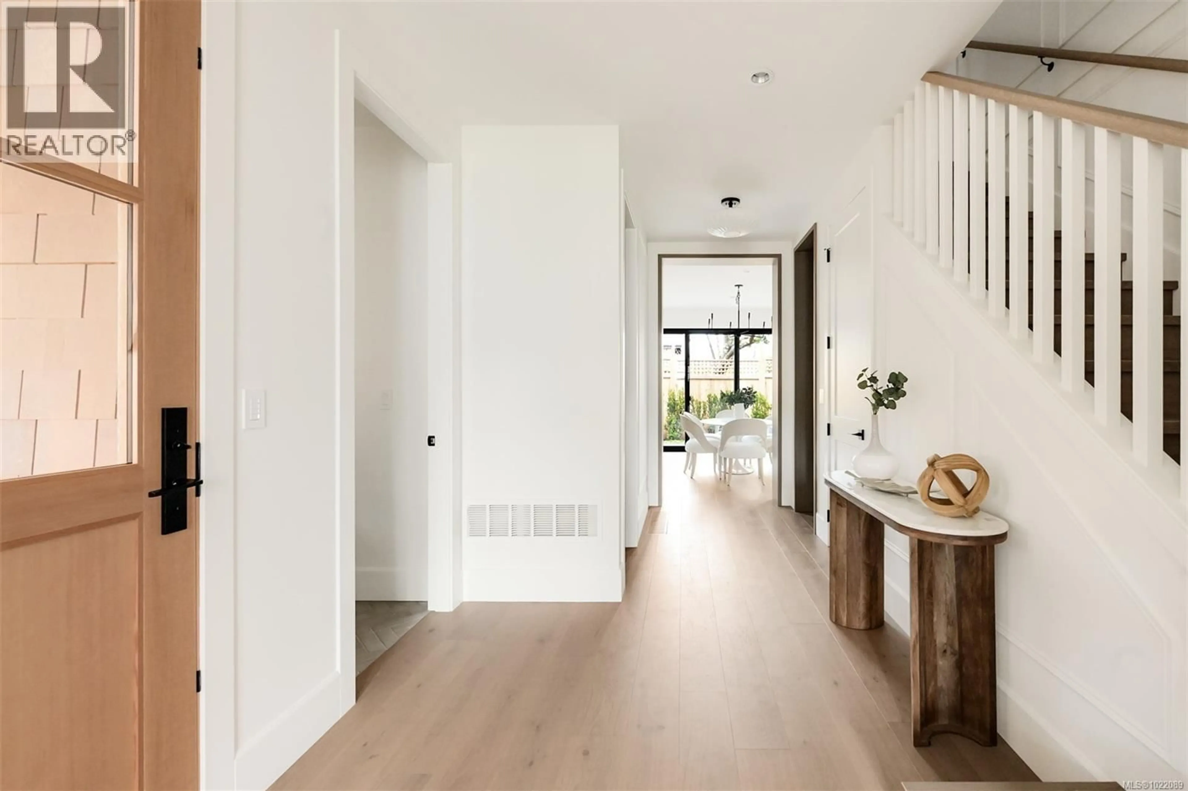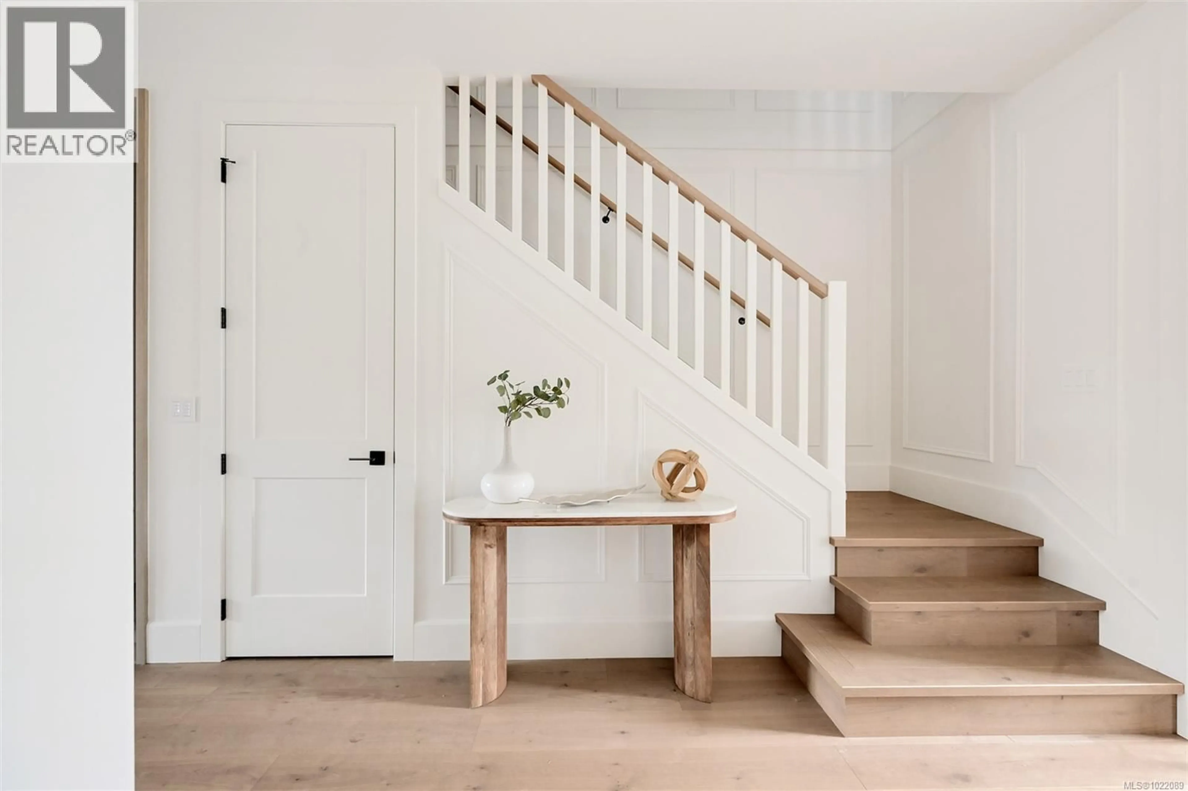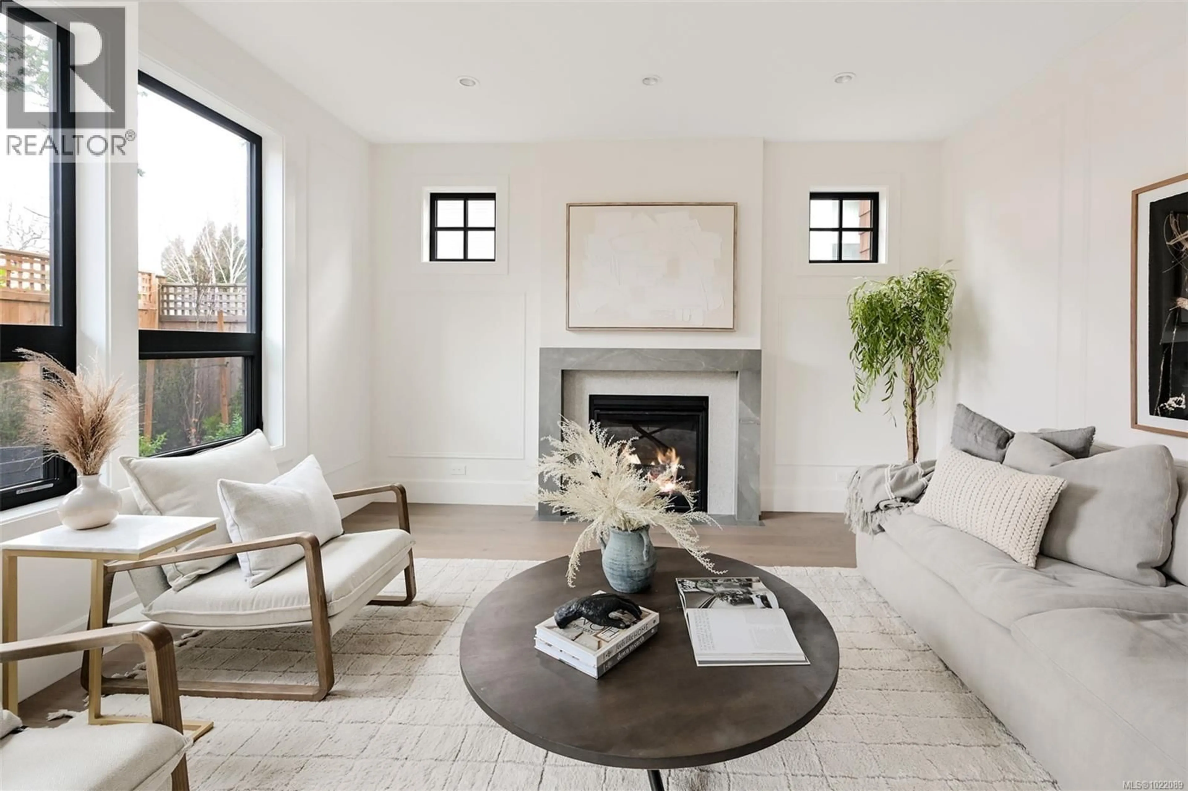1039 FALKLAND ROAD, Oak Bay, British Columbia V8S4M3
Contact us about this property
Highlights
Estimated valueThis is the price Wahi expects this property to sell for.
The calculation is powered by our Instant Home Value Estimate, which uses current market and property price trends to estimate your home’s value with a 90% accuracy rate.Not available
Price/Sqft$912/sqft
Monthly cost
Open Calculator
Description
The Ultimate Family Home in South Oak Bay New Build by White Wolf Homes Discover 1039 Falkland Road — a rare opportunity to own a brand-new luxury family home in the heart of South Oak Bay at an unbeatable entry point. Built by White Wolf Homes and designed by Blackline Home Design, this 2,575 sq. ft. custom residence seamlessly blends timeless architecture with modern comfort. The thoughtfully designed floor plan features 3 bedrooms and 3 bathrooms plus a main-floor office, offering flexibility for today’s family lifestyle. A one-bedroom suite above the garage provides a perfect space for guests, extended family, or additional income. Inside, the open-concept main level showcases a chef-inspired kitchen with custom millwork, wide-plank hardwood floors, and luxury finishes throughout. Upstairs, the primary suite is a true retreat with a spa-like ensuite and walk-in closet. Enjoy the best of South Oak Bay living — walk to top-rated schools, parks, beaches, and the boutiques and cafés of Oak Bay Village. This is more than a home — it’s a chance to join one of Victoria’s most coveted and established neighbourhoods. (id:39198)
Property Details
Interior
Features
Additional Accommodation Floor
Living room
8'6 x 11'6Kitchen
12'6 x 13Bathroom
Bedroom
Exterior
Parking
Garage spaces -
Garage type -
Total parking spaces 3
Property History
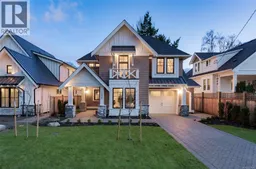 81
81
