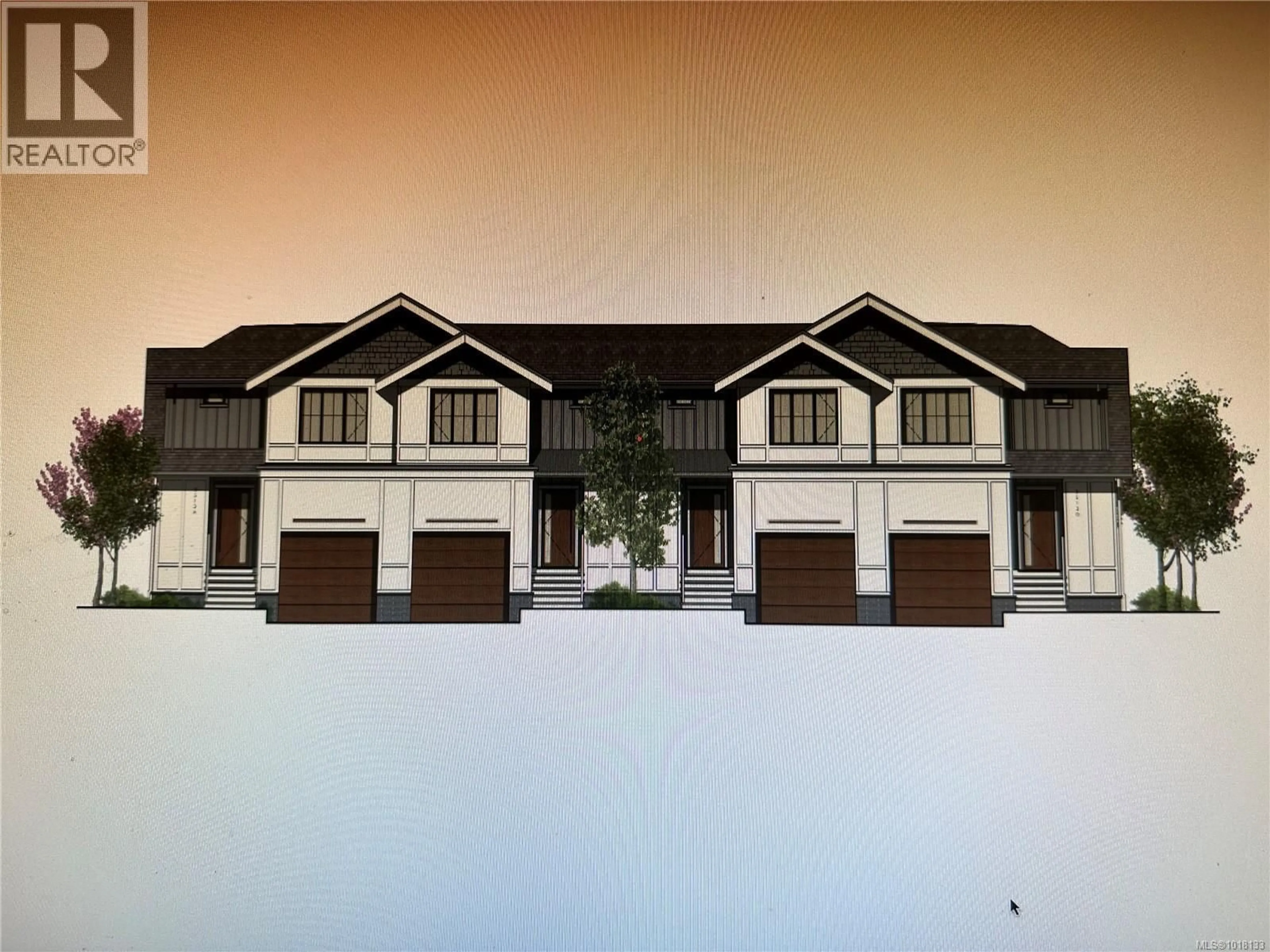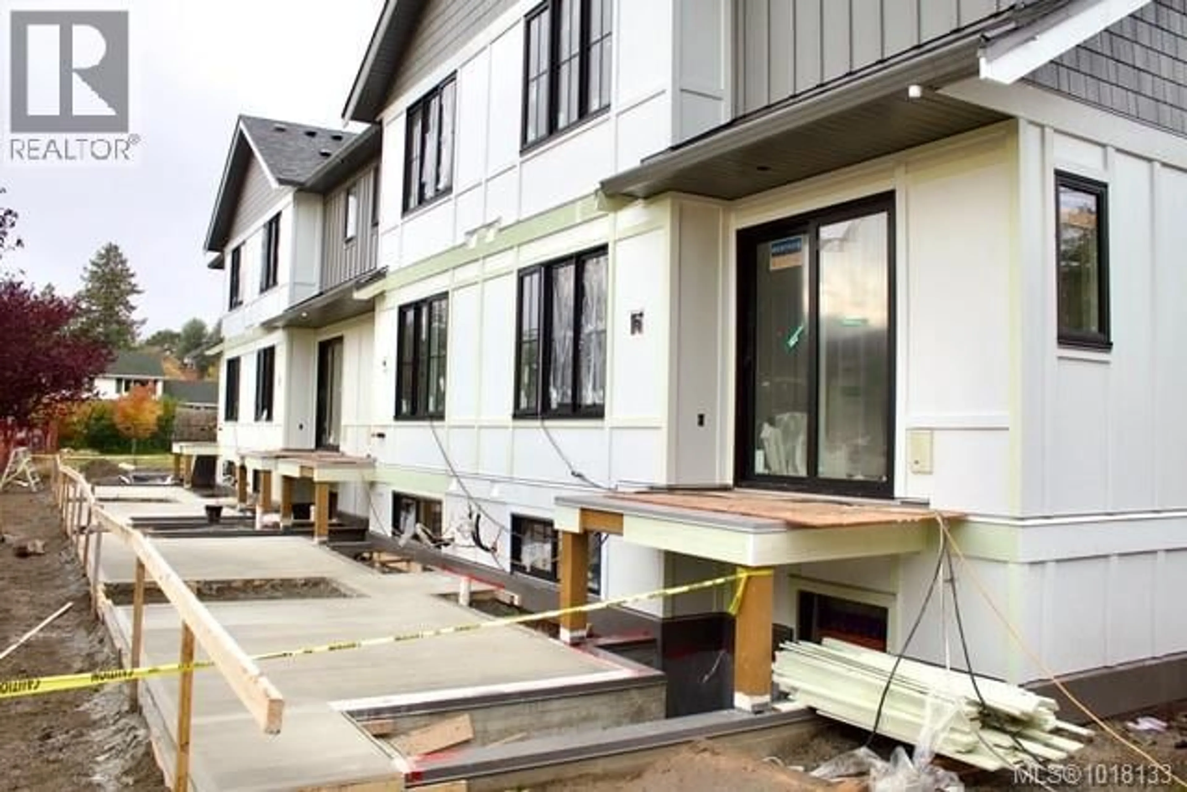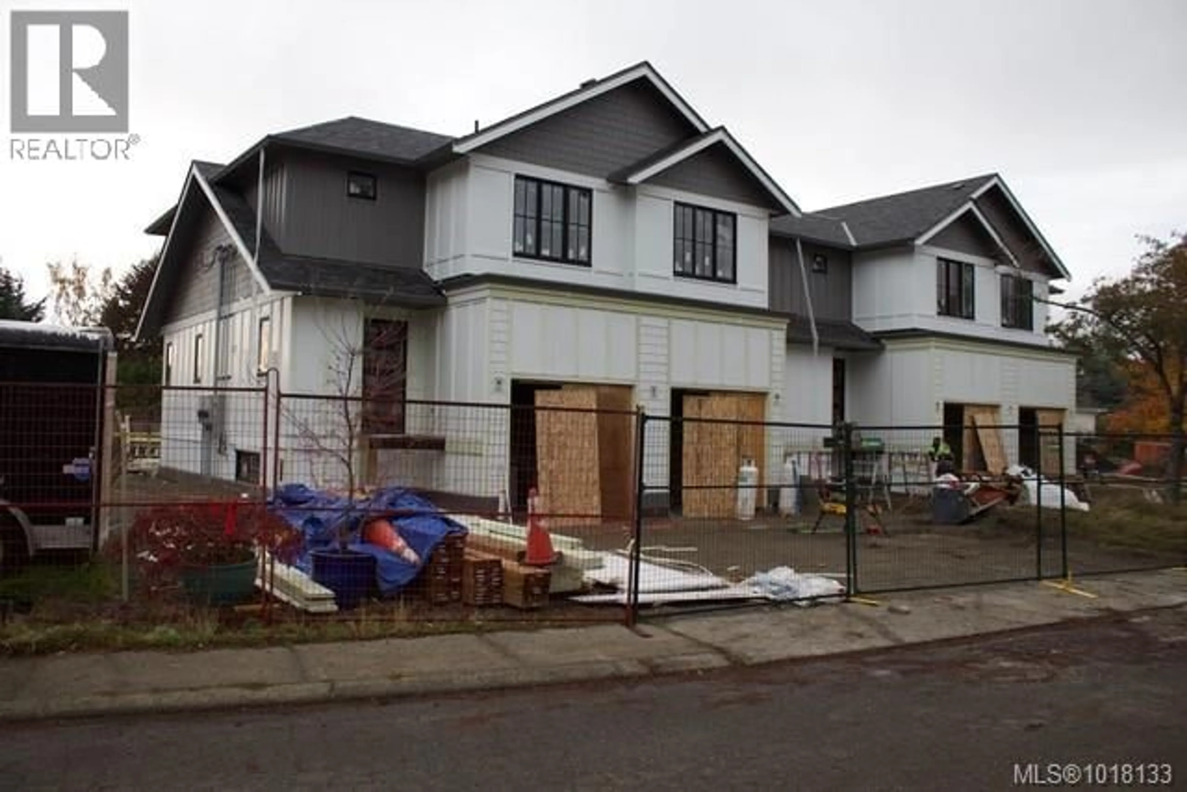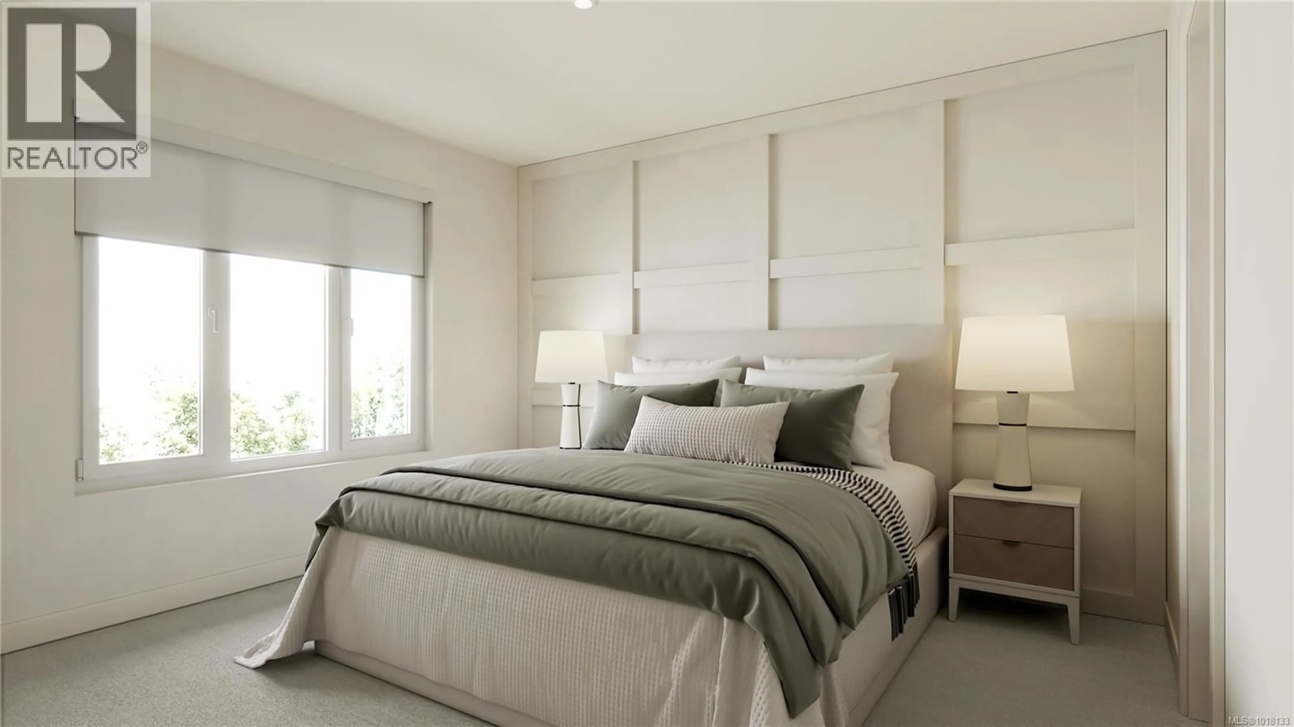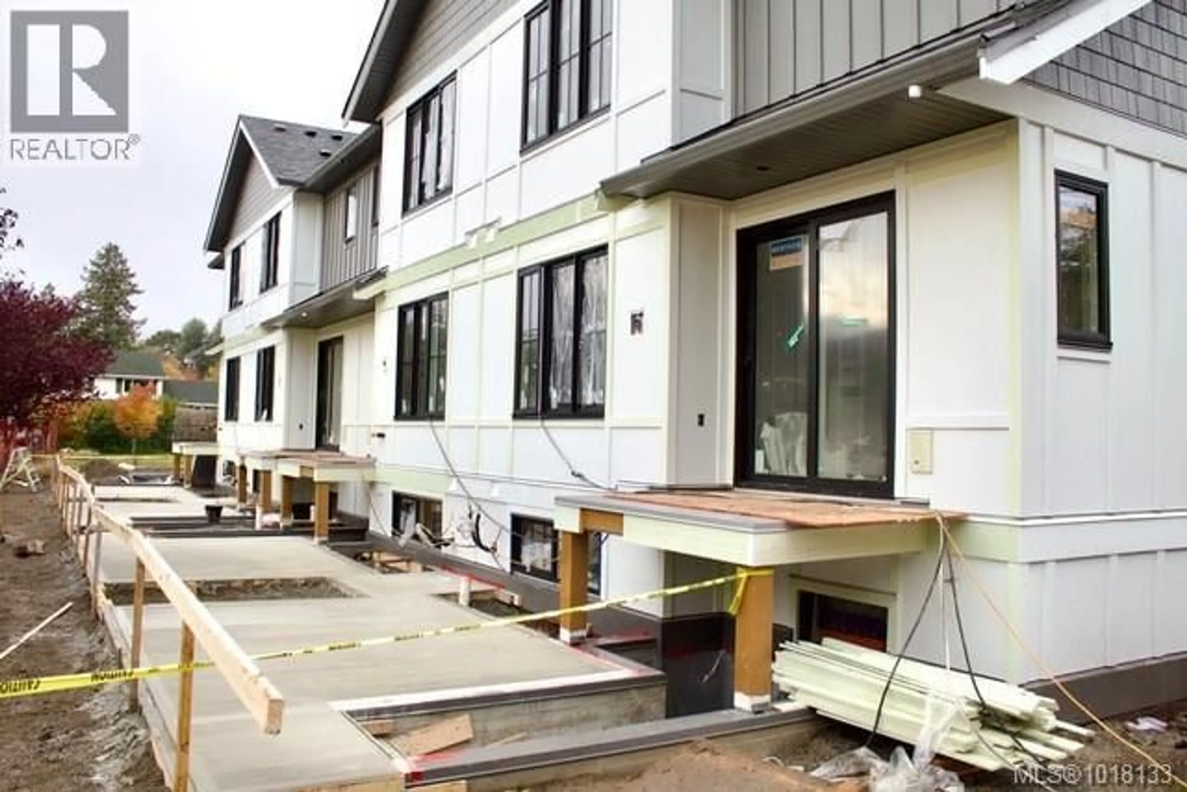1 - 3513 HENDERSON ROAD, Oak Bay, British Columbia V8R3K5
Contact us about this property
Highlights
Estimated valueThis is the price Wahi expects this property to sell for.
The calculation is powered by our Instant Home Value Estimate, which uses current market and property price trends to estimate your home’s value with a 90% accuracy rate.Not available
Price/Sqft$717/sqft
Monthly cost
Open Calculator
Description
Experience refined contemporary living in Oak Bay’s newest boutique development by Domingo & Co Construction. Each residence within the Henderson Park Townhomes offers **approximately 1,850 sq.ft. of thoughtfully designed living space** spread over three levels, blending sophisticated interiors with exceptional functionality. The open-concept main level welcomes you with engineered hardwood floors, a designer kitchen featuring quartz countertops, custom cabinetry in warm walnut and soft neutrals, and premium Fisher & Paykel appliances, including a 30” gas range, French-door refrigerator with water and ice, and Series 9 dishwasher. The adjoining dining and living areas are anchored by a feature Napoleon electric fireplace with a walnut surround and marble inset. The upper floor offers Two bedrooms and two full Ensuite baths, highlighted by the primary with a walk-in closet and spa-inspired ensuite finished in quartz counter tops, 24x48 porcelain tile, and Riobel fixtures. A convenient upper-floor laundry room is finished with custom millwork and quartz counters. The lower level provides a Third bedroom with a built-in wet bar, full bathroom, and storage—ideal for family, guests, or a private office. Each home includes a private garage with EV charger rough-in, a deck with BBQ hookup, and energy-efficient construction meeting BC Step Code 3 standards. Located within walking distance to Camosun College, the University of Victoria, and the Oak Bay recreation corridor, Henderson Park Townhomes offer the perfect balance of urban convenience and tranquil living in one of Victoria’s most sought-after communities. Offered from $1,424,900 to $1,449,900.00 (id:39198)
Property Details
Interior
Features
Lower level Floor
Patio
12 x 8Patio
12 x 8Bedroom
8 x 10Bathroom
Exterior
Parking
Garage spaces -
Garage type -
Total parking spaces 2
Condo Details
Inclusions
Property History
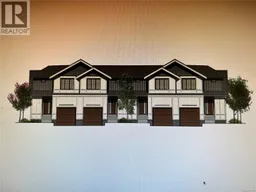 9
9
