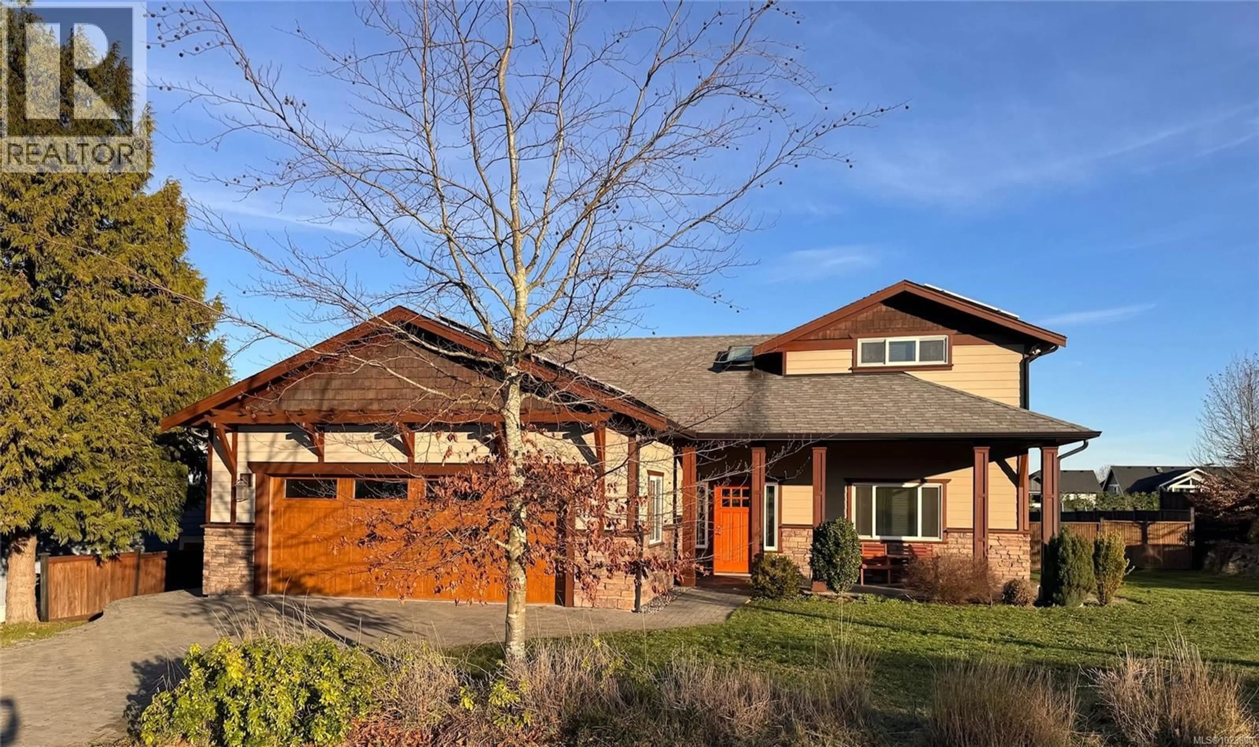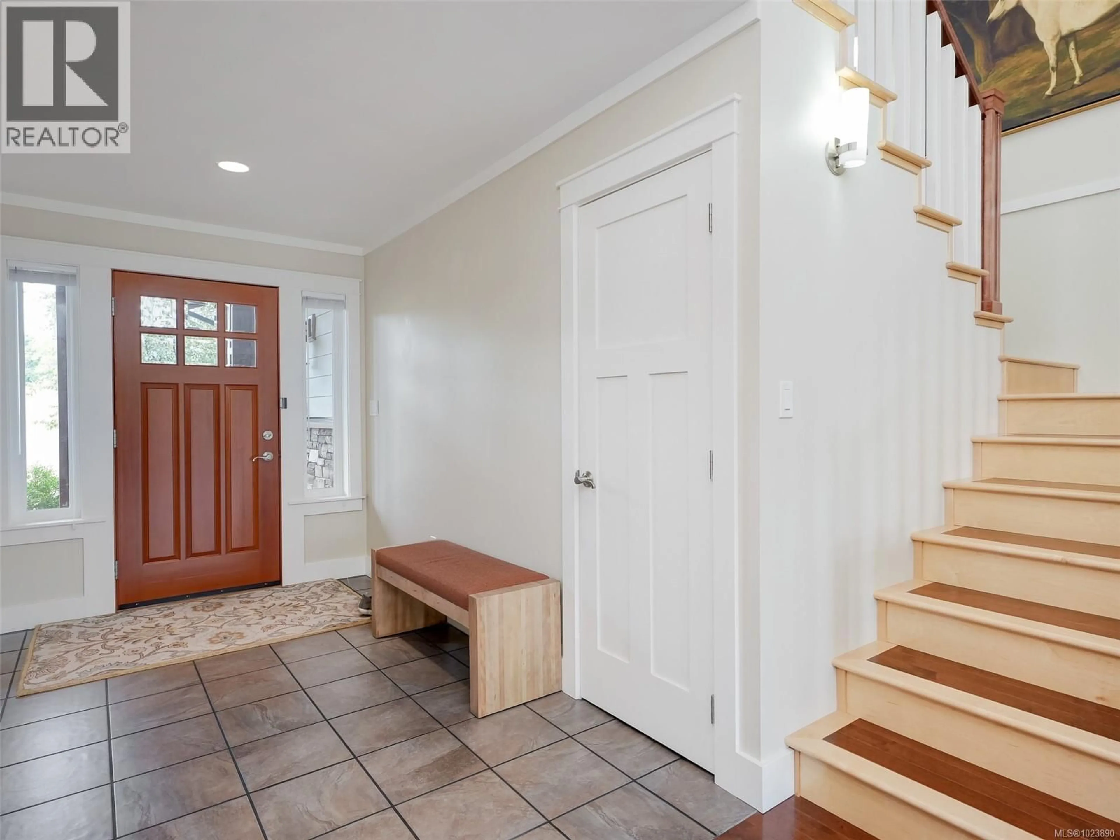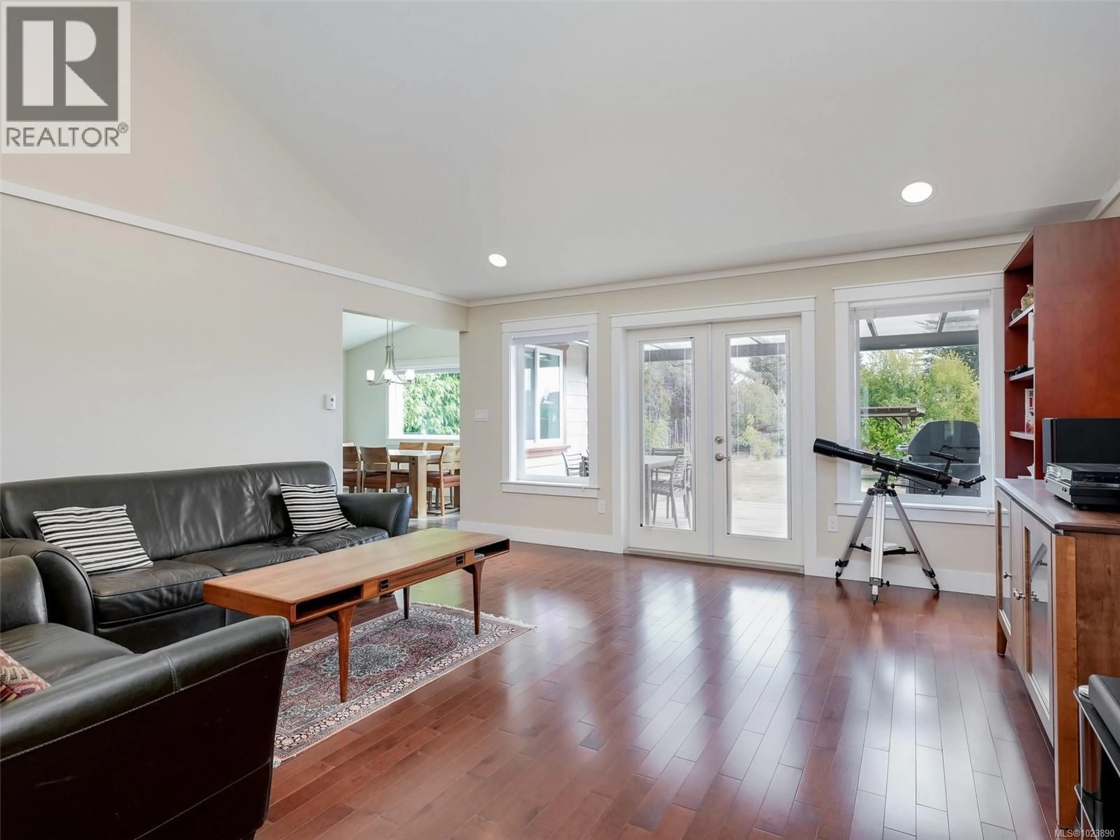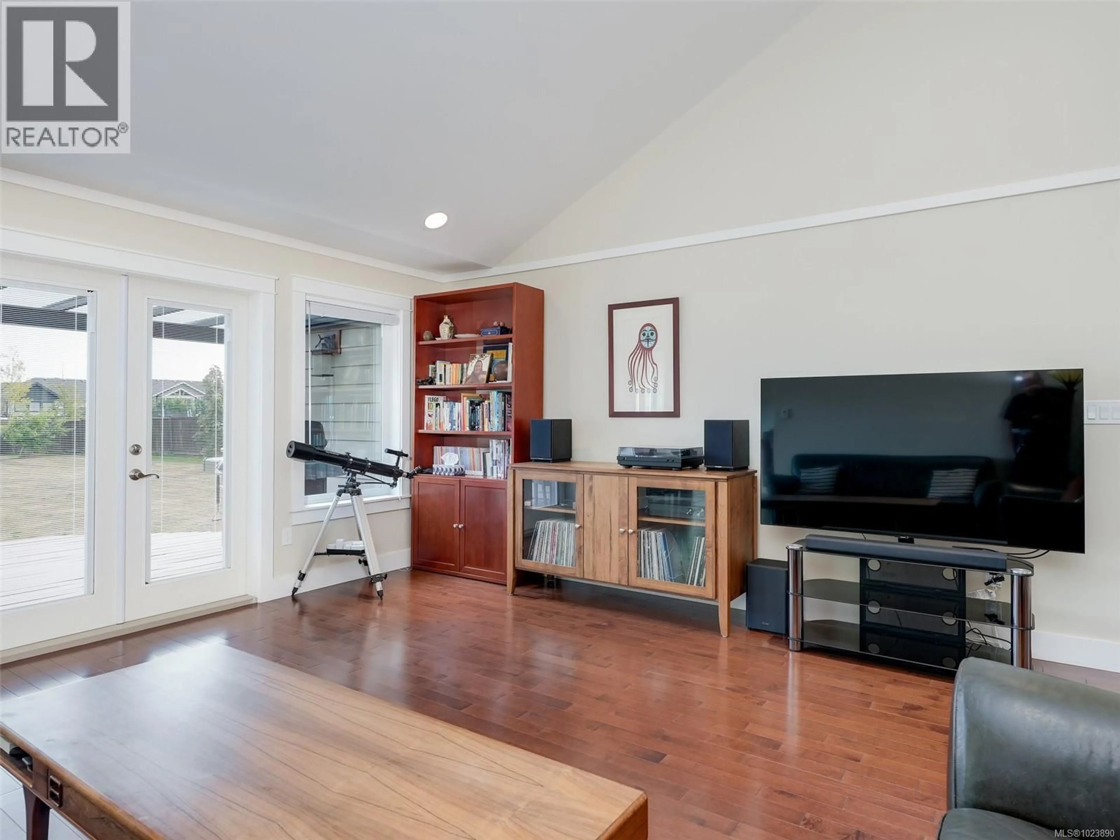9173 BASSWOOD ROAD, North Saanich, British Columbia V8L3W8
Contact us about this property
Highlights
Estimated valueThis is the price Wahi expects this property to sell for.
The calculation is powered by our Instant Home Value Estimate, which uses current market and property price trends to estimate your home’s value with a 90% accuracy rate.Not available
Price/Sqft$738/sqft
Monthly cost
Open Calculator
Description
SPACIOUS, SOLAR POWERED LUXURY FAMILY HOME THAT FEELS LIKE IT’S IN THE COUNTRY and is just minutes to amenities! 35 Solar panels provide over 80% percent of power for the nearly new house. A bright, high-ceiling, open floor plan with 2 identical primary bedrooms – one on main floor and one on upper floor, both with walk-in closets and spacious 5 piece ensuites with separate soaker tubs, showers & twin sinks. Large, well-designed kitchen with lots of cupboards. 2 more bedrooms, 4 bathrooms, heated tile & wood floors. Great for multi-generational living. Entry level design ideal for wheelchairs too. On a quiet cul de sac, the enormous, fully-fenced, private, level back yard with fruit trees and a veggie garden is ideal for kids, pets & gardeners. Open farmland across the street makes it feel remote, yet it’s only 7 minutes to groceries in Sidney. Lots of room for toys in oversize double garage. Plenty of storage. This home has it all, come see it for yourself! (id:39198)
Property Details
Interior
Features
Second level Floor
Bathroom
Primary Bedroom
11'10 x 14'11Den
6'6 x 7'0Bedroom
9'11 x 12'8Exterior
Parking
Garage spaces -
Garage type -
Total parking spaces 3
Property History
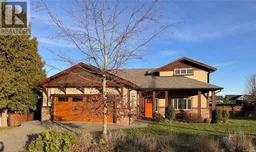 33
33
