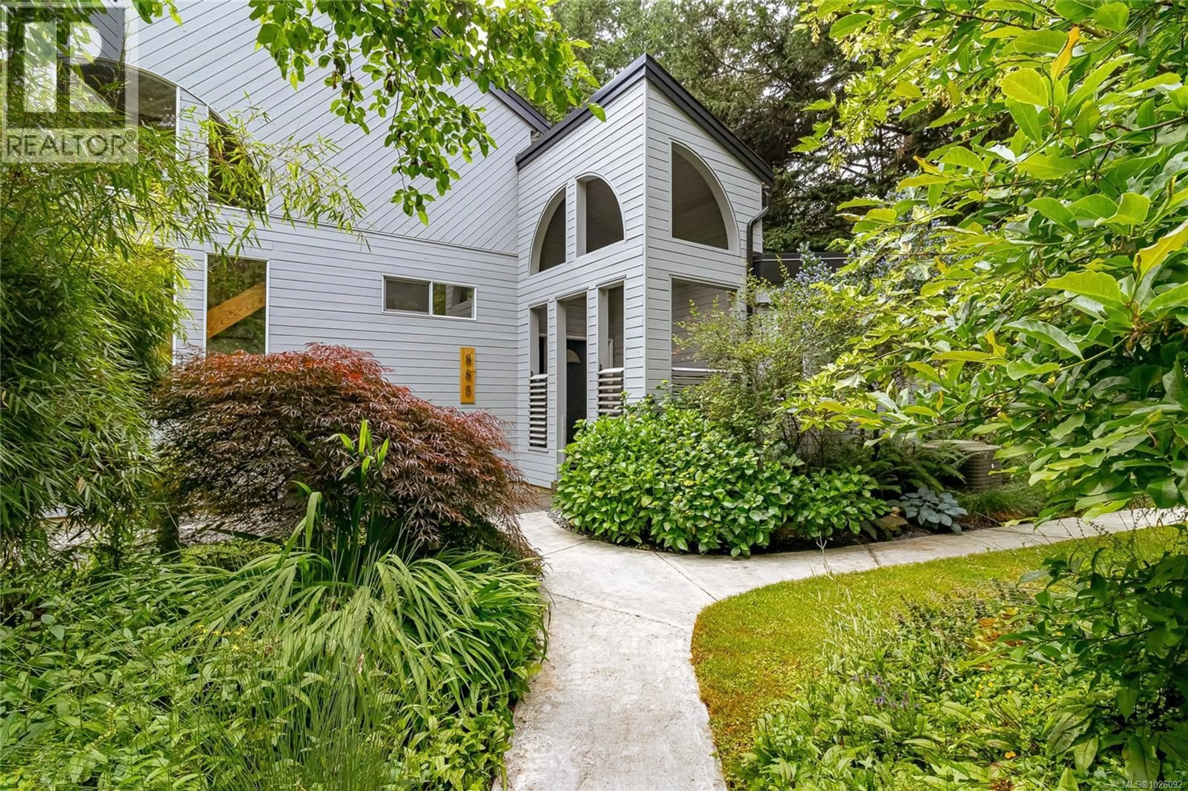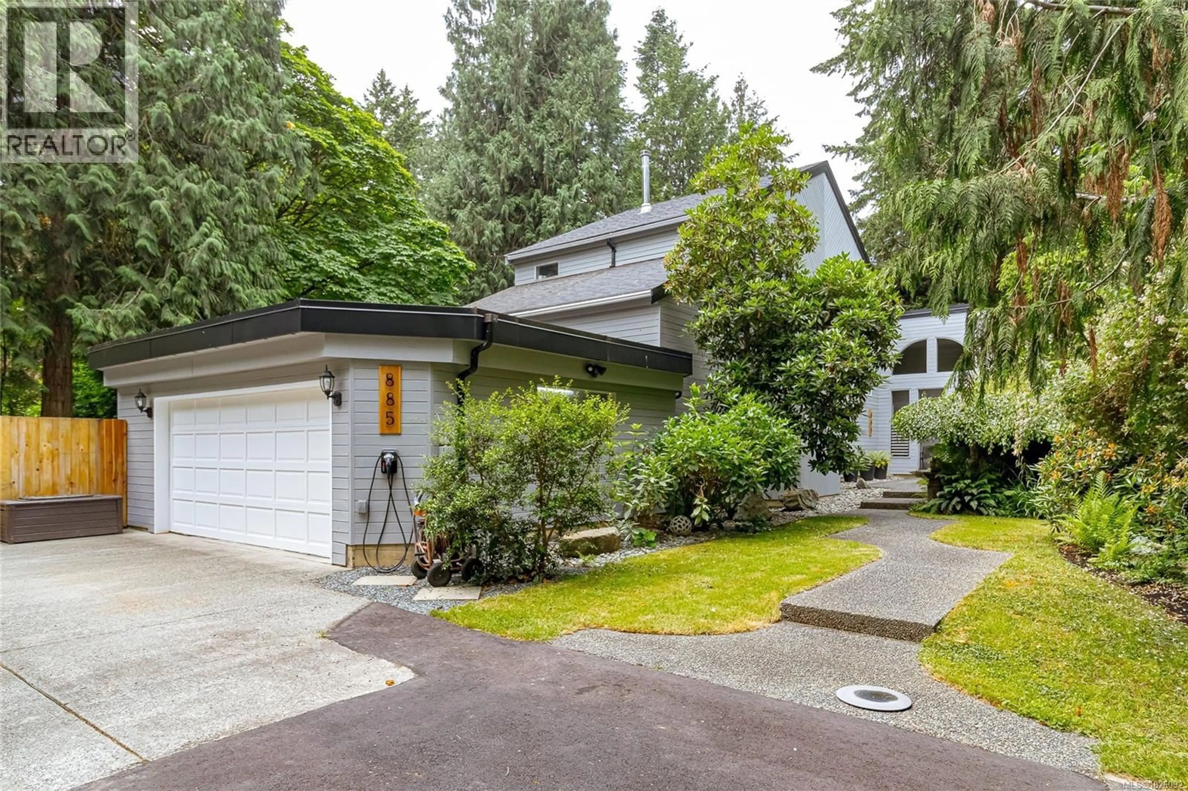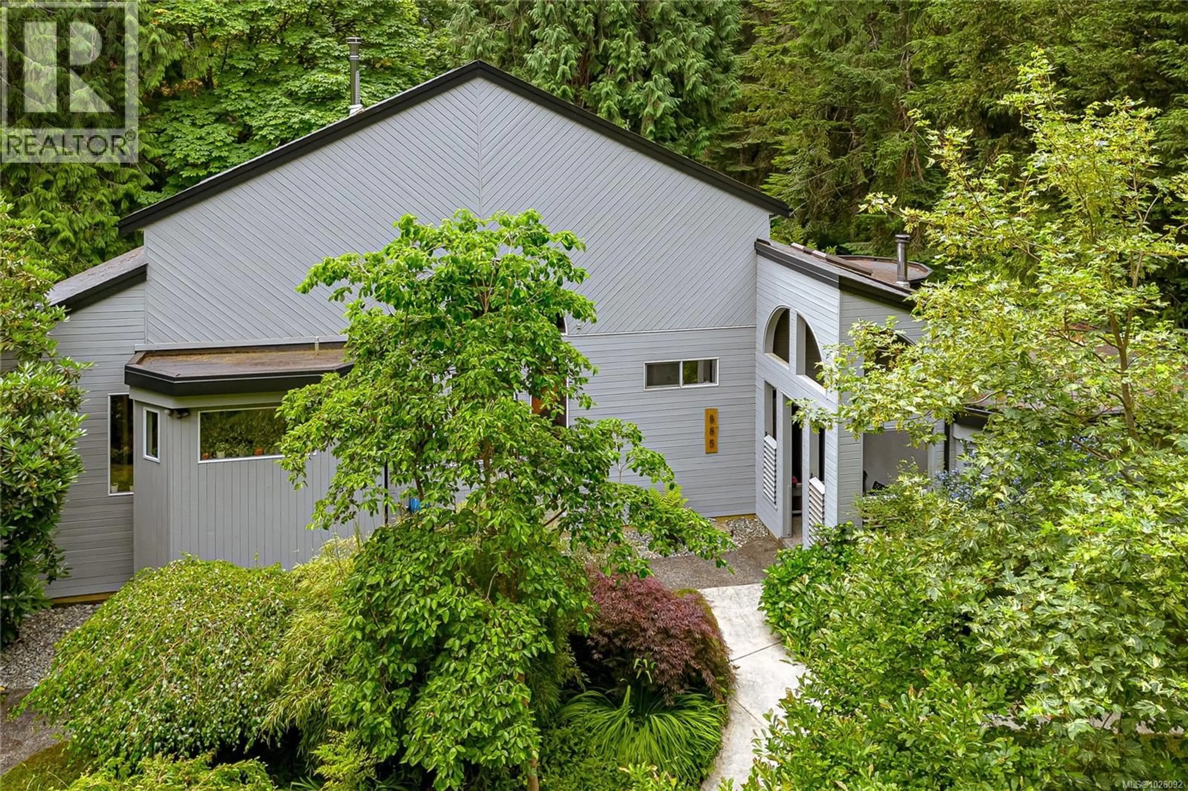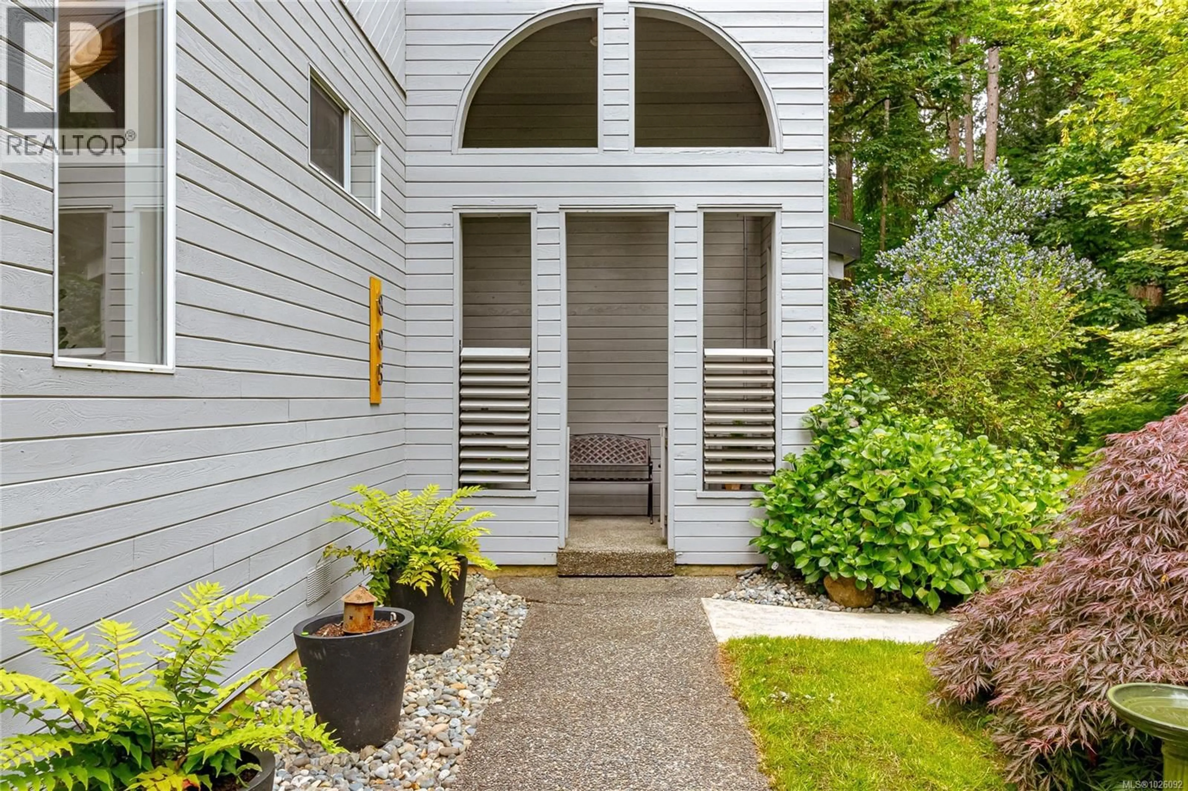885 FALKIRK AVENUE, North Saanich, British Columbia V8L5G8
Contact us about this property
Highlights
Estimated valueThis is the price Wahi expects this property to sell for.
The calculation is powered by our Instant Home Value Estimate, which uses current market and property price trends to estimate your home’s value with a 90% accuracy rate.Not available
Price/Sqft$427/sqft
Monthly cost
Open Calculator
Description
Architecturally designed and beautifully maintained, this Ardmore home offers bright, open principal rooms with serene views of a park-like backyard. Pride of ownership is evident throughout every room in this fully updated residence. The formal living room features vaulted ceilings and a striking rotunda with wraparound windows that overlook the private outdoor setting. An elevated dining area flows seamlessly into the custom kitchen, complete with abundant cabinetry and a walk-in pantry. A cozy wood stove anchors the family room, which opens up to a private in-home office. The tranquil main-floor primary suite offers a 3-piece ensuite and walk-in closet. Upstairs, you’ll find three spacious bedrooms, two with access to a sunny, south-facing deck. The finished lower level provides flexible space for a theatre room, hobby area, additional office, or storage. An oversized double garage offers extra room for a workshop and storage. Dual heat pumps and an HRV system provide year-round comfort. Ideally located close to trails, a nine-hole golf course, and several beaches, this home captures the very best of Ardmore living. (id:39198)
Property Details
Interior
Features
Main level Floor
Patio
16'8 x 25'2Living room
14'0 x 18'1Pantry
3'7 x 4'8Bathroom
Exterior
Parking
Garage spaces -
Garage type -
Total parking spaces 6
Property History
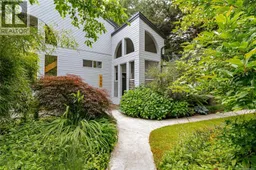 64
64
