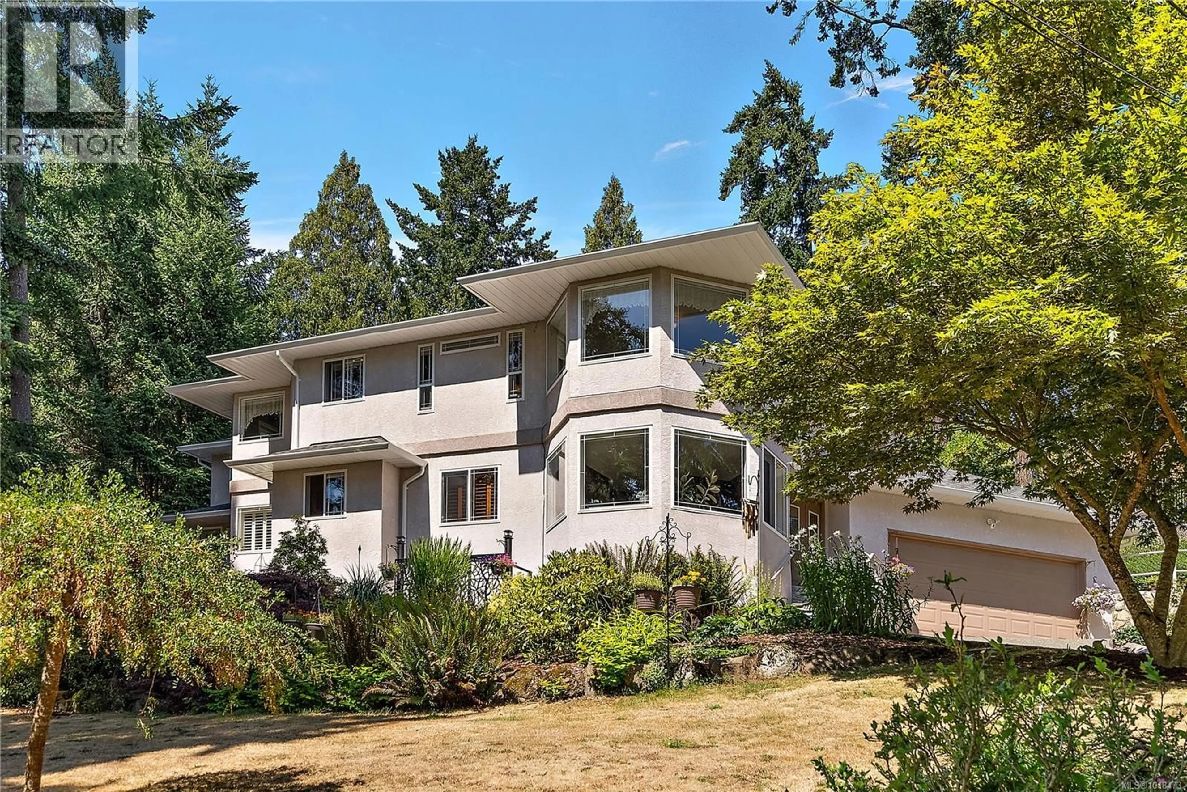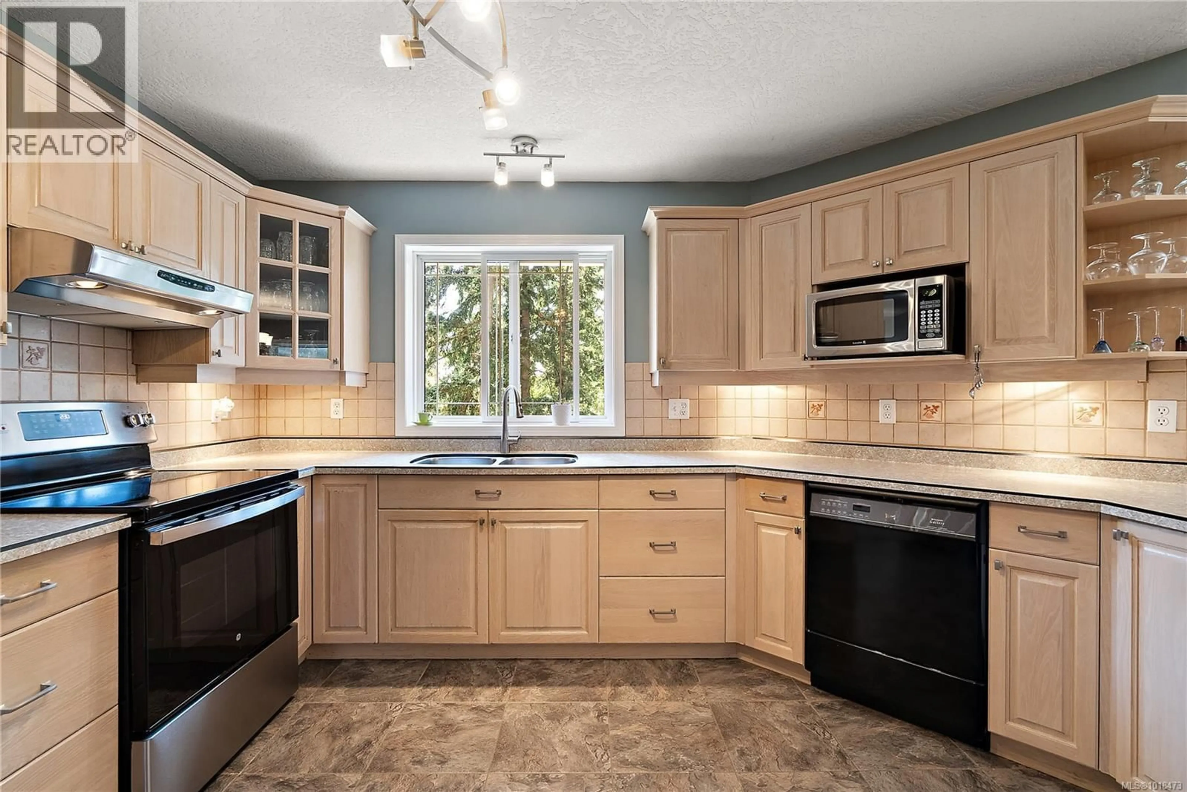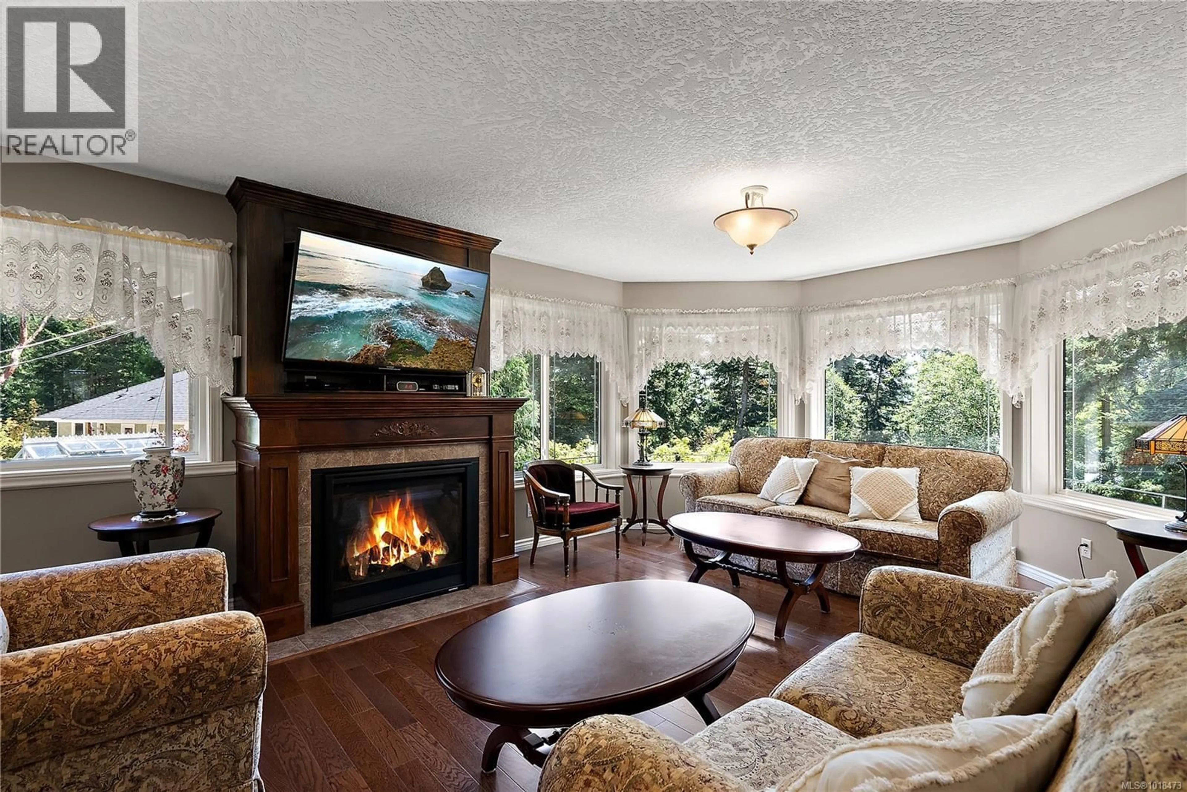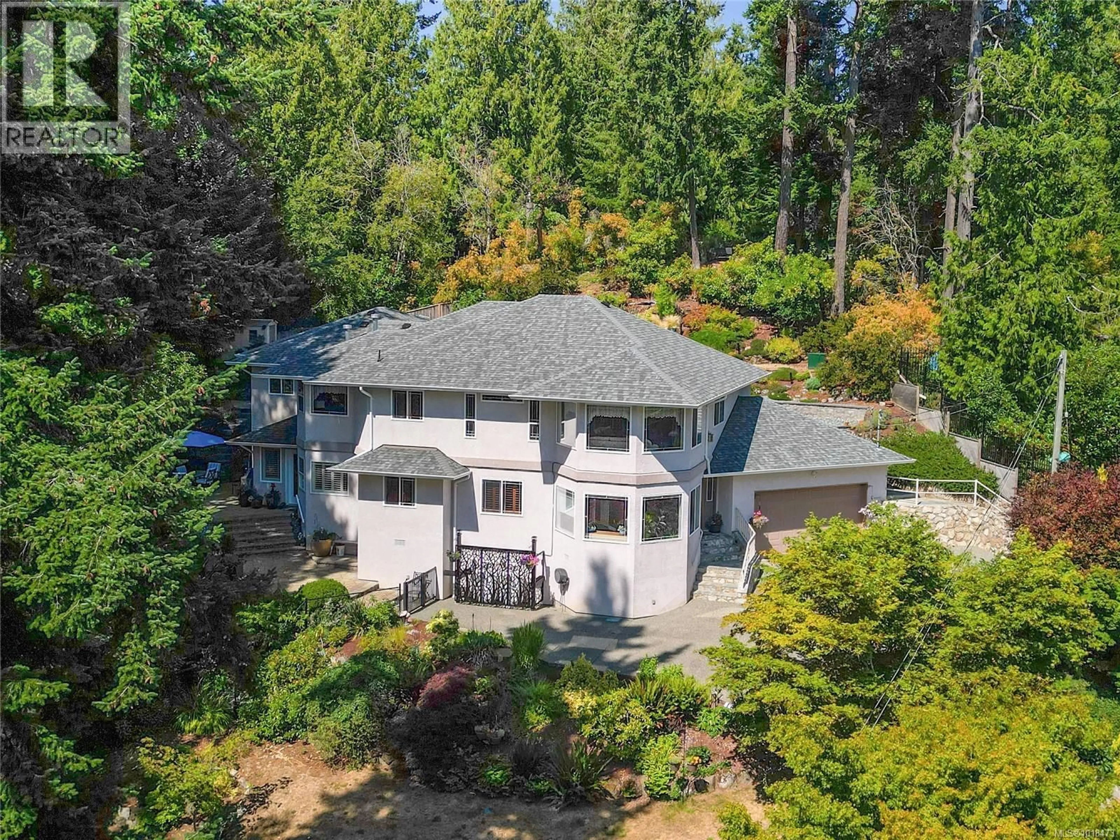2250 TRYON ROAD, North Saanich, British Columbia V8L5H7
Contact us about this property
Highlights
Estimated valueThis is the price Wahi expects this property to sell for.
The calculation is powered by our Instant Home Value Estimate, which uses current market and property price trends to estimate your home’s value with a 90% accuracy rate.Not available
Price/Sqft$351/sqft
Monthly cost
Open Calculator
Description
Welcome to 2250 Tryon Road – a rare offering perfectly suited for multi-generational living, with two fully self-contained and distinct residences under one roof. Designed to provide privacy and independence for two families, this executive home offers flexible living without compromise. The main home features a bright 2-bedroom layout with hardwood floors, open living/dining area with propane fireplace, and a cheerful kitchen/family room with breakfast nook. The spacious primary suite boasts patio access and a luxurious ensuite with double walk-in shower and soaker tub. The second living space, built in 2010, is equally impressive, featuring its own entrance, a high-end chef’s kitchen with quartz counters, stainless appliances, and eating bar, along with a separate dining room and generous living and family rooms sharing a double-sided fireplace. Upstairs, a hobby room and elegant second primary suite complete the space. Beautifully landscaped with patios, rock walls, and greenhouse. Just minutes to downtown Sidney. (id:39198)
Property Details
Interior
Features
Main level Floor
Patio
11' x 18'Patio
11' x 28'Patio
9' x 16'Bedroom
10' x 13'Exterior
Parking
Garage spaces -
Garage type -
Total parking spaces 3
Property History
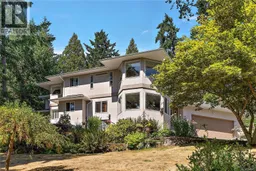 50
50
