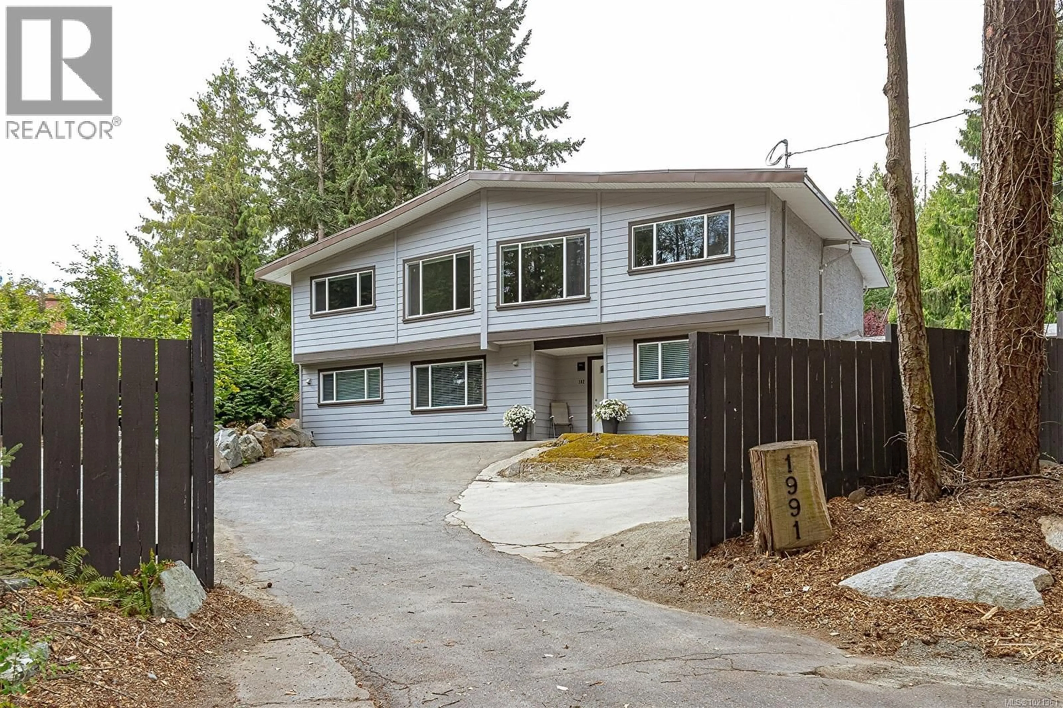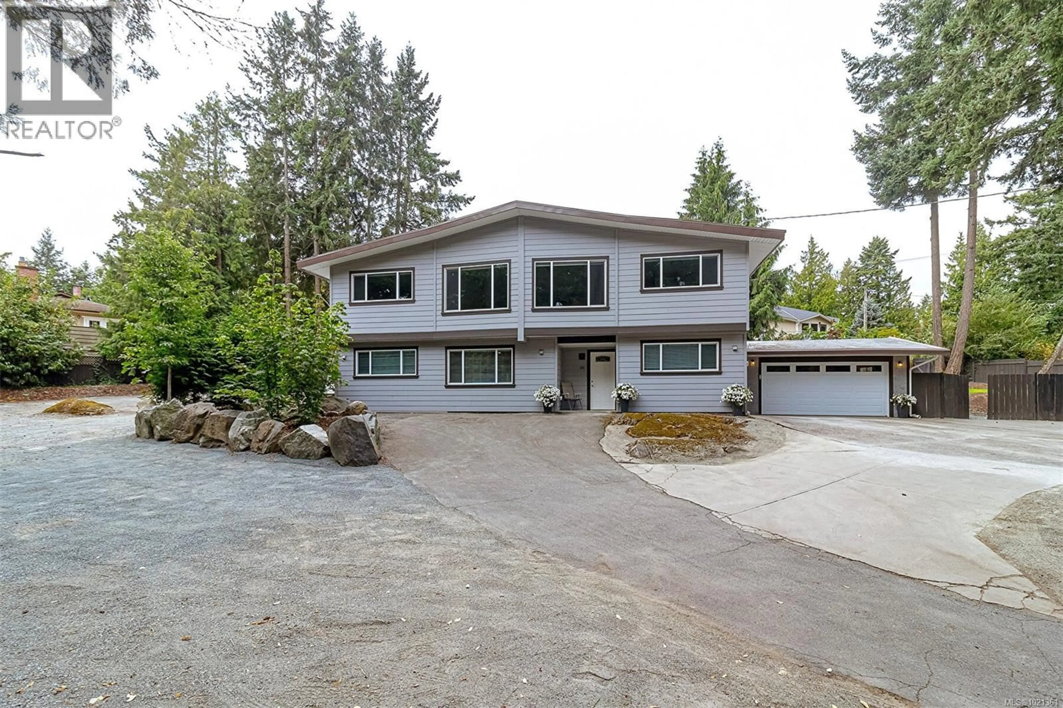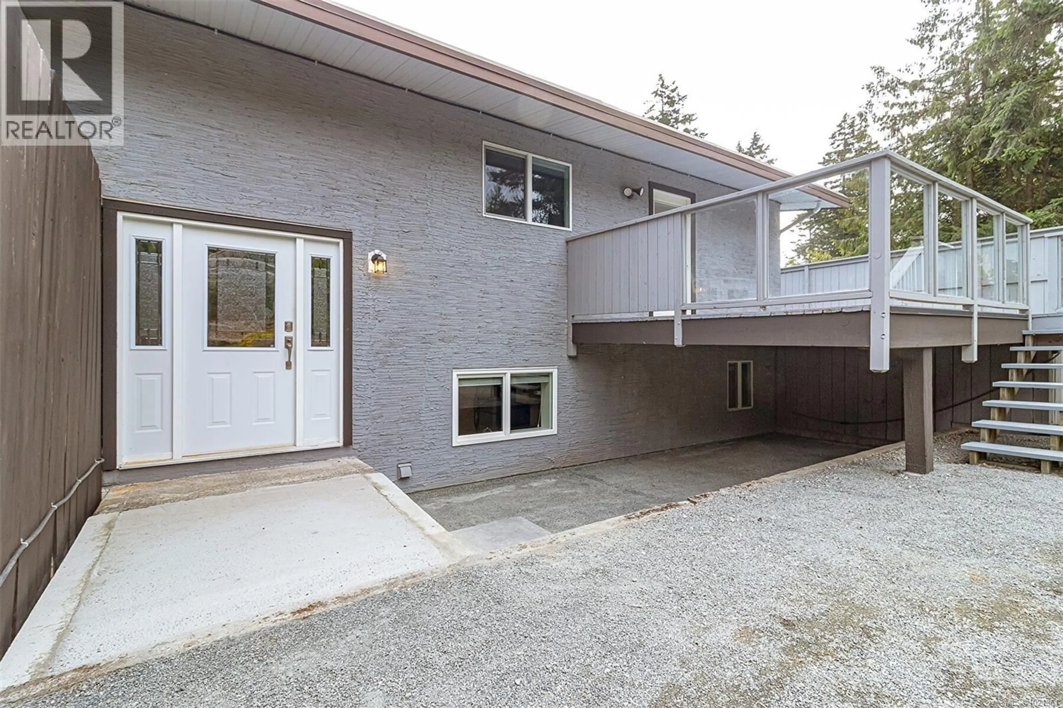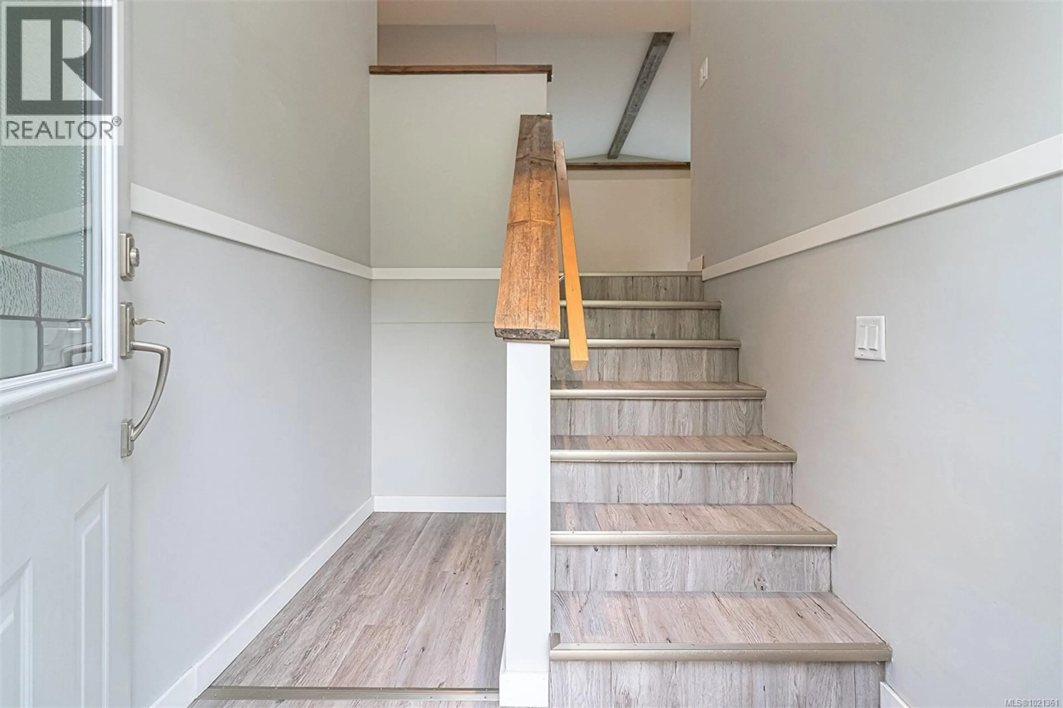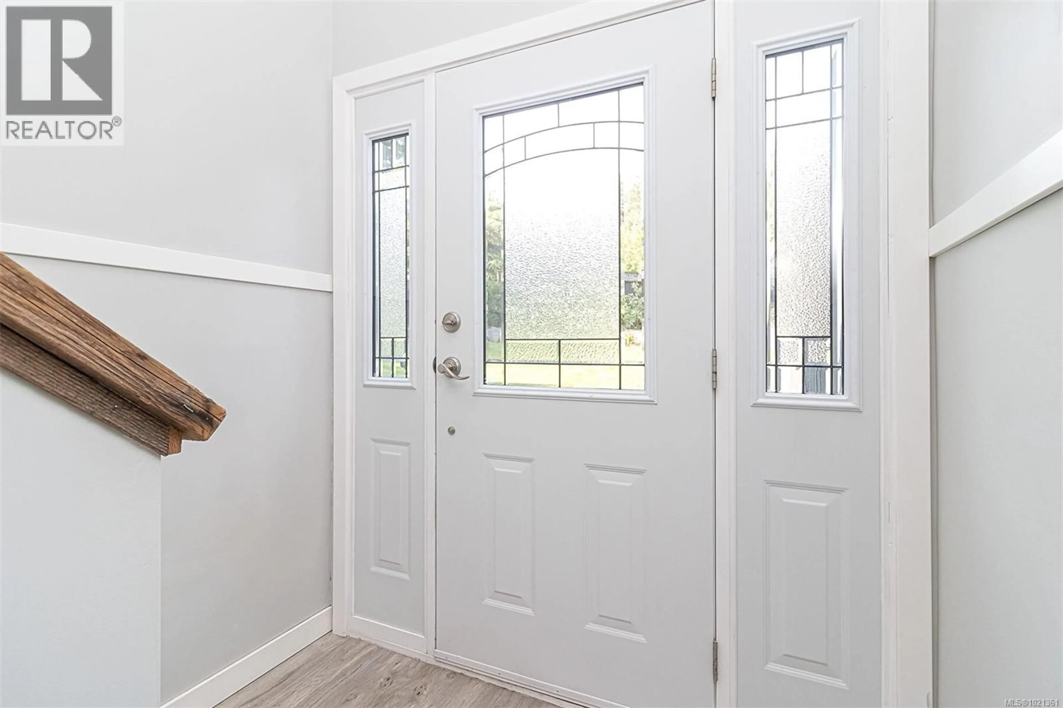1991 DEAN PARK ROAD, North Saanich, British Columbia V8L1C2
Contact us about this property
Highlights
Estimated valueThis is the price Wahi expects this property to sell for.
The calculation is powered by our Instant Home Value Estimate, which uses current market and property price trends to estimate your home’s value with a 90% accuracy rate.Not available
Price/Sqft$392/sqft
Monthly cost
Open Calculator
Description
WOW...rarely does a property like this come on the market. Recently fully renovated...almost everything was replaced. Lower level has 3 beds, 2 baths, full kitchen, dining room, large living room (with ocean glimpse!) and separate laundry. Main level has 3 beds, 2 baths, full kitchen, dining room, HUGE living room (with ocean glimpse!), separate laundry and access to expansive west facing deck. Each level has its own fully fenced, sundrenched backyard perfect for all your outdoor activities. There is a large double garage and workshop/storage area. At a full half acre this property allows for so many options: possible future development, multi-generational, multiple Buyers each with there own space, or live in one, rent out the other. Dont miss out. (id:39198)
Property Details
Interior
Features
Lower level Floor
Workshop
21' x 12'Laundry room
10' x 9'Bathroom
Bathroom
Exterior
Parking
Garage spaces -
Garage type -
Total parking spaces 10
Property History
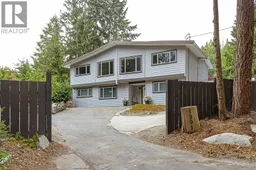 55
55
