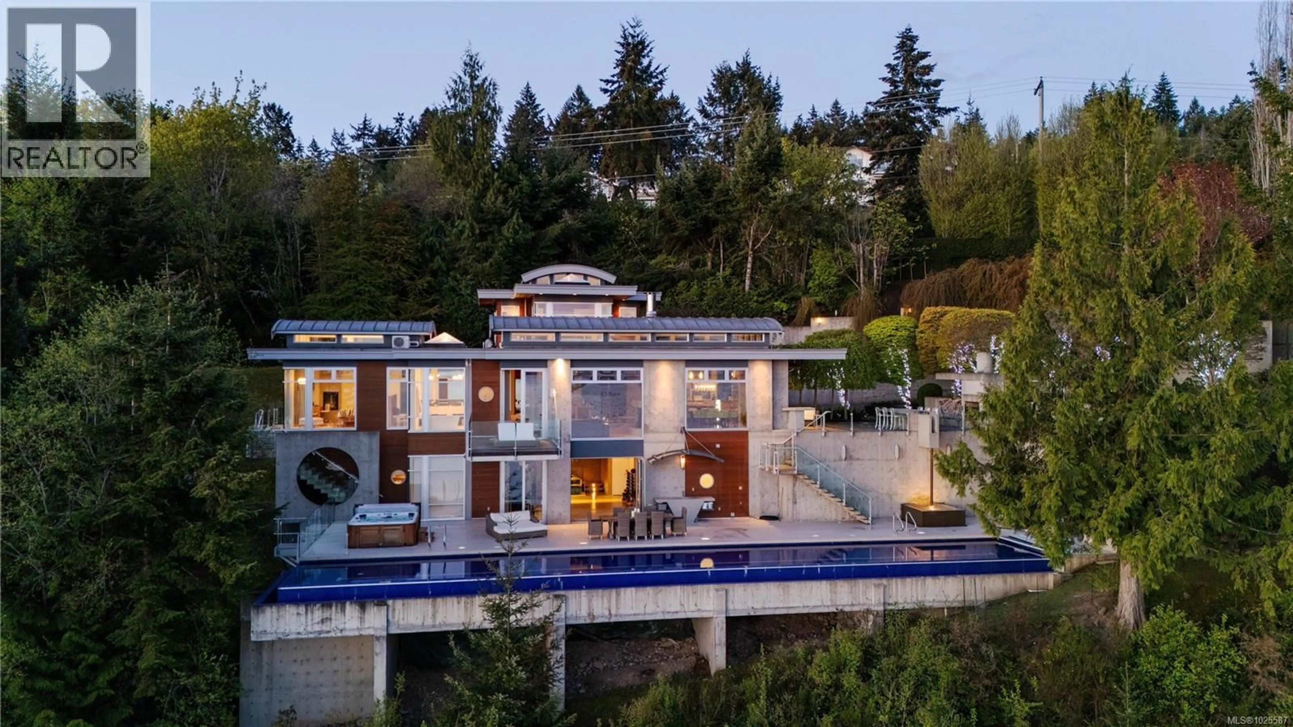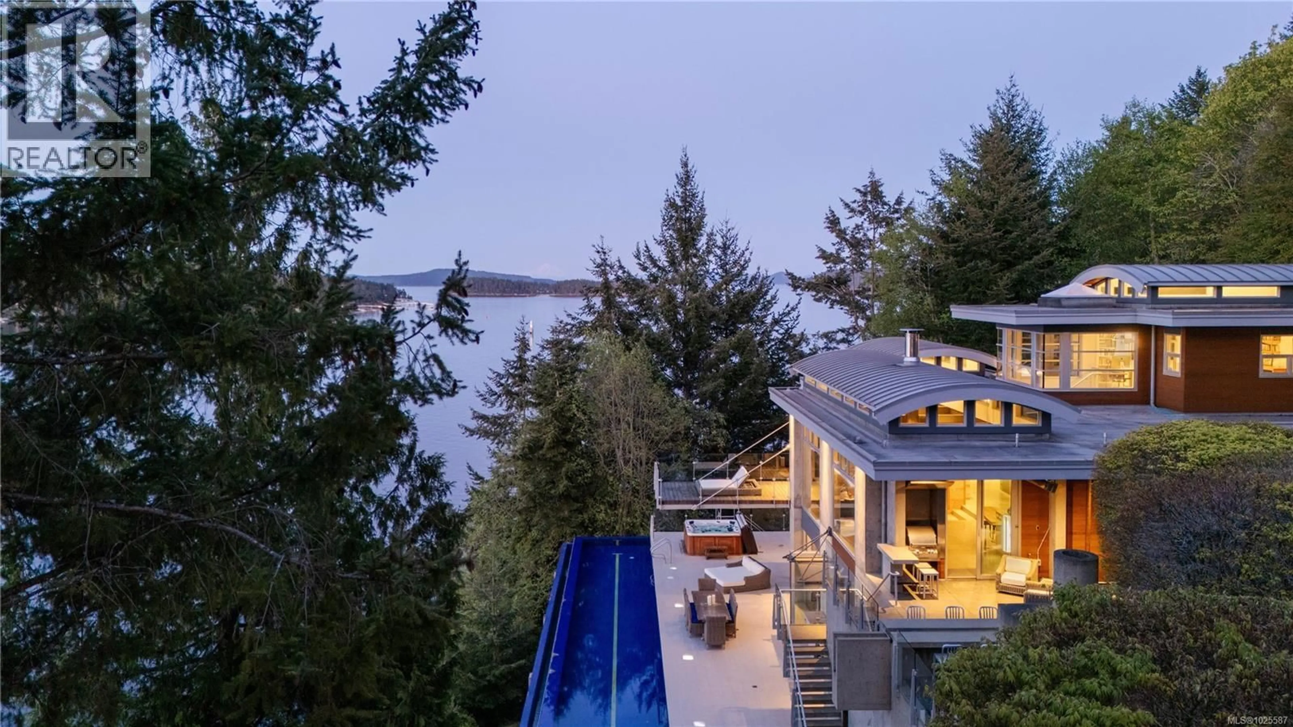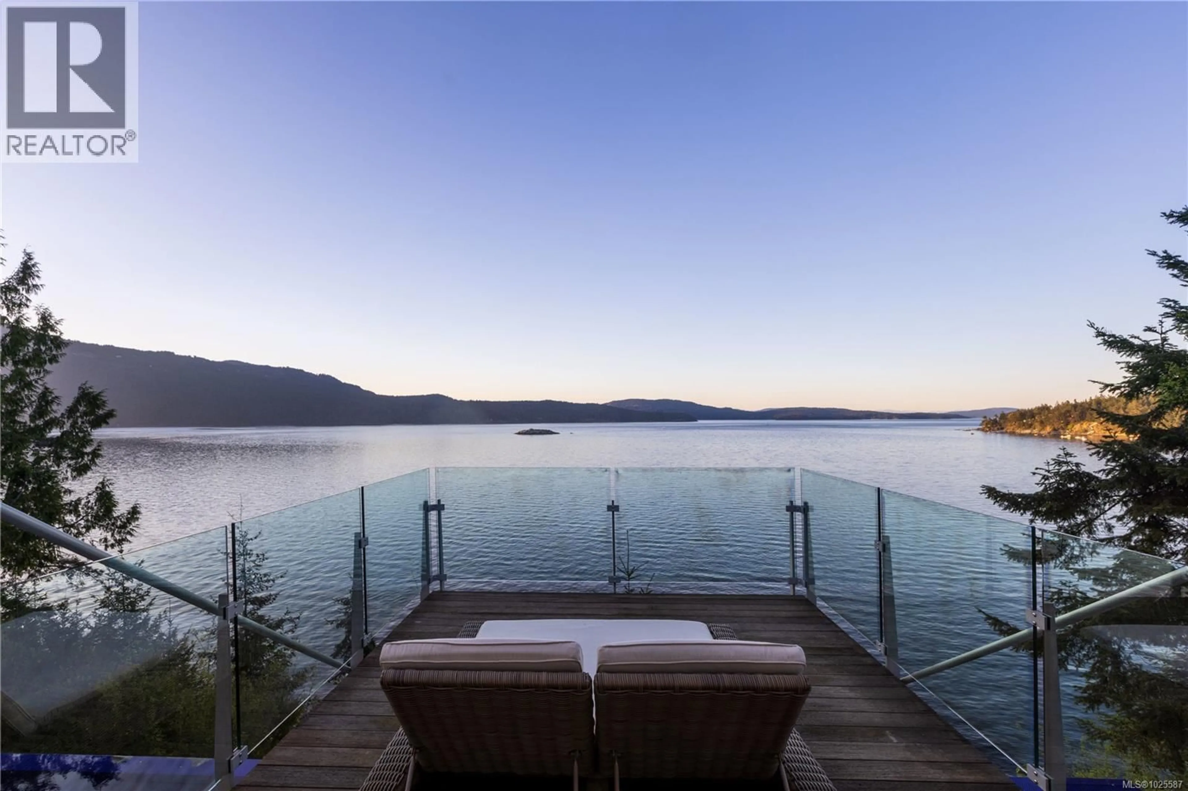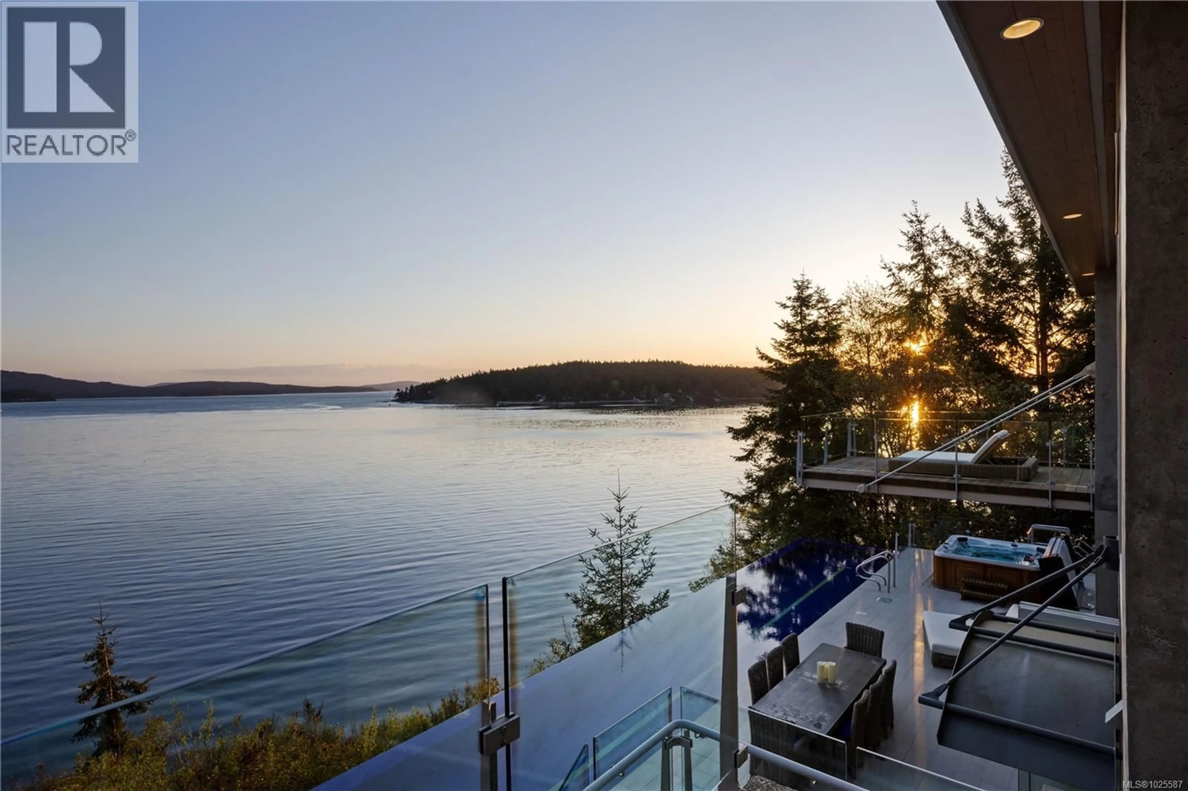1580 LANDS END ROAD, North Saanich, British Columbia V8L5L5
Contact us about this property
Highlights
Estimated valueThis is the price Wahi expects this property to sell for.
The calculation is powered by our Instant Home Value Estimate, which uses current market and property price trends to estimate your home’s value with a 90% accuracy rate.Not available
Price/Sqft$994/sqft
Monthly cost
Open Calculator
Description
Oceanfront Masterpiece | Malibu Meets Vancouver Island. Oceanfront Masterpiece. Seldom does a home of this extraordinary calibre come available. Perfectly sited on 1.59 private acres with 625' of ocean frontage, the steel & concrete residence offers a rare blend of oceanfront luxury and architectural brilliance. Floor-to-ceiling windows and signature porthole accents frame stunning panoramic views of the ocean, islands, and passing marine activity. A bespoke flybridge extends from the living area, offering front-row views of the 82’ infinity lap pool - perfectly aligned to track the sun from sunrises over Mount Baker, to glowing sunsets on the water. Inside, sustainable geothermal heating warms polished concrete floors, beautifully paired with the rich hues of inlaid wood, floating stair rungs, and custom cabinetry. The main floor primary suite is a serene retreat with spa-inspired ensuite and sweeping vistas. The lower level offers guest accommodations, a media room, wine cellar, and a poolside gym with retractable glass doors for seamless indoor-outdoor living. Upstairs, a flexible family room or office provides a quiet escape. Custom kitchen cabinetry has been created from four hundred year old reclaimed wood harvested from the Great Lakes. Complimented by custom stainless steel, granite and a central island topped with 1.5'' Thinkglass. Access a heated outdoor BBQ area with wood burning fireplace and concrete formed dining table. Relax to the sound of flowing water cascading from a man-made stream to a contemporary waterfall enhancing the natural ambiance. Designed by Daniel Boot, this home is a true coastal sanctuary - private and peaceful, yet minutes to shops, dining, and marinas. (id:39198)
Property Details
Interior
Features
Second level Floor
Family room
20' x 23'Exterior
Parking
Garage spaces -
Garage type -
Total parking spaces 4
Property History
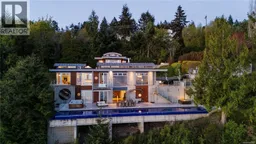 53
53
