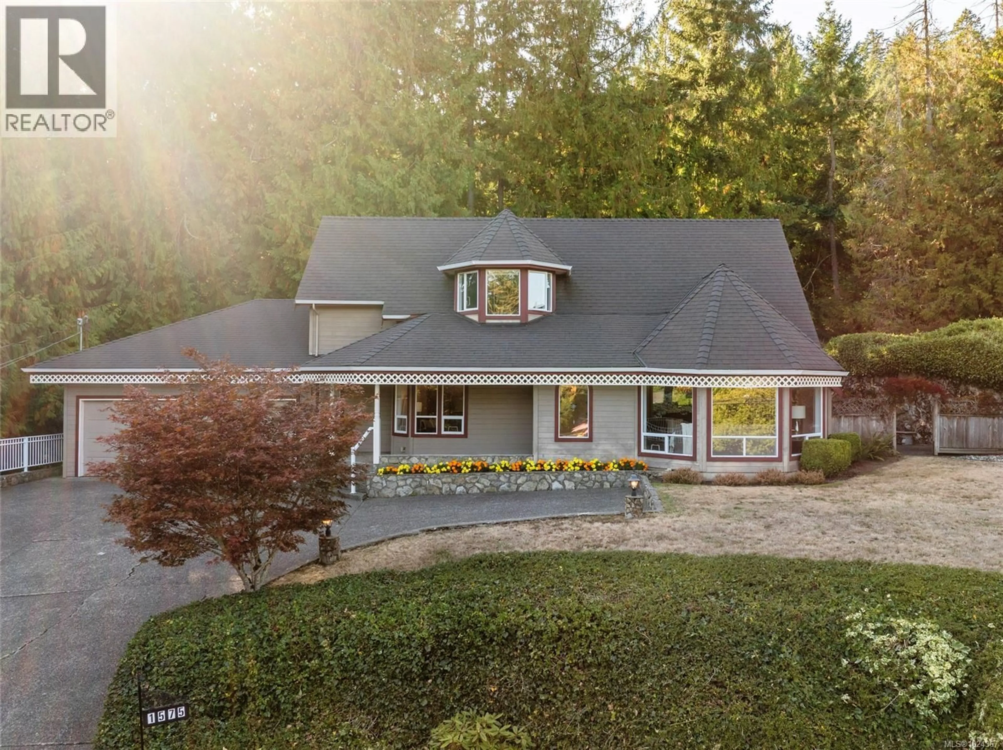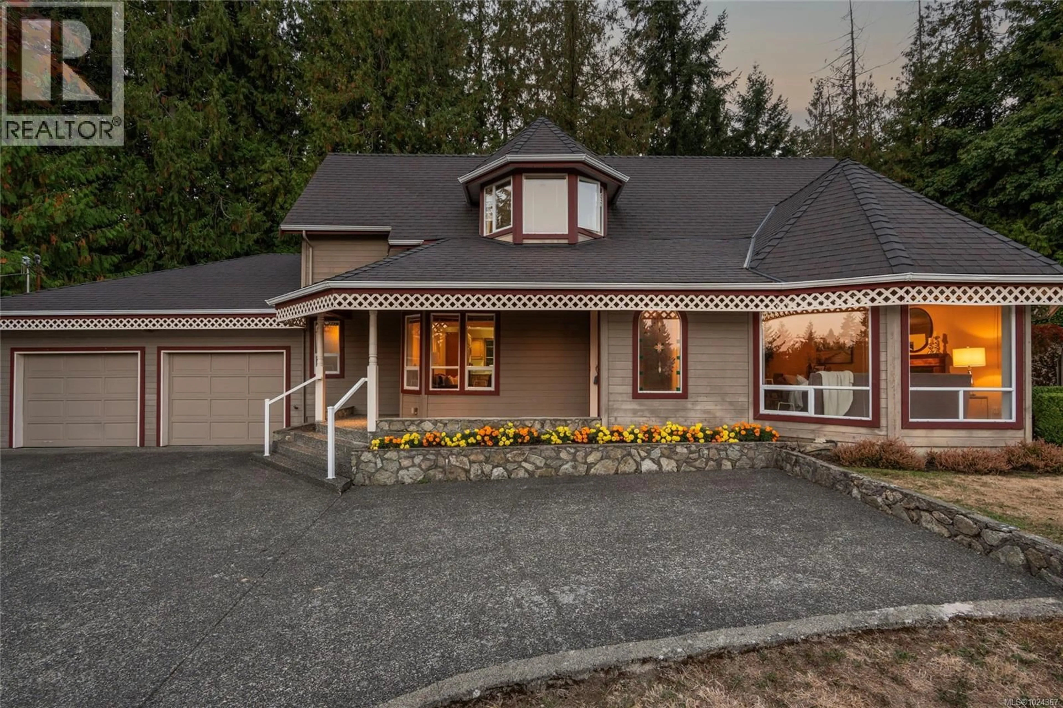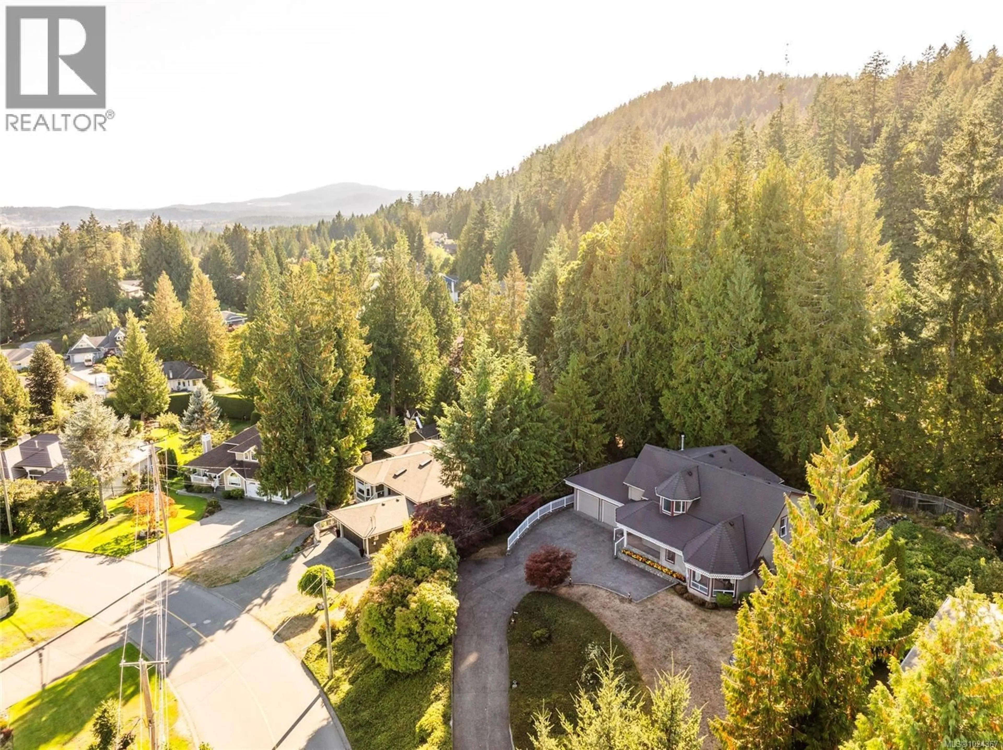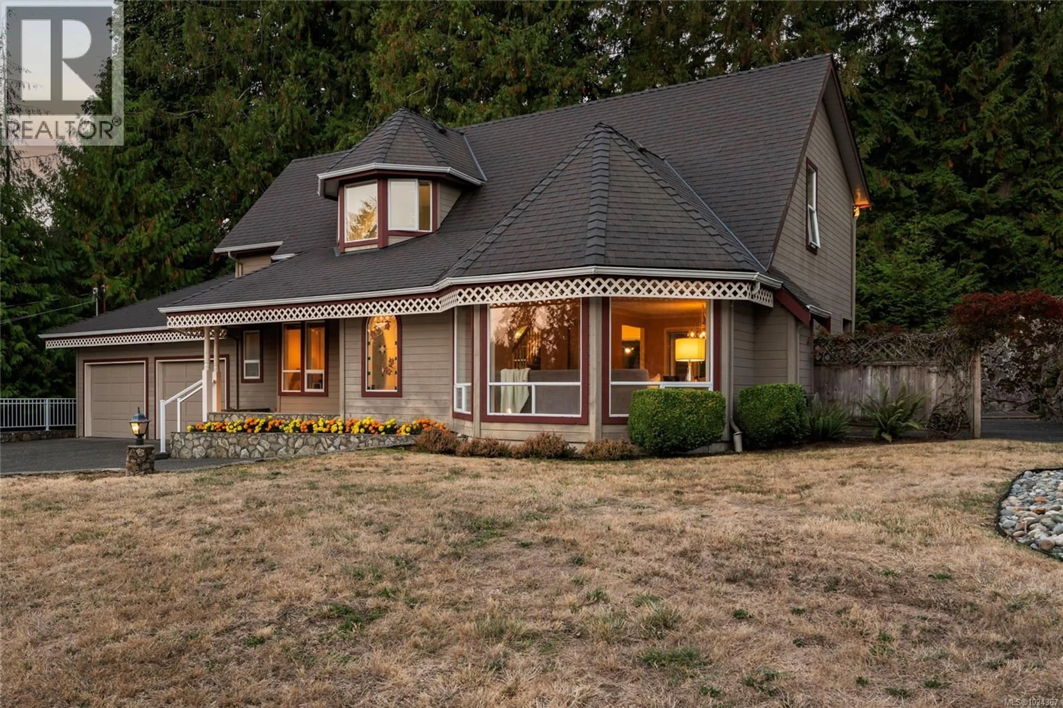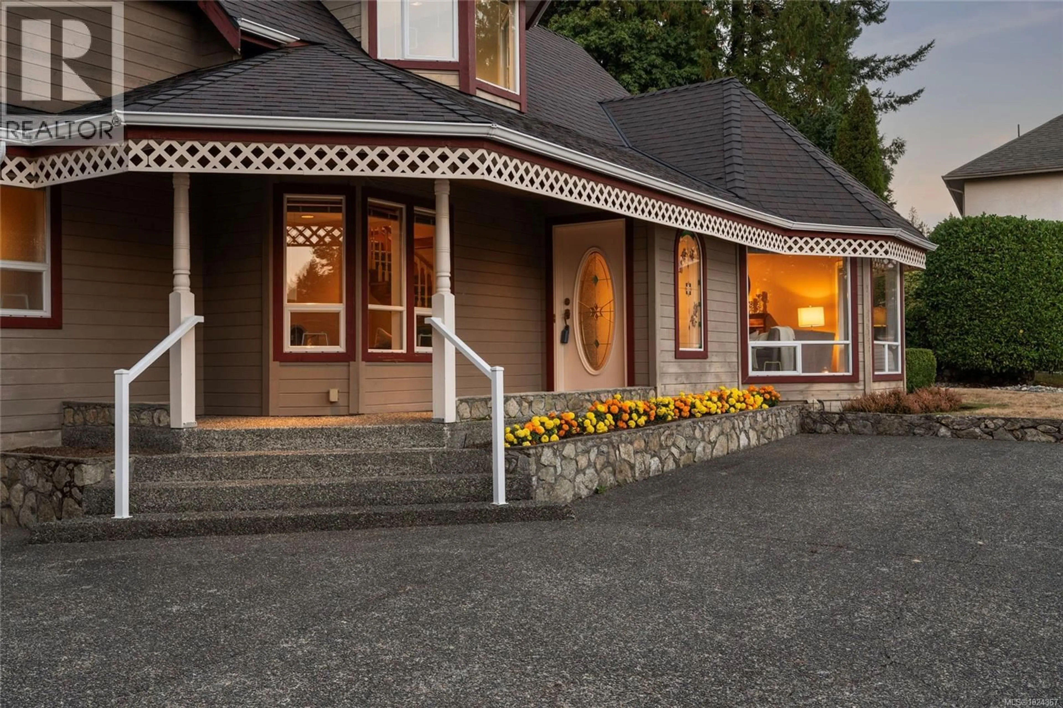1575 DEAN PARK ROAD, North Saanich, British Columbia V8L5E5
Contact us about this property
Highlights
Estimated valueThis is the price Wahi expects this property to sell for.
The calculation is powered by our Instant Home Value Estimate, which uses current market and property price trends to estimate your home’s value with a 90% accuracy rate.Not available
Price/Sqft$389/sqft
Monthly cost
Open Calculator
Description
AMAZING VALUE in sought-after Dean Park! 1575 Dean Park Rd offers a well-designed 3 BED | 3 BATH family home elevated above the road and surrounded by a peaceful forest backdrop. The main level is built for everyday living and entertaining, featuring an open-concept kitchen with large island & breakfast nook, formal dining room, spacious family room, and bright living room with cozy gas fireplace. Major upgrade includes a NEW HEAT PUMP providing efficient heating & cooling year-round. A 3-piece bath and full laundry room complete the main floor. Step onto the PRIVATE WEST-FACING PATIO surrounded by mature trees - perfect for summer evenings and outdoor gatherings. Upstairs, you’ll find 3 generous bedrooms, including a primary suite with walk-in closet & 4-piece ensuite, plus a flexible office/den and additional full bath. Double garage and direct access to walking trails complete this exceptional package. Comfort, privacy & location all in one! (id:39198)
Property Details
Interior
Features
Second level Floor
Bedroom
11'7 x 11'7Bedroom
9'10 x 11'7Bathroom
Office
16'0 x 8'8Exterior
Parking
Garage spaces -
Garage type -
Total parking spaces 4
Property History
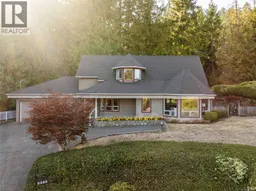 47
47
