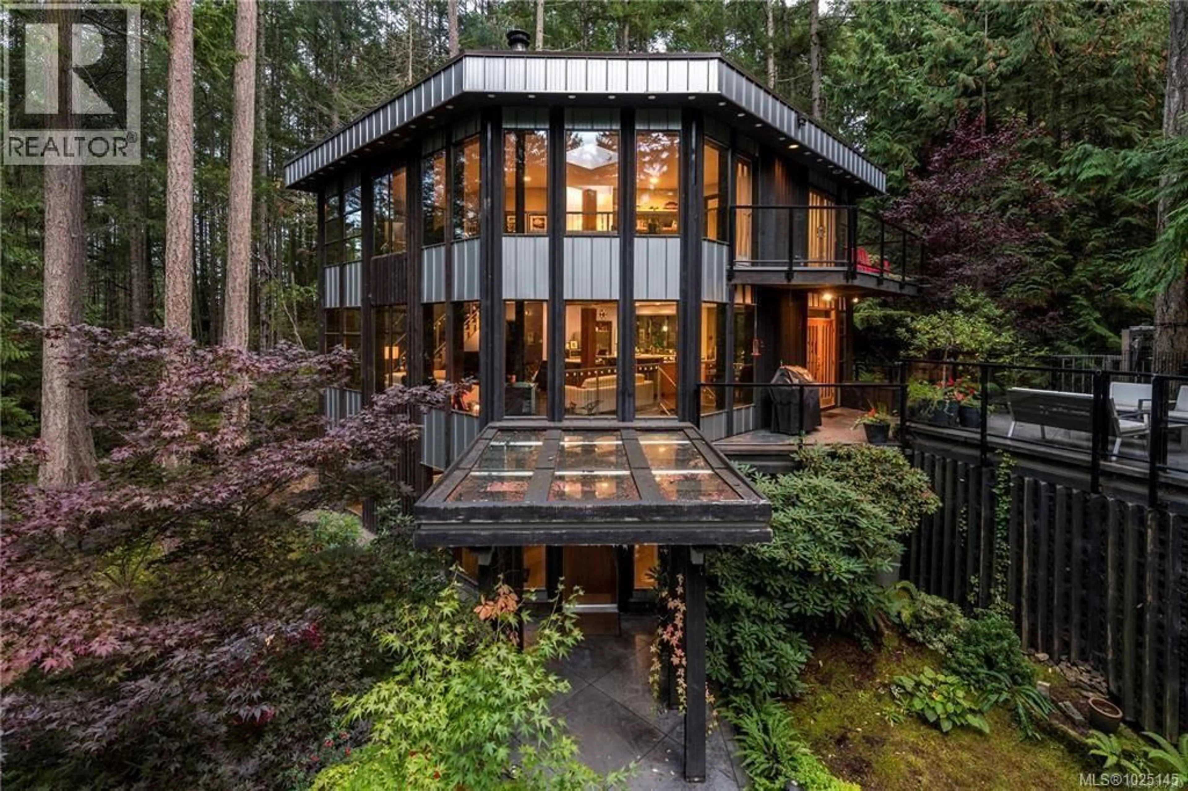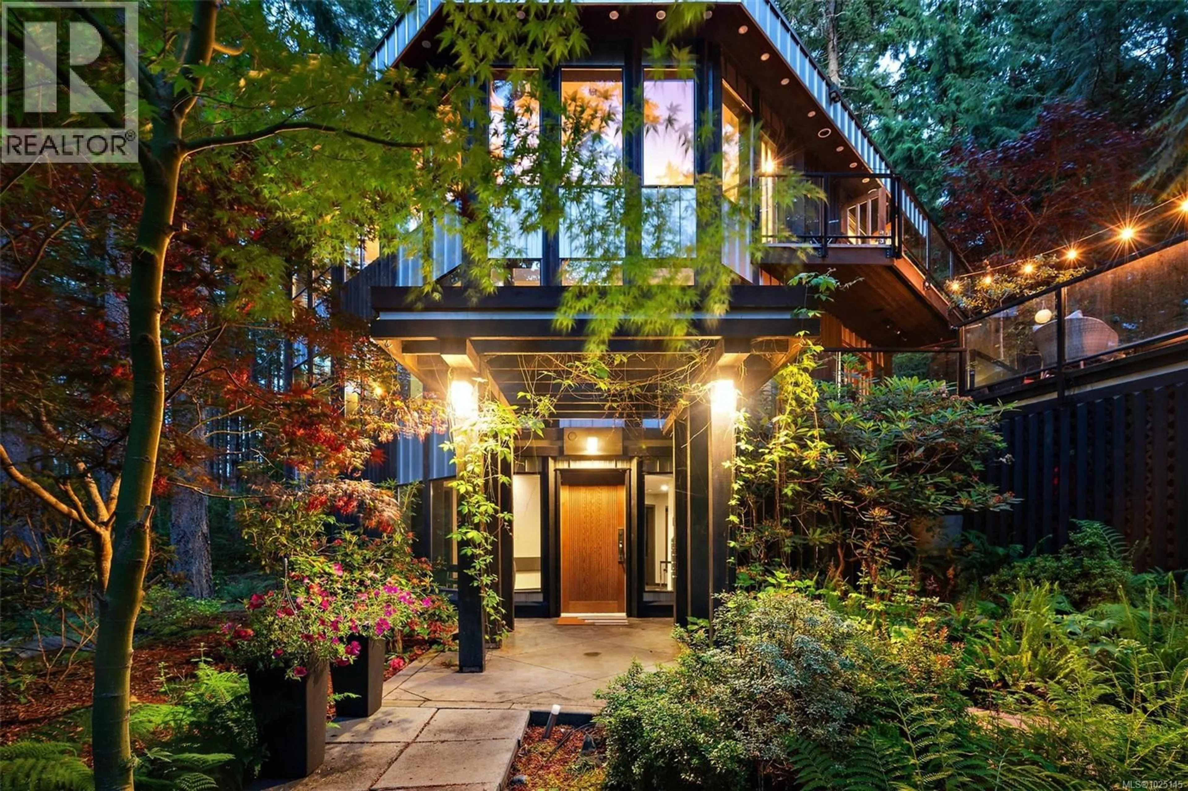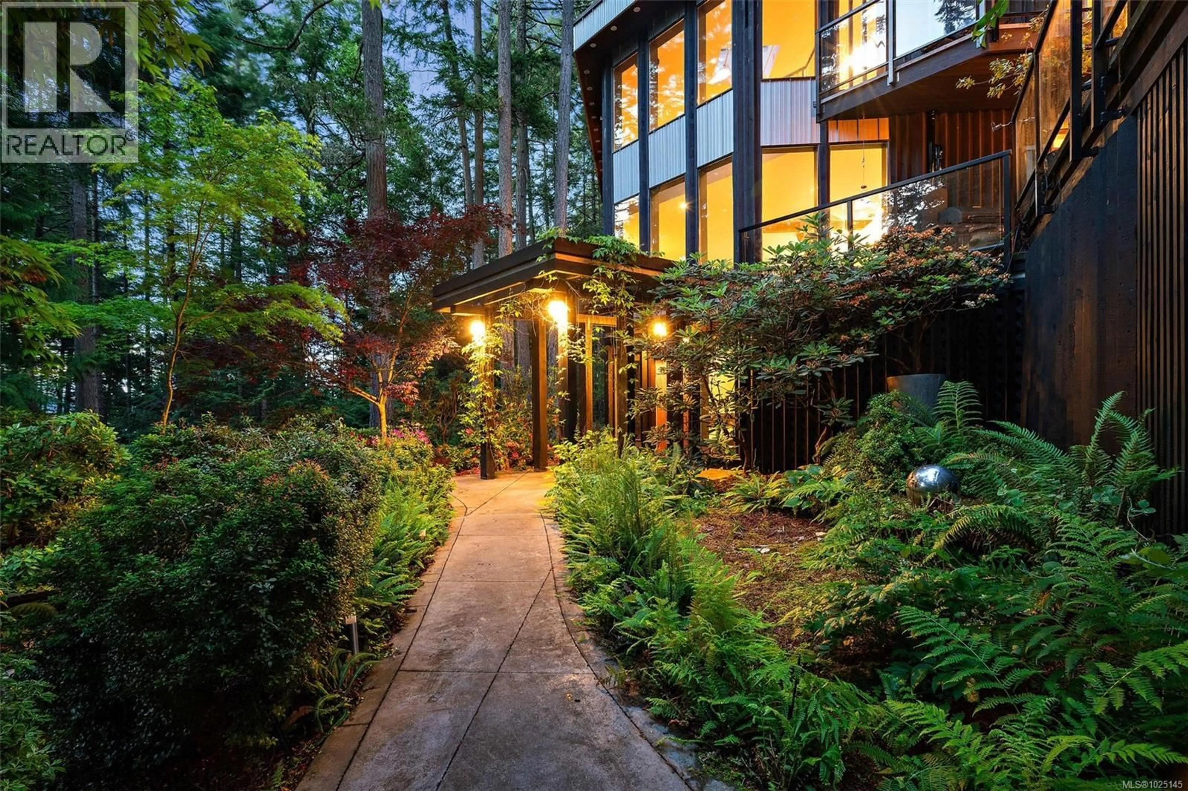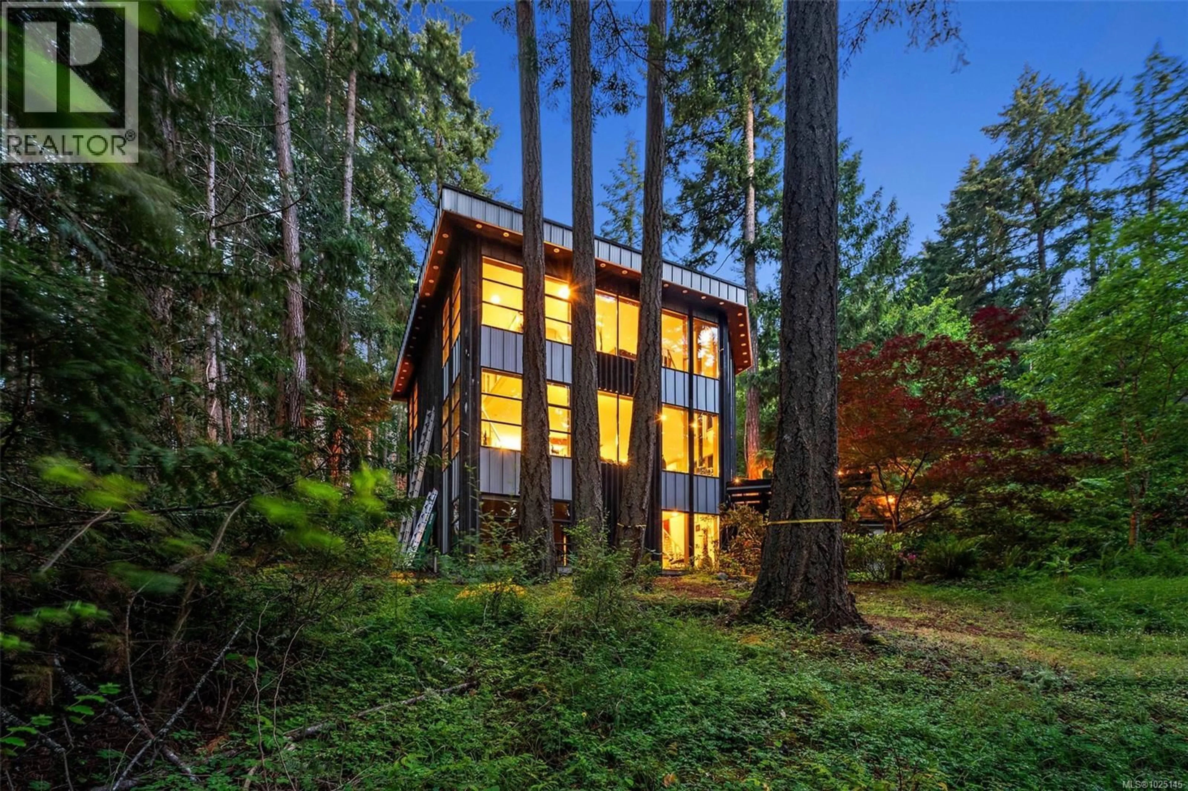1457 HOWCREST ROAD, North Saanich, British Columbia V8L5K1
Contact us about this property
Highlights
Estimated valueThis is the price Wahi expects this property to sell for.
The calculation is powered by our Instant Home Value Estimate, which uses current market and property price trends to estimate your home’s value with a 90% accuracy rate.Not available
Price/Sqft$575/sqft
Monthly cost
Open Calculator
Description
Set in tranquil seclusion, this contemporary home featured in Seaside Magazine is a refined expression of West Coast design created for those who value architecture, privacy, and connection to nature. Expansive walls of glass, steel staircases, post-and-beam construction, polished concrete floors with radiant heat, and a gourmet kitchen define a bold industrial aesthetic set within 25 acres of natural surroundings. The three-level layout supports a retreat-style lifestyle. The primary suite occupies the top floor with a spa-inspired ensuite, treetop views, and flexible living or home office space with potential for a fourth bedroom. Two additional bedrooms and a Jack-and-Jill bath are located on the lower level, ideal for guests, creative studios, or remote work. Two generous decks and landscaped grounds extend living spaces outdoors, offering privacy and a seamless indoor-outdoor experience. Designed for buyers who appreciate architectural integrity, openness, and immersion in nature. (id:39198)
Property Details
Interior
Features
Lower level Floor
Bedroom
11' x 15'Bedroom
11' x 15'Bathroom
Laundry room
12' x 8'Exterior
Parking
Garage spaces -
Garage type -
Total parking spaces 4
Property History
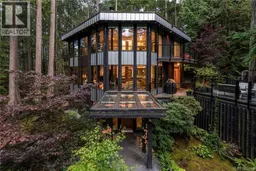 59
59
