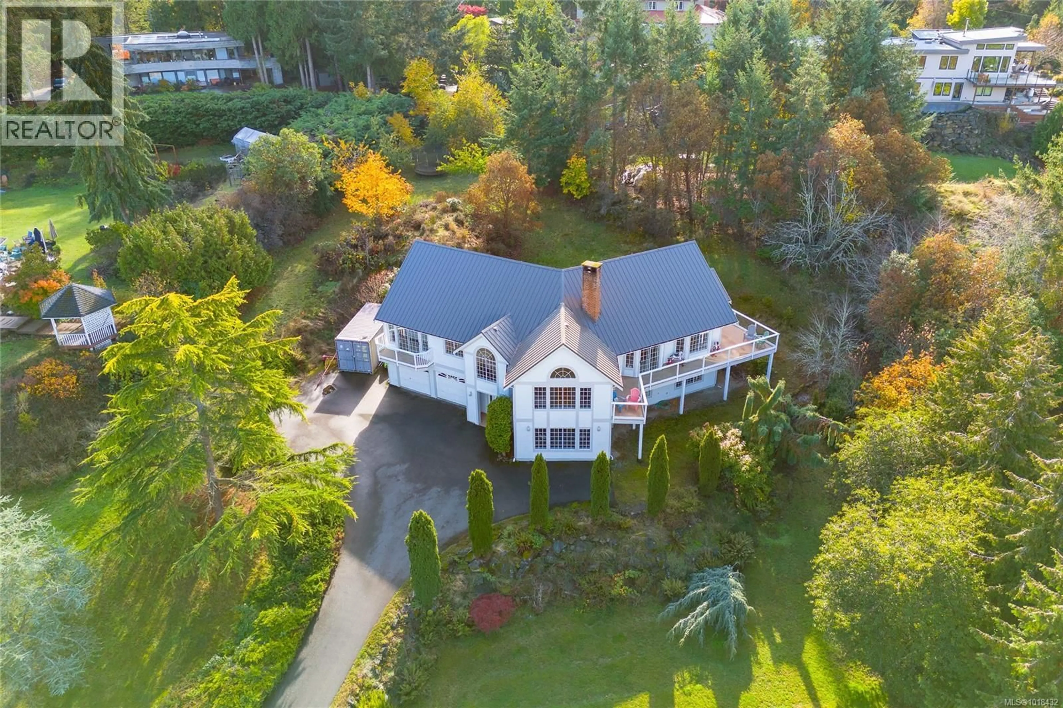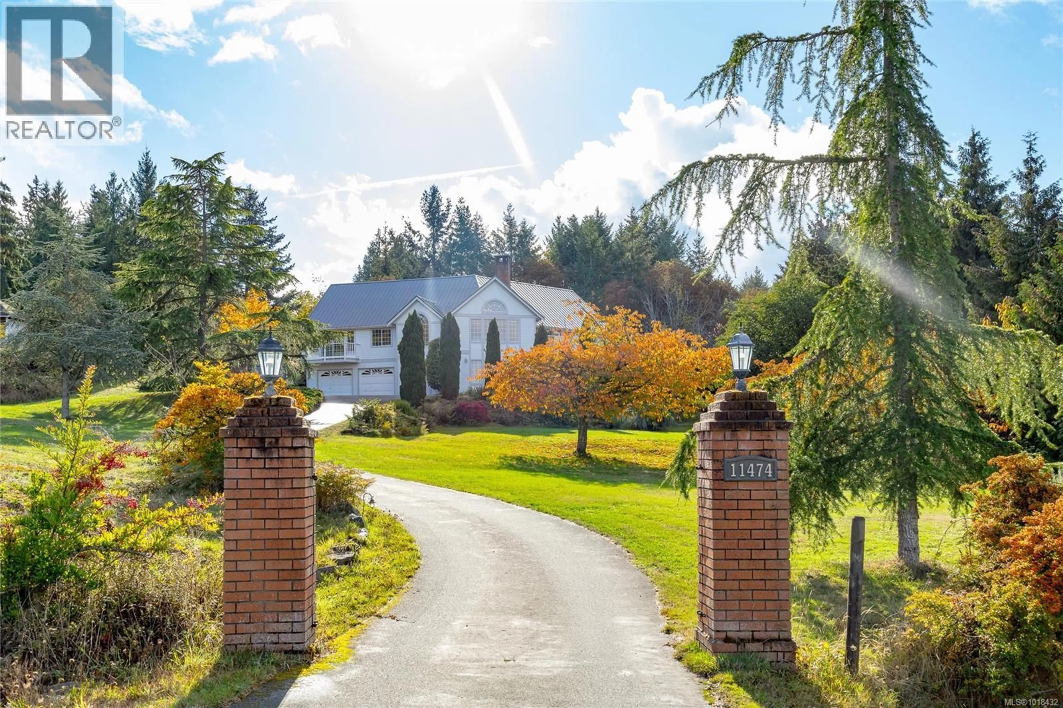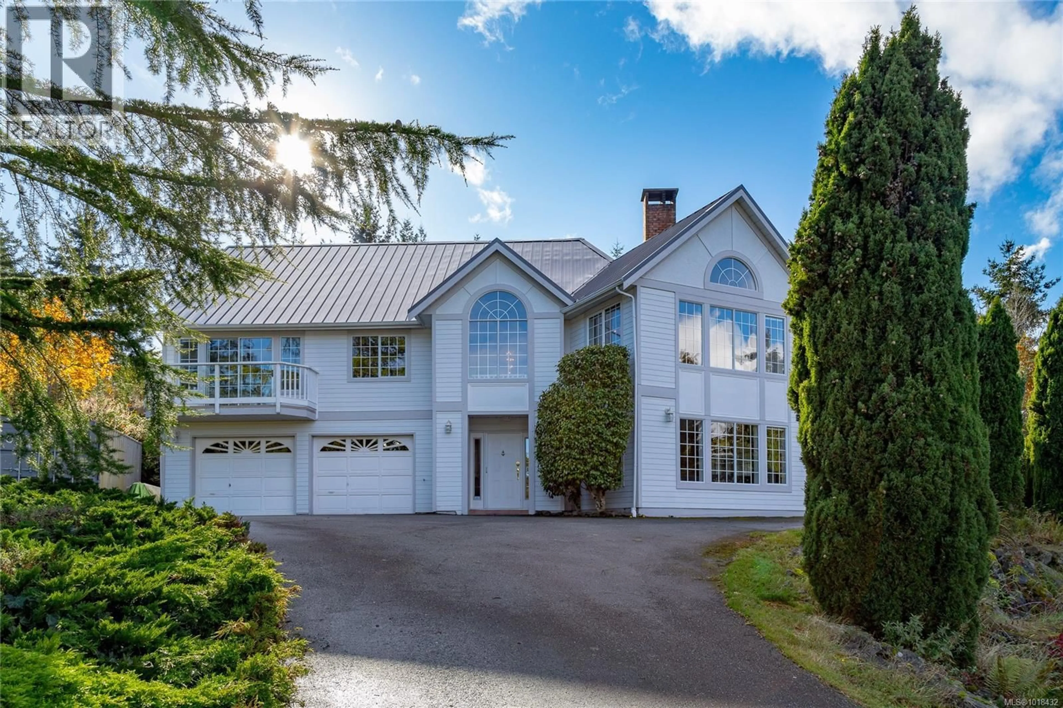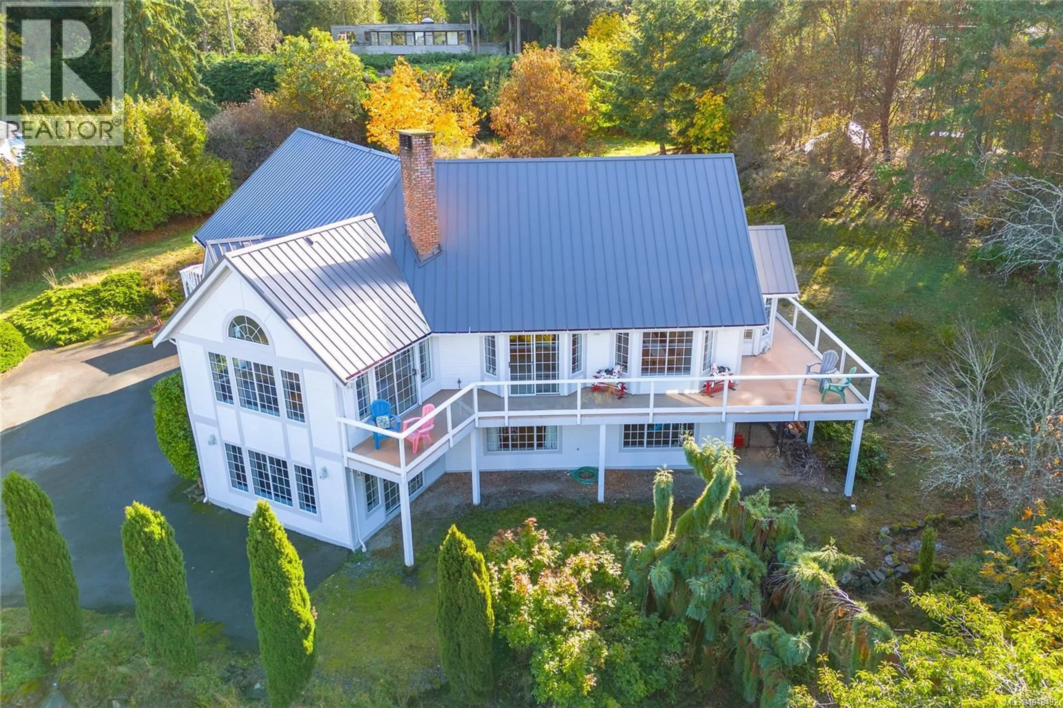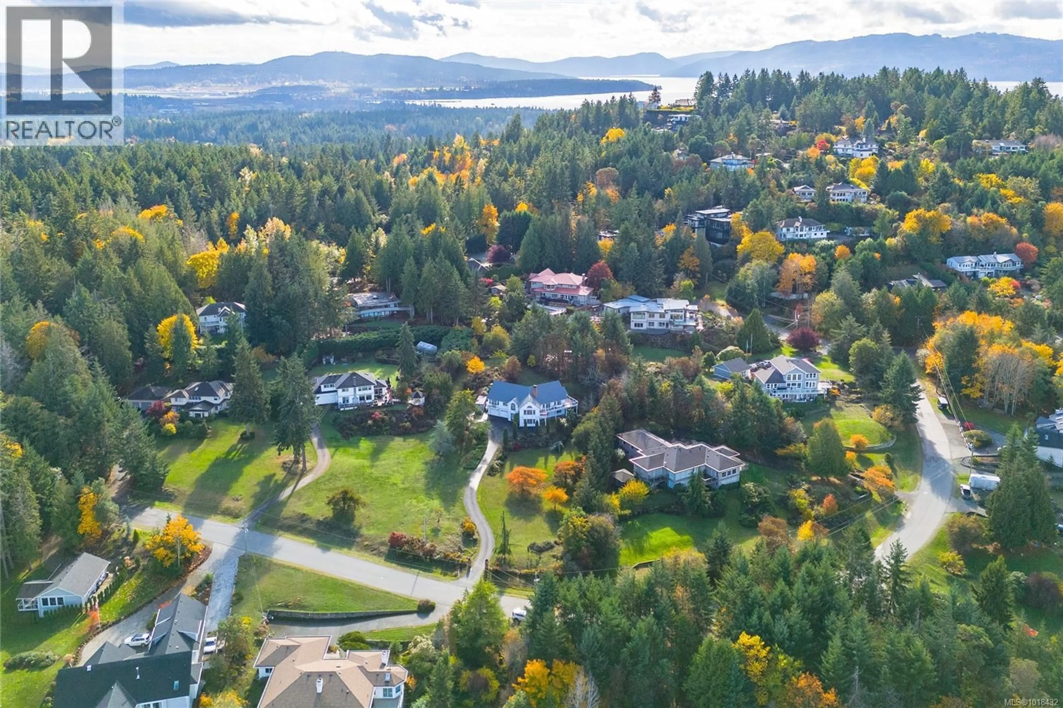11474 SUMAC DRIVE, North Saanich, British Columbia V8L5J8
Contact us about this property
Highlights
Estimated valueThis is the price Wahi expects this property to sell for.
The calculation is powered by our Instant Home Value Estimate, which uses current market and property price trends to estimate your home’s value with a 90% accuracy rate.Not available
Price/Sqft$434/sqft
Monthly cost
Open Calculator
Description
This STATELY HOME was thoughtfully designed to capture the majestic ocean, island and Mtn views while also maintaining privacy and providing a usable sunny 1.12 acres. Greeted by a grand foyer with in-floor heat and a 24' ceiling, this home continues to impress! The expansive upper floor with its 15' vaulted ceilings feels ultra spacious. Oversized windows make it very bright and allow spectacular views from most every room. The large wraparound deck with glass panels is great for outdoor living/entertaining. The bright open kitchen is a chef's delight with its gas cooktop, double walled oven and island. With 5 bedrooms and a large, bright family room on the main, this wonderful family home exudes excellence. NEIGHBOURHOOD BONUS: A few minute walk down the road leads you to a trail network to over 50 Acres of forests/km's of public trails for peaceful walks. ZONING ALLOWS for detached Guest Cottage or Secondary Suite. A DELIGHTFUL RURAL SETTING yet minutes to Sidney, Ferries, Airport. (id:39198)
Property Details
Interior
Features
Main level Floor
Eating area
6' x 9'Ensuite
Laundry room
7' x 11'Family room
12' x 15'Exterior
Parking
Garage spaces -
Garage type -
Total parking spaces 6
Property History
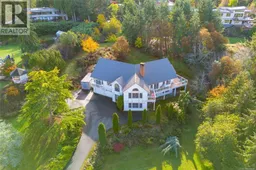 88
88
