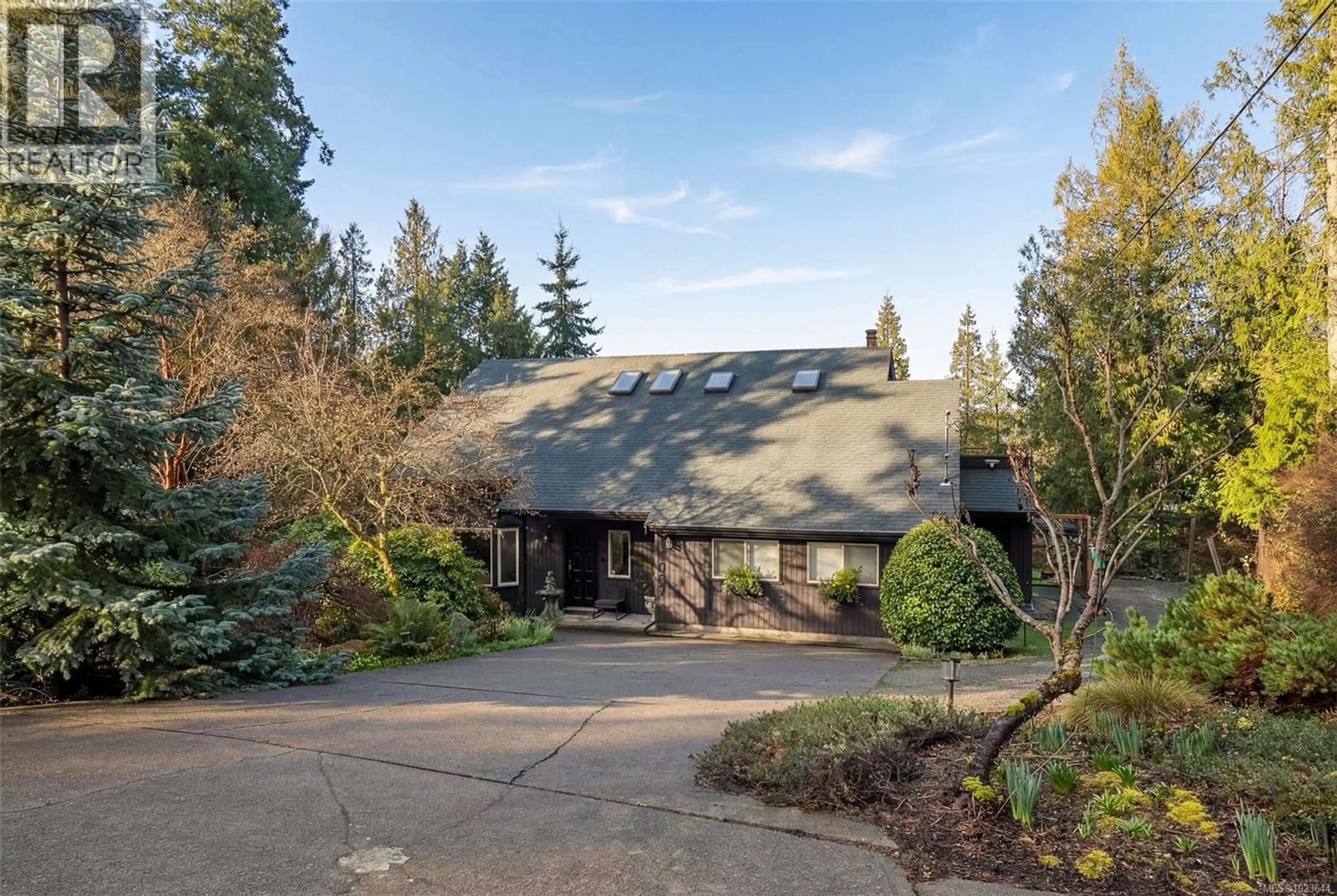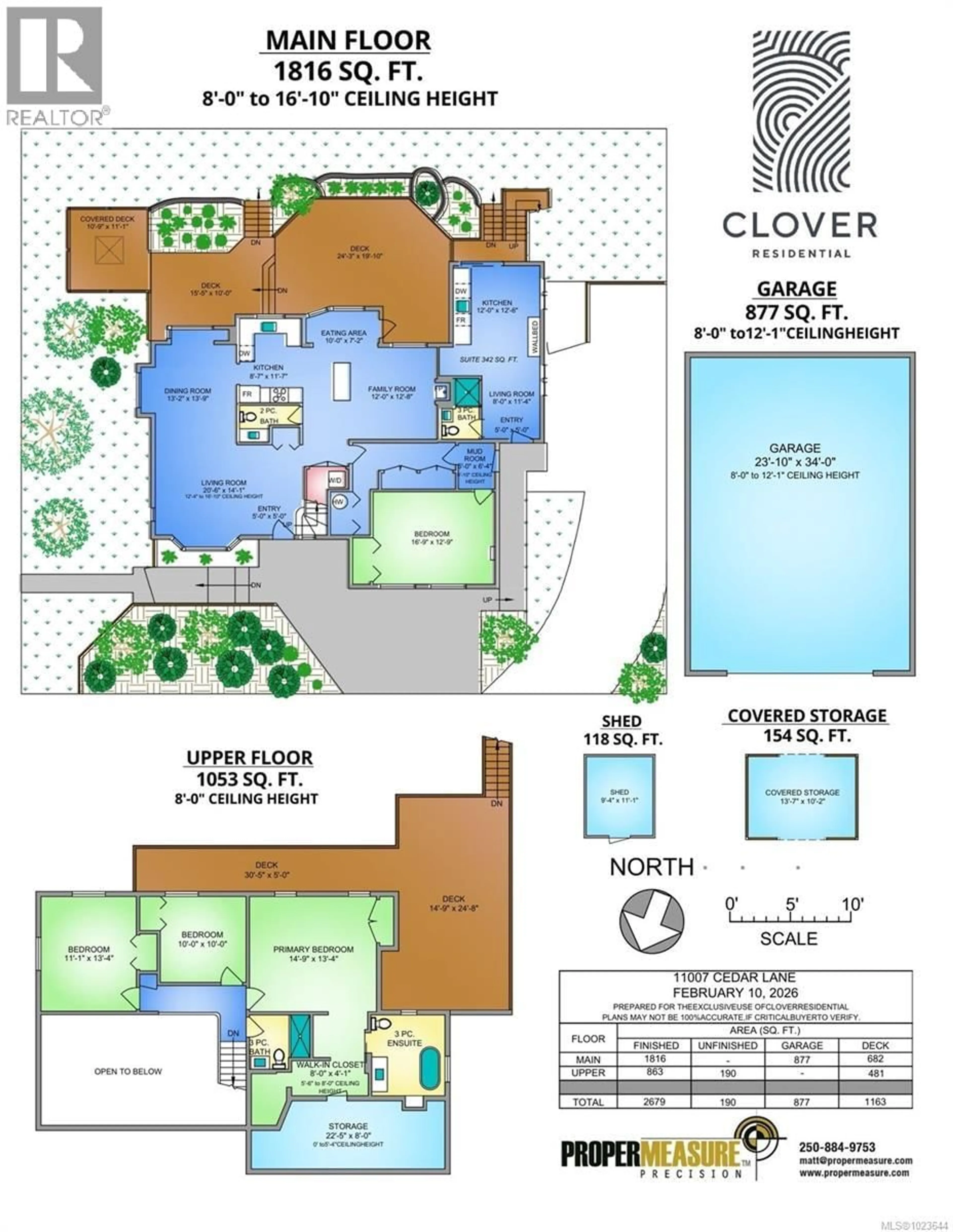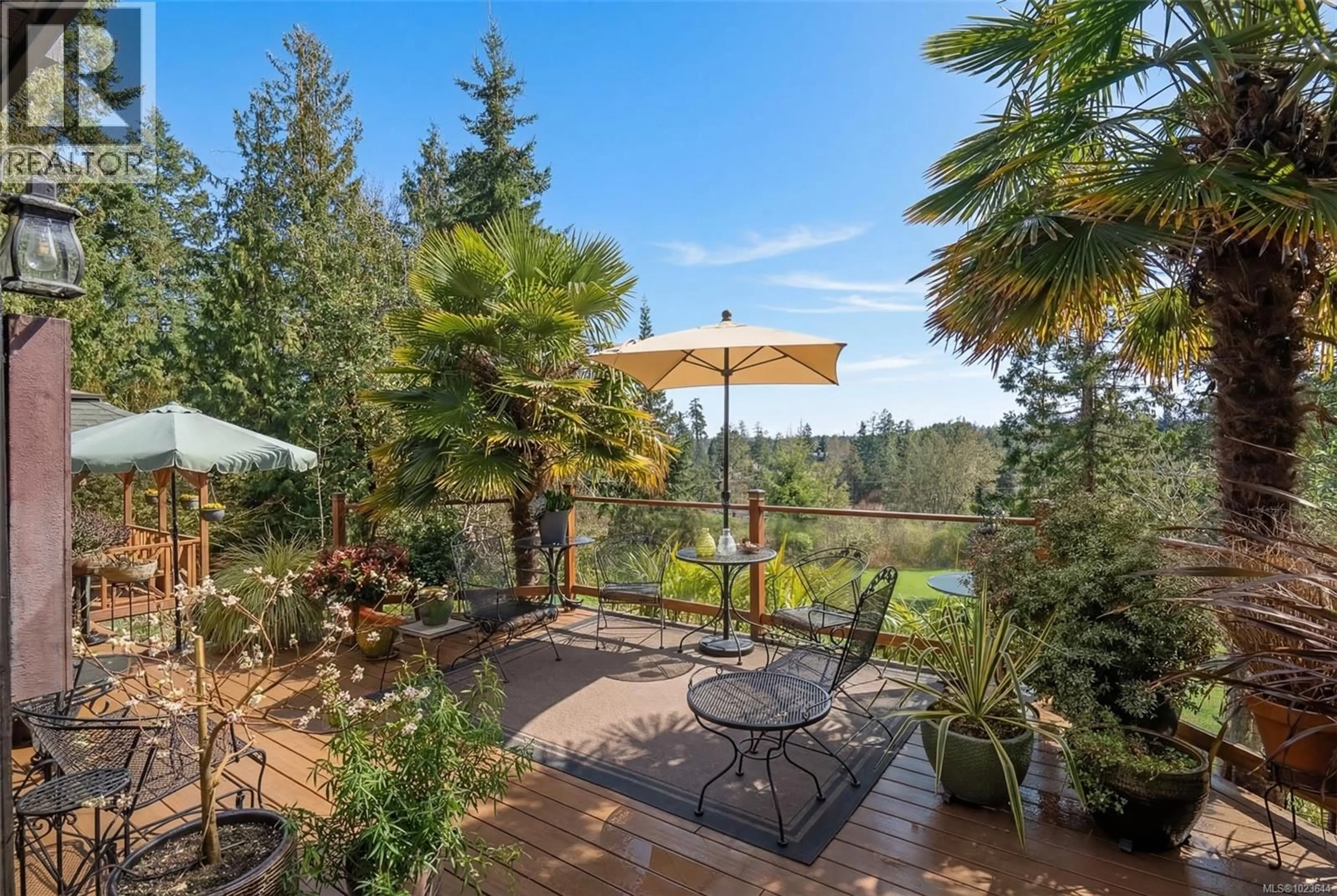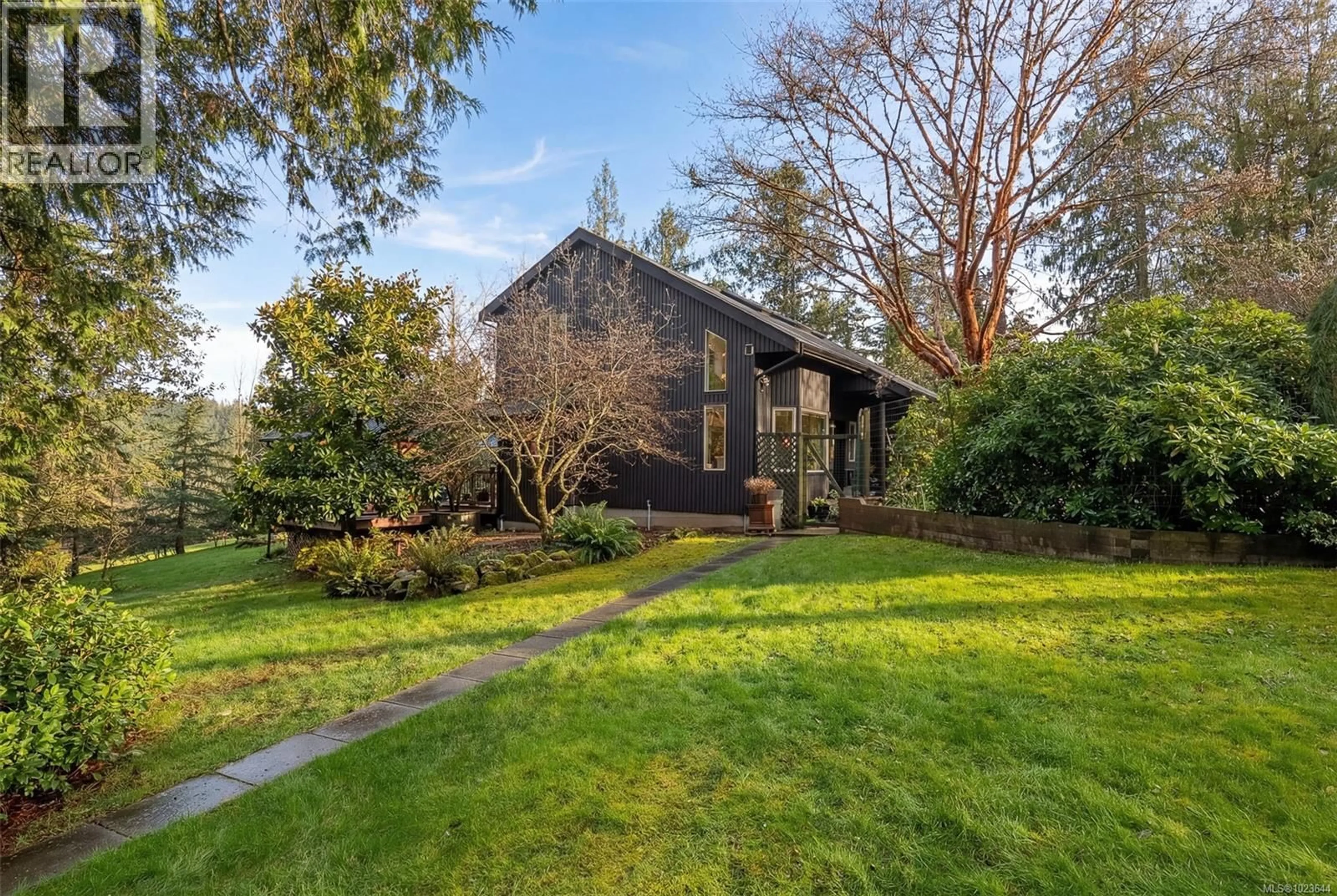11007 CEDAR LANE, North Saanich, British Columbia V8L5R1
Contact us about this property
Highlights
Estimated valueThis is the price Wahi expects this property to sell for.
The calculation is powered by our Instant Home Value Estimate, which uses current market and property price trends to estimate your home’s value with a 90% accuracy rate.Not available
Price/Sqft$592/sqft
Monthly cost
Open Calculator
Description
Spectacularly renovated! Thoughtfully redesigned 5 bed 4 bath home with an open floor plan, vaulted ceilings, and white oak flooring throughout. The custom kitchen flows into the main living area anchored by a cozy wood fireplace. The primary bedroom provides a private retreat, complete with luxurious ensuite featuring a large soaker tub and generous closet. Recent upgrades include interior and exterior paint, blinds, doors and wood trim, plus pantry and storage areas. Guest suite (no stove) offers flexible space for family or visitors. Outdoors is equally impressive, south facing decks capture water and mountain views. A gazebo overlooks established orchard and vineyard. Practical features include a large steel garage, 2 garden sheds, 2 wood sheds, new irrigation system, full deer fencing, and security system. Located minutes from ferry terminal, airport, and downtown Sidney. This turn key property delivers privacy, views, and exceptional craftsmanship. (id:39198)
Property Details
Interior
Features
Main level Floor
Storage
14 x 10Storage
9 x 11Mud room
5 x 6Bathroom
Exterior
Parking
Garage spaces -
Garage type -
Total parking spaces 8
Property History
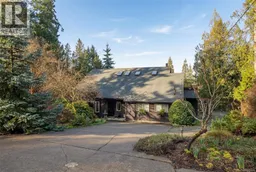 45
45
