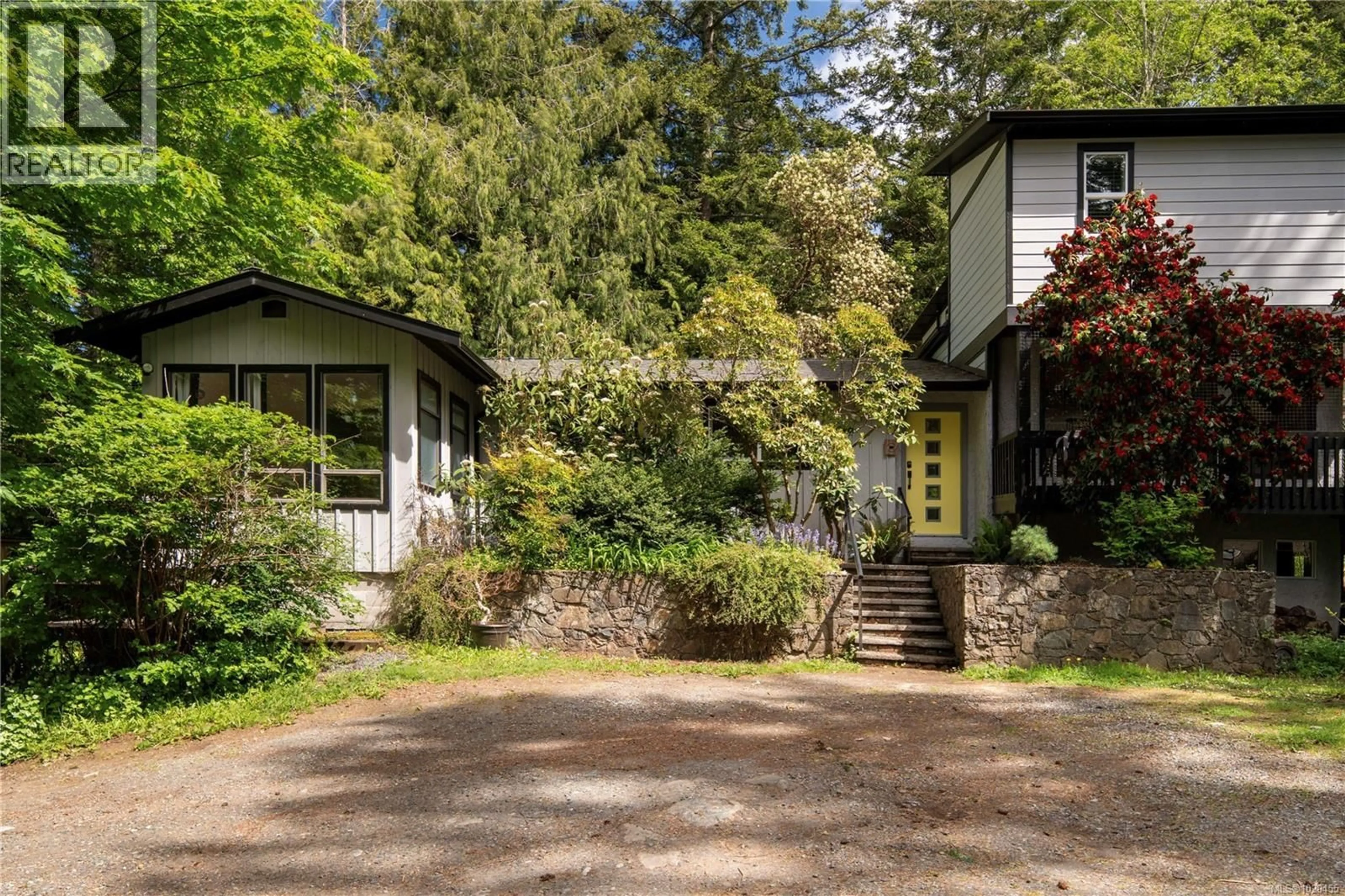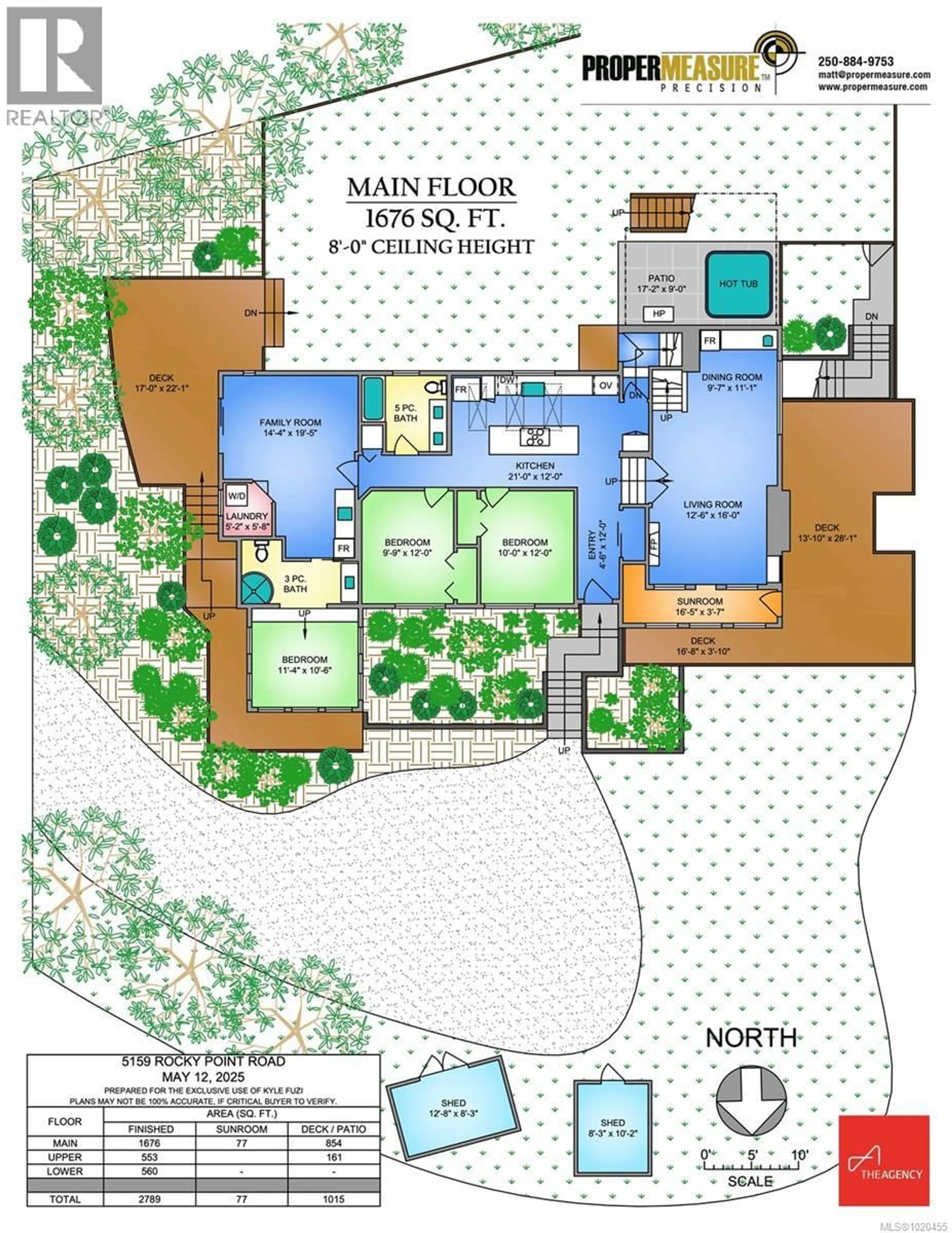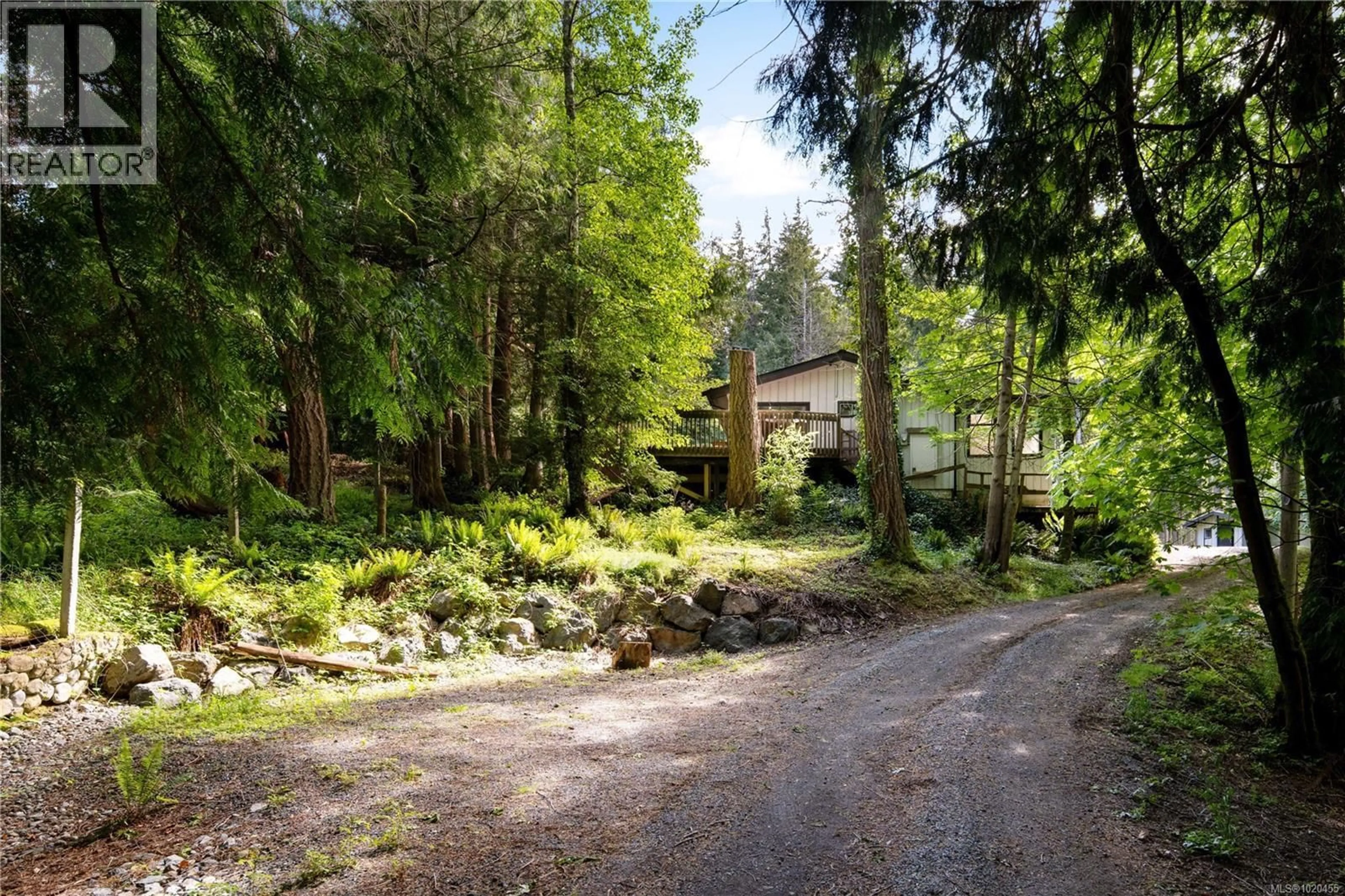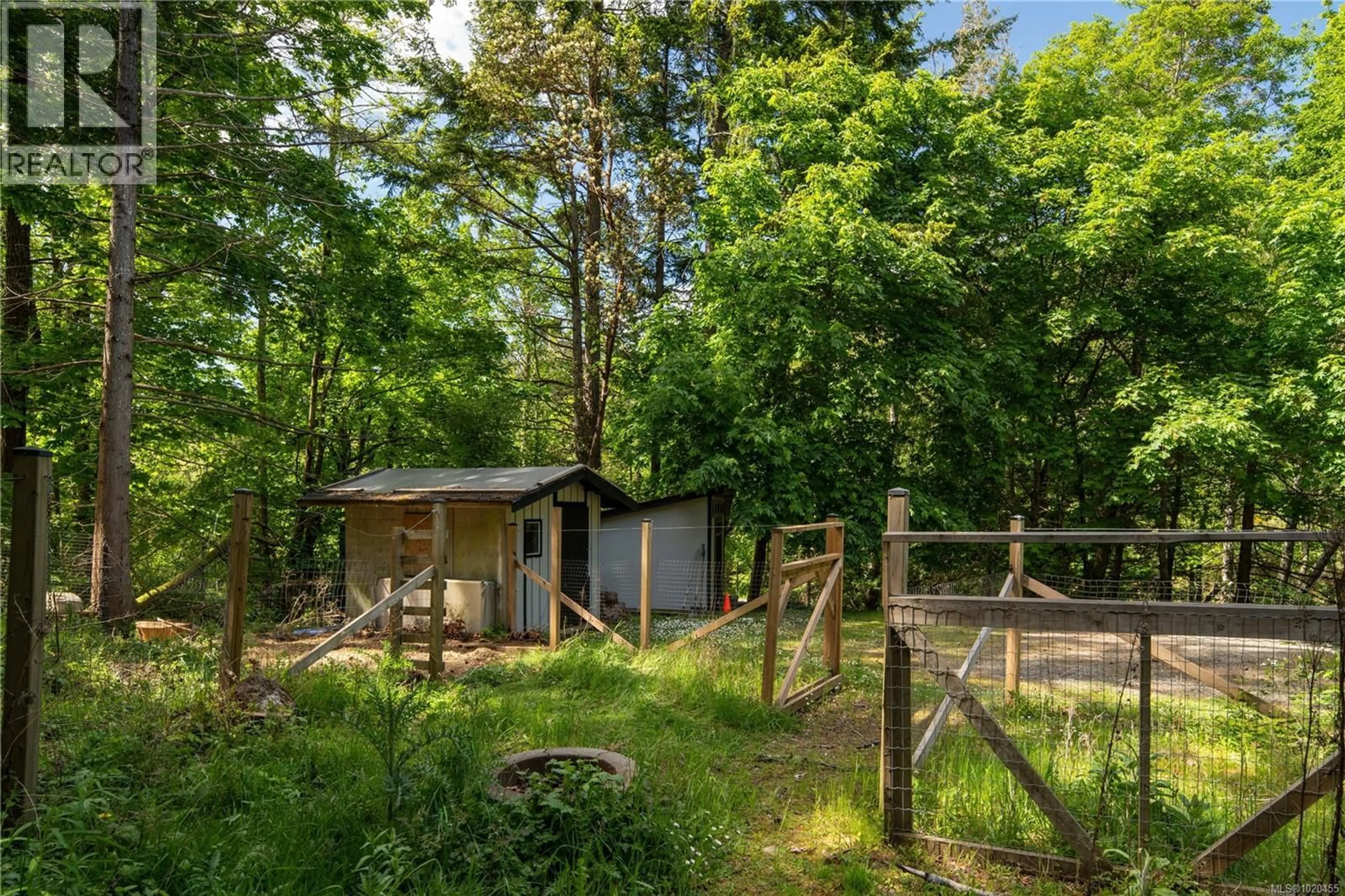5159 ROCKY POINT ROAD, Metchosin, British Columbia V9C4G7
Contact us about this property
Highlights
Estimated valueThis is the price Wahi expects this property to sell for.
The calculation is powered by our Instant Home Value Estimate, which uses current market and property price trends to estimate your home’s value with a 90% accuracy rate.Not available
Price/Sqft$328/sqft
Monthly cost
Open Calculator
Description
Discover the perfect blend of rural tranquility and modern convenience at 5159 Rocky Point Road. Set on a peaceful 1.02-acre lot, this property places you just minutes from the trails of Matheson Lake and the beaches of Witty’s Lagoon, while offering the rare peace of mind of municipal water and sewer connections. Spanning 2,789 sq ft, this 5-bedroom, 3-bathroom home is designed for flexibility. The heart of the home is the stunning, recently renovated ''dream kitchen.'' Bathed in light from three skylights, it features custom cabinetry, brass hardware, high-end appliances, and an expansive island, making it the ultimate hub for family life. Just steps away, the open-concept living and dining areas provide a bright, welcoming space to gather. The layout is ideal for multigenerational living. The main floor features a nearly suite-ready wing with a bedroom, ensuite, and a living area with a kitchenette. This distinct space is perfect for in-laws, teens, or guests. Two additional bedrooms and a full bath on this level offer ample space for a growing family. Upstairs, the private primary retreat awaits, complete with a walk-in closet and a spa-inspired ensuite featuring dual shower heads. The lower level adds even more versatility with an extra bedroom, a bonus room (ideal for a gym or playroom), and a storage space. Outside, the lifestyle continues with multiple decks, a hot tub, and a fully fenced yard with a separate animal run. Efficiently climate-controlled by a 3-zone heat pump, this home has the heavy lifting done. It’s ready for your final touches to make it truly your own. Click ''More Information'' for photos, floor plans, and a 3D tour. (id:39198)
Property Details
Interior
Features
Main level Floor
Sunroom
3'7 x 16'5Bedroom
10'6 x 11'4Ensuite
Family room
19'5 x 14'4Exterior
Parking
Garage spaces -
Garage type -
Total parking spaces 4
Property History
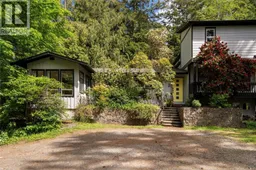 39
39
