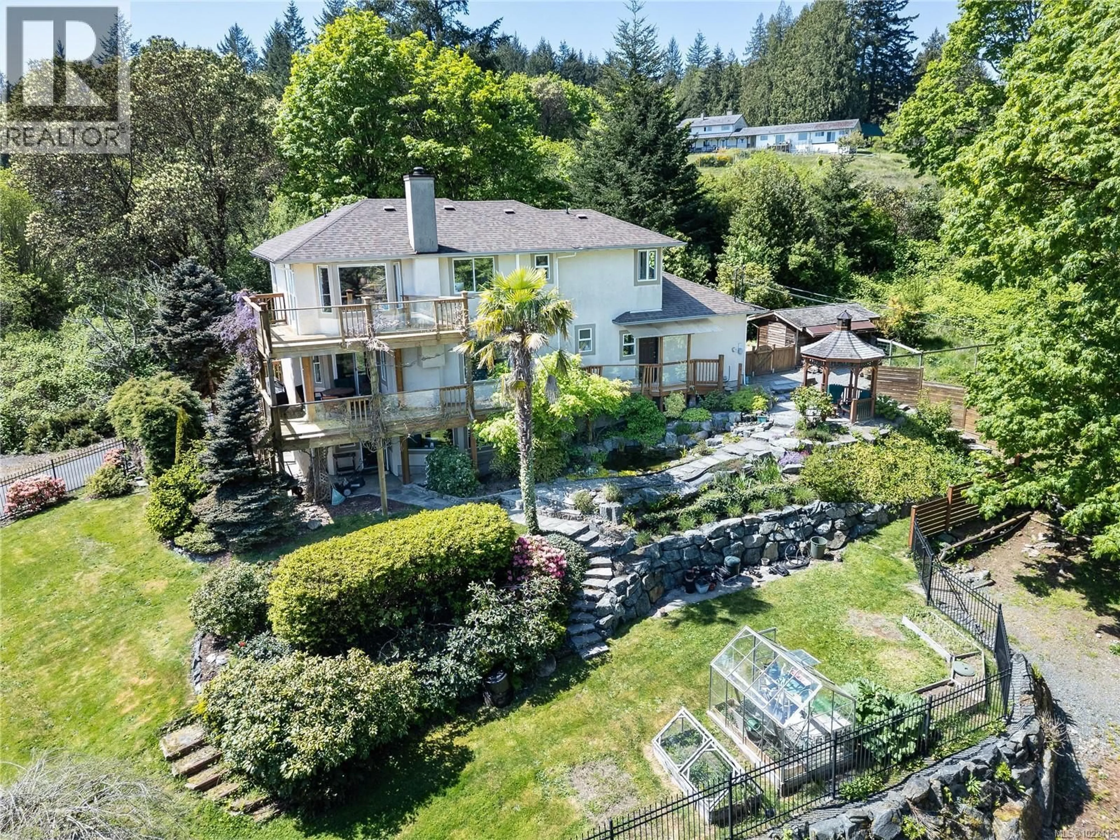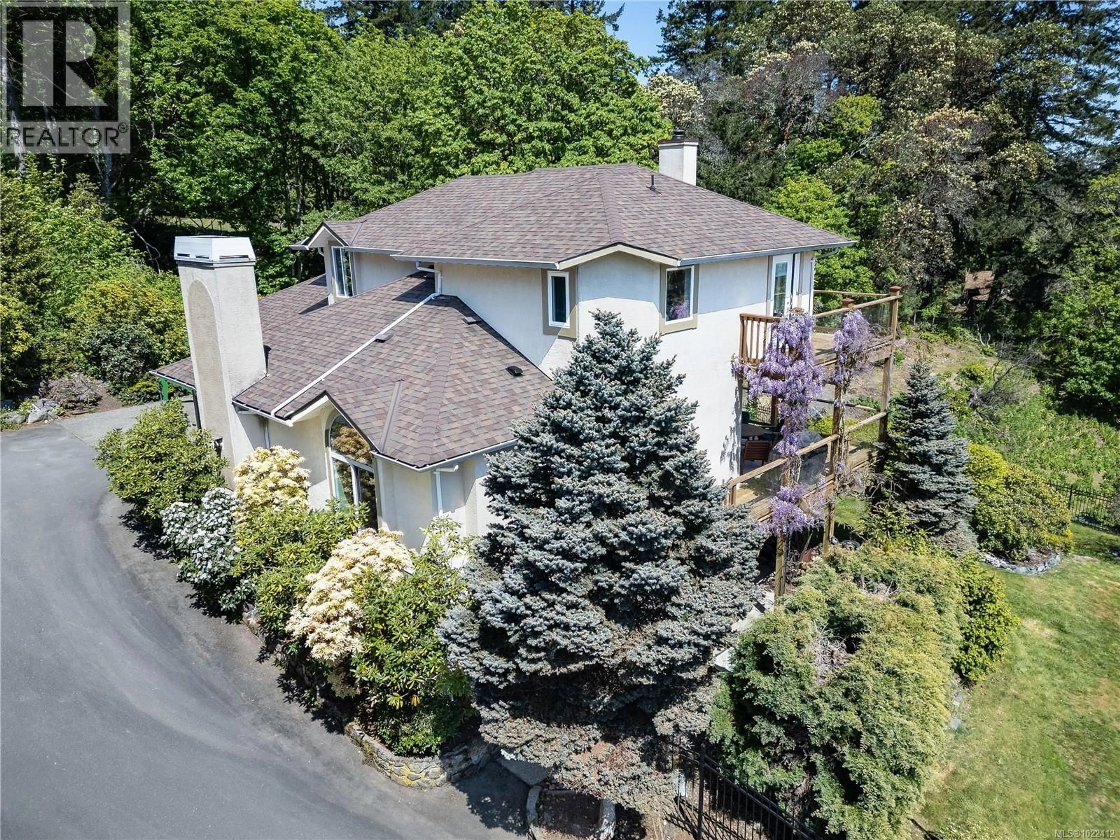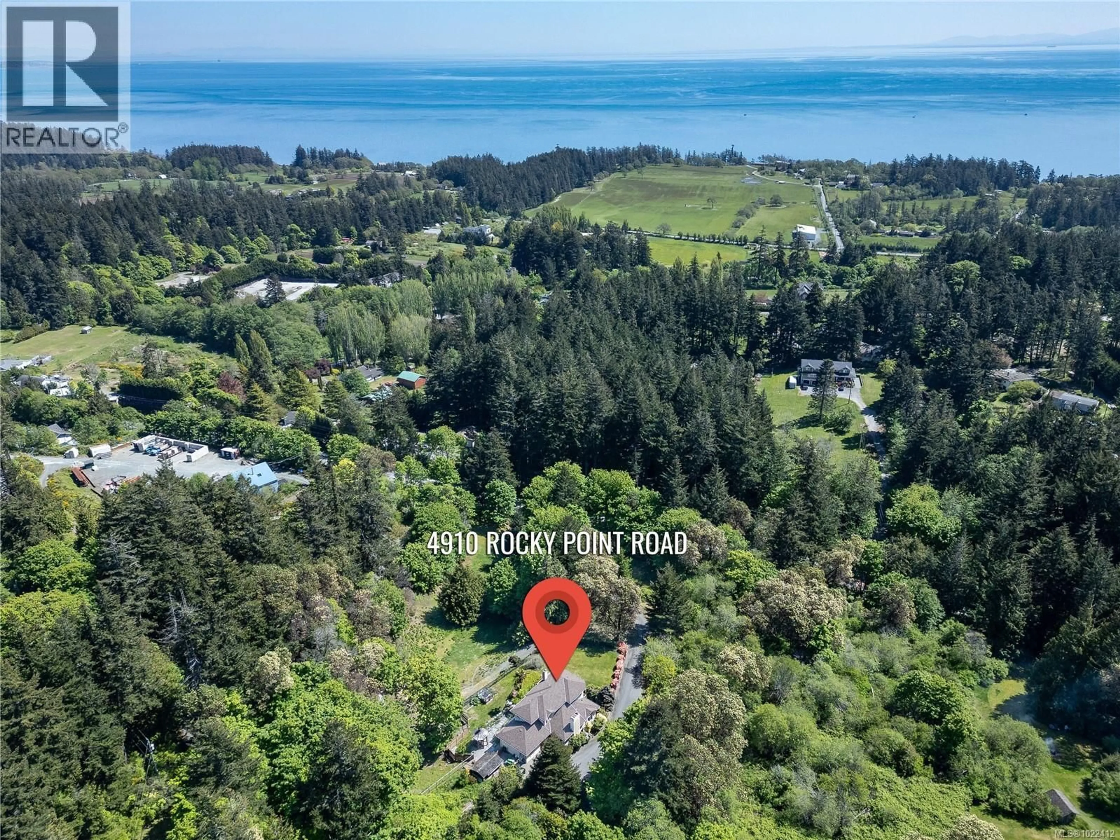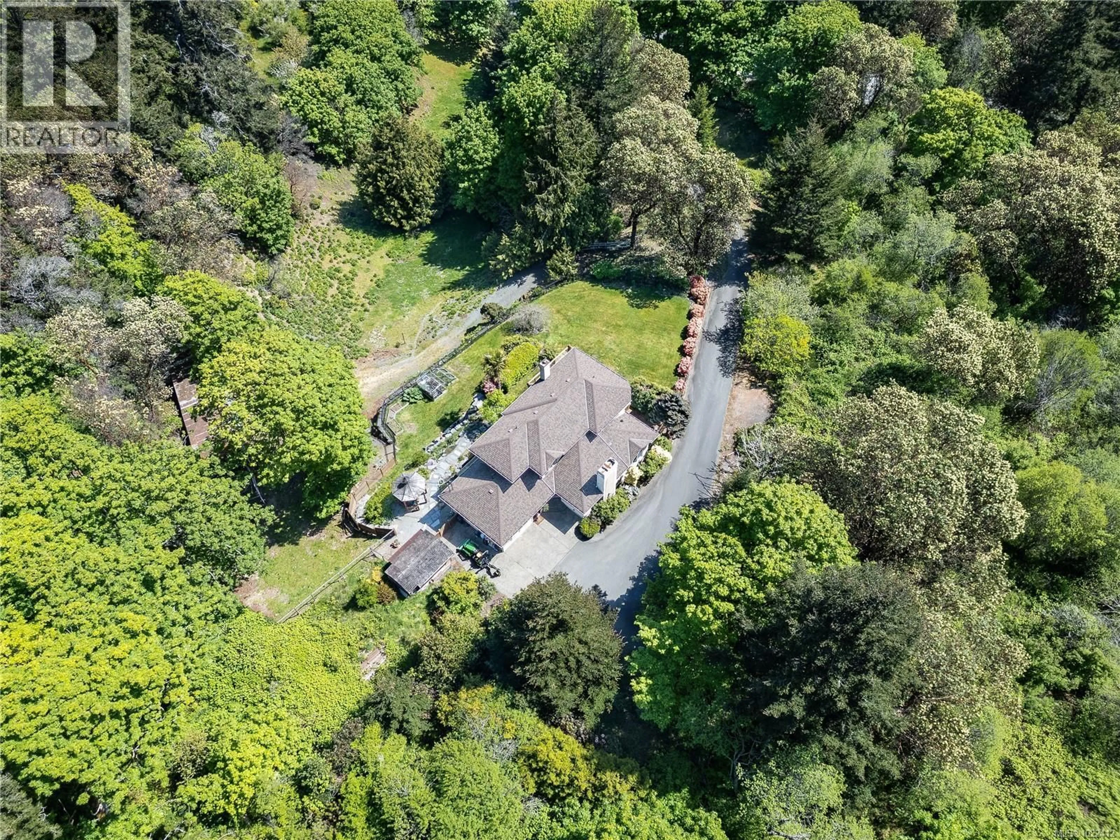4910 ROCKY POINT ROAD, Metchosin, British Columbia V9C4G4
Contact us about this property
Highlights
Estimated valueThis is the price Wahi expects this property to sell for.
The calculation is powered by our Instant Home Value Estimate, which uses current market and property price trends to estimate your home’s value with a 90% accuracy rate.Not available
Price/Sqft$475/sqft
Monthly cost
Open Calculator
Description
Nestled on nearly 2 acres with sweeping ocean, city, and Mt. Baker views, this updated 5-bedroom, 4-bath residence offers over 3,200 sq. ft. of finished living space plus multiple outbuildings. The flexible layout includes a bright 2-bedroom in-law suite with its own entrance—perfect for extended family or guests. The main floor features a custom modern kitchen with granite counters and premium appliances, a spacious dining area, living and family rooms, and a workshop. Upstairs, the primary suite includes a 3-piece ensuite and walk-in closet, along with two additional bedrooms and a full bath. Multiple decks and balconies showcase the stunning vistas. Outdoor amenities include landscaped grounds with a pond and waterfall, gazebo for entertaining, horse barn, chicken coop, and ample parking with RV space. Year-round comfort is ensured with a heat pump, propane heating, wood stove, and air conditioning. Enjoy the best of Metchosin living with both Witty’s Lagoon Regional Park and Devonian Regional Park just minutes away, and Westshore Town Centre a short drive from your door. Many reputable schools—including WestMont Montessori, Hans Helgesen Elementary, Royal Bay Secondary, and Pearson College—are also close by, offering convenience no matter your children's age. A rare opportunity to own an exceptional acreage combining natural beauty, functionality, and proximity to amenities—just 35 minutes from downtown Victoria. (id:39198)
Property Details
Interior
Features
Main level Floor
Entrance
9 x 5Other
7 x 6Storage
8 x 11Workshop
20 x 20Exterior
Parking
Garage spaces -
Garage type -
Total parking spaces 4
Property History
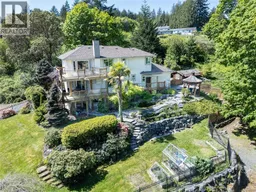 75
75
