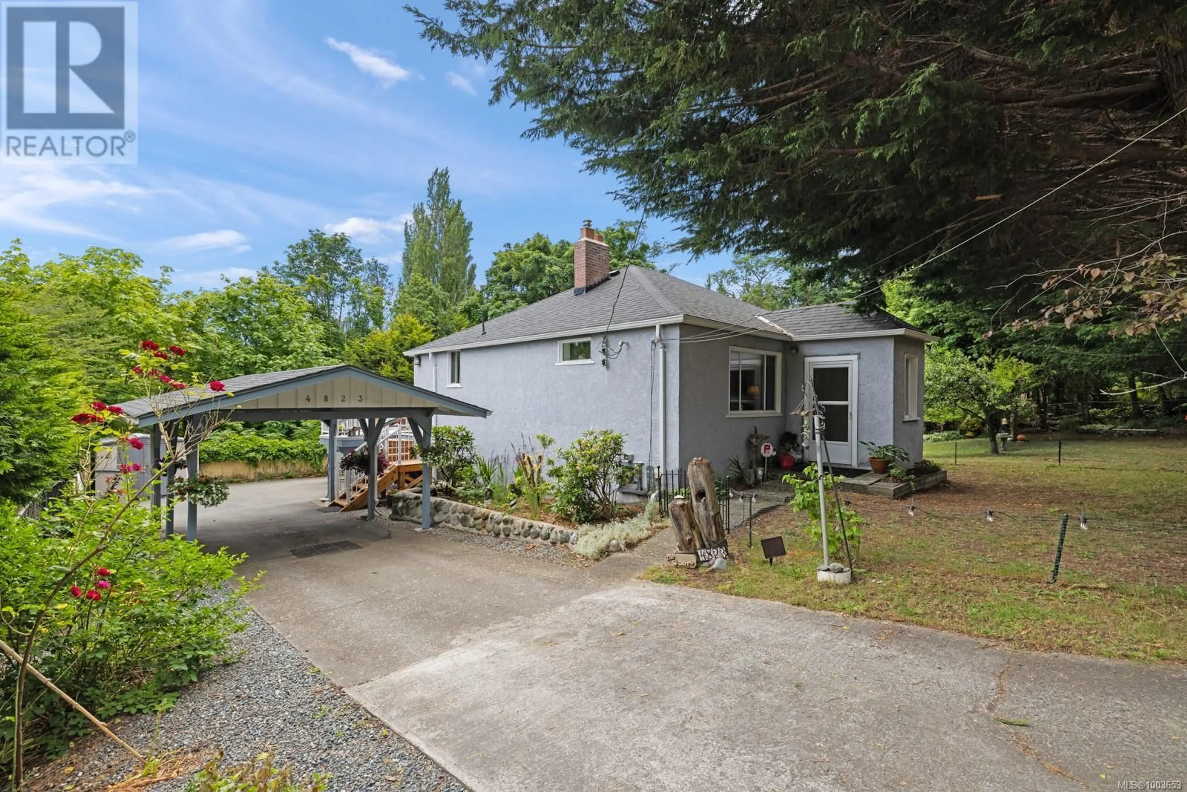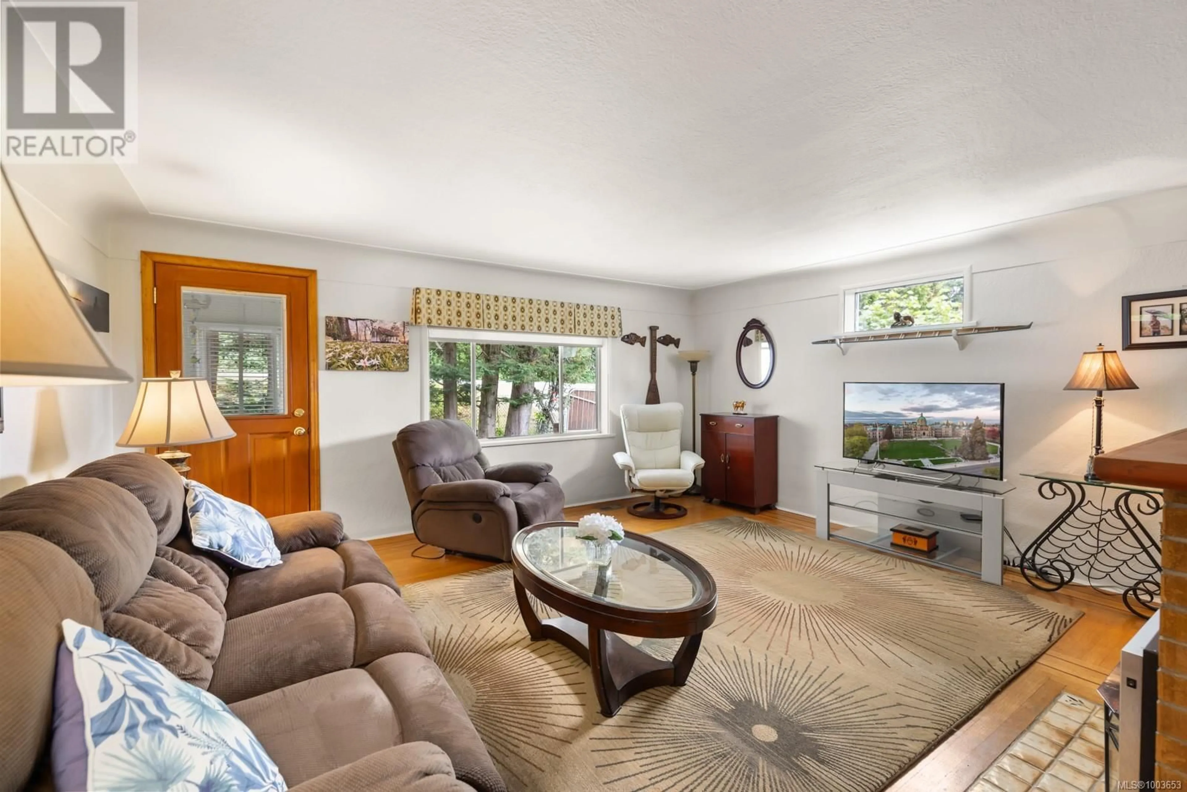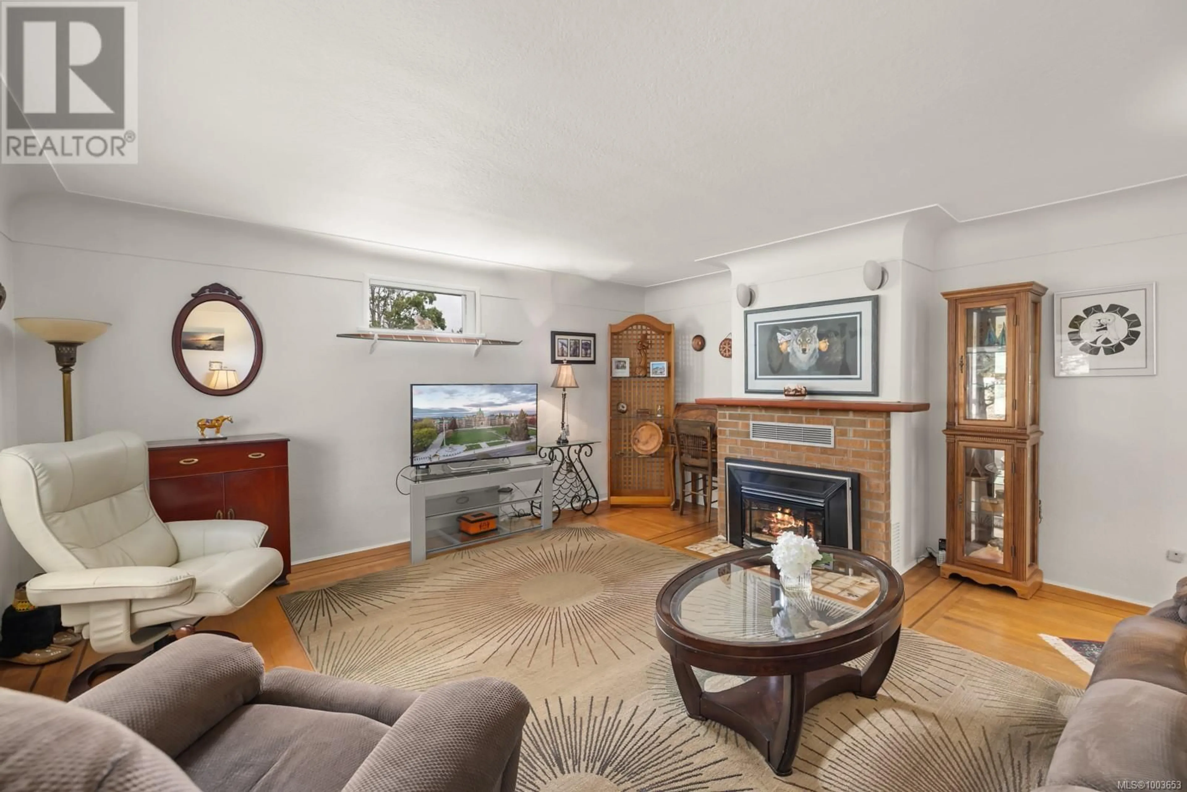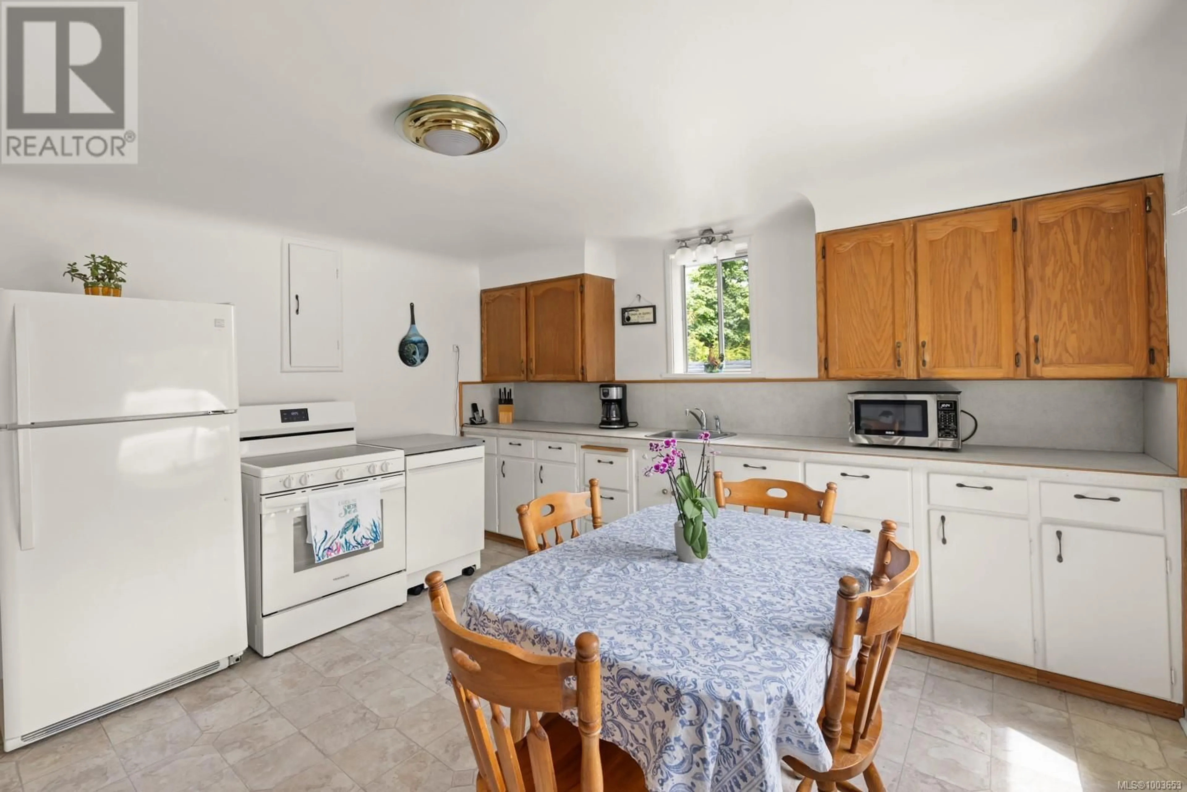4823 ROCKY POINT ROAD, Metchosin, British Columbia V9C4G6
Contact us about this property
Highlights
Estimated valueThis is the price Wahi expects this property to sell for.
The calculation is powered by our Instant Home Value Estimate, which uses current market and property price trends to estimate your home’s value with a 90% accuracy rate.Not available
Price/Sqft$437/sqft
Monthly cost
Open Calculator
Description
Welcome to 4823 Rocky Point Road—a peaceful 3-bed, 2-bath home on a beautifully landscaped 10,640 sq ft corner lot in rural Metchosin. Thoughtfully maintained with recent updates including a new furnace, hot water tank, propane fireplace, and fresh paint throughout. The roof is approx. The home also features a newer roof, Ruffell & Brown window shades, and new cedar steps . The lower level offers excellent suite potential with a separate entrance and plumbing in place—just add a stove. Enjoy a sun-drenched deck, pond, mature fruit trees, fenced yard, and ample parking with a covered carport and large metal carport ideal for RV or boat storage. Located minutes from Devonian Park, Taylor Beach, Galloping Goose Trail, MyChosen Café, and Metchosin Golf Course, this home blends quiet country living with everyday convenience. Contact Shane Cyr @ eXp Realty to book your private showing 250-893-9164 (id:39198)
Property Details
Interior
Features
Main level Floor
Patio
13'6 x 28'5Entrance
5'10 x 6'1Primary Bedroom
12'1 x 12'4Bathroom
8'5 x 7'2Exterior
Parking
Garage spaces -
Garage type -
Total parking spaces 6
Property History
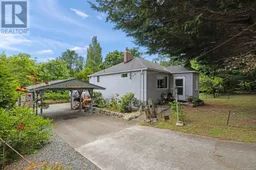 39
39
