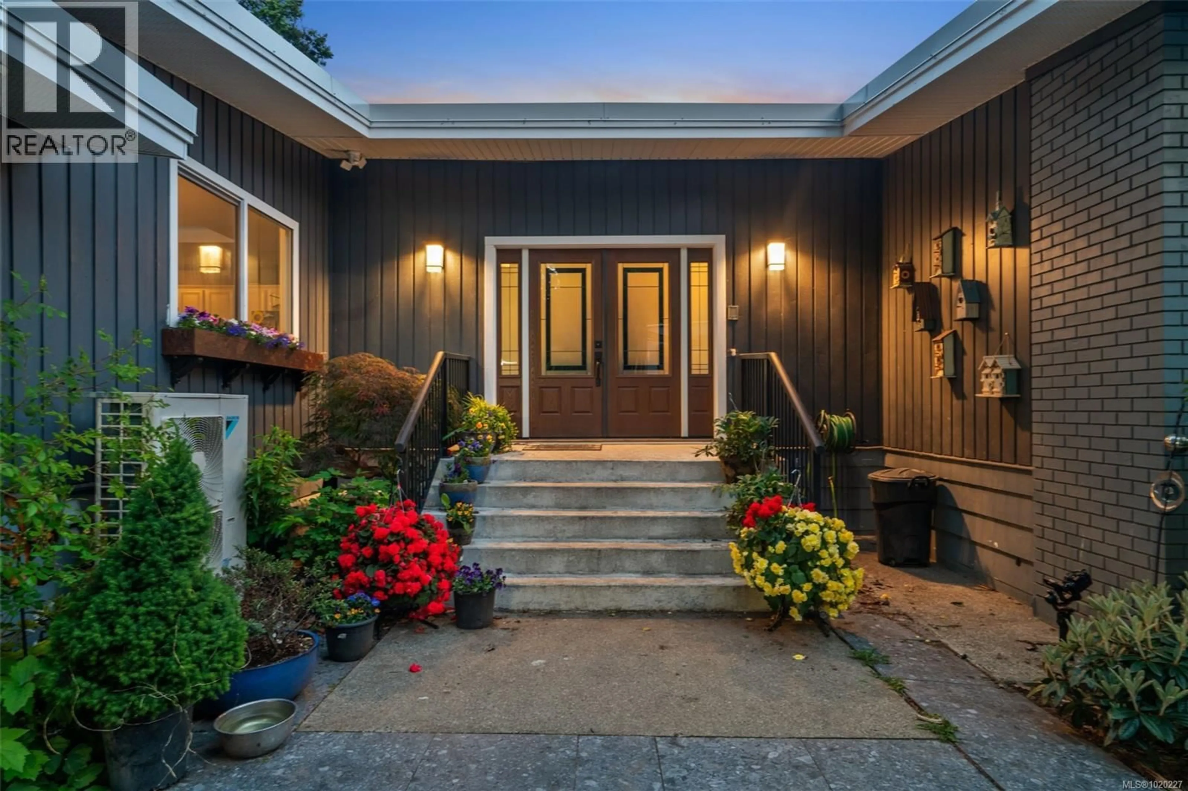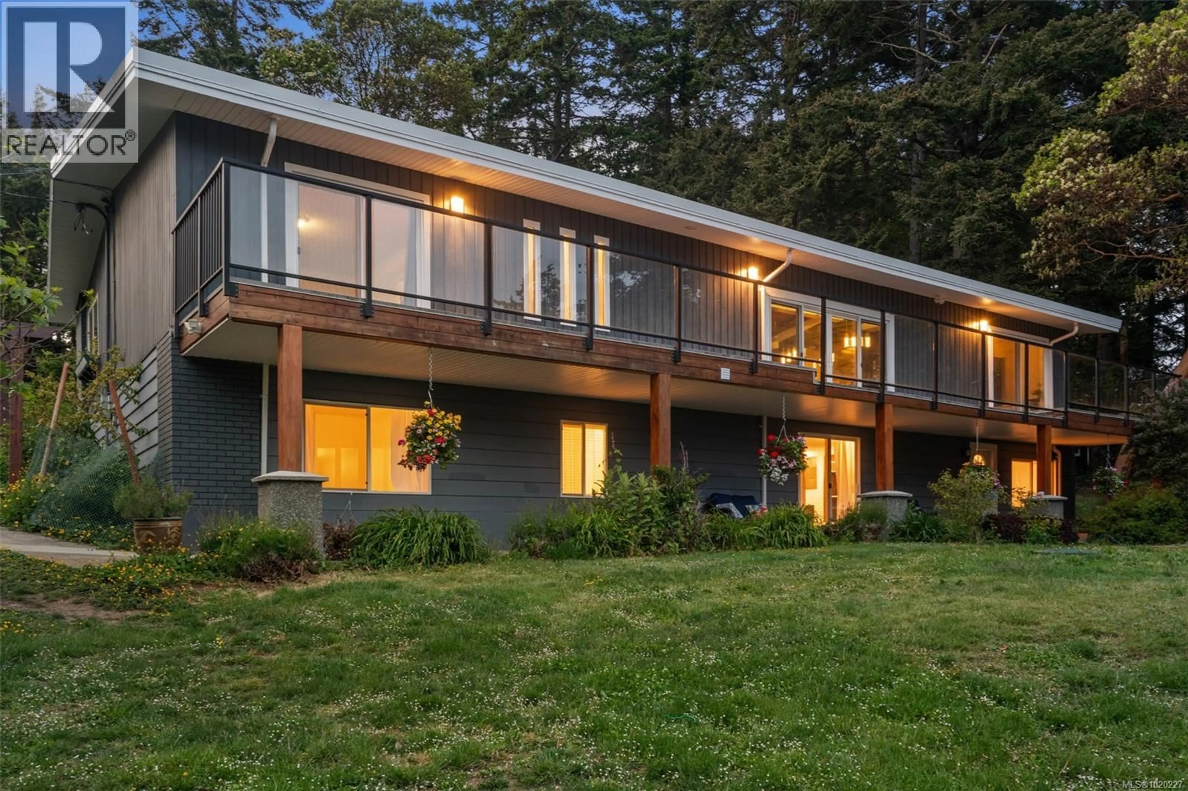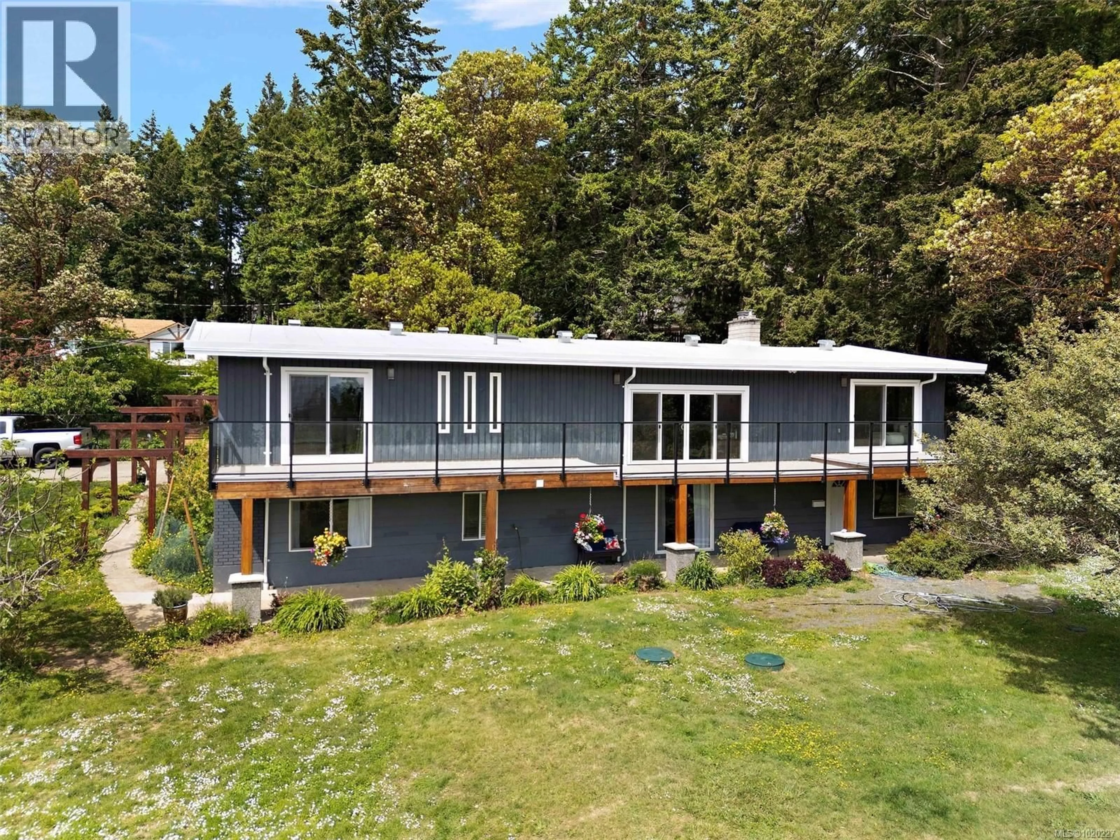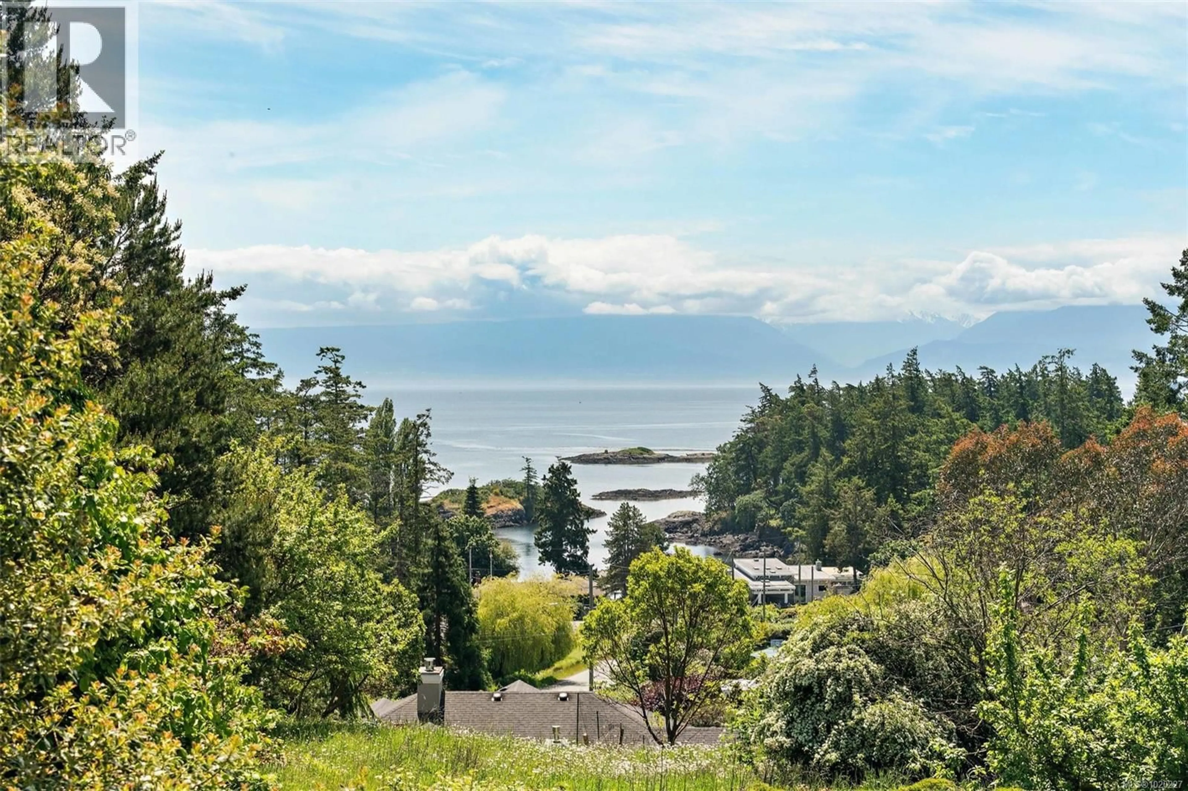3915 GILBERT DRIVE, Metchosin, British Columbia V9C4B2
Contact us about this property
Highlights
Estimated valueThis is the price Wahi expects this property to sell for.
The calculation is powered by our Instant Home Value Estimate, which uses current market and property price trends to estimate your home’s value with a 90% accuracy rate.Not available
Price/Sqft$358/sqft
Monthly cost
Open Calculator
Description
A Rare Offering in Metchosin’s Sought-After Duke Rd Neighbourhood.First time on the market – lovingly cared for by the original family. Welcome to a truly special West Coast property. Set on a peaceful and private 1-acre lot, this spacious home offers over 4,000 sq ft of living space and beautiful water views that can be enjoyed year-round. The main level features a generous primary bedroom with ensuite, vaulted ceilings that flood the living and dining rooms with natural light, and a tastefully updated kitchen that’s as functional as it is welcoming. Also on this level you’ll find two large bedrooms and a full bath—ideal for children, guests, or home office needs. Downstairs, a flexible 1–2 bedroom in-law suite offers endless potential, along with a large flex room perfect for a gym, media room, or extra bedroom. You’ll also appreciate the ample storage throughout. Outside, the property continues to impress with mature landscaping, a brand new custom chicken coop, a peaceful deck for relaxing or entertaining, and plenty of parking for vehicles, RVs, or recreational gear. The garage is a great fit for the hobbyist or car enthusiast. All of this just steps from Tower Point Park, Whitty’s Beach, and My Chosen Café—plus a short drive to the growing Royal Bay community with shops, schools, and more. Homes like this don’t come along often. If you’re looking for space, privacy, and a true connection to nature in one of Metchosin’s most coveted areas, this is the one to see. (id:39198)
Property Details
Interior
Features
Main level Floor
Bedroom
13'7 x 13'4Bedroom
11'2 x 13'0Balcony
8'0 x 67'3Dining nook
9'0 x 14'0Exterior
Parking
Garage spaces -
Garage type -
Total parking spaces 6
Property History
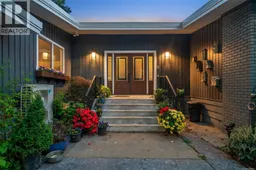 46
46
