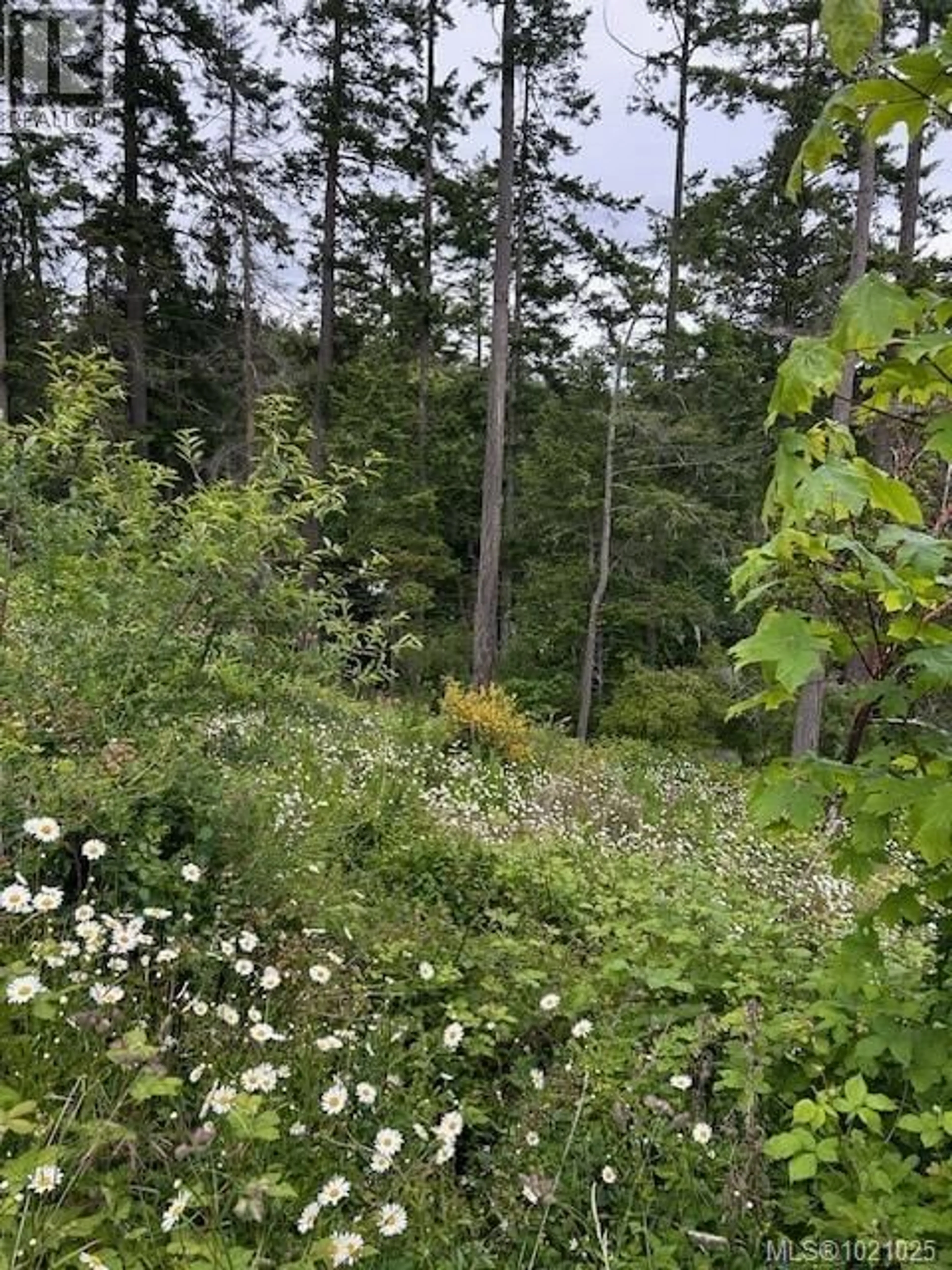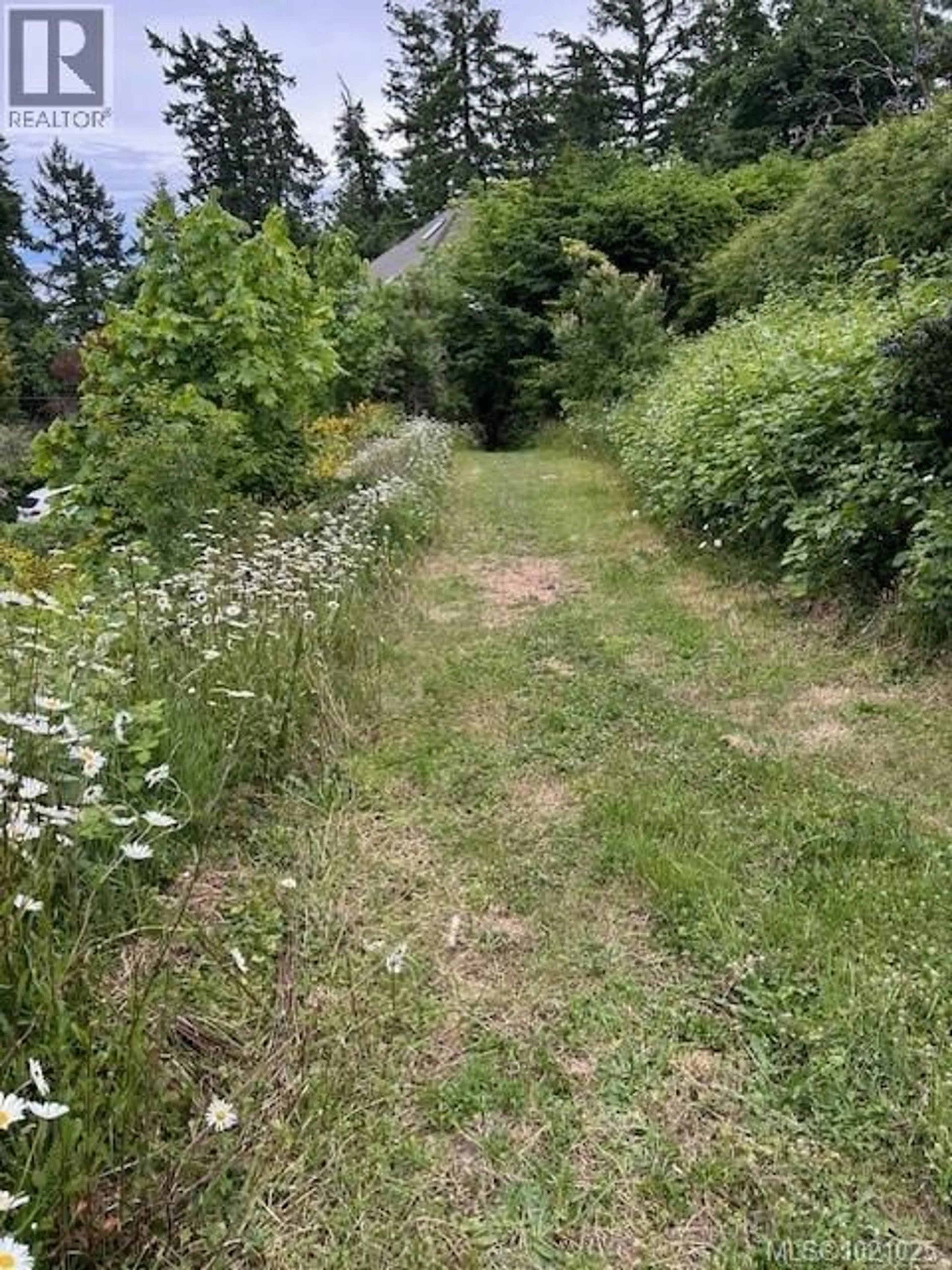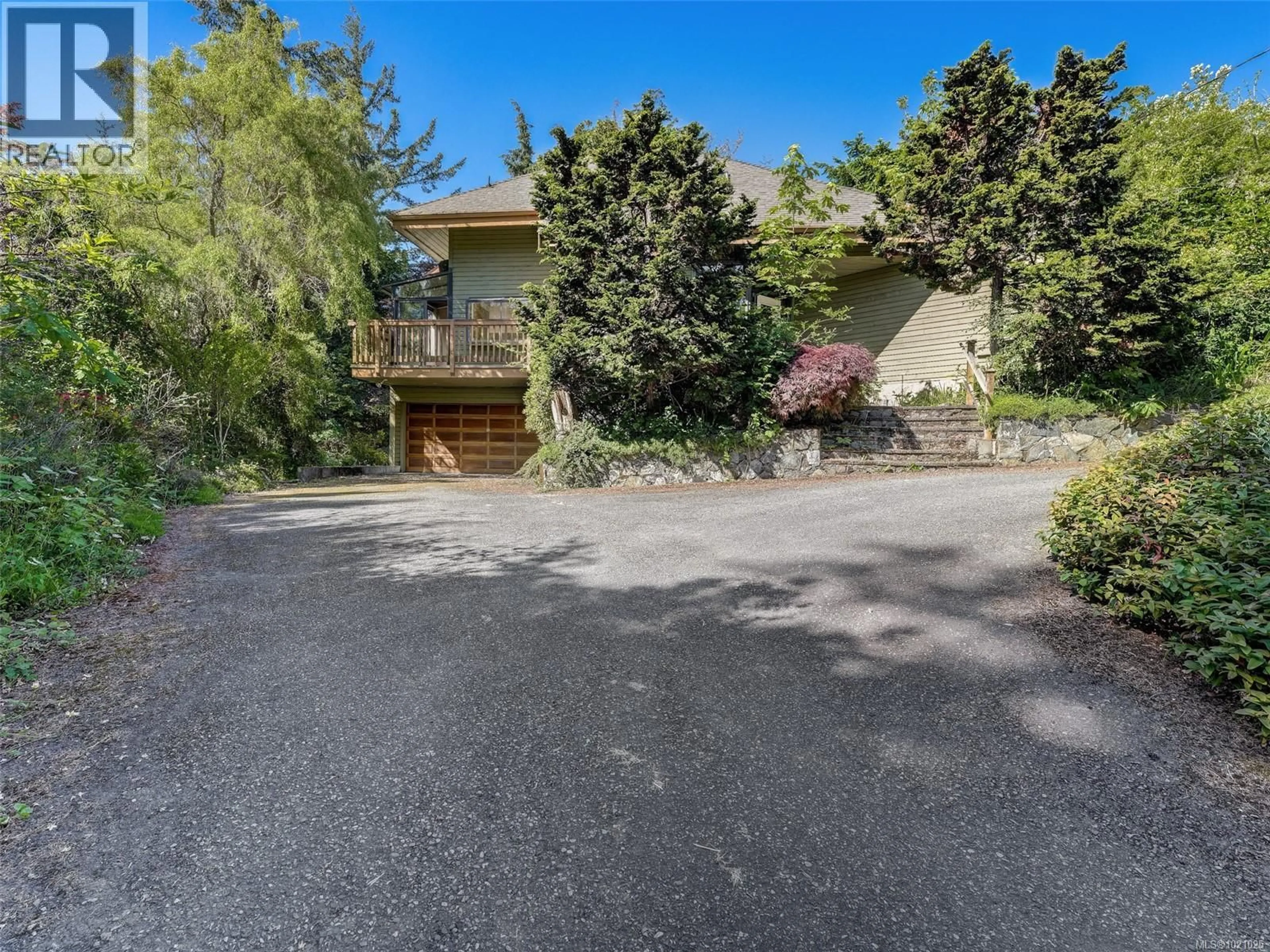3857 DUKE ROAD, Metchosin, British Columbia V9C4B2
Contact us about this property
Highlights
Estimated valueThis is the price Wahi expects this property to sell for.
The calculation is powered by our Instant Home Value Estimate, which uses current market and property price trends to estimate your home’s value with a 90% accuracy rate.Not available
Price/Sqft$359/sqft
Monthly cost
Open Calculator
Description
Priced well below assessed value! 2900sf+ Metchosin Westcoast home nestled amongst the trees on a lovely 1 acre rural property. Offering 3 bdrms & den with a bright kitchen with wood cabinetry, solid surface counters & greenhouse window above the sink. Natural light abounds thanks to lrg windows, skylights & spacious sunroom. Wood flring throughout much of the main level. Top flr loft with ladder access. Decks off both the LR & family rm, & 2nd deck off the dining rm & kitchen. Vaulted ceilings with warm wood details, natural stone fireplace surround with propane insert keep the home warm & inviting through our damp coastal winters. The property offers privacy, much of which is growing naturally, allowing the opportunity to create your very own oasis. 200 amp service, heat pump, 2 car garage, gated driveway leading to the home which is set well off the street. This is a wonderful opportunity to get into this highly sought-after Metchosin neighbourhood! Located across the street from Blaney Trail Ocean Lookout & near Tower Point Park. Or head out and enjoy community events like the Metchosin Farmers' Market that runs from May to October. Metchosin is a wonderful place to call home! (id:39198)
Property Details
Interior
Features
Main level Floor
Bathroom
Kitchen
9'0 x 10'11Entrance
6'7 x 11'6Balcony
6'1 x 16'7Exterior
Parking
Garage spaces -
Garage type -
Total parking spaces 3
Property History
 49
49




